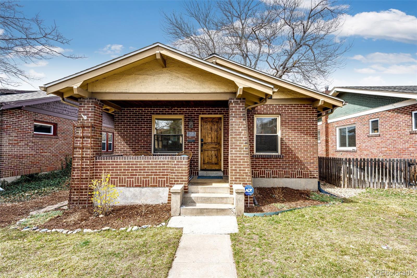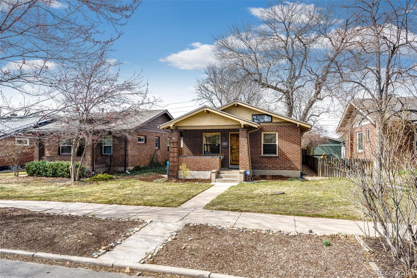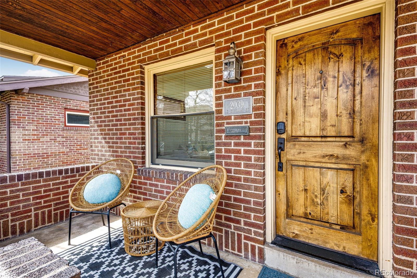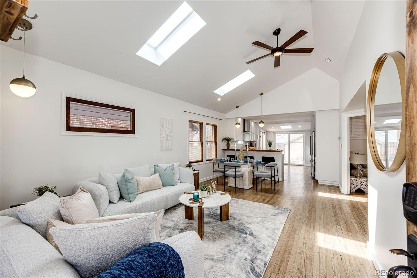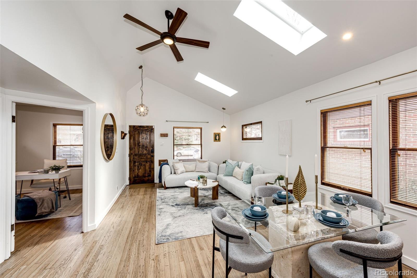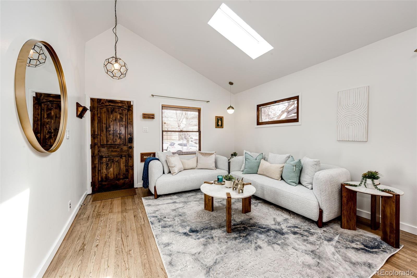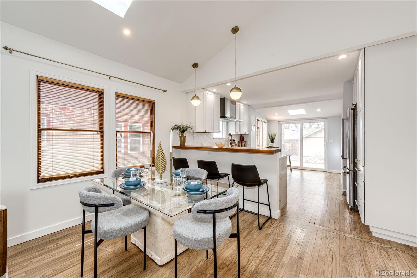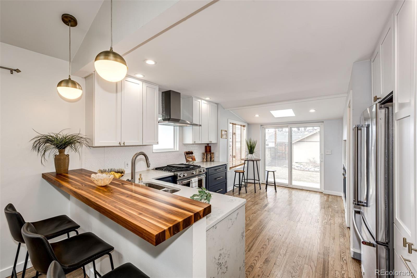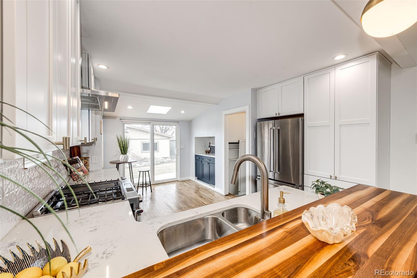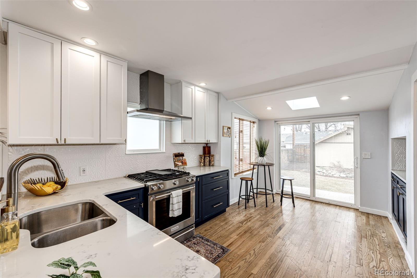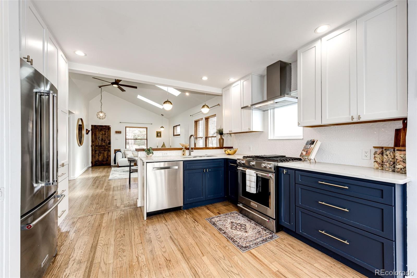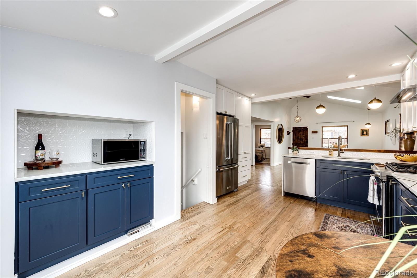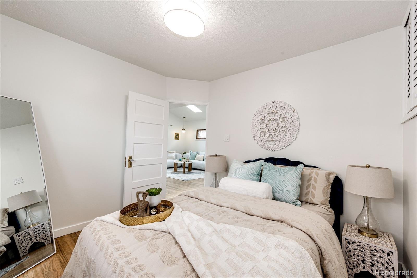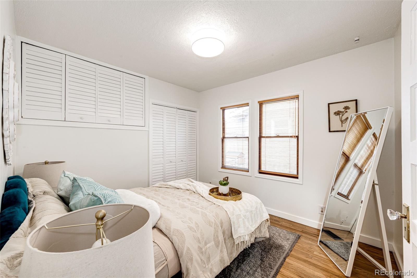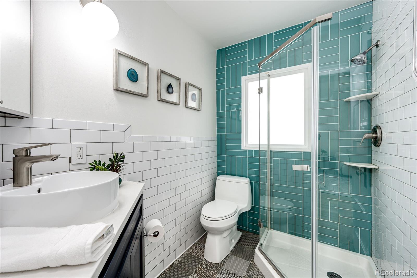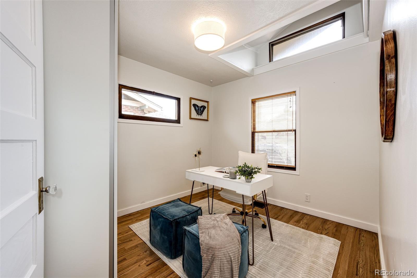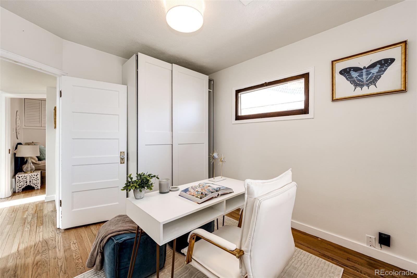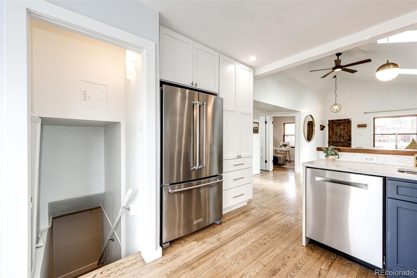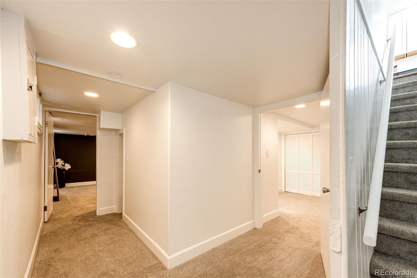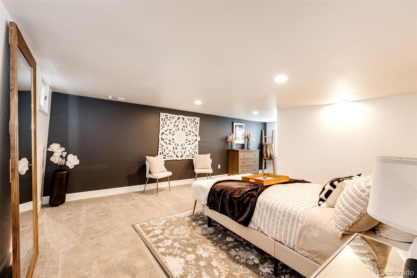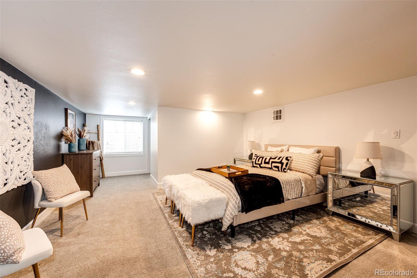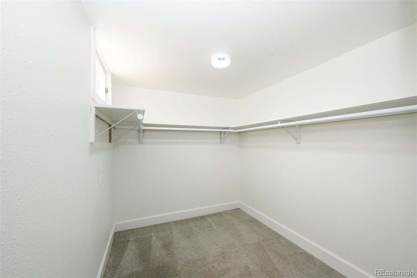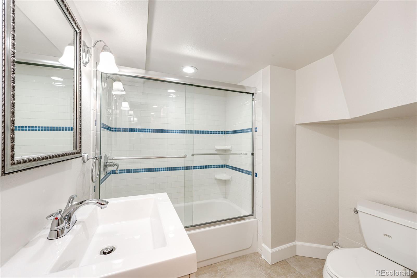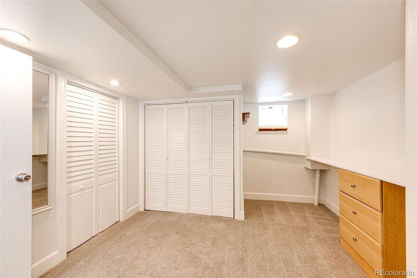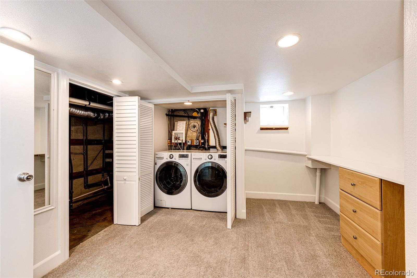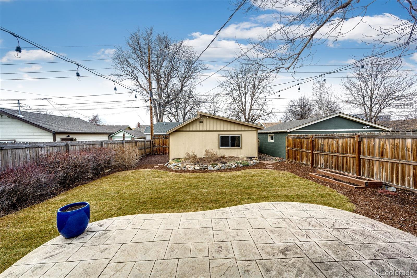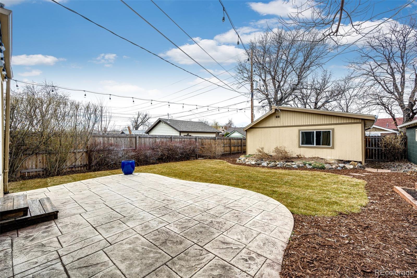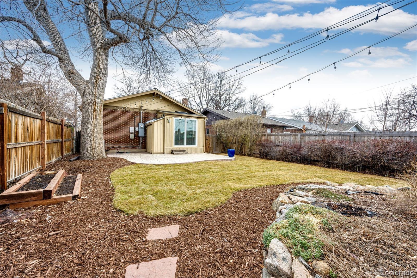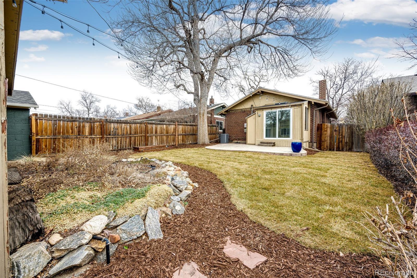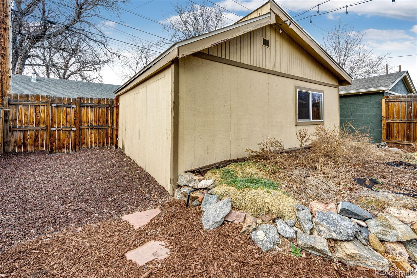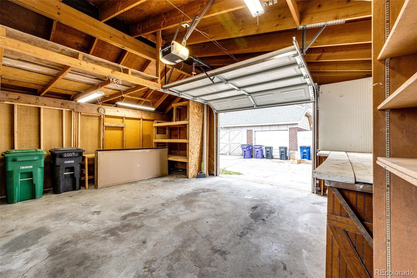Find us on...
Dashboard
- 3 Beds
- 2 Baths
- 1,632 Sqft
- .11 Acres
New Search X
2039 S Sherman Street
Prepare to fall in love with this Platt Park gem immediately! As you step into the bright living space, your eyes will be drawn to the vaulted ceilings, hardwood floors, and open layout that creates an inviting and airy atmosphere. The spacious kitchen with beautiful quartz counters flows perfectly into the dining and living area with a generous breakfast bar connecting the spaces. The sliding glass door in back of the kitchen lets in abundant light and leads you to the spacious, stamped concrete patio that makes for the perfect entertaining space. The beautiful backyard features new sod, a sprinkler system, and mature garden beds with perennials starting to pop. From the kitchen you can head downstairs to your spacious primary suite that features a massive closet, egress window, and plenty of room for a king bed and any other furniture that you desire. A full bathroom and convenient laundry space finish out the lower level. Upstairs, 2 additional bedrooms share a modern bathroom. Have toys that need storage? The spacious garage has plenty of space for storage or a workshop. While it currently only has a 1-car door, it’s certainly large enough to convert the door to two cars. Sandwiched between Old South Pearl and South Broadway, you're a short walk to your favorite restaurants, bars, coffee shops, parks, you name it. You better hop on this rare opportunity quickly!
Listing Office: Embark Realty Group 
Essential Information
- MLS® #4827197
- Price$799,000
- Bedrooms3
- Bathrooms2.00
- Full Baths1
- Square Footage1,632
- Acres0.11
- Year Built1926
- TypeResidential
- Sub-TypeSingle Family Residence
- StatusPending
Community Information
- Address2039 S Sherman Street
- SubdivisionPlatt Park
- CityDenver
- CountyDenver
- StateCO
- Zip Code80210
Amenities
- Parking Spaces2
- ParkingConcrete
- # of Garages2
Utilities
Cable Available, Electricity Connected, Natural Gas Connected
Interior
- HeatingForced Air
- CoolingCentral Air
- StoriesOne
Interior Features
High Ceilings, Open Floorplan, Quartz Counters, Vaulted Ceiling(s)
Appliances
Dishwasher, Disposal, Dryer, Microwave, Oven, Range, Refrigerator, Washer
Exterior
- Exterior FeaturesPrivate Yard
- WindowsEgress Windows
- RoofComposition
Lot Description
Landscaped, Level, Sprinklers In Front, Sprinklers In Rear
School Information
- DistrictDenver 1
- ElementaryAsbury
- MiddleGrant
- HighSouth
Additional Information
- Date ListedMarch 20th, 2025
- ZoningU-SU-B1
Listing Details
 Embark Realty Group
Embark Realty Group- Office Contact970-759-3539
 Terms and Conditions: The content relating to real estate for sale in this Web site comes in part from the Internet Data eXchange ("IDX") program of METROLIST, INC., DBA RECOLORADO® Real estate listings held by brokers other than RE/MAX Professionals are marked with the IDX Logo. This information is being provided for the consumers personal, non-commercial use and may not be used for any other purpose. All information subject to change and should be independently verified.
Terms and Conditions: The content relating to real estate for sale in this Web site comes in part from the Internet Data eXchange ("IDX") program of METROLIST, INC., DBA RECOLORADO® Real estate listings held by brokers other than RE/MAX Professionals are marked with the IDX Logo. This information is being provided for the consumers personal, non-commercial use and may not be used for any other purpose. All information subject to change and should be independently verified.
Copyright 2025 METROLIST, INC., DBA RECOLORADO® -- All Rights Reserved 6455 S. Yosemite St., Suite 500 Greenwood Village, CO 80111 USA
Listing information last updated on April 26th, 2025 at 11:33am MDT.

