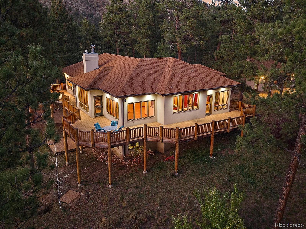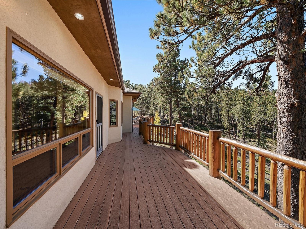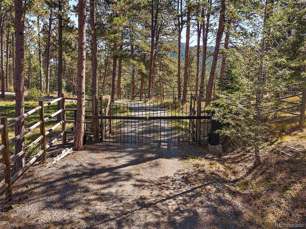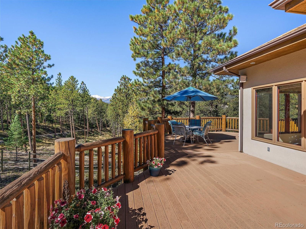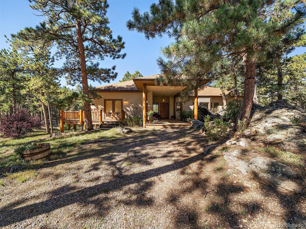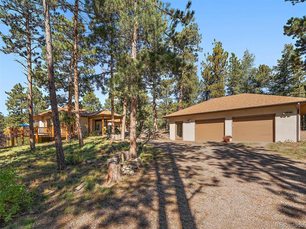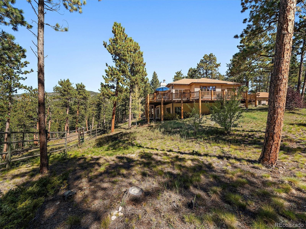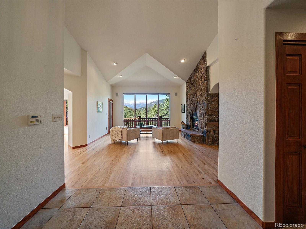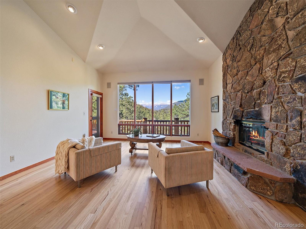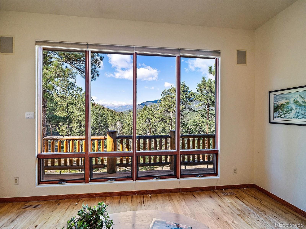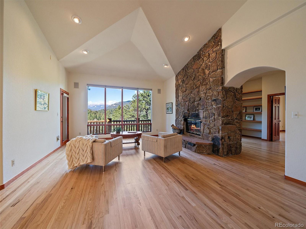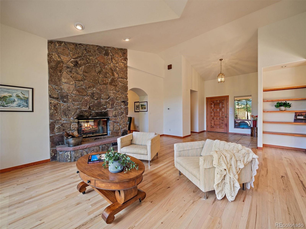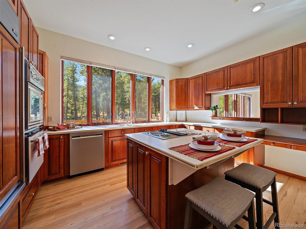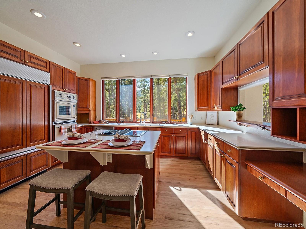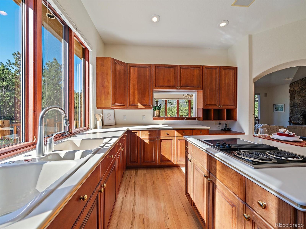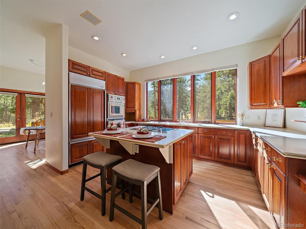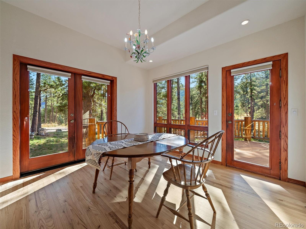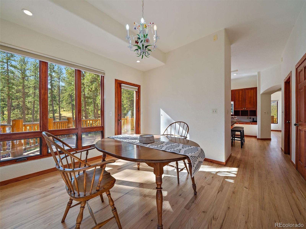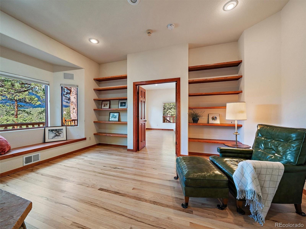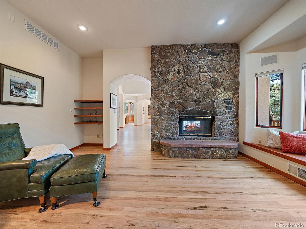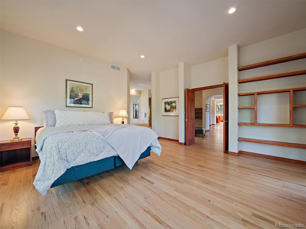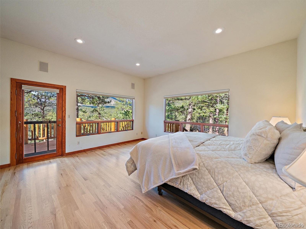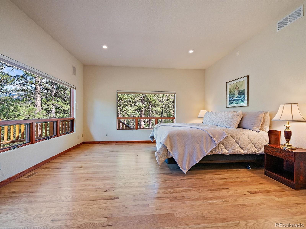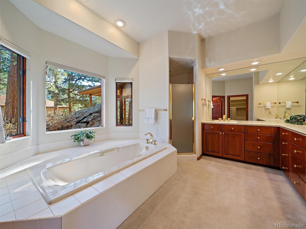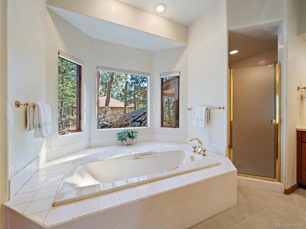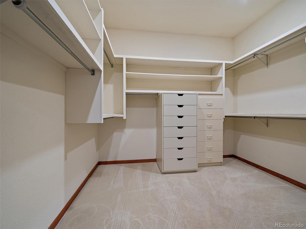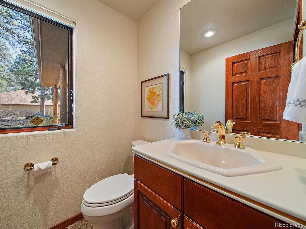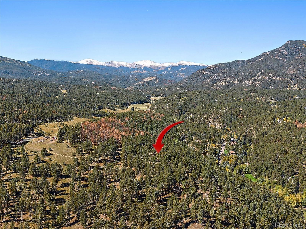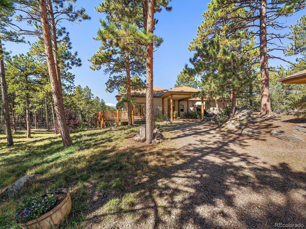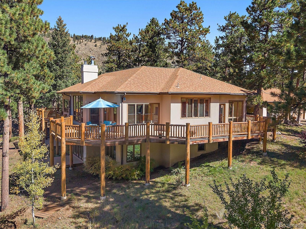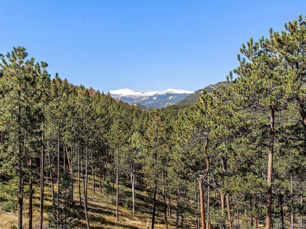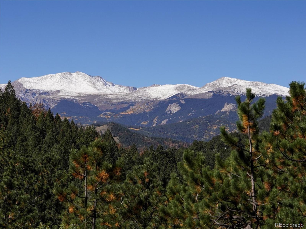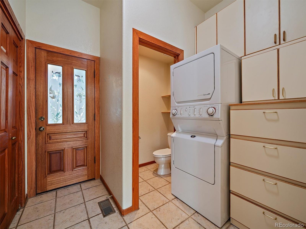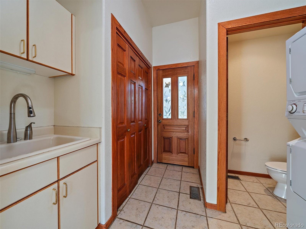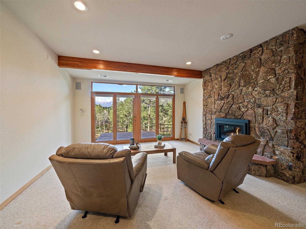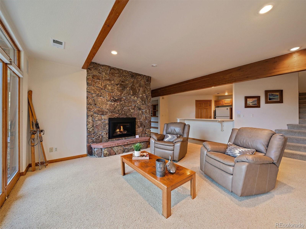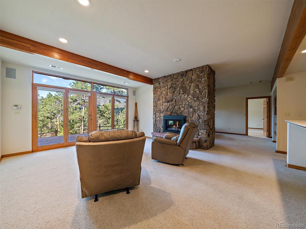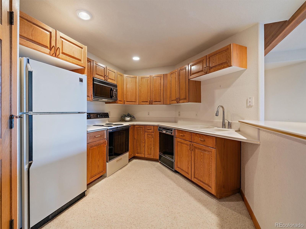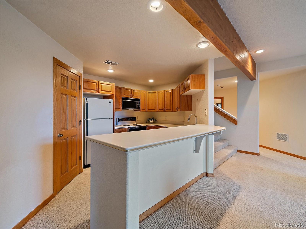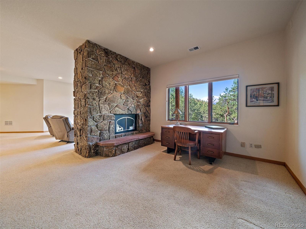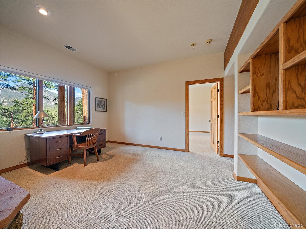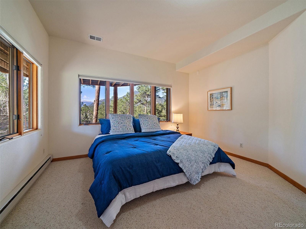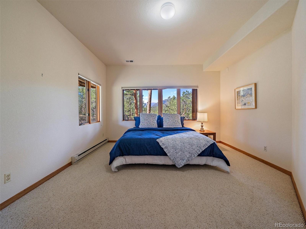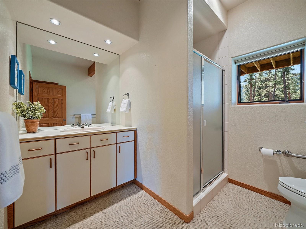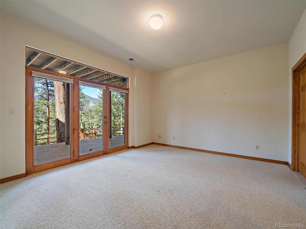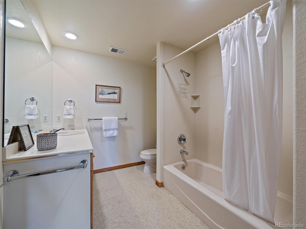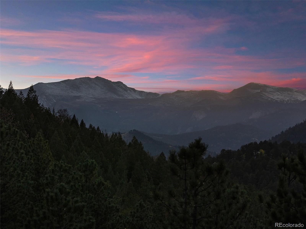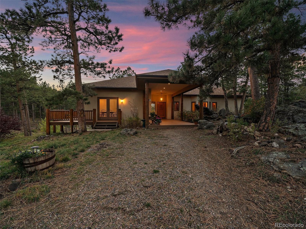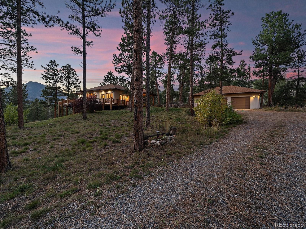Find us on...
Dashboard
- 3 Beds
- 5 Baths
- 4,016 Sqft
- 10.81 Acres
New Search X
34550 Upper Bear Creek Road
Discover mountain living in this mountain contemporary retreat nestled on 10 private acres with breathtaking snow-capped views of Mount Blue Sky. Thoughtfully maintained by the owner and now available for the first time. Perfectly positioned in the coveted Upper Bear Creek area, this property offers peace, privacy, and a setting surrounded by larger parcels for a true sense of mountain serenity. Designed to embrace the landscape, the home features an open layout with expansive west-facing windows that frame the incredible views. A blend of stucco and frame construction complements the natural surroundings, while a detached three-car garage adds both style and convenience. Extensive forestry management and fire mitigation has been completed, creating a healthy forest that enhances both safety and beauty. The lower level includes a second primary suite and a full in-law kitchen—ideal for guests, extended family, or private retreats.
Listing Office: Berkshire Hathaway HomeServices Elevated Living RE 
Essential Information
- MLS® #4829482
- Price$1,850,000
- Bedrooms3
- Bathrooms5.00
- Full Baths2
- Half Baths1
- Square Footage4,016
- Acres10.81
- Year Built1993
- TypeResidential
- Sub-TypeSingle Family Residence
- StyleMountain Contemporary
- StatusActive
Community Information
- Address34550 Upper Bear Creek Road
- SubdivisionUpper Bear Creek
- CityEvergreen
- CountyJefferson
- StateCO
- Zip Code80439
Amenities
- Parking Spaces2
- ParkingGravel, Oversized
- # of Garages2
- ViewMountain(s)
Utilities
Electricity Connected, Propane
Interior
- HeatingForced Air
- CoolingNone
- FireplaceYes
- # of Fireplaces3
- StoriesTwo
Interior Features
Breakfast Bar, Built-in Features, Eat-in Kitchen, Entrance Foyer, Five Piece Bath, High Ceilings, In-Law Floorplan, Kitchen Island, Open Floorplan, Pantry, Primary Suite, Vaulted Ceiling(s), Walk-In Closet(s)
Appliances
Cooktop, Dishwasher, Dryer, Microwave, Oven, Refrigerator, Washer
Fireplaces
Family Room, Gas Log, Living Room, Other, Wood Burning
Exterior
- Exterior FeaturesGarden, Private Yard
- RoofComposition
- FoundationStructural
Lot Description
Fire Mitigation, Foothills, Many Trees, Rolling Slope, Secluded
Windows
Bay Window(s), Double Pane Windows
School Information
- DistrictJefferson County R-1
- ElementaryWilmot
- MiddleEvergreen
- HighEvergreen
Additional Information
- Date ListedOctober 18th, 2025
- ZoningMR 1
Listing Details
Berkshire Hathaway HomeServices Elevated Living RE
 Terms and Conditions: The content relating to real estate for sale in this Web site comes in part from the Internet Data eXchange ("IDX") program of METROLIST, INC., DBA RECOLORADO® Real estate listings held by brokers other than RE/MAX Professionals are marked with the IDX Logo. This information is being provided for the consumers personal, non-commercial use and may not be used for any other purpose. All information subject to change and should be independently verified.
Terms and Conditions: The content relating to real estate for sale in this Web site comes in part from the Internet Data eXchange ("IDX") program of METROLIST, INC., DBA RECOLORADO® Real estate listings held by brokers other than RE/MAX Professionals are marked with the IDX Logo. This information is being provided for the consumers personal, non-commercial use and may not be used for any other purpose. All information subject to change and should be independently verified.
Copyright 2026 METROLIST, INC., DBA RECOLORADO® -- All Rights Reserved 6455 S. Yosemite St., Suite 500 Greenwood Village, CO 80111 USA
Listing information last updated on February 2nd, 2026 at 4:03am MST.

