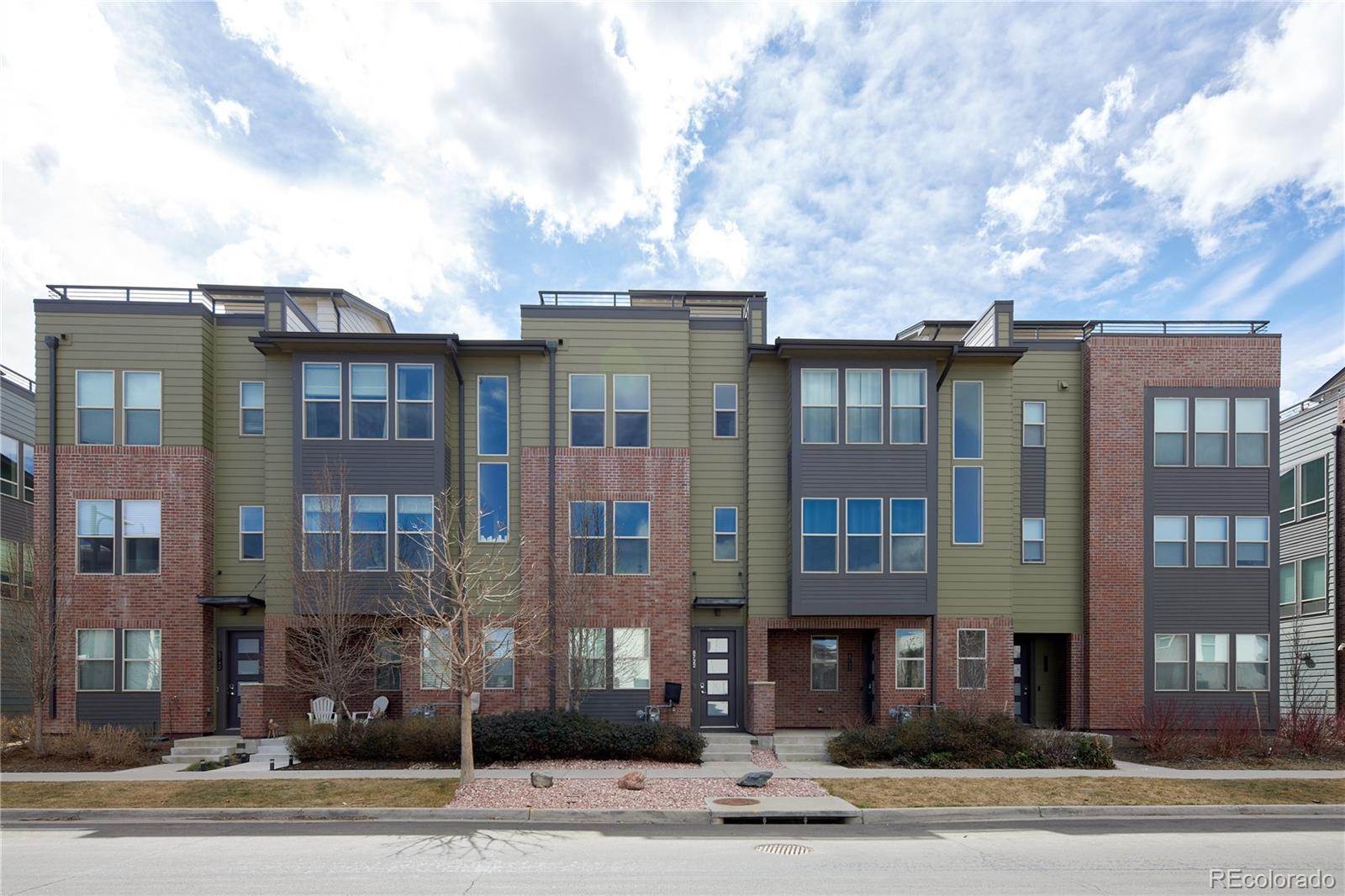Find us on...
Dashboard
- 2 Beds
- 3 Baths
- 1,556 Sqft
- .02 Acres
New Search X
8722 E 47th Avenue
Step inside this beautifully designed townhome located right in the heart of Central Park. This beauty boasts upgraded finishes, high ceilings, and a stunning rooftop patio. The main level features open floor plan complete with spacious great room and gorgeous gourmet kitchen. Upper level offers 2 spacious bedrooms, complete with 9-foot ceilings, walk-in closets, and en-suite bathrooms. The rooftop patio offers a spectacular space to relax, take in mountain views, or entertain family and friends. Home features 2 car attached tandem garage, fire sprinkler system throughout the home. Property is located within close proximity to all the entertainment, shops and restaurants that Downtown Denver has to offer. Conveniently located near all major highways for ease of commute for either business or pleasure. Don't let this beauty get away. Book your showing today !!
Listing Office: DUBROVA AND ASSOCIATES LLC 
Essential Information
- MLS® #4830857
- Price$499,999
- Bedrooms2
- Bathrooms3.00
- Full Baths1
- Half Baths1
- Square Footage1,556
- Acres0.02
- Year Built2018
- TypeResidential
- Sub-TypeTownhouse
- StyleUrban Contemporary
- StatusActive
Community Information
- Address8722 E 47th Avenue
- SubdivisionStapleton filing 43
- CityDenver
- CountyDenver
- StateCO
- Zip Code80238
Amenities
- Parking Spaces2
- ParkingTandem
- # of Garages2
Amenities
Park, Playground, Pool, Tennis Court(s), Trail(s)
Utilities
Cable Available, Electricity Available, Internet Access (Wired), Natural Gas Available
Interior
- HeatingForced Air
- CoolingCentral Air
- StoriesThree Or More
Interior Features
Breakfast Bar, Eat-in Kitchen, Entrance Foyer, Granite Counters, High Ceilings, Kitchen Island, Open Floorplan
Appliances
Dishwasher, Disposal, Gas Water Heater, Microwave, Range, Self Cleaning Oven, Trash Compactor
Exterior
- Exterior FeaturesBalcony, Barbecue, Gas Valve
- WindowsDouble Pane Windows
- RoofComposition, Membrane
Lot Description
Master Planned, Near Public Transit, Sprinklers In Front
School Information
- DistrictDenver 1
- ElementaryWillow
- MiddleDenver Green
- HighNorthfield
Additional Information
- Date ListedMarch 19th, 2025
- ZoningM-IMX-8
Listing Details
 DUBROVA AND ASSOCIATES LLC
DUBROVA AND ASSOCIATES LLC
 Terms and Conditions: The content relating to real estate for sale in this Web site comes in part from the Internet Data eXchange ("IDX") program of METROLIST, INC., DBA RECOLORADO® Real estate listings held by brokers other than RE/MAX Professionals are marked with the IDX Logo. This information is being provided for the consumers personal, non-commercial use and may not be used for any other purpose. All information subject to change and should be independently verified.
Terms and Conditions: The content relating to real estate for sale in this Web site comes in part from the Internet Data eXchange ("IDX") program of METROLIST, INC., DBA RECOLORADO® Real estate listings held by brokers other than RE/MAX Professionals are marked with the IDX Logo. This information is being provided for the consumers personal, non-commercial use and may not be used for any other purpose. All information subject to change and should be independently verified.
Copyright 2025 METROLIST, INC., DBA RECOLORADO® -- All Rights Reserved 6455 S. Yosemite St., Suite 500 Greenwood Village, CO 80111 USA
Listing information last updated on June 27th, 2025 at 11:33pm MDT.





































