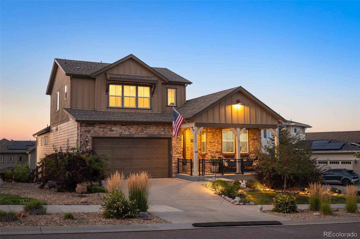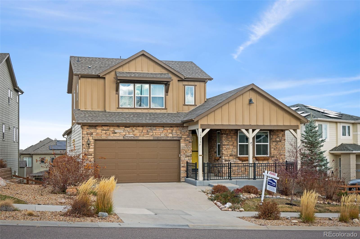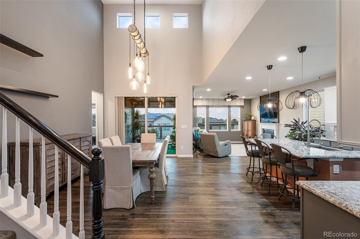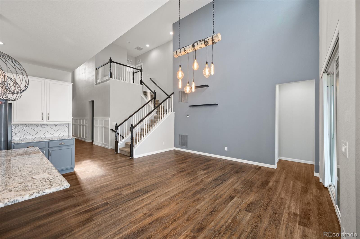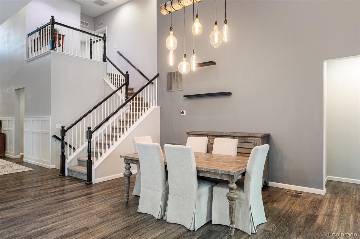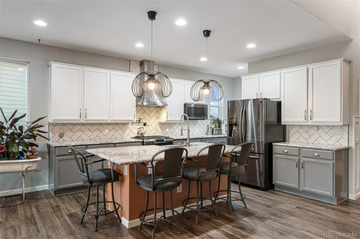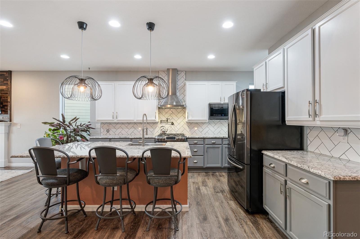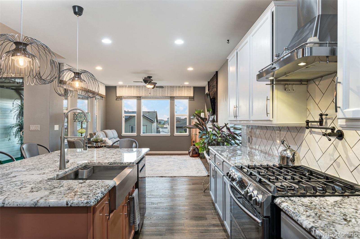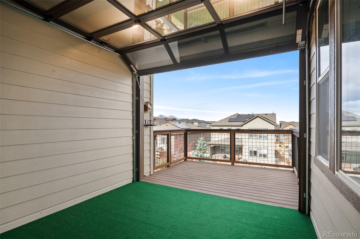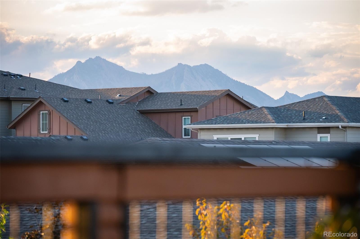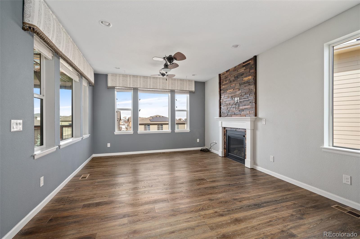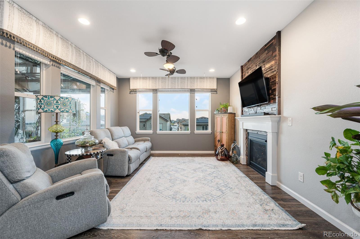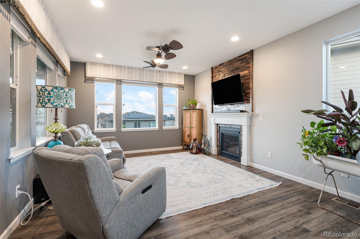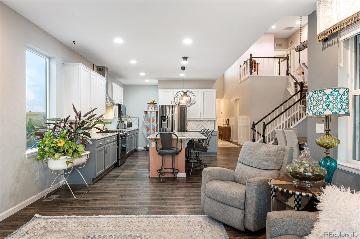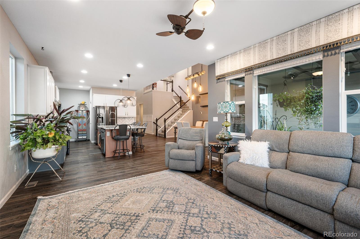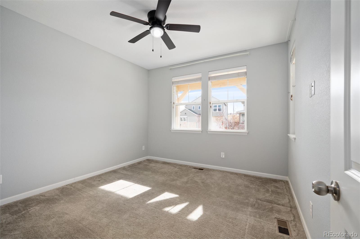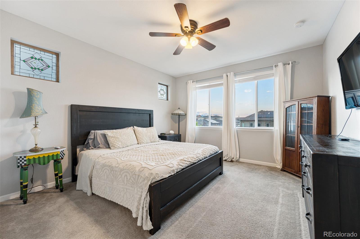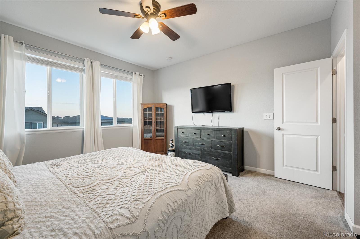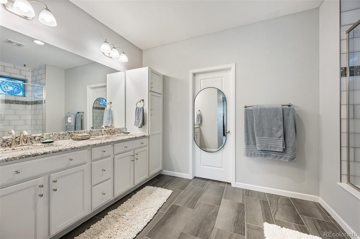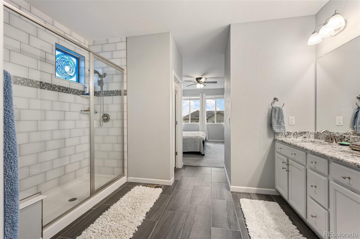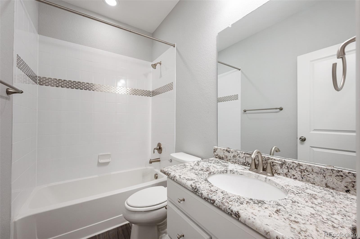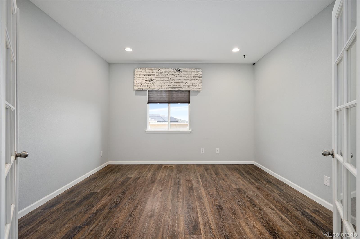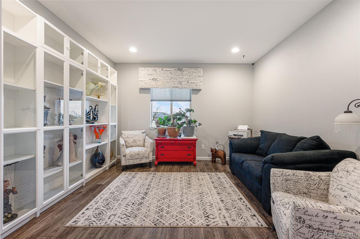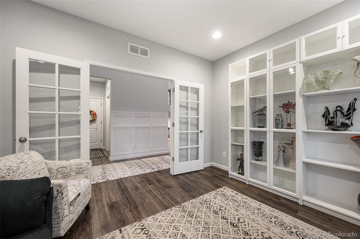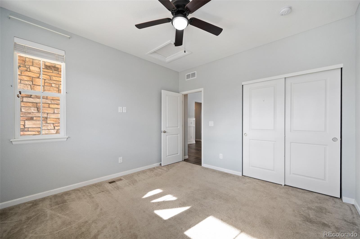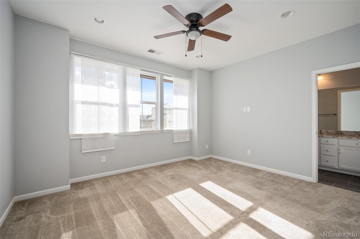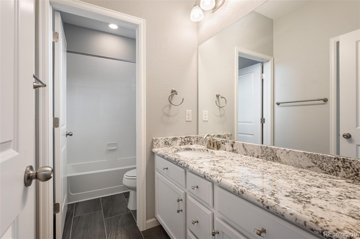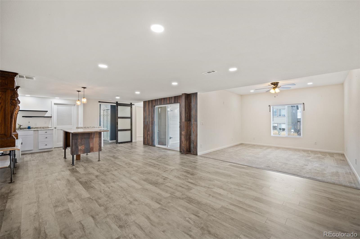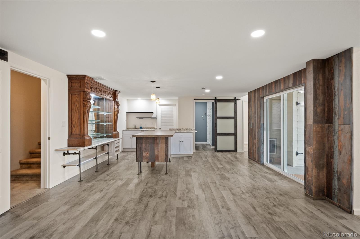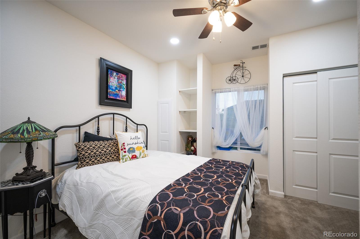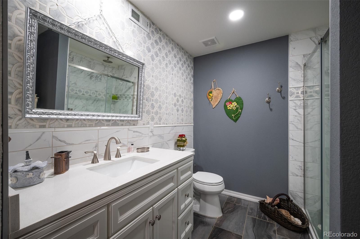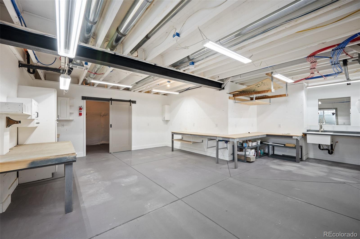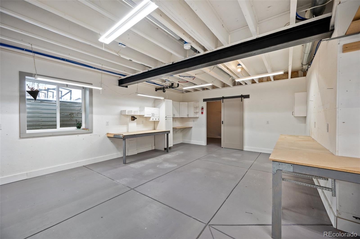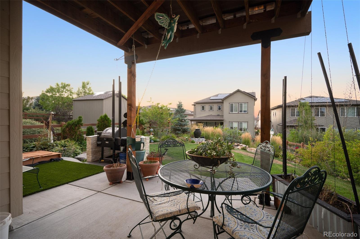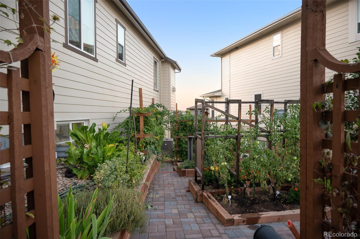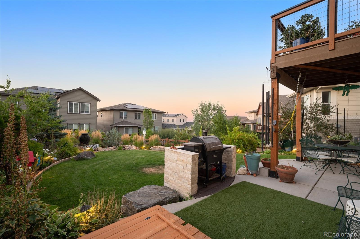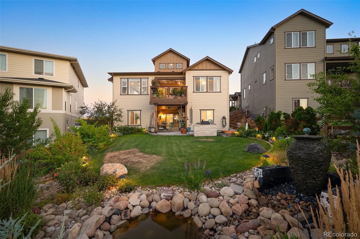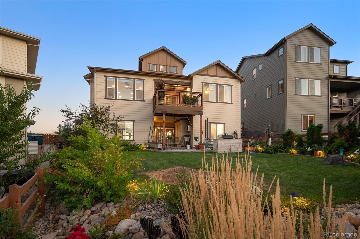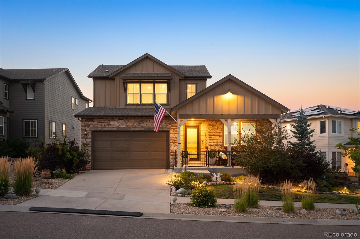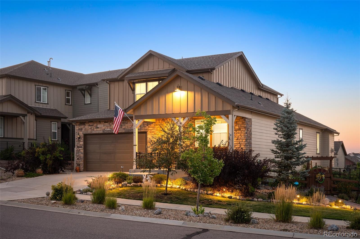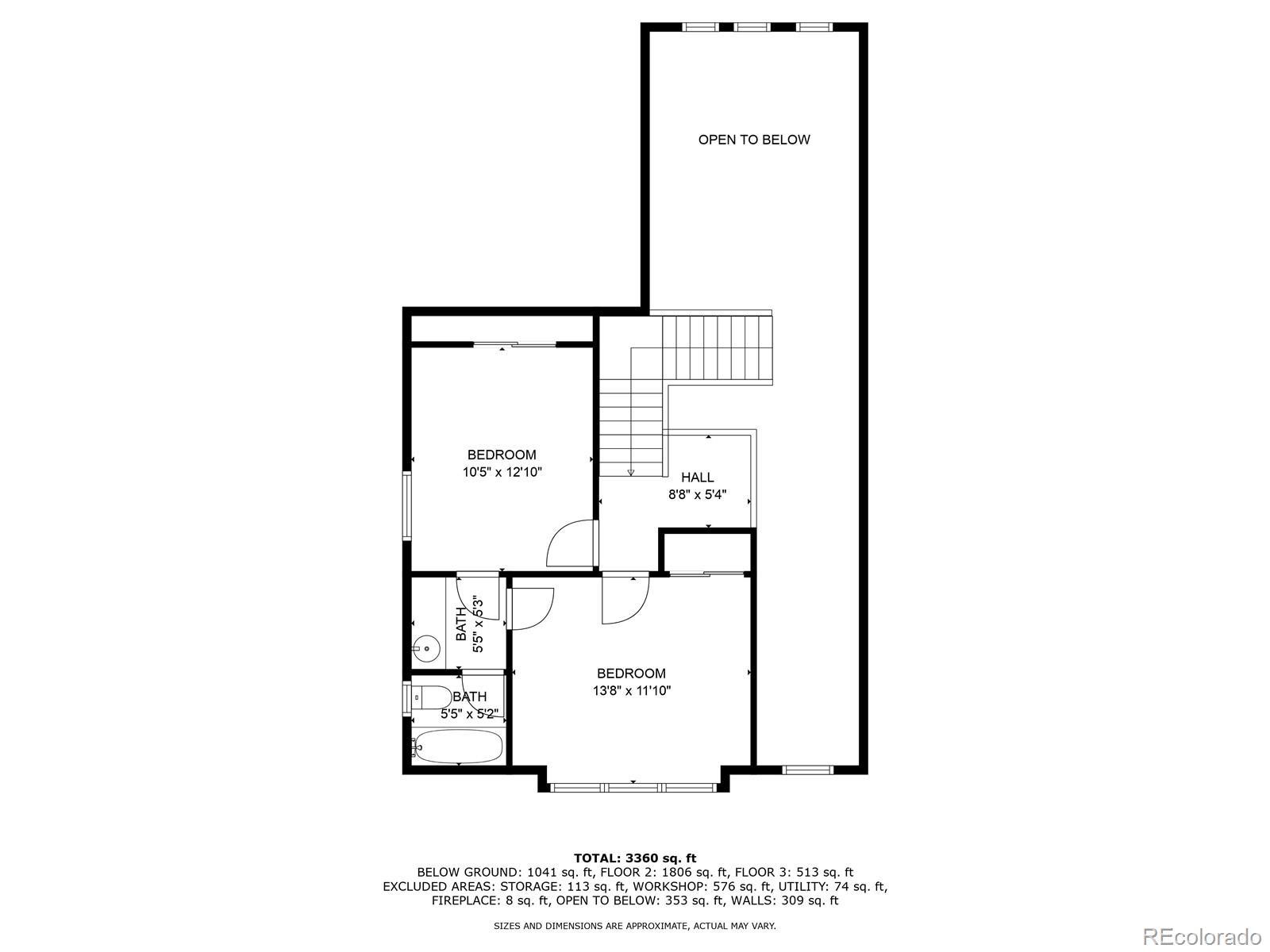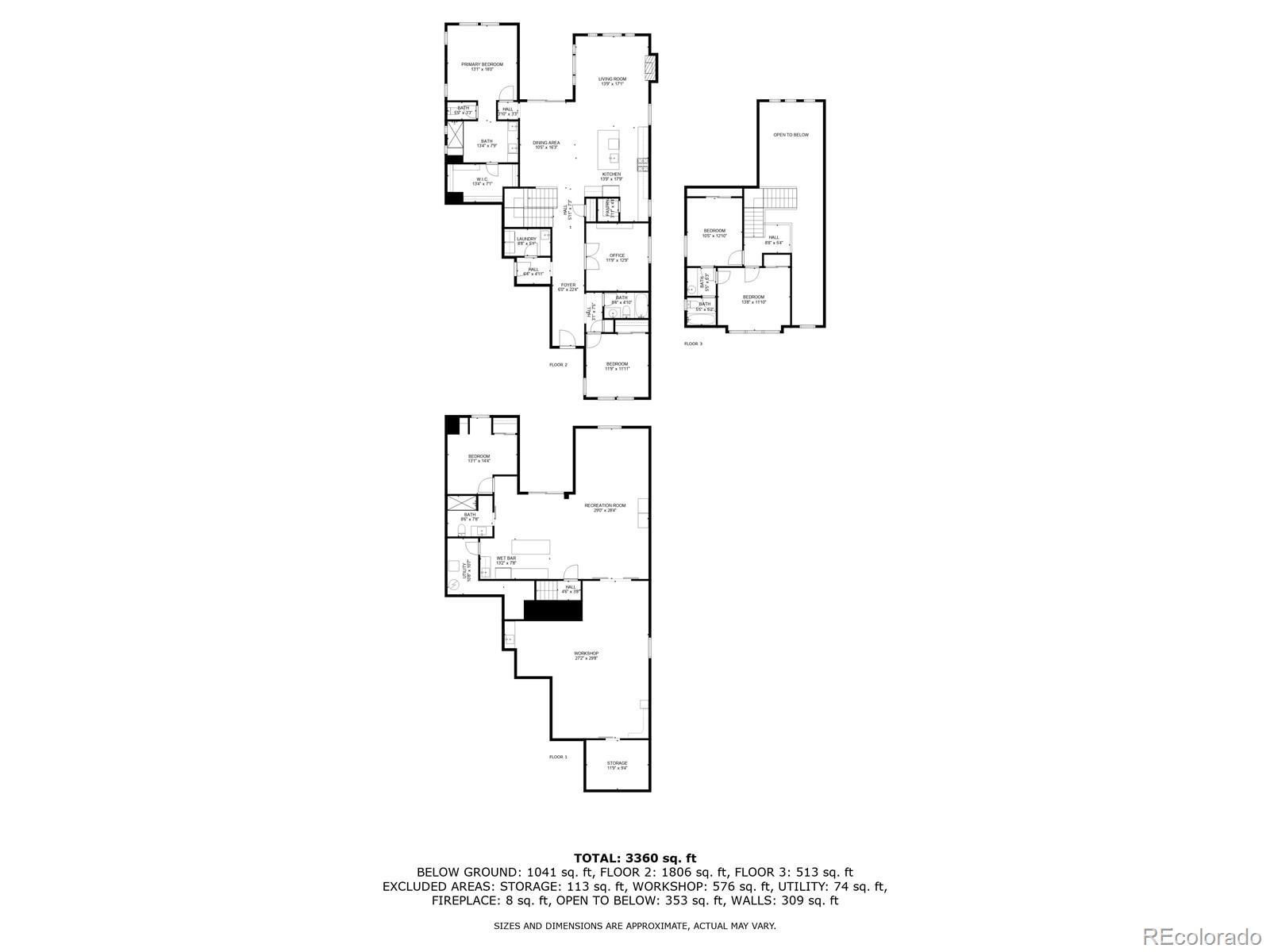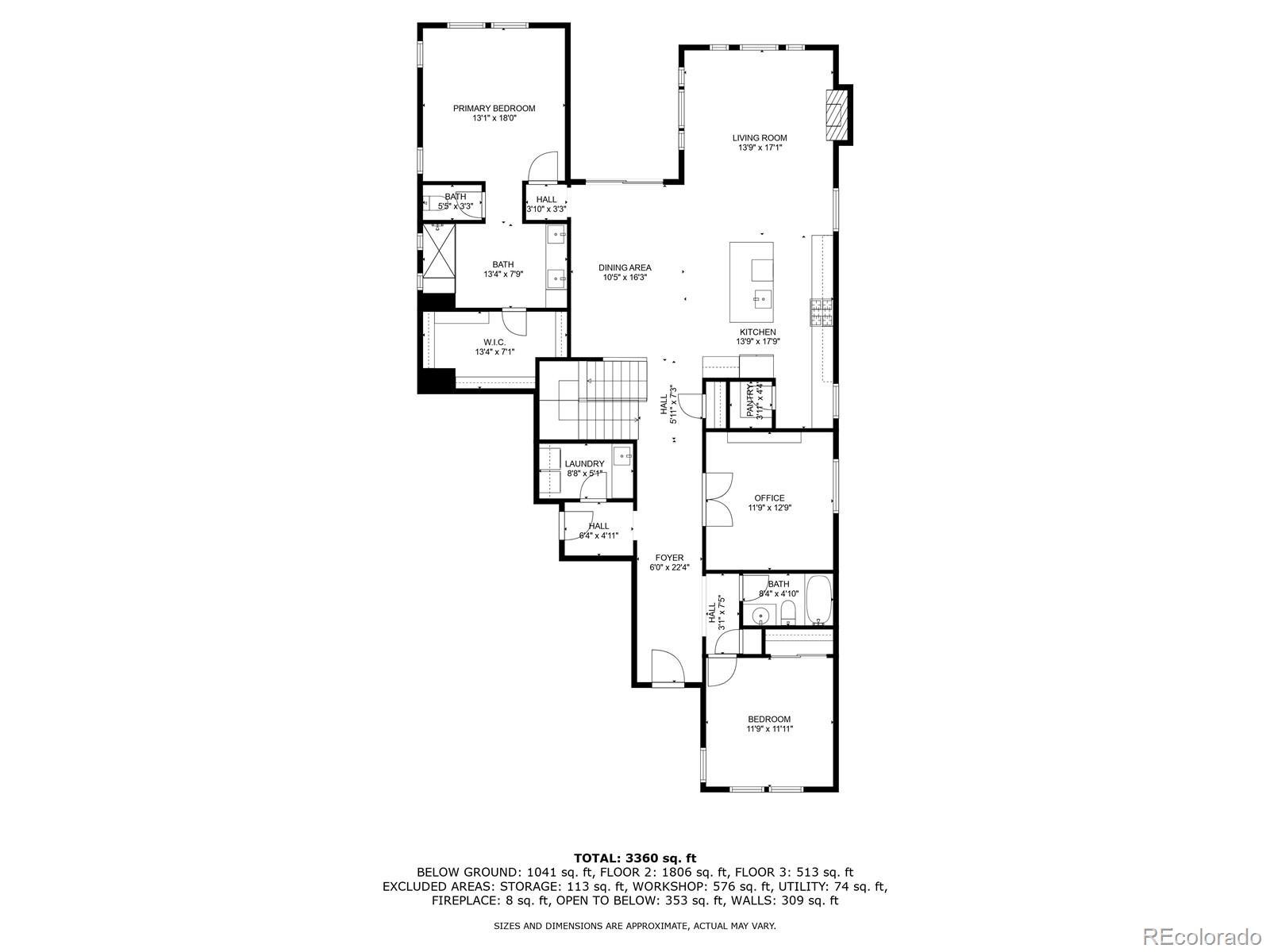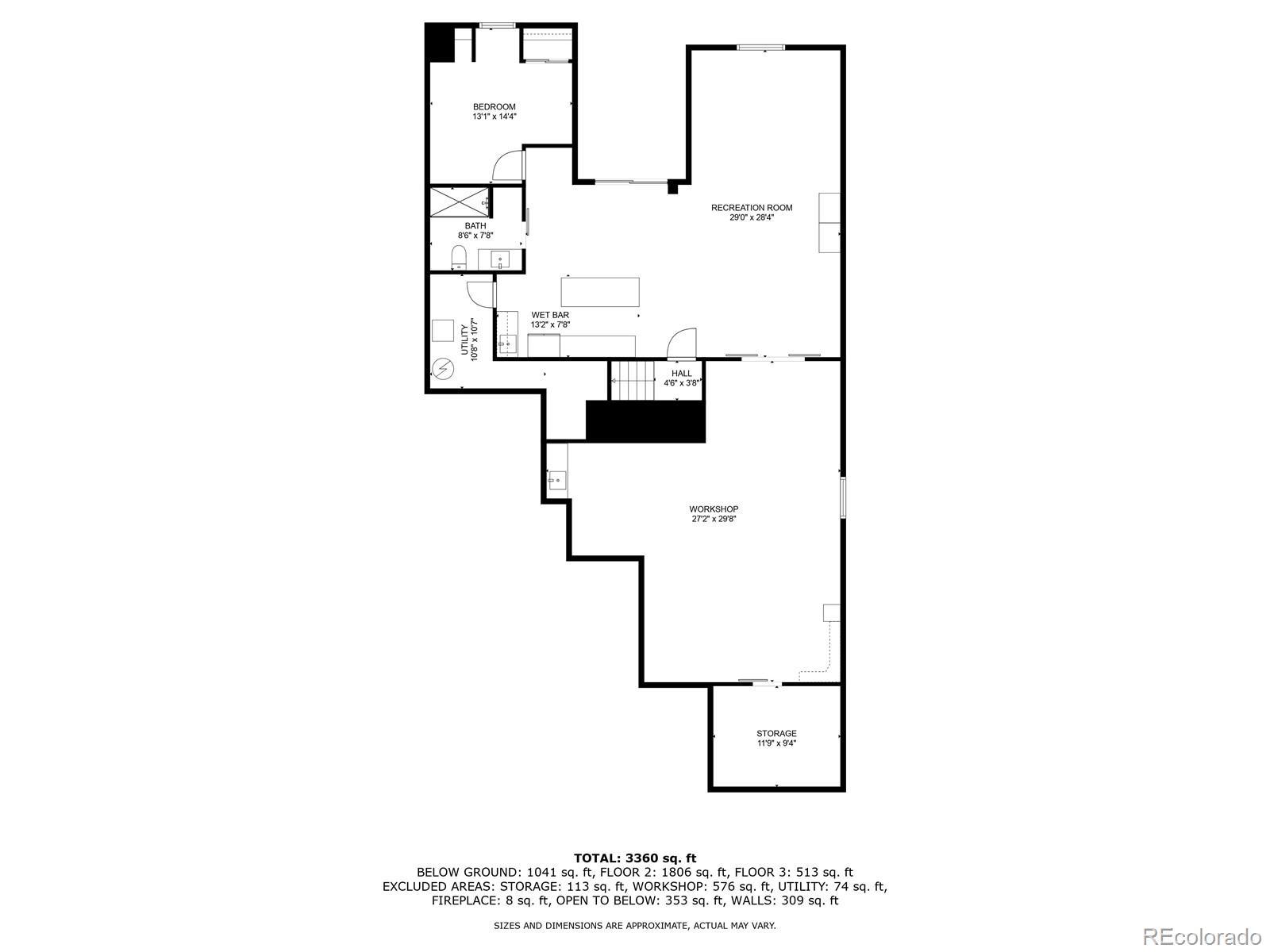Find us on...
Dashboard
- 5 Beds
- 4 Baths
- 4,264 Sqft
- .19 Acres
New Search X
18639 W 92nd Drive
**Price Improvement** Welcome to this stunning residence in the highly sought-after Candelas community, where thoughtful upgrades and custom details make this home truly stand out. The entry hallway is accented with classic wainscoting and leads into a spacious dining room highlighted by a striking custom chandelier that serves as a statement piece and elevates the entire space. The custom chef’s kitchen is designed for both function and style, featuring a gas range with hood, a convenient pot filler, and seamless flow into the living and dining areas. Just beyond, a light-filled sunroom offers its own water access and opens to the extended deck through dramatic garage-style doors, creating the perfect indoor/outdoor living and entertaining experience. The main-level primary suite is a private sanctuary, highlighted by stained-glass accents in both the bedroom and the spa-inspired en-suite, blending artistry with relaxation. Upstairs, generously sized bedrooms share a Jack-and-Jill bathroom, while the finished walk-out basement is an entertainer’s dream with a full custom bar, sink, and lounge area. Completing this level is a rare workshop outfitted with a 220-volt outlet and sub-panel—ideal for hobbies, projects, or serious makers. Car enthusiasts and hobbyists alike will appreciate the oversized garage with epoxy-coated floors, finished walls, and dedicated water access, offering both style and practicality. The professionally landscaped yard is equally impressive, featuring a paver-lined raised garden bed and a private backyard retreat. With 5 spacious bedrooms, 4 full bathrooms, and over 4,200 finished square feet, this home blends elegance, functionality, and craftsmanship in one of Arvada’s premier neighborhoods.
Listing Office: House2Home LLC 
Essential Information
- MLS® #4832327
- Price$849,900
- Bedrooms5
- Bathrooms4.00
- Full Baths4
- Square Footage4,264
- Acres0.19
- Year Built2019
- TypeResidential
- Sub-TypeSingle Family Residence
- StyleTraditional
- StatusActive
Community Information
- Address18639 W 92nd Drive
- SubdivisionCandelas
- CityArvada
- CountyJefferson
- StateCO
- Zip Code80007
Amenities
- Parking Spaces3
- # of Garages3
Amenities
Clubhouse, Fitness Center, Park, Playground, Pool, Tennis Court(s), Trail(s)
Utilities
Cable Available, Electricity Connected, Natural Gas Connected, Phone Available
Parking
220 Volts, Concrete, Dry Walled, Floor Coating, Oversized
Interior
- HeatingForced Air
- CoolingCentral Air
- FireplaceYes
- # of Fireplaces1
- FireplacesLiving Room
- StoriesTwo
Interior Features
Ceiling Fan(s), Eat-in Kitchen, Entrance Foyer, Five Piece Bath, Granite Counters, High Ceilings, Jack & Jill Bathroom, Kitchen Island, Open Floorplan, Pantry, Primary Suite, Walk-In Closet(s)
Appliances
Dishwasher, Disposal, Gas Water Heater, Microwave, Oven, Range Hood, Refrigerator, Smart Appliance(s)
Exterior
- RoofComposition
Exterior Features
Balcony, Barbecue, Garden, Private Yard, Water Feature
Lot Description
Landscaped, Near Public Transit, Sprinklers In Front, Sprinklers In Rear
Windows
Double Pane Windows, Window Coverings
School Information
- DistrictJefferson County R-1
- ElementaryThree Creeks
- MiddleThree Creeks
- HighRalston Valley
Additional Information
- Date ListedAugust 22nd, 2025
- ZoningRES
Listing Details
 House2Home LLC
House2Home LLC
 Terms and Conditions: The content relating to real estate for sale in this Web site comes in part from the Internet Data eXchange ("IDX") program of METROLIST, INC., DBA RECOLORADO® Real estate listings held by brokers other than RE/MAX Professionals are marked with the IDX Logo. This information is being provided for the consumers personal, non-commercial use and may not be used for any other purpose. All information subject to change and should be independently verified.
Terms and Conditions: The content relating to real estate for sale in this Web site comes in part from the Internet Data eXchange ("IDX") program of METROLIST, INC., DBA RECOLORADO® Real estate listings held by brokers other than RE/MAX Professionals are marked with the IDX Logo. This information is being provided for the consumers personal, non-commercial use and may not be used for any other purpose. All information subject to change and should be independently verified.
Copyright 2025 METROLIST, INC., DBA RECOLORADO® -- All Rights Reserved 6455 S. Yosemite St., Suite 500 Greenwood Village, CO 80111 USA
Listing information last updated on December 7th, 2025 at 1:48pm MST.

