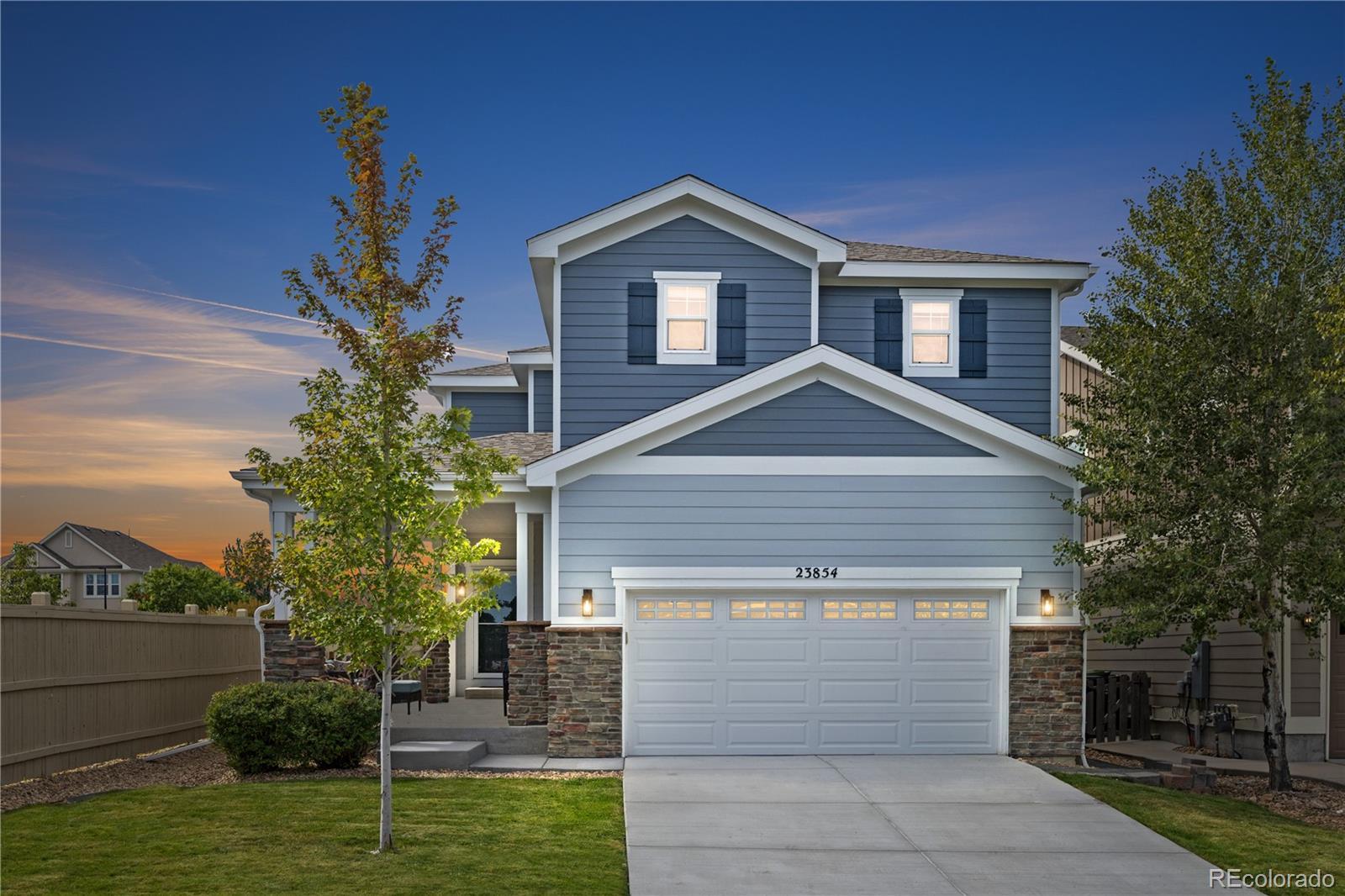Find us on...
Dashboard
- 3 Beds
- 3 Baths
- 2,121 Sqft
- .11 Acres
New Search X
23854 Eagle Bend Lane
Welcome to this beautiful two-story home tucked away on a quiet cul-de-sac in the desirable Canterberry Crossing neighborhood. Built in 2011, this thoughtfully designed home offers 3 bedrooms plus a spacious loft, 2.5 bathrooms, a main floor study and great room with gas fireplace and pre-wire for surround sound. Step inside to find fresh updates throughout, including new interior and exterior paint, newly re-finished floors, new carpet, freshly painted cabinets, and all-new lighting inside and out. The kitchen features sleek granite countertops and stainless steel appliances, while the inviting primary suite boasts a luxurious 5-piece ensuite bath and an upgraded Elfa closet system. The open layout is bright and welcoming, with plenty of space to entertain or relax. A full unfinished basement provides endless opportunities to create additional living space, a gym, or a workshop. Enjoy serene views and privacy as this home backs to a greenbelt, with stunning vistas of the Black Bear Golf Course, a private course. Outdoor enthusiasts will love the direct access to Sulphur Gulch Trail, which connects to the Cherry Creek Trail—ideal for biking, running, or a peaceful evening stroll. Canterberry Crossing offers fantastic community amenities including a pool with splash park, tennis courts, and the nearby Paper Flower Park just a short walk away. All of this is located within minutes of downtown Parker, where a charming small-town feel blends with modern conveniences. With new shops and restaurants on the way, it’s an exciting time to call Parker home.
Listing Office: Coldwell Banker Realty 44 
Essential Information
- MLS® #4833551
- Price$600,000
- Bedrooms3
- Bathrooms3.00
- Full Baths2
- Half Baths1
- Square Footage2,121
- Acres0.11
- Year Built2011
- TypeResidential
- Sub-TypeSingle Family Residence
- StyleContemporary
- StatusActive
Community Information
- Address23854 Eagle Bend Lane
- SubdivisionCanterberry Crossing
- CityParker
- CountyDouglas
- StateCO
- Zip Code80138
Amenities
- Parking Spaces2
- ParkingConcrete
- # of Garages2
Amenities
Clubhouse, Playground, Pool, Tennis Court(s), Trail(s)
Interior
- HeatingForced Air, Natural Gas
- CoolingCentral Air
- FireplaceYes
- # of Fireplaces1
- FireplacesGas Log, Great Room
- StoriesTwo
Interior Features
Ceiling Fan(s), Five Piece Bath, Granite Counters, High Speed Internet, Laminate Counters, Open Floorplan, Pantry, Smoke Free, Solid Surface Counters, Walk-In Closet(s)
Appliances
Dishwasher, Disposal, Dryer, Microwave, Range, Refrigerator, Washer
Exterior
- Exterior FeaturesPrivate Yard
- RoofComposition
- FoundationSlab
Lot Description
Cul-De-Sac, Greenbelt, Landscaped, Sprinklers In Front, Sprinklers In Rear
Windows
Double Pane Windows, Window Coverings
School Information
- DistrictDouglas RE-1
- ElementaryFrontier Valley
- MiddleCimarron
- HighLegend
Additional Information
- Date ListedSeptember 10th, 2025
Listing Details
 Coldwell Banker Realty 44
Coldwell Banker Realty 44
 Terms and Conditions: The content relating to real estate for sale in this Web site comes in part from the Internet Data eXchange ("IDX") program of METROLIST, INC., DBA RECOLORADO® Real estate listings held by brokers other than RE/MAX Professionals are marked with the IDX Logo. This information is being provided for the consumers personal, non-commercial use and may not be used for any other purpose. All information subject to change and should be independently verified.
Terms and Conditions: The content relating to real estate for sale in this Web site comes in part from the Internet Data eXchange ("IDX") program of METROLIST, INC., DBA RECOLORADO® Real estate listings held by brokers other than RE/MAX Professionals are marked with the IDX Logo. This information is being provided for the consumers personal, non-commercial use and may not be used for any other purpose. All information subject to change and should be independently verified.
Copyright 2025 METROLIST, INC., DBA RECOLORADO® -- All Rights Reserved 6455 S. Yosemite St., Suite 500 Greenwood Village, CO 80111 USA
Listing information last updated on September 18th, 2025 at 2:49pm MDT.

















































