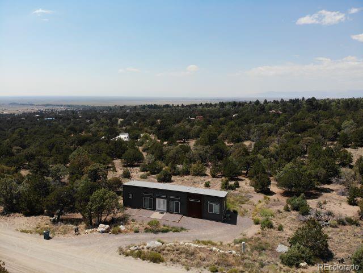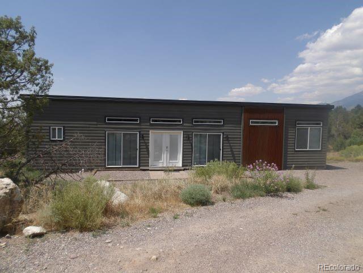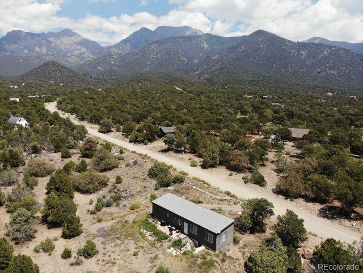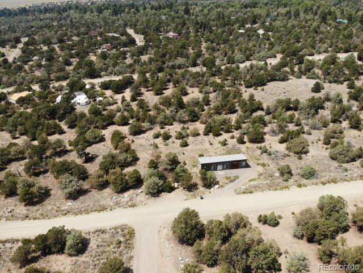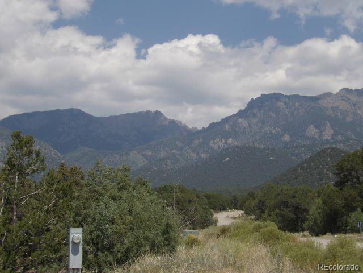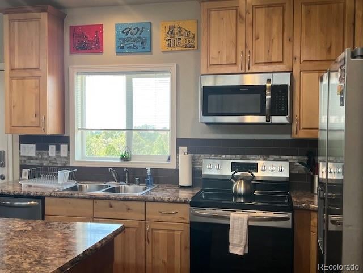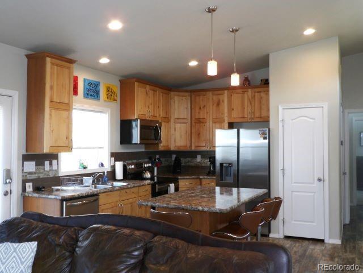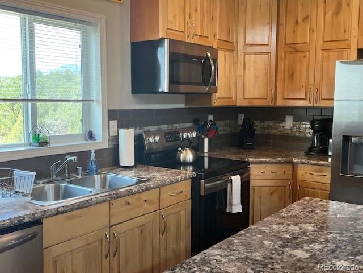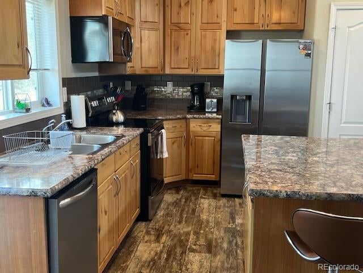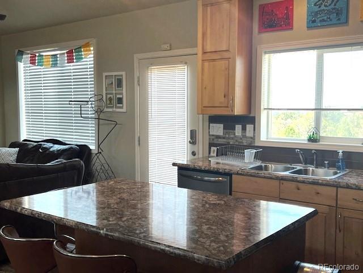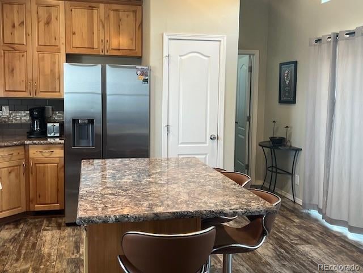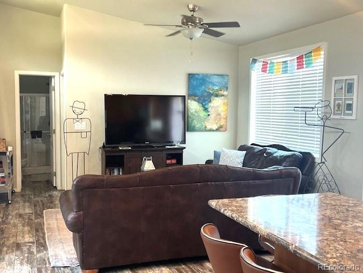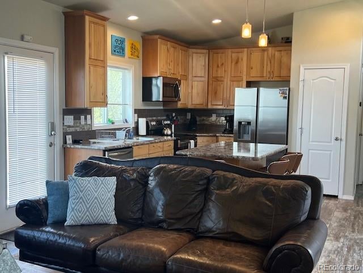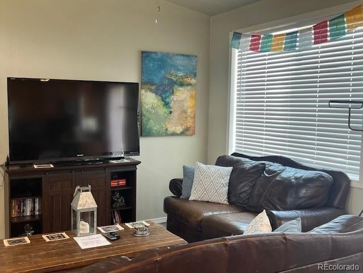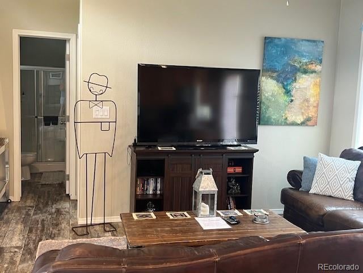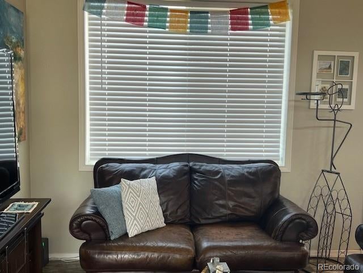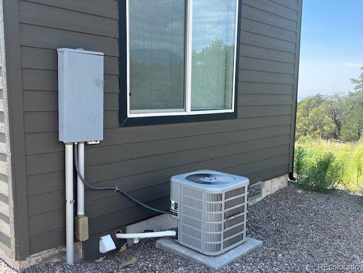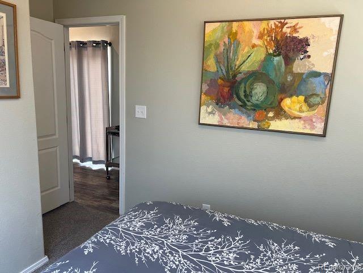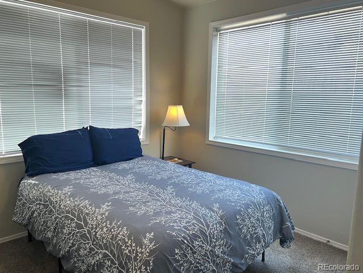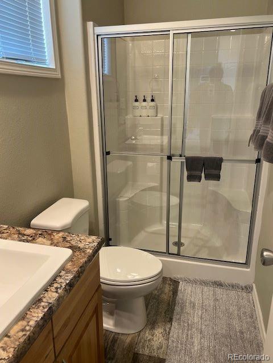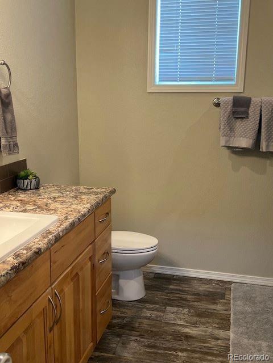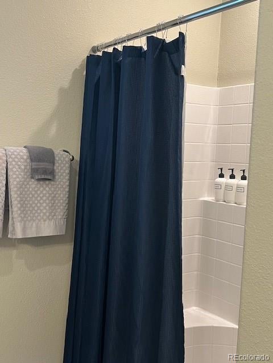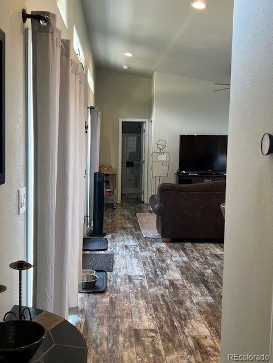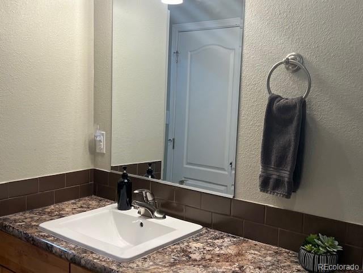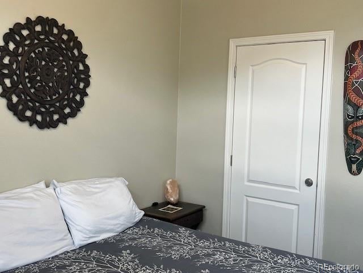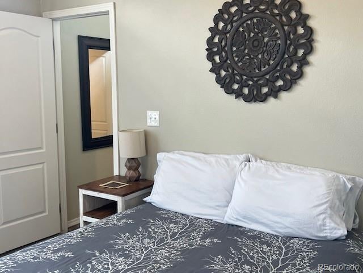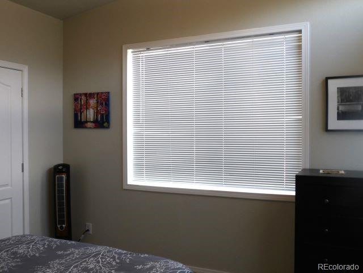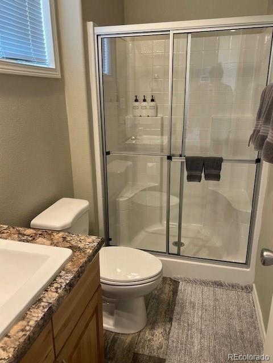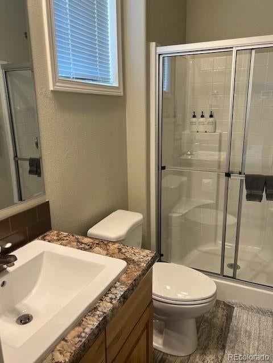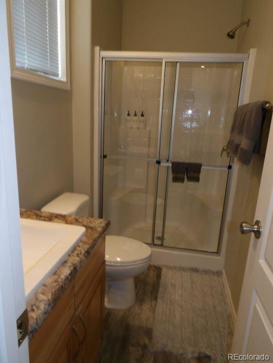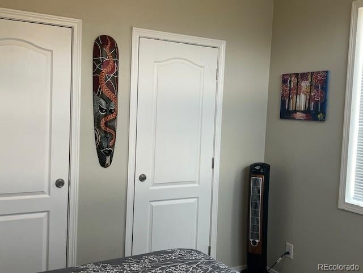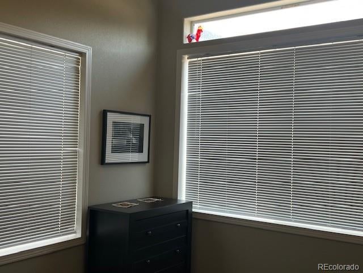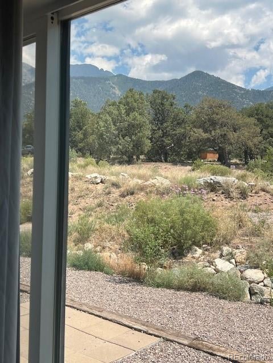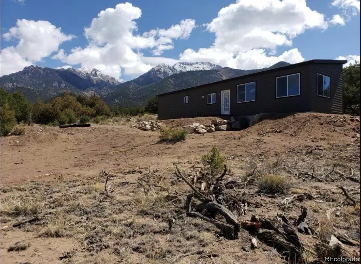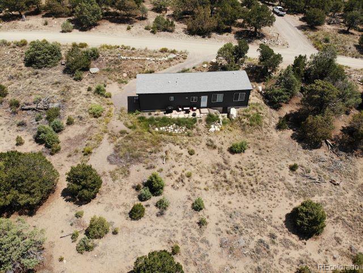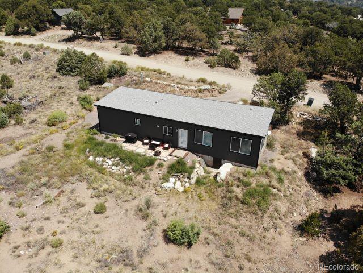Find us on...
Dashboard
- 2 Beds
- 2 Baths
- 960 Sqft
- ½ Acres
New Search X
1923 Lone Pine Way
The amazing views, and secluded, foothills location of this home make it a peaceful hideaway. The area offers nearby hot springs, hiking, Great Sand Dunes National Park, rock climbing, and biking. This would make a great income producing vacation home. All BNB furniture, etc could be negotiated to purchase. There are several companies that offer BNB management in the area. If you are simply looking for a retirment or small family home, this home also features split floor plan, with a bedroom and full bath on each end of the home, and great room separating the middle for maximum privacy. Sit, and just observe the beauty of this area. All stainless kitchen w/ dishwasher, microwave, and ample cabinet space for the cook. Island kitchen,large windows throughout the home, and double closets are some of the features. Oh did I say this is one of the few homes in the area with central air conditioning. Sitting in the foothills of the Sangre De Cristo mountains, the wildlife meander through the property, and the large windows in the great room allow you to sit, and just observe the beauty of this area. Location is 10 minutes to town, and restaurants, grocery stores, and a few small quaint shops. Free golf and tennis are included, along with snow plowing, and road maintenance, for your yearly dues of $690. Comfortable living at an affordable price.
Listing Office: Mountainside Realty 
Essential Information
- MLS® #4834557
- Price$330,000
- Bedrooms2
- Bathrooms2.00
- Full Baths2
- Square Footage960
- Acres0.50
- Year Built2019
- TypeResidential
- Sub-TypeSingle Family Residence
- StyleDenver Square
- StatusActive
Community Information
- Address1923 Lone Pine Way
- SubdivisionBaca Grande
- CityCrestone
- CountySaguache
- StateCO
- Zip Code81131
Amenities
- Parking Spaces3
- ParkingGravel
- ViewMeadow, Mountain(s), Valley
Amenities
Golf Course, Park, Playground, Tennis Court(s), Trail(s)
Interior
- HeatingForced Air, Propane
- CoolingCentral Air, None
- StoriesOne
Interior Features
Breakfast Bar, Ceiling Fan(s), Eat-in Kitchen, High Ceilings, High Speed Internet, No Stairs, Open Floorplan
Appliances
Dishwasher, Disposal, Dryer, Microwave, Oven, Range, Range Hood, Refrigerator, Self Cleaning Oven, Washer
Exterior
- WindowsDouble Pane Windows
- RoofMetal
- FoundationConcrete Perimeter
Lot Description
Foothills, Rolling Slope, Secluded
School Information
- DistrictMoffat 2
- ElementaryMoffat
- MiddleMoffat
- HighMoffat
Additional Information
- Date ListedAugust 11th, 2025
- ZoningResidential
Listing Details
 Mountainside Realty
Mountainside Realty
 Terms and Conditions: The content relating to real estate for sale in this Web site comes in part from the Internet Data eXchange ("IDX") program of METROLIST, INC., DBA RECOLORADO® Real estate listings held by brokers other than RE/MAX Professionals are marked with the IDX Logo. This information is being provided for the consumers personal, non-commercial use and may not be used for any other purpose. All information subject to change and should be independently verified.
Terms and Conditions: The content relating to real estate for sale in this Web site comes in part from the Internet Data eXchange ("IDX") program of METROLIST, INC., DBA RECOLORADO® Real estate listings held by brokers other than RE/MAX Professionals are marked with the IDX Logo. This information is being provided for the consumers personal, non-commercial use and may not be used for any other purpose. All information subject to change and should be independently verified.
Copyright 2025 METROLIST, INC., DBA RECOLORADO® -- All Rights Reserved 6455 S. Yosemite St., Suite 500 Greenwood Village, CO 80111 USA
Listing information last updated on December 29th, 2025 at 12:18pm MST.

