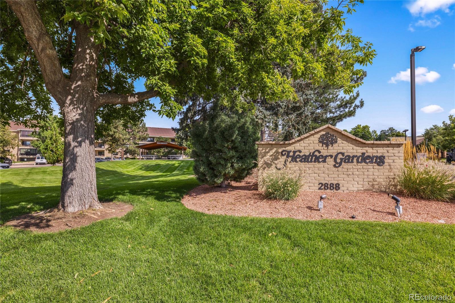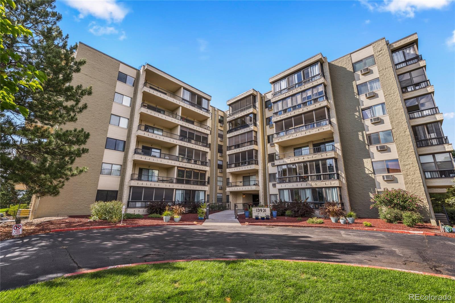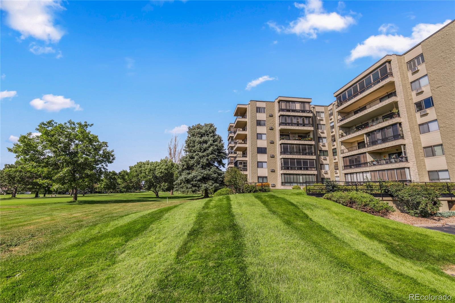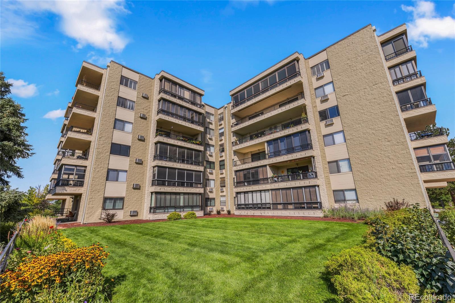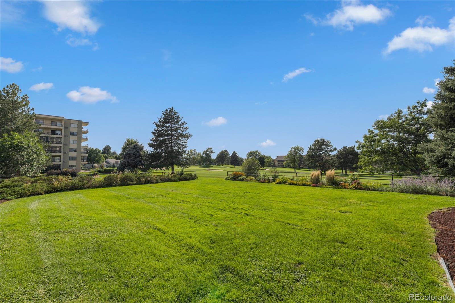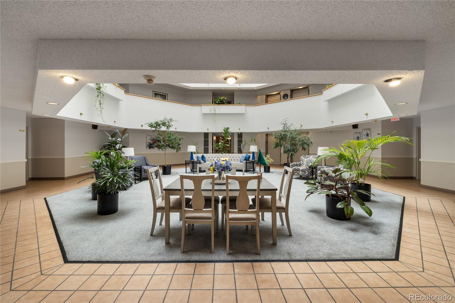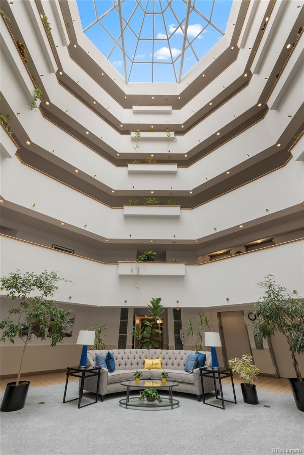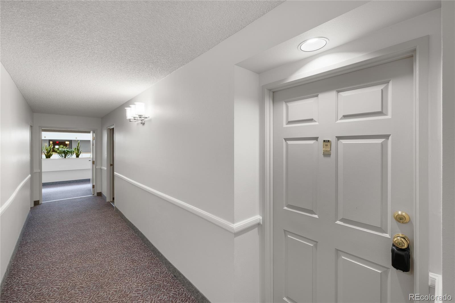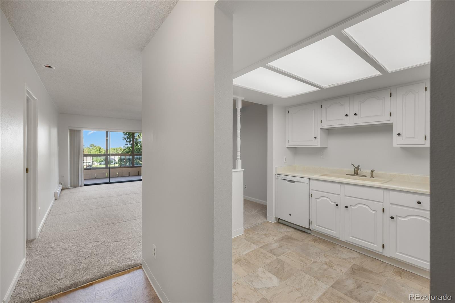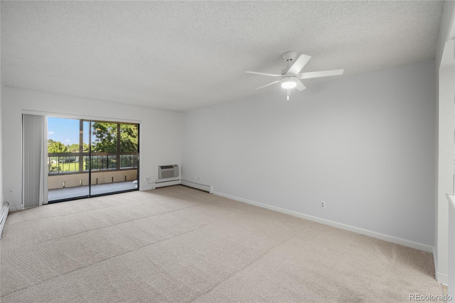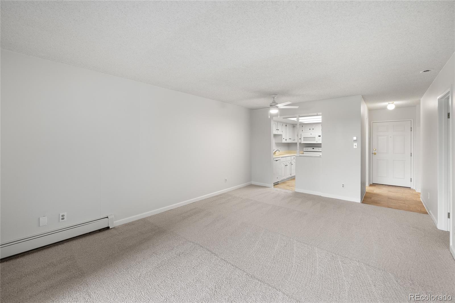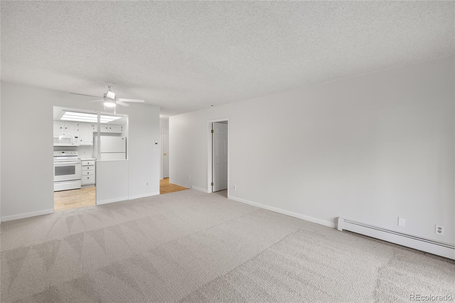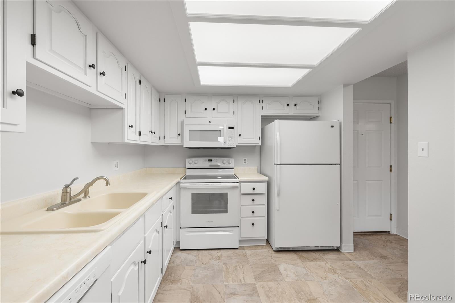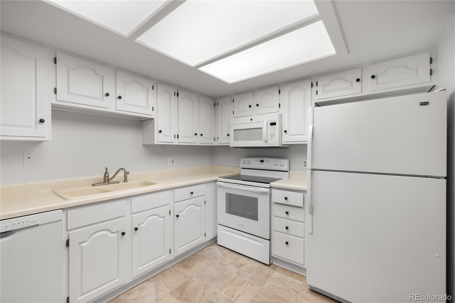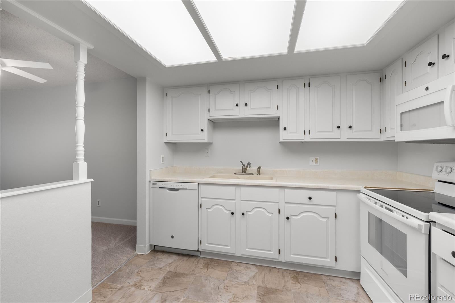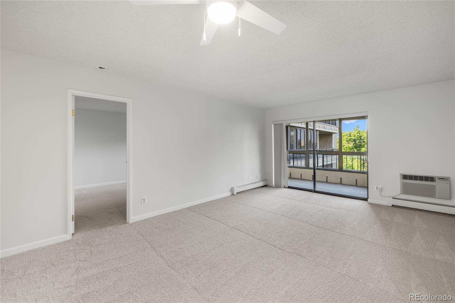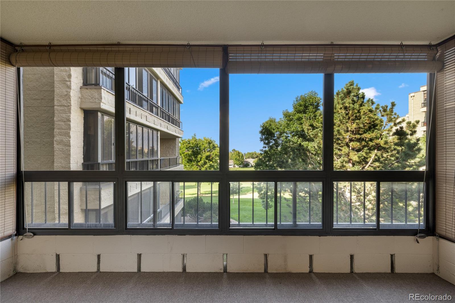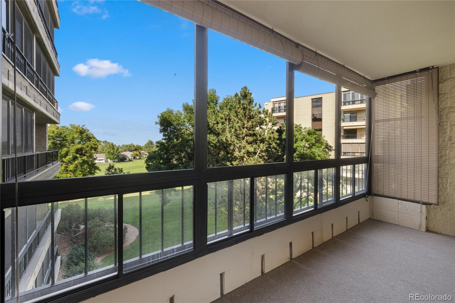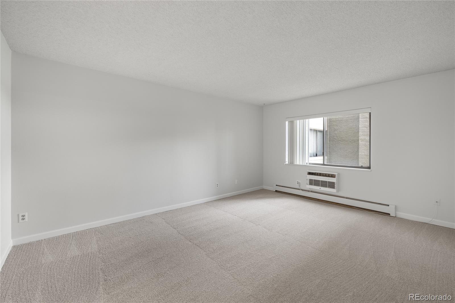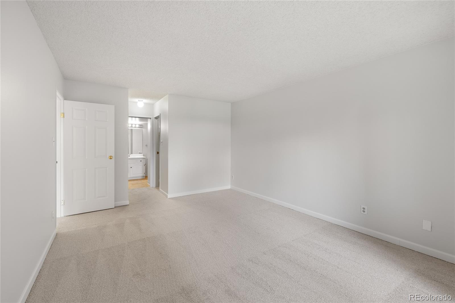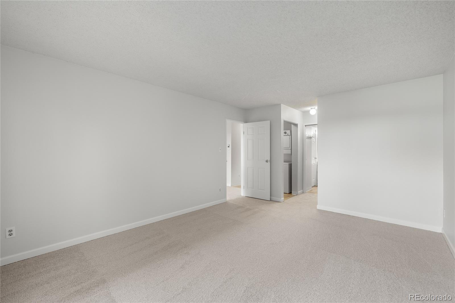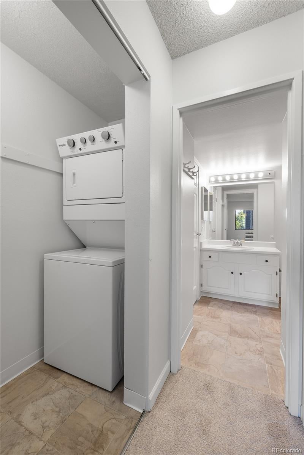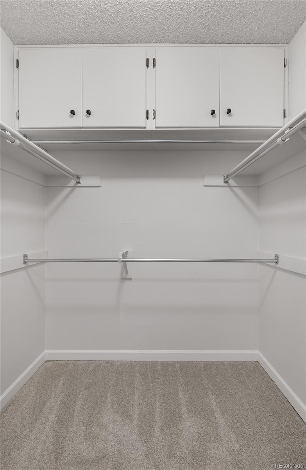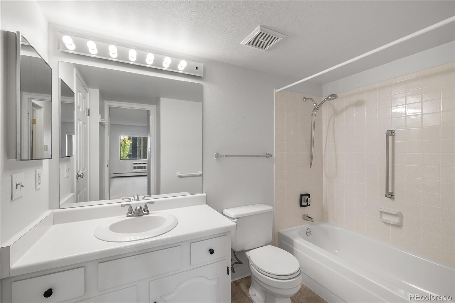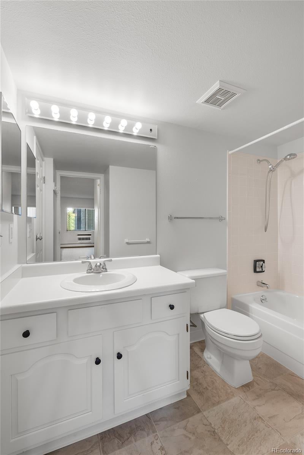Find us on...
Dashboard
- $195k Price
- 1 Bed
- 1 Bath
- 810 Sqft
New Search X
13931 E Marina Drive 304
Heather Gardens is a desirable 55+ condominium community in Aurora, located just east of Cherry Creek State Park and set along the Heather Gardens Golf Course. The community offers a vibrant lifestyle that blends comfort with social engagement. This recently updated 1-bedroom, 1-bath unit with a large walk-in closet overlooks one of the lush green fairways and features an enclosed lanai/sunroom, an updated kitchen, new carpet, and paint, as well as a convenient storage unit steps away and an in-unit laundry closet. The building provides a secure entrance, is serviced by two elevators, and includes one reserved underground heated garage space. Residents enjoy resort-style amenities, including indoor and outdoor swimming pools, a clubhouse, fitness center, billiards, craft room, and wood shop. Combining the tranquility of a suburban setting with nearby urban conveniences, Heather Gardens is an ideal choice for those seeking both relaxation and activity in their retirement years. INVESTOR OPPORTUNITY! Only 15% of 20% rental cap used—eligible to rent immediately!
Listing Office: RE/MAX Professionals 
Essential Information
- MLS® #4837941
- Price$195,000
- Bedrooms1
- Bathrooms1.00
- Full Baths1
- Square Footage810
- Acres0.00
- Year Built1983
- TypeResidential
- Sub-TypeCondominium
- StyleLoft
- StatusActive
Community Information
- Address13931 E Marina Drive 304
- SubdivisionHeather Gardens
- CityAurora
- CountyArapahoe
- StateCO
- Zip Code80014
Amenities
- Parking Spaces1
- # of Garages1
- ViewGolf Course
- Has PoolYes
- PoolIndoor
Amenities
Clubhouse, Elevator(s), Fitness Center, Golf Course, Parking, Pond Seasonal, Pool, Storage, Tennis Court(s)
Utilities
Cable Available, Electricity Available, Electricity Connected
Parking
Concrete, Dry Walled, Heated Garage, Insulated Garage, Lighted, Underground
Interior
- HeatingBaseboard, Hot Water
- CoolingAir Conditioning-Room
- StoriesOne
Interior Features
Ceiling Fan(s), Elevator, Entrance Foyer, Five Piece Bath, Laminate Counters, Primary Suite, Smoke Free
Appliances
Convection Oven, Dishwasher, Disposal, Dryer, Microwave, Range, Washer
Exterior
- Exterior FeaturesBalcony, Elevator
- WindowsDouble Pane Windows
- RoofMembrane, Rolled/Hot Mop
Lot Description
Cul-De-Sac, Greenbelt, Landscaped, Master Planned, Near Public Transit, On Golf Course, Open Space
Foundation
Block, Concrete Perimeter, Structural
School Information
- DistrictAdams-Arapahoe 28J
- ElementaryYale
- MiddleAurora Hills
- HighGateway
Additional Information
- Date ListedSeptember 3rd, 2025
- ZoningRes
Listing Details
 RE/MAX Professionals
RE/MAX Professionals
 Terms and Conditions: The content relating to real estate for sale in this Web site comes in part from the Internet Data eXchange ("IDX") program of METROLIST, INC., DBA RECOLORADO® Real estate listings held by brokers other than RE/MAX Professionals are marked with the IDX Logo. This information is being provided for the consumers personal, non-commercial use and may not be used for any other purpose. All information subject to change and should be independently verified.
Terms and Conditions: The content relating to real estate for sale in this Web site comes in part from the Internet Data eXchange ("IDX") program of METROLIST, INC., DBA RECOLORADO® Real estate listings held by brokers other than RE/MAX Professionals are marked with the IDX Logo. This information is being provided for the consumers personal, non-commercial use and may not be used for any other purpose. All information subject to change and should be independently verified.
Copyright 2025 METROLIST, INC., DBA RECOLORADO® -- All Rights Reserved 6455 S. Yosemite St., Suite 500 Greenwood Village, CO 80111 USA
Listing information last updated on December 7th, 2025 at 5:33pm MST.

