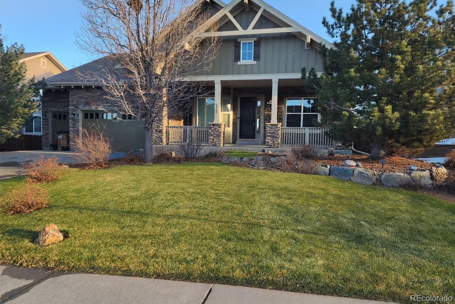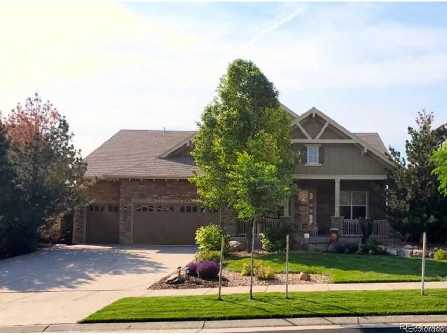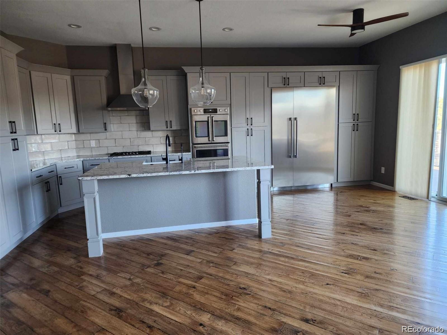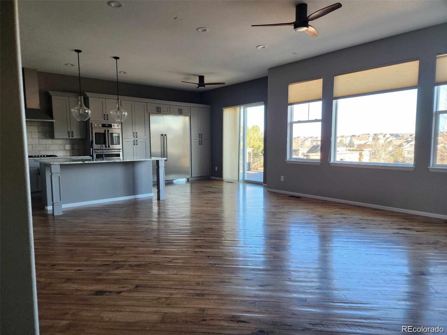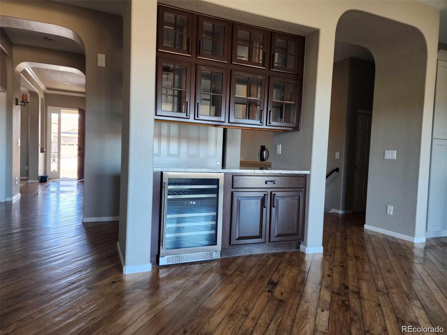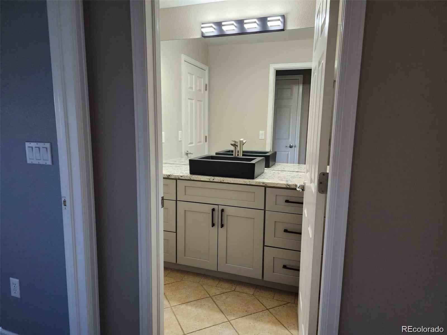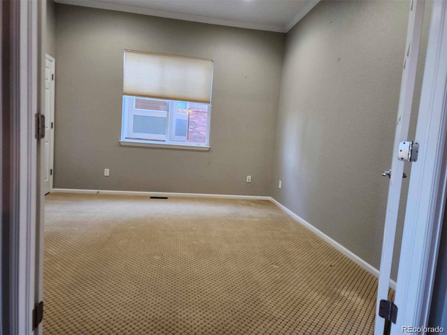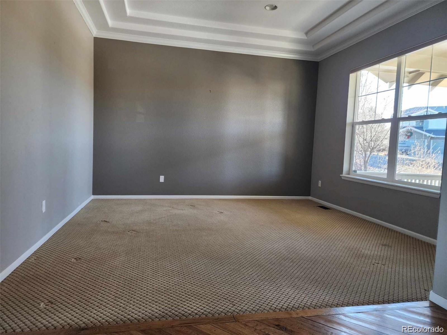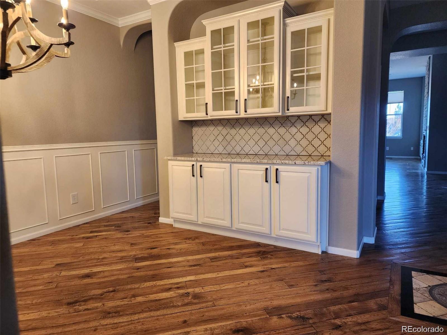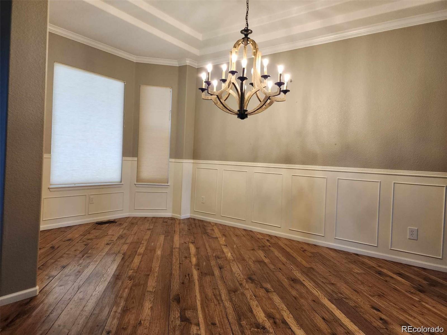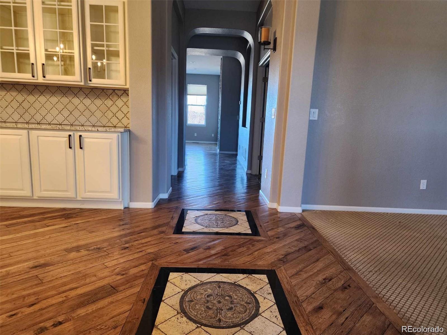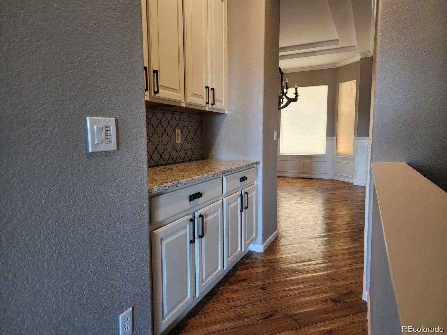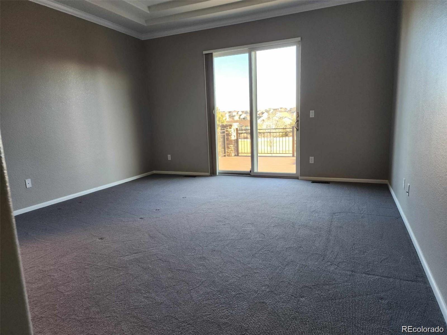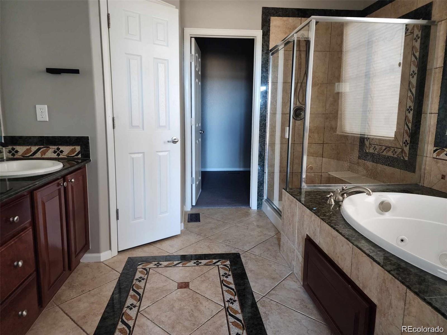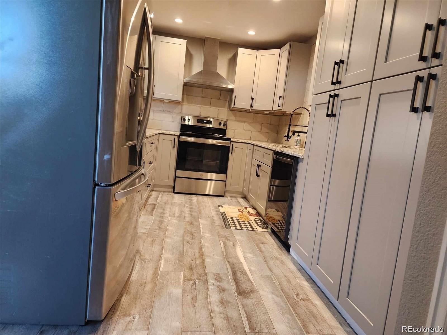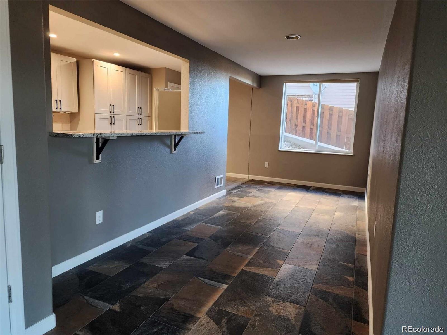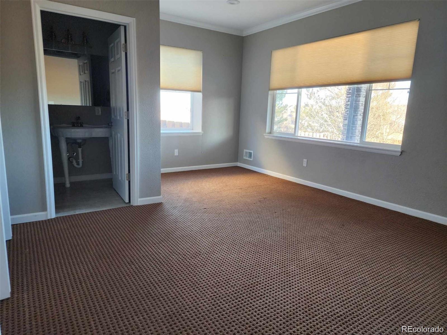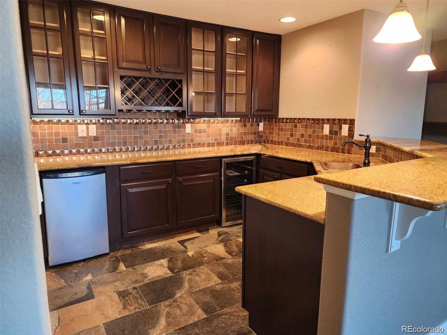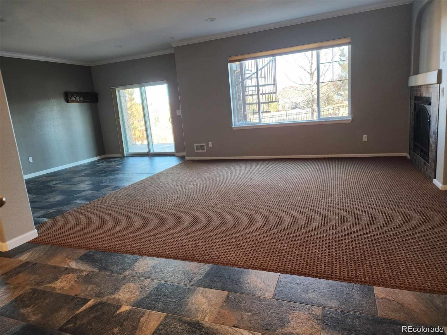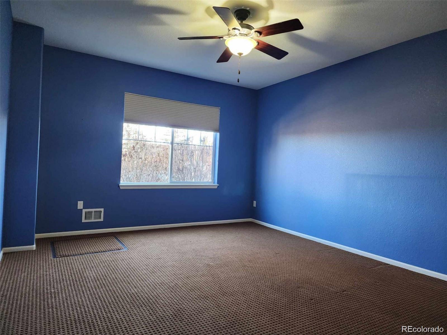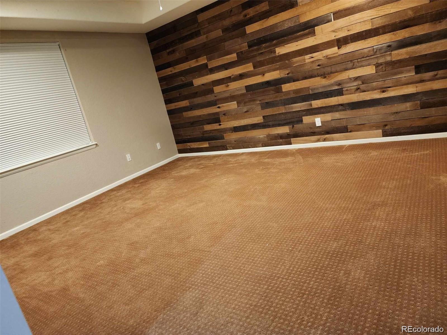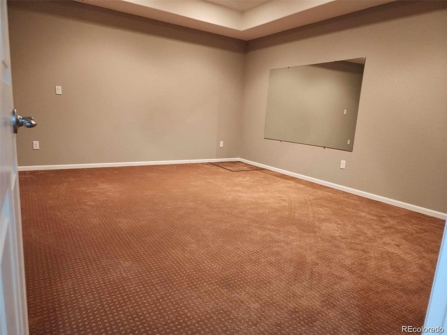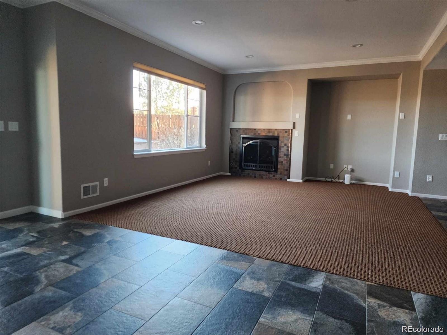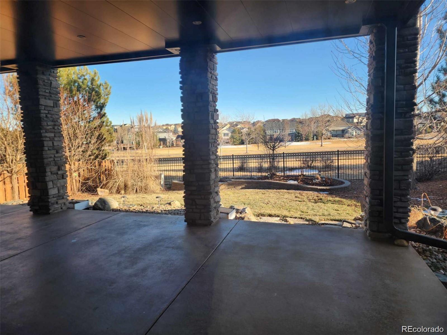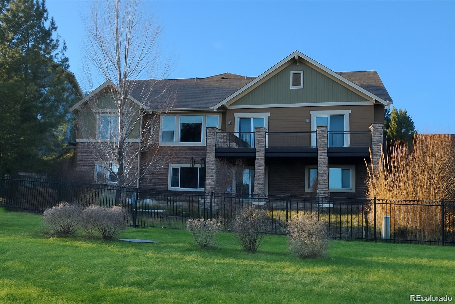Find us on...
Dashboard
- 7 Beds
- 5 Baths
- 4,913 Sqft
- .26 Acres
New Search X
6242 S Oak Hill Court
This beautiful former model home in Beacon Point offers luxury, comfort, and plenty of space for multi-generational living. The home features water views, elegant design details, and a flexible layout ideal for entertaining or relaxing. Located in the sought-after Beacon Point community near the Aurora Reservoir, this home includes HOA access to a fitness center and pool. Nearby walking trails, parks, and schools make this an ideal location for families and professionals alike. Key Features: 7 bedrooms/5 baths, 3-car attached garage with additional off-street parking, walkout basement with high ceilings and a second full kitchen, private cul-de-sac with friendly neighbors, HOA amenities include gym and pool access (pool seasonal), trash service included. The main floor includes: A spacious primary suite with a five-piece bath, walk-in closet, and private deck access, a second bedroom with an attached full bath, a third bedroom or office with a nearby half bath, formal dining room with wainscoting and custom woodwork, open living and family rooms with modern fireplace and abundant natural light, a chef’s kitchen with a large island, new GE Café double oven, Thermador refrigerator, and butler’s pantry. The walkout basement includes: A second full kitchen plus a half-bar kitchen, a large family room with entertainment area and access to the backyard, two master-style bedrooms plus two additional bedrooms, a full bathroom and bonus room perfect for a gym, home office, or guest suite, laundry room with washer and dryer hook-ups, outdoor living. Tenant is responsible for gas, electric, water, and sewer. Trash service and HOA amenities included. 7-month lease available, no smoking, pets are considered with an additional deposit.
Listing Office: Atlas Real Estate Group 
Essential Information
- MLS® #4840729
- Price$4,995
- Bedrooms7
- Bathrooms5.00
- Full Baths4
- Half Baths1
- Square Footage4,913
- Acres0.26
- Year Built2006
- TypeResidential Lease
- Sub-TypeSingle Family Residence
- StatusActive
Community Information
- Address6242 S Oak Hill Court
- SubdivisionBeacon Point
- CityAurora
- CountyArapahoe
- StateCO
- Zip Code80016
Amenities
- AmenitiesFitness Center, Pool
- Parking Spaces3
- # of Garages3
Interior
- HeatingForced Air
- CoolingCentral Air
- FireplaceYes
- # of Fireplaces1
- StoriesOne
Interior Features
Five Piece Bath, Granite Counters, Jack & Jill Bathroom, Kitchen Island, Open Floorplan, Pantry, Primary Suite, Vaulted Ceiling(s), Walk-In Closet(s), Wet Bar
Appliances
Dishwasher, Disposal, Dryer, Oven, Range, Refrigerator, Washer, Wine Cooler
School Information
- DistrictCherry Creek 5
- ElementaryPine Ridge
- MiddleFox Ridge
- HighCherokee Trail
Additional Information
- Date ListedNovember 13th, 2025
Listing Details
 Atlas Real Estate Group
Atlas Real Estate Group
 Terms and Conditions: The content relating to real estate for sale in this Web site comes in part from the Internet Data eXchange ("IDX") program of METROLIST, INC., DBA RECOLORADO® Real estate listings held by brokers other than RE/MAX Professionals are marked with the IDX Logo. This information is being provided for the consumers personal, non-commercial use and may not be used for any other purpose. All information subject to change and should be independently verified.
Terms and Conditions: The content relating to real estate for sale in this Web site comes in part from the Internet Data eXchange ("IDX") program of METROLIST, INC., DBA RECOLORADO® Real estate listings held by brokers other than RE/MAX Professionals are marked with the IDX Logo. This information is being provided for the consumers personal, non-commercial use and may not be used for any other purpose. All information subject to change and should be independently verified.
Copyright 2025 METROLIST, INC., DBA RECOLORADO® -- All Rights Reserved 6455 S. Yosemite St., Suite 500 Greenwood Village, CO 80111 USA
Listing information last updated on November 16th, 2025 at 12:33am MST.

