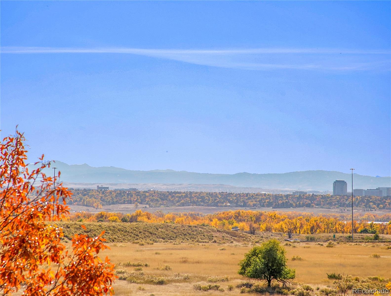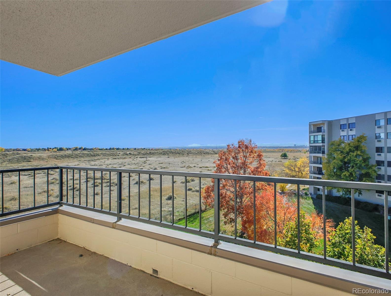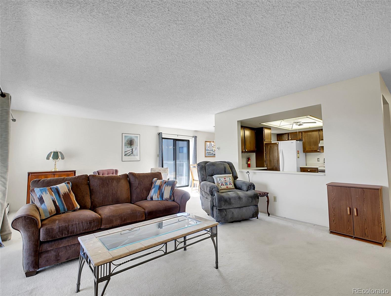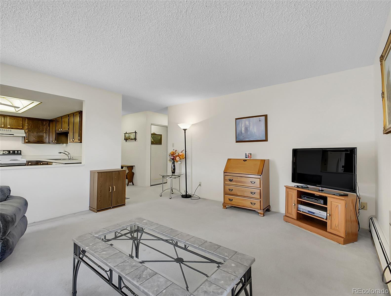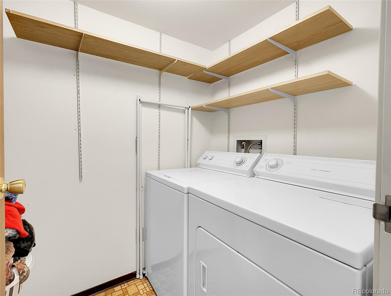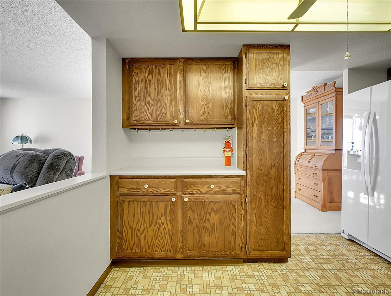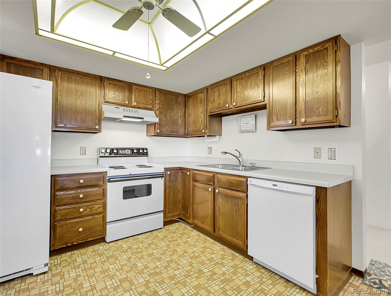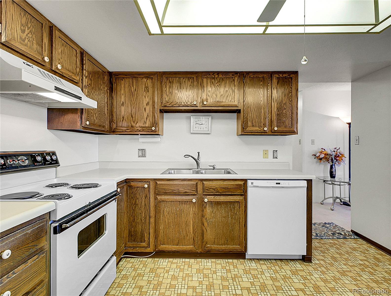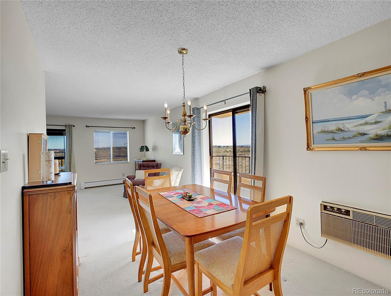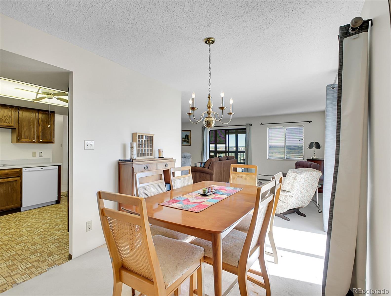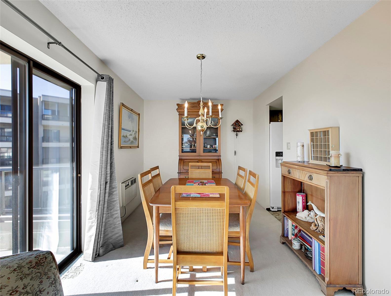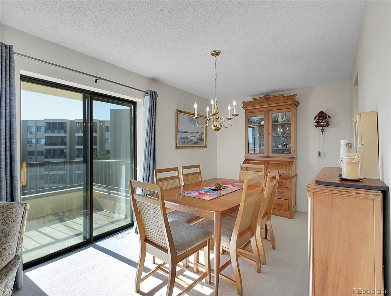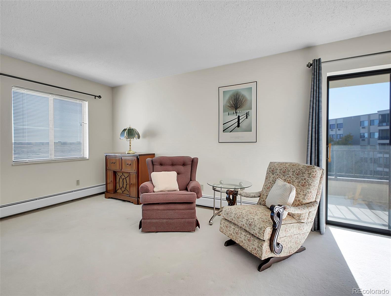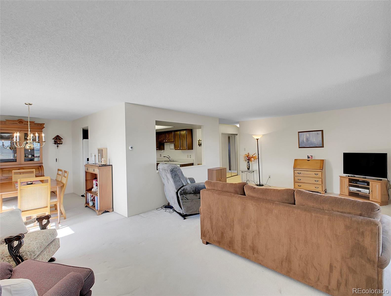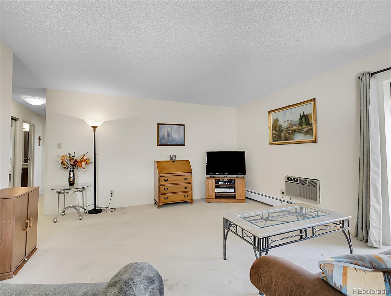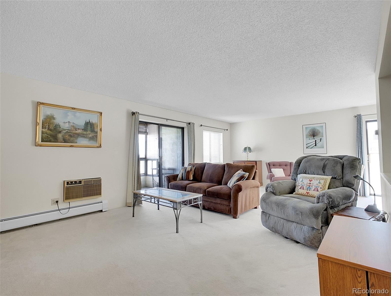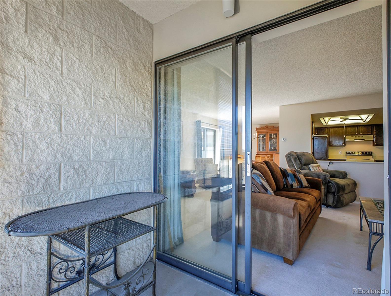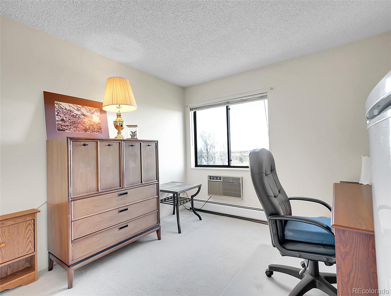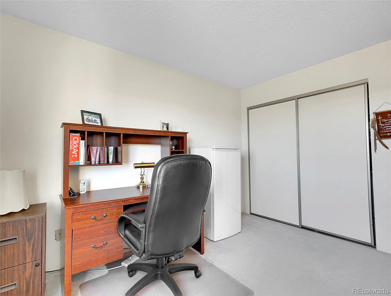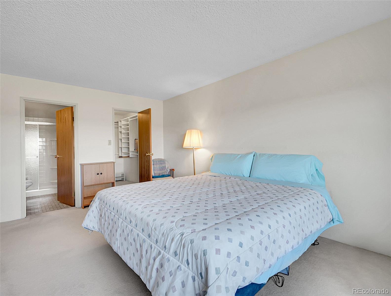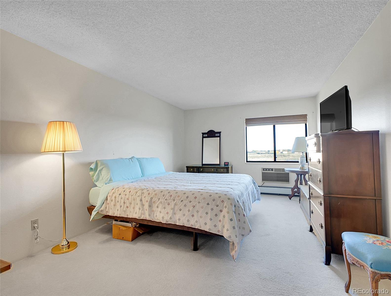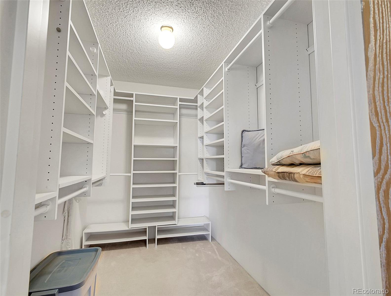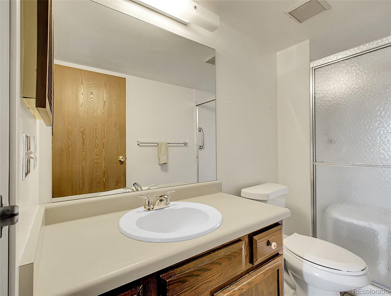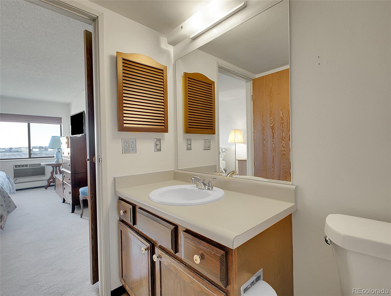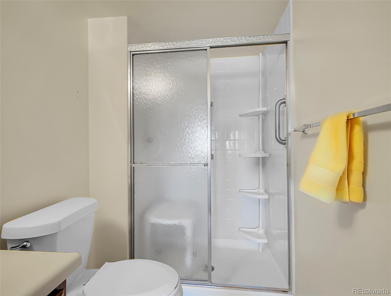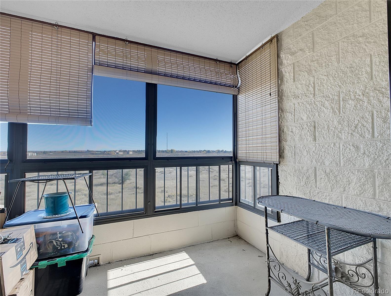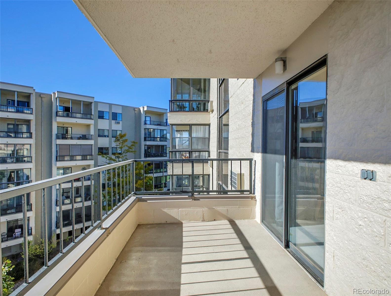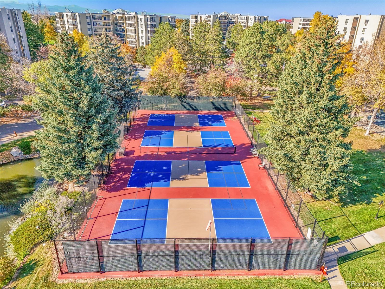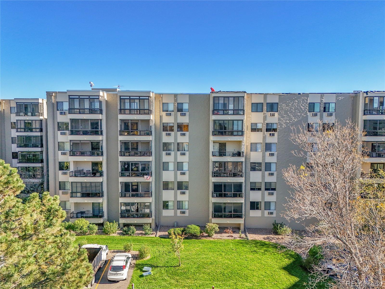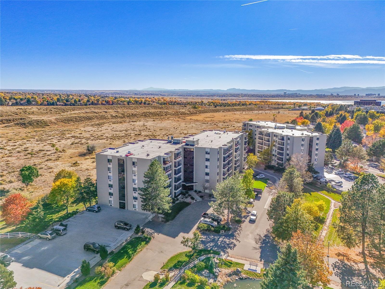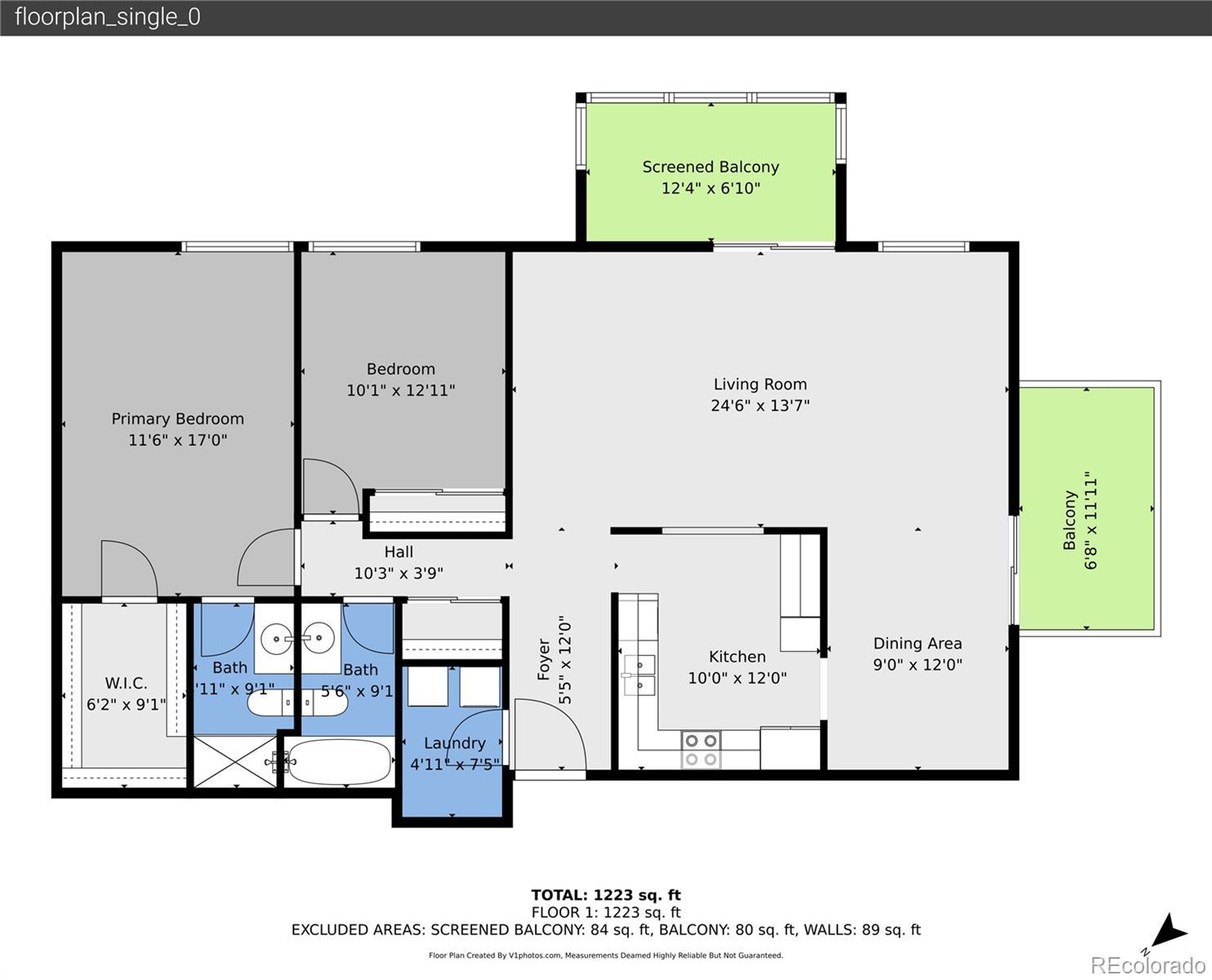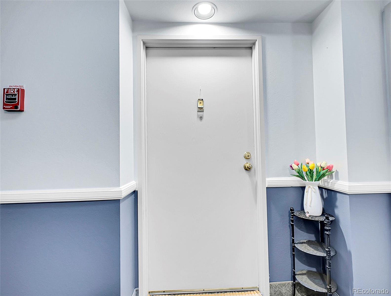Find us on...
Dashboard
- 2 Beds
- 2 Baths
- 1,344 Sqft
- .01 Acres
New Search X
13850 E Marina Drive 401
END UNIT with 4th Floor Views of the Mountains out the Windows and the 2 Patios! Building Backs-up to an Open Space! Larger-than-most, at 1344sqfeet, this Condo is CLEAN-CLEAN and has a New Electrical Panel, Newer Appliances that are ALL Included, Your Own Laundry Room (that some units Don't have in Heather Gardens), and New Chair Height Toilets, Neighbors are So Wonderful too! Parking space is just across from the Elevator in the basement parking garage. Heather Gardens Amenities are some of the BEST! The New 55 Plus Owner could Play Golf, Tennis, Swim in the Indoor and Outdoor Pools, Dry Sauna, Recreation Rooms, and Open-to-the-Public Restaurant!! Always has an Excursion happening, Church on Sundays, Room to rent for Private Parties....WOW!!! This Condo needs your touches to make Perfect, but Priced Amazingly for a Quick Sale!!
Listing Office: Realty One Group Premier 
Essential Information
- MLS® #4840823
- Price$249,000
- Bedrooms2
- Bathrooms2.00
- Full Baths1
- Square Footage1,344
- Acres0.01
- Year Built1980
- TypeResidential
- Sub-TypeCondominium
- StyleRustic
- StatusPending
Community Information
- Address13850 E Marina Drive 401
- SubdivisionHeather Gardens
- CityAurora
- CountyArapahoe
- StateCO
- Zip Code80014
Amenities
- Parking Spaces1
- ParkingHeated Garage, Underground
- # of Garages1
- ViewMountain(s)
- Is WaterfrontYes
- WaterfrontPond
- Has PoolYes
- PoolIndoor, Outdoor Pool, Private
Amenities
Business Center, Clubhouse, Coin Laundry, Elevator(s), Fitness Center, Golf Course, On Site Management, Parking, Pond Seasonal, Pool, Sauna, Security, Spa/Hot Tub, Storage, Tennis Court(s)
Utilities
Cable Available, Electricity Connected, Natural Gas Connected
Interior
- HeatingHot Water
- CoolingAir Conditioning-Room
- StoriesOne
Interior Features
Ceiling Fan(s), Eat-in Kitchen, Elevator, Laminate Counters, Primary Suite, Walk-In Closet(s)
Appliances
Dishwasher, Disposal, Dryer, Microwave, Range, Refrigerator, Washer
Exterior
- Exterior FeaturesBalcony
- RoofUnknown
Lot Description
Near Public Transit, Open Space
School Information
- DistrictAdams-Arapahoe 28J
- ElementaryCentury
- MiddleAurora Hills
- HighGateway
Additional Information
- Date ListedNovember 12th, 2025
Listing Details
 Realty One Group Premier
Realty One Group Premier
 Terms and Conditions: The content relating to real estate for sale in this Web site comes in part from the Internet Data eXchange ("IDX") program of METROLIST, INC., DBA RECOLORADO® Real estate listings held by brokers other than RE/MAX Professionals are marked with the IDX Logo. This information is being provided for the consumers personal, non-commercial use and may not be used for any other purpose. All information subject to change and should be independently verified.
Terms and Conditions: The content relating to real estate for sale in this Web site comes in part from the Internet Data eXchange ("IDX") program of METROLIST, INC., DBA RECOLORADO® Real estate listings held by brokers other than RE/MAX Professionals are marked with the IDX Logo. This information is being provided for the consumers personal, non-commercial use and may not be used for any other purpose. All information subject to change and should be independently verified.
Copyright 2025 METROLIST, INC., DBA RECOLORADO® -- All Rights Reserved 6455 S. Yosemite St., Suite 500 Greenwood Village, CO 80111 USA
Listing information last updated on November 21st, 2025 at 5:07pm MST.

