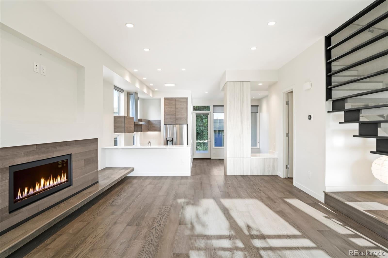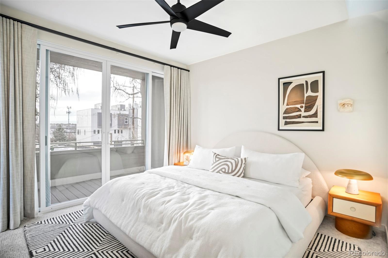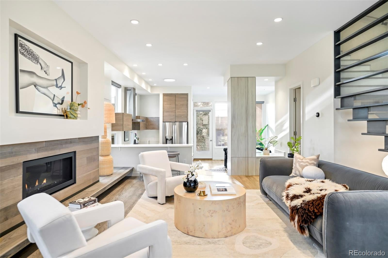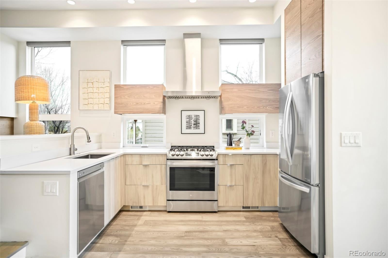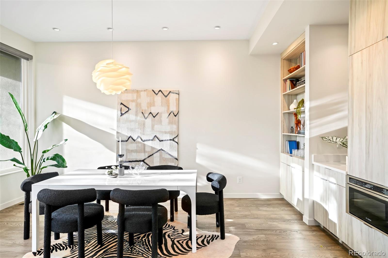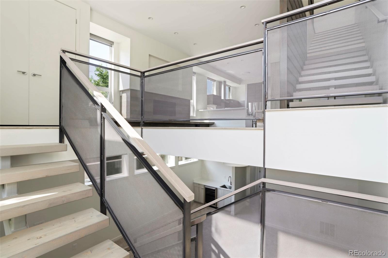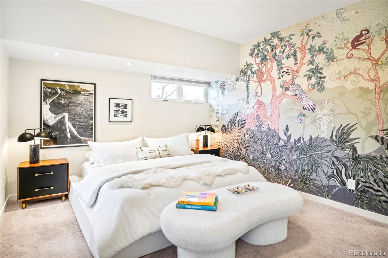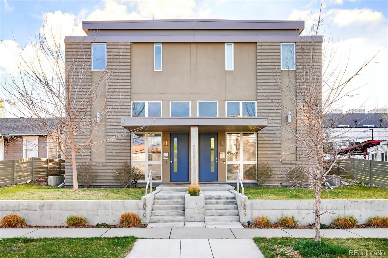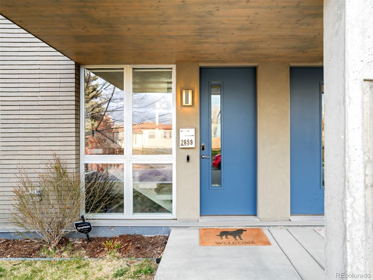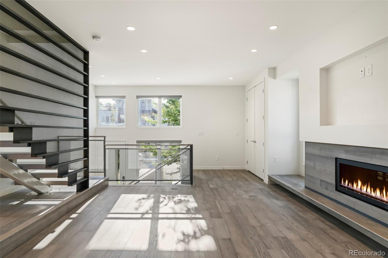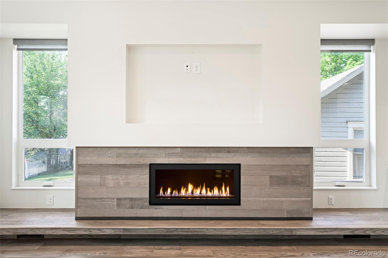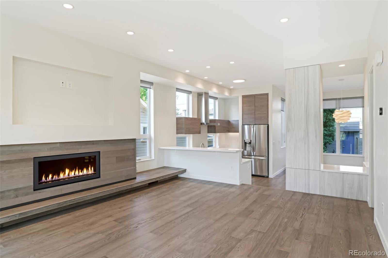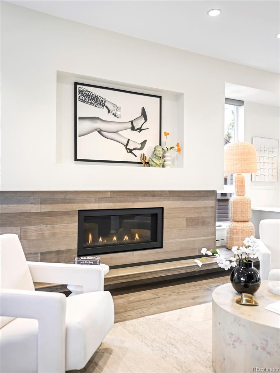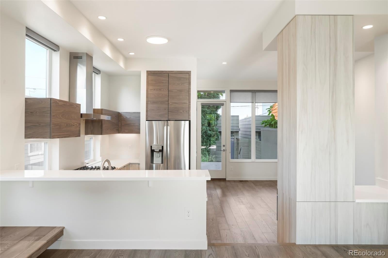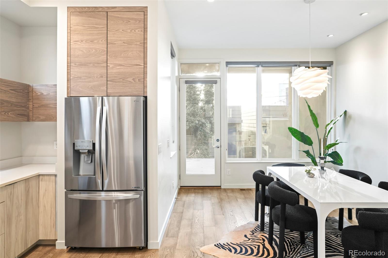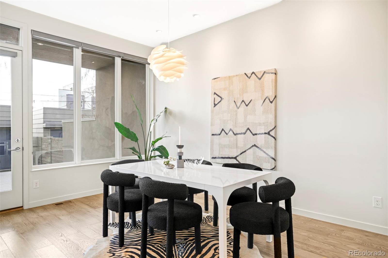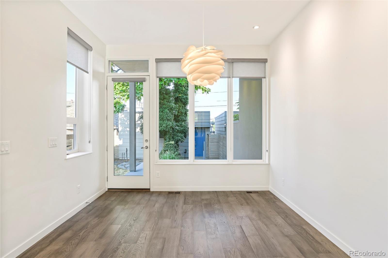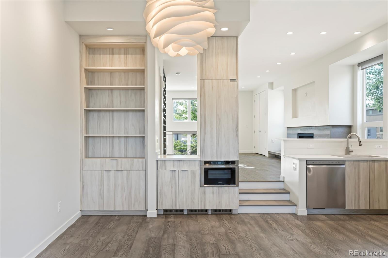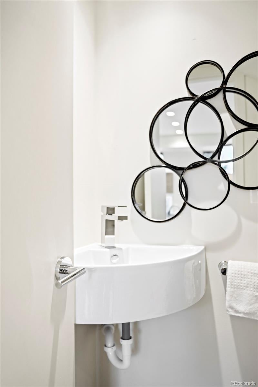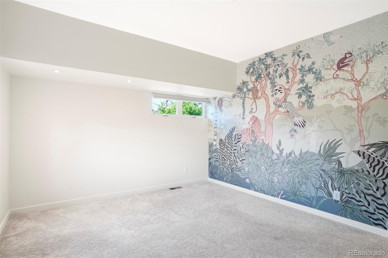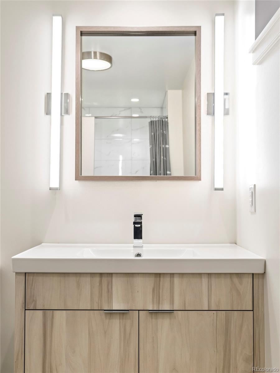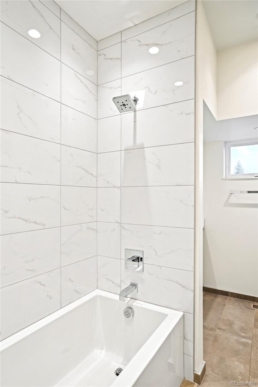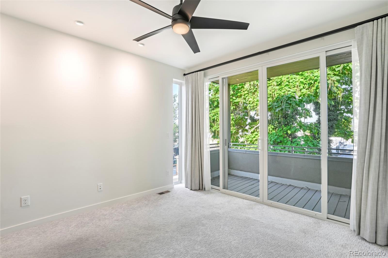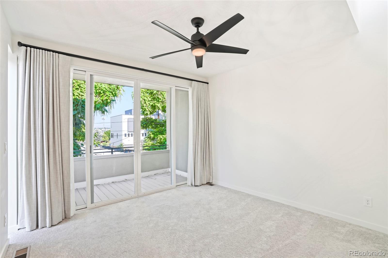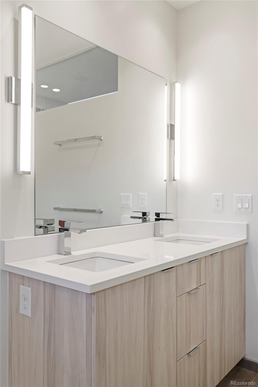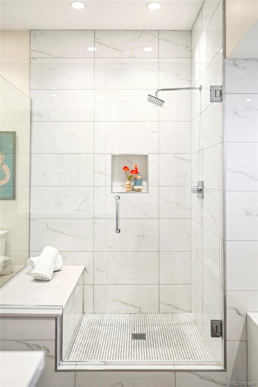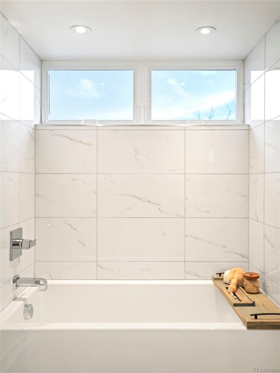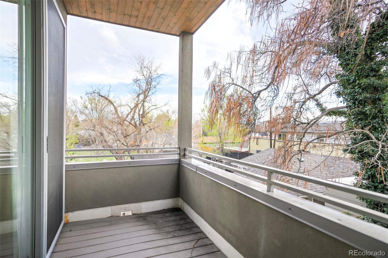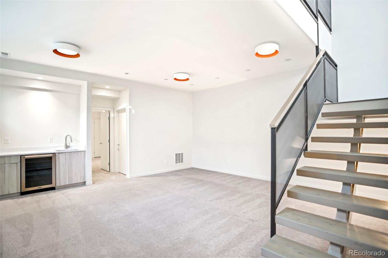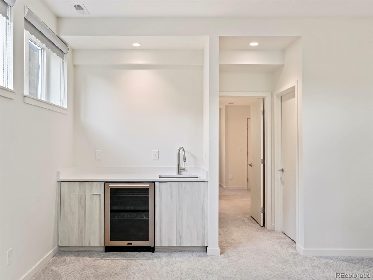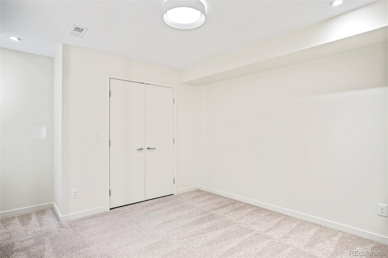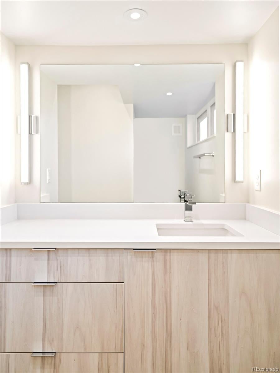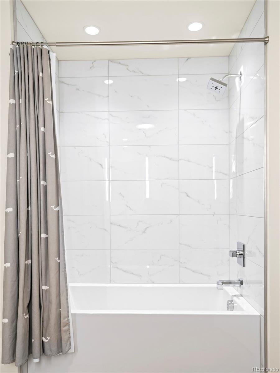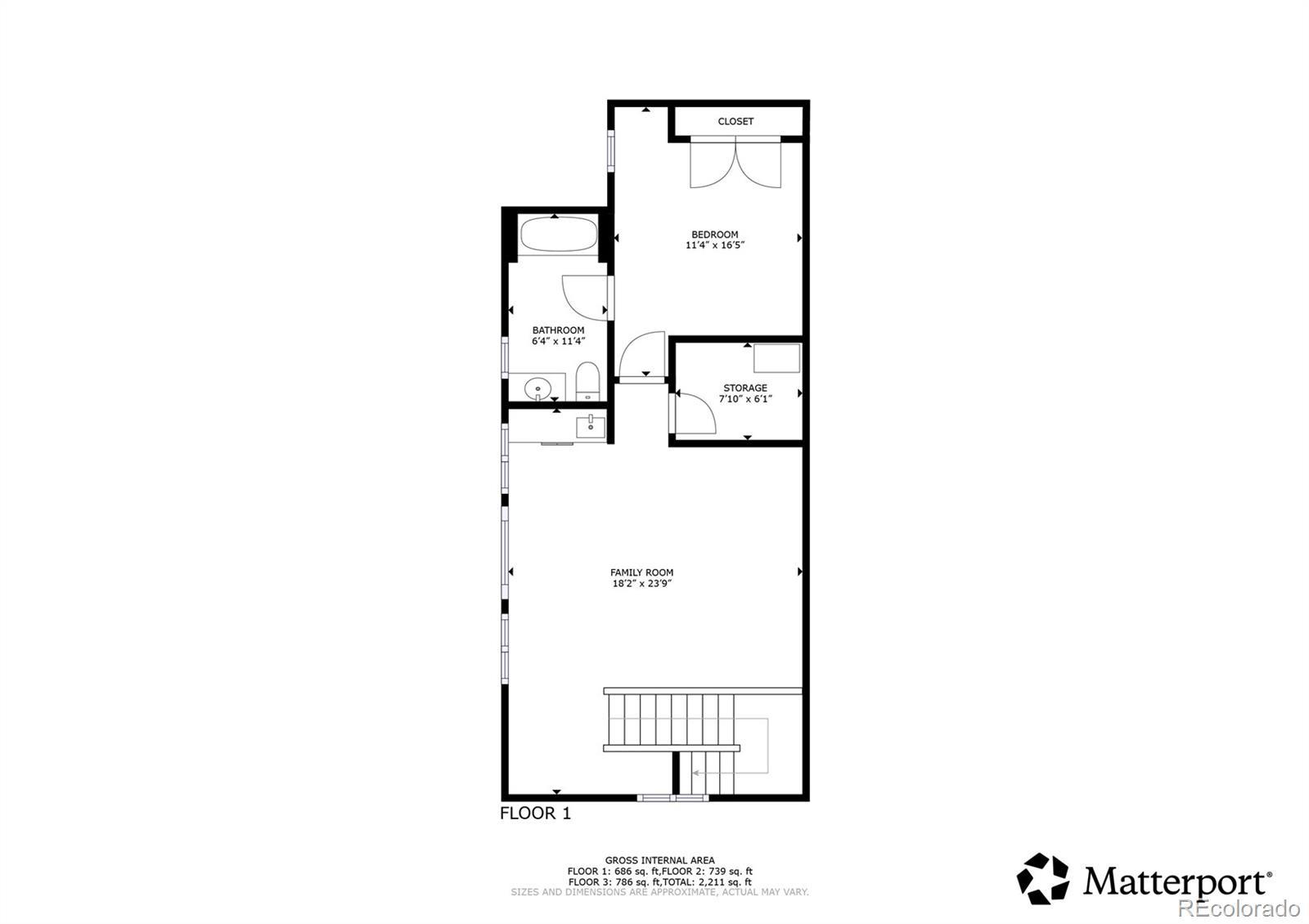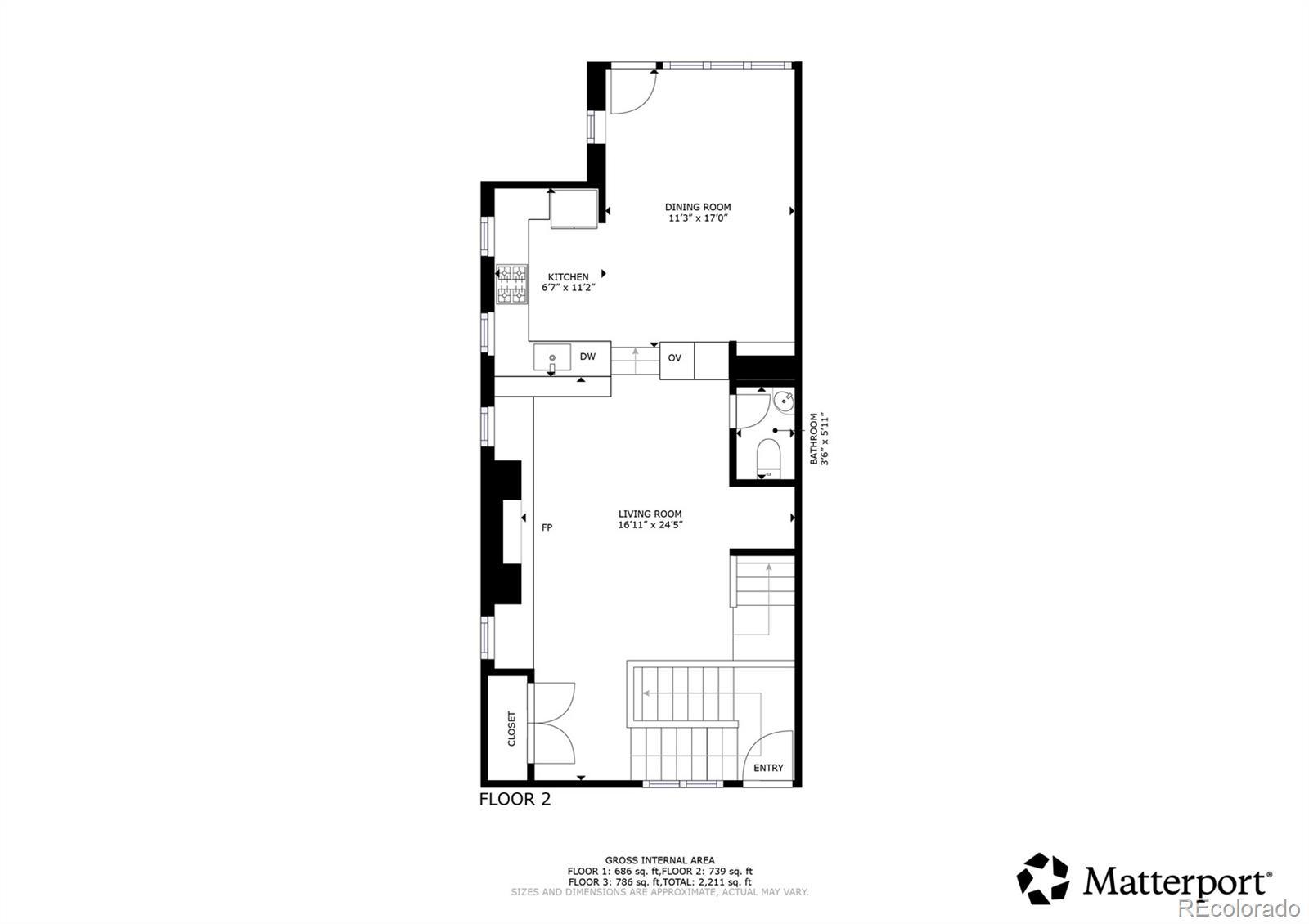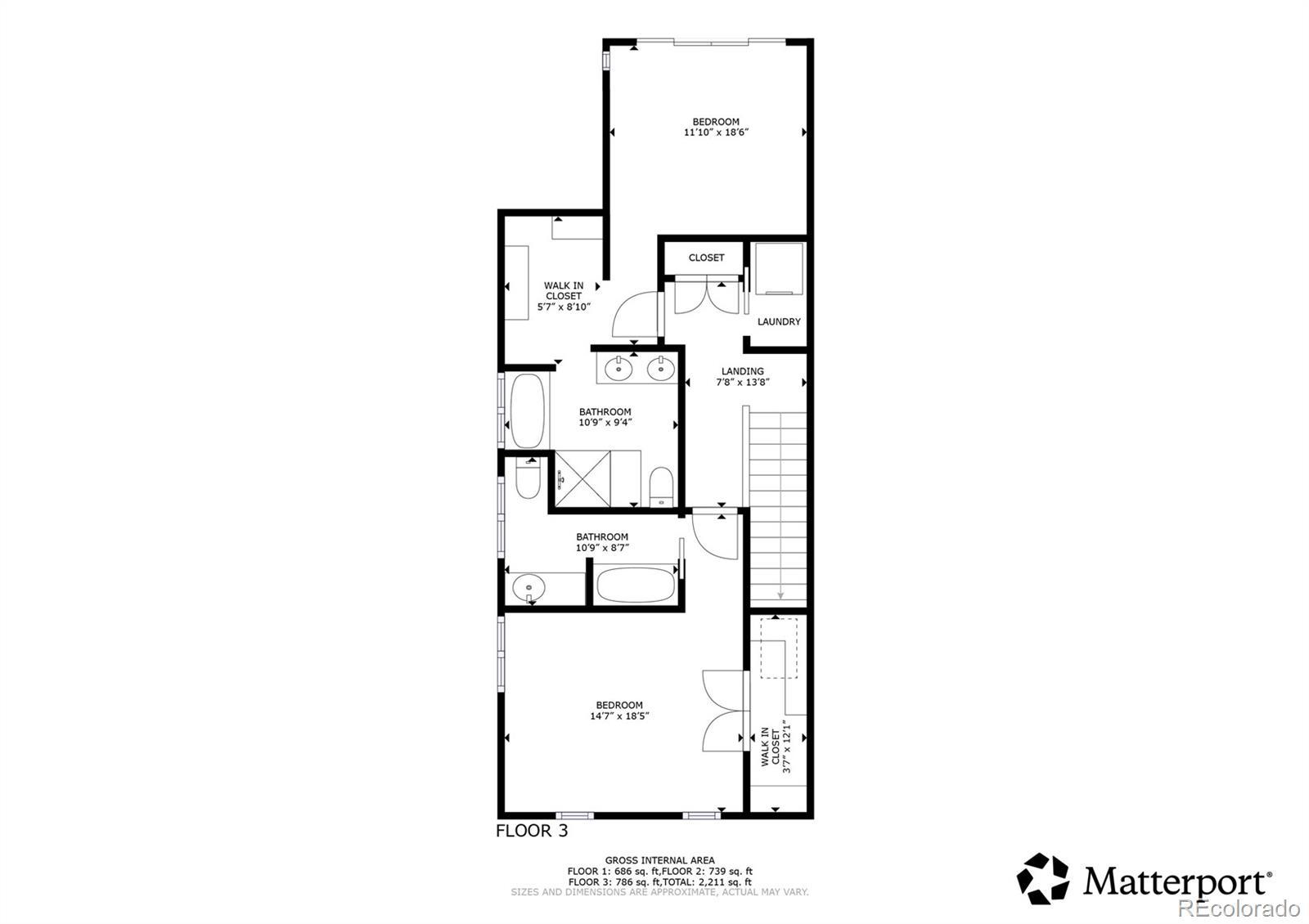Find us on...
Dashboard
- 3 Beds
- 4 Baths
- 2,520 Sqft
- .07 Acres
New Search X
2659 S Cherokee Street
Craving character over copy-paste new builds? This Overland duplex delivers flexible spaces, sunlight, and a layout that actually lives. If you value personality, this one will stick with you. Ask listing agent about Community Reinvestment Act options that may provide credit toward buyer closing costs, prepaids, and discount points. Not your average Denver floor plan and that’s the point. Thoughtful updates pair with an unapologetically unique layout that feels warm, functional, and memorable. A cozy entry flows to a sunken dining room with built-ins, an airy living room with a modern fireplace, and a sleek kitchen with stainless appliances and plenty of storage. High ceilings and a south-facing orientation bring in beautiful light all day. Upstairs, the primary suite is a true retreat with a spa-like bath and a private deck facing the mountains. The finished basement adds real utility with a rec room and wet bar for game nights or guests. Oversized closets and a detached two-car garage keep gear organized for Colorado weekends. Out back, a large deck and mature tree create shaded, year-round outdoor living. You’re moments to Harvard Gulch Park, the Evans light rail station, SoBo restaurants and coffee, and the Platte River Trail. This is for the buyer who wants style and flexibility instead of a showroom template. Come feel how it lives.
Listing Office: Milehimodern 
Essential Information
- MLS® #4842640
- Price$799,000
- Bedrooms3
- Bathrooms4.00
- Full Baths3
- Half Baths1
- Square Footage2,520
- Acres0.07
- Year Built2019
- TypeResidential
- Sub-TypeSingle Family Residence
- StyleUrban Contemporary
- StatusActive
Community Information
- Address2659 S Cherokee Street
- SubdivisionOverland
- CityDenver
- CountyDenver
- StateCO
- Zip Code80223
Amenities
- Parking Spaces2
- # of Garages2
- ViewMountain(s)
Utilities
Cable Available, Electricity Connected, Internet Access (Wired), Natural Gas Connected, Phone Available
Interior
- HeatingForced Air
- CoolingCentral Air
- FireplaceYes
- # of Fireplaces1
- FireplacesLiving Room
- StoriesTwo
Interior Features
Built-in Features, Ceiling Fan(s), Eat-in Kitchen, High Ceilings, Open Floorplan, Pantry, Primary Suite, Quartz Counters, Walk-In Closet(s), Wet Bar
Appliances
Bar Fridge, Dishwasher, Disposal, Microwave, Range, Range Hood, Refrigerator
Exterior
- RoofOther
Exterior Features
Balcony, Lighting, Private Yard, Rain Gutters
Lot Description
Landscaped, Level, Near Public Transit
Windows
Double Pane Windows, Window Coverings
School Information
- DistrictDenver 1
- ElementaryAsbury
- MiddleGrant
- HighSouth
Additional Information
- Date ListedApril 9th, 2025
- ZoningU-TU-C
Listing Details
 Milehimodern
Milehimodern
 Terms and Conditions: The content relating to real estate for sale in this Web site comes in part from the Internet Data eXchange ("IDX") program of METROLIST, INC., DBA RECOLORADO® Real estate listings held by brokers other than RE/MAX Professionals are marked with the IDX Logo. This information is being provided for the consumers personal, non-commercial use and may not be used for any other purpose. All information subject to change and should be independently verified.
Terms and Conditions: The content relating to real estate for sale in this Web site comes in part from the Internet Data eXchange ("IDX") program of METROLIST, INC., DBA RECOLORADO® Real estate listings held by brokers other than RE/MAX Professionals are marked with the IDX Logo. This information is being provided for the consumers personal, non-commercial use and may not be used for any other purpose. All information subject to change and should be independently verified.
Copyright 2025 METROLIST, INC., DBA RECOLORADO® -- All Rights Reserved 6455 S. Yosemite St., Suite 500 Greenwood Village, CO 80111 USA
Listing information last updated on December 27th, 2025 at 8:33pm MST.

