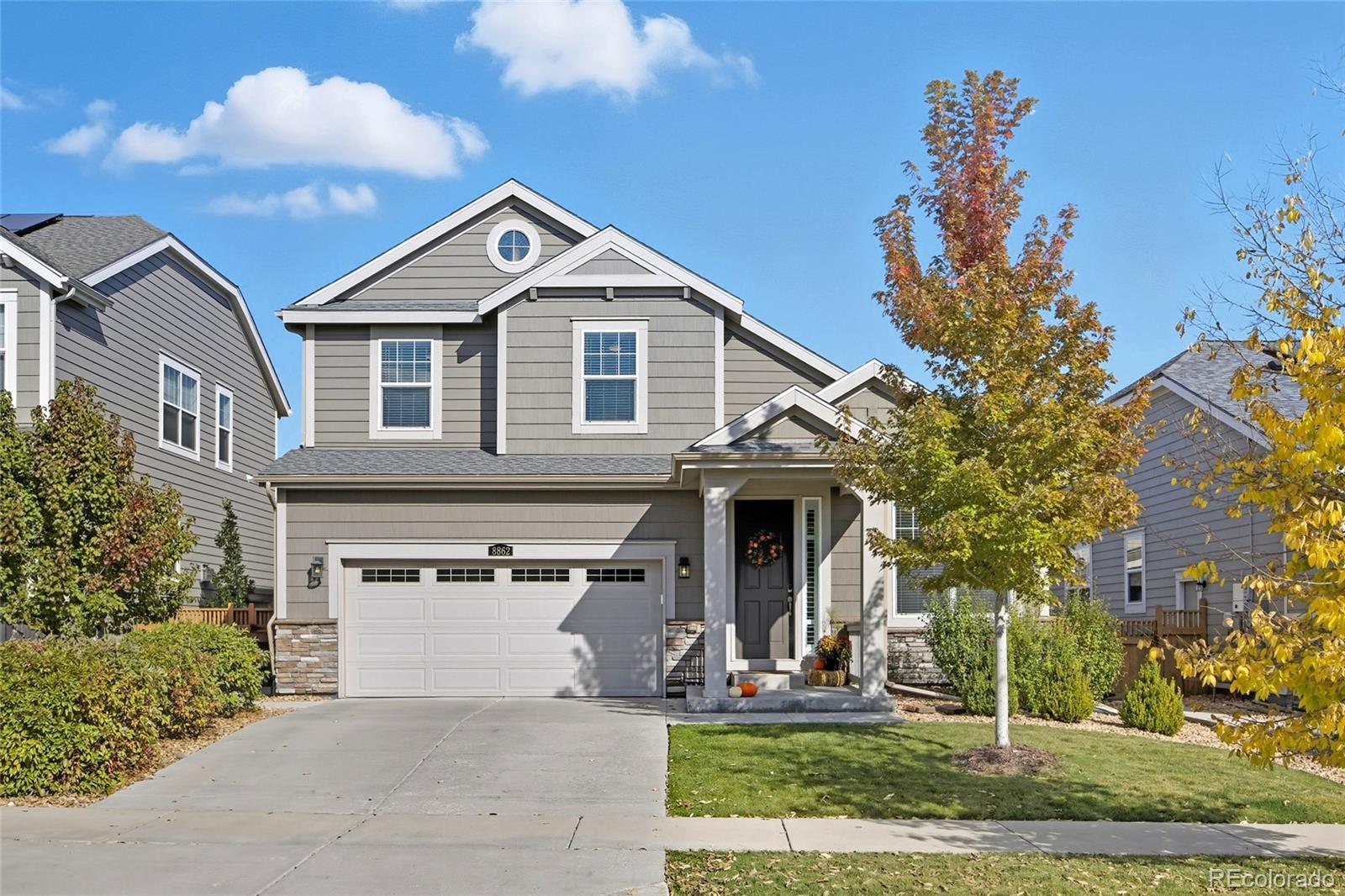Find us on...
Dashboard
- 4 Beds
- 3 Baths
- 2,103 Sqft
- .12 Acres
New Search X
8862 Larch Trail
Welcome to this extremely well-maintained home nestled in the heart of Parker! This inviting four-bedroom, three-bath residence offers spacious and versatile living with timeless style. The open-concept main floor is bright with natural light and features a well-appointed kitchen, perfect for gatherings or casual meals. Each bedroom provides ample space and comfort, while the primary suite boasts a private en-suite bath for a true retreat. The unfinished basement is ready for your personal touch—ideal for adding future living space, a home gym, or additional storage. Step outside to a beautiful backyard oasis, meticulously landscaped and perfectly suited for entertaining, relaxation, and enjoying Colorado’s year-round sunshine. Whether hosting gatherings or unwinding in privacy, this outdoor space is a true extension of comfortable living. Pride of ownership shines in every detail—move right in and make this Parker gem your new home
Listing Office: Coldwell Banker Realty 24 
Essential Information
- MLS® #4850634
- Price$680,000
- Bedrooms4
- Bathrooms3.00
- Full Baths3
- Square Footage2,103
- Acres0.12
- Year Built2017
- TypeResidential
- Sub-TypeSingle Family Residence
- StyleTraditional
- StatusPending
Community Information
- Address8862 Larch Trail
- SubdivisionDove Village
- CityParker
- CountyDouglas
- StateCO
- Zip Code80134
Amenities
- Parking Spaces2
- # of Garages2
Utilities
Cable Available, Electricity Connected, Internet Access (Wired), Natural Gas Connected
Parking
220 Volts, Concrete, Dry Walled
Interior
- HeatingForced Air, Natural Gas
- CoolingCentral Air
- FireplaceYes
- # of Fireplaces1
- FireplacesFamily Room, Gas
- StoriesTwo
Interior Features
Ceiling Fan(s), Eat-in Kitchen, Entrance Foyer, Five Piece Bath, Granite Counters, Kitchen Island, Open Floorplan, Pantry, Primary Suite, Quartz Counters, Walk-In Closet(s)
Appliances
Dishwasher, Disposal, Dryer, Microwave, Oven, Range, Refrigerator, Self Cleaning Oven, Washer
Exterior
- RoofComposition
- FoundationConcrete Perimeter, Slab
Windows
Double Pane Windows, Window Coverings
School Information
- DistrictDouglas RE-1
- ElementaryPine Lane Prim/Inter
- MiddleSierra
- HighChaparral
Additional Information
- Date ListedOctober 3rd, 2025
Listing Details
 Coldwell Banker Realty 24
Coldwell Banker Realty 24
 Terms and Conditions: The content relating to real estate for sale in this Web site comes in part from the Internet Data eXchange ("IDX") program of METROLIST, INC., DBA RECOLORADO® Real estate listings held by brokers other than RE/MAX Professionals are marked with the IDX Logo. This information is being provided for the consumers personal, non-commercial use and may not be used for any other purpose. All information subject to change and should be independently verified.
Terms and Conditions: The content relating to real estate for sale in this Web site comes in part from the Internet Data eXchange ("IDX") program of METROLIST, INC., DBA RECOLORADO® Real estate listings held by brokers other than RE/MAX Professionals are marked with the IDX Logo. This information is being provided for the consumers personal, non-commercial use and may not be used for any other purpose. All information subject to change and should be independently verified.
Copyright 2025 METROLIST, INC., DBA RECOLORADO® -- All Rights Reserved 6455 S. Yosemite St., Suite 500 Greenwood Village, CO 80111 USA
Listing information last updated on October 27th, 2025 at 8:03am MDT.



















































