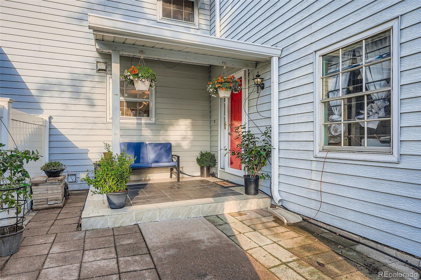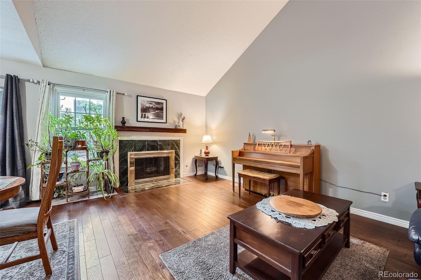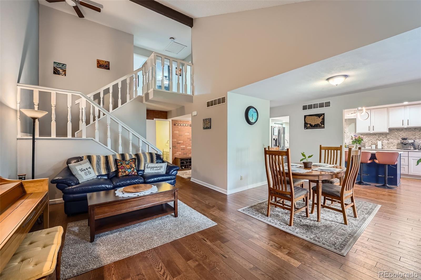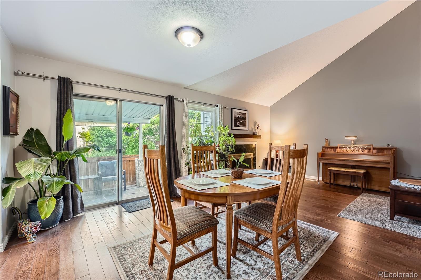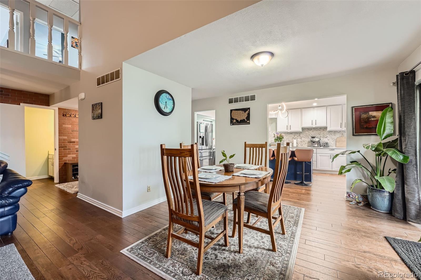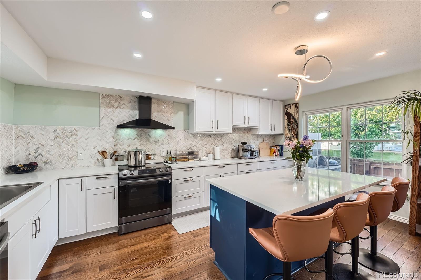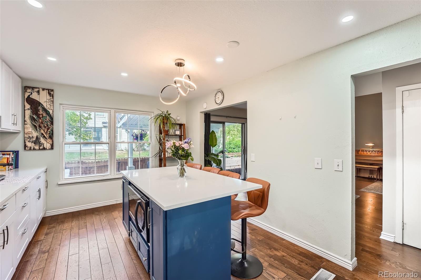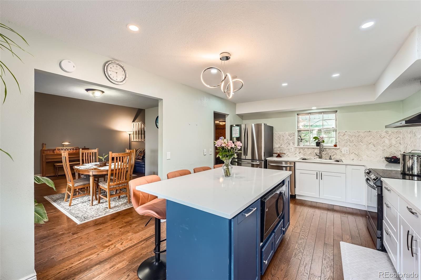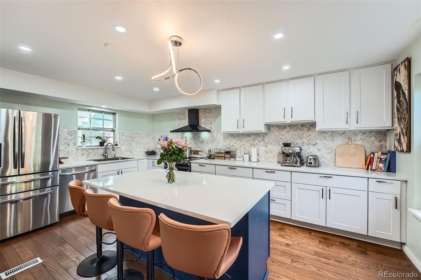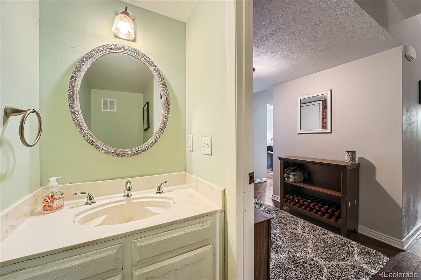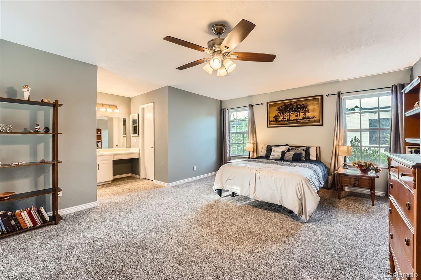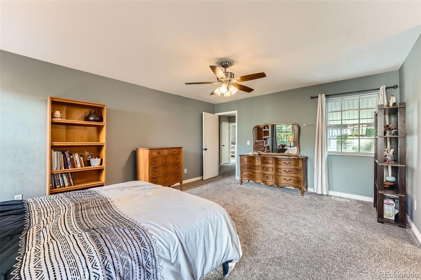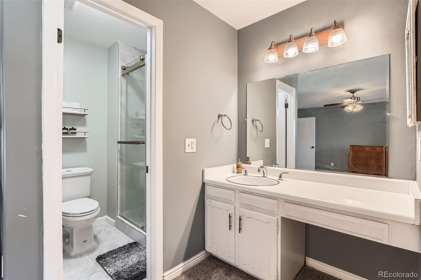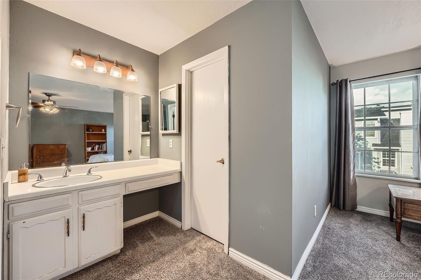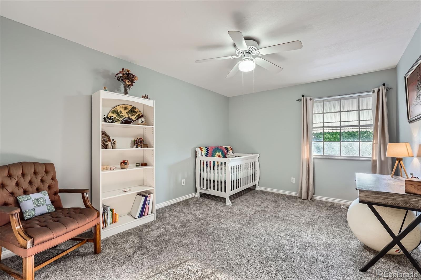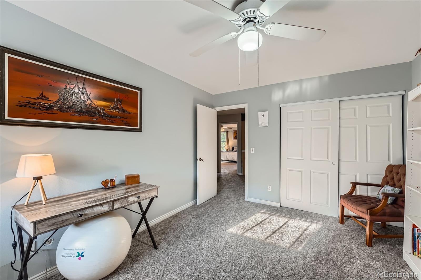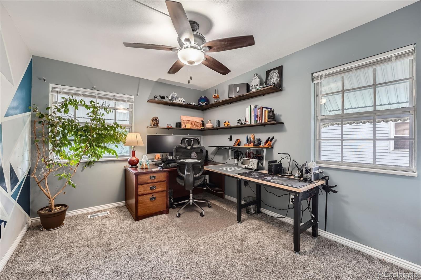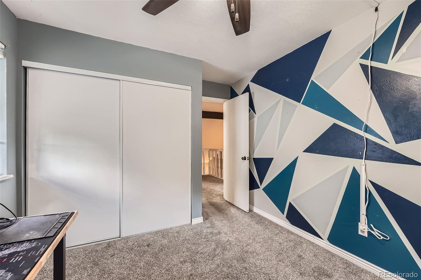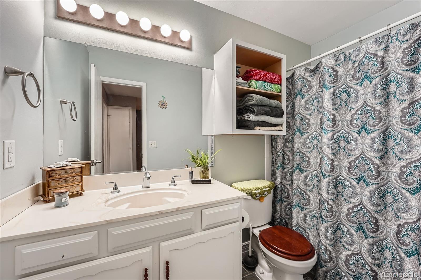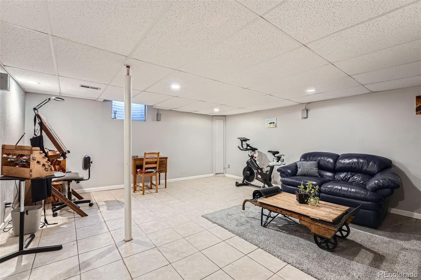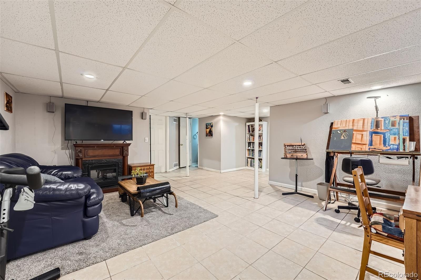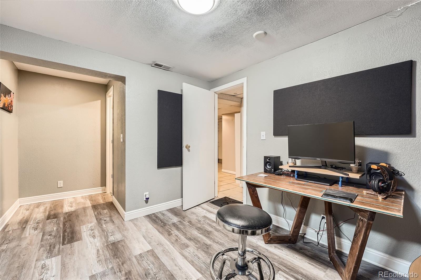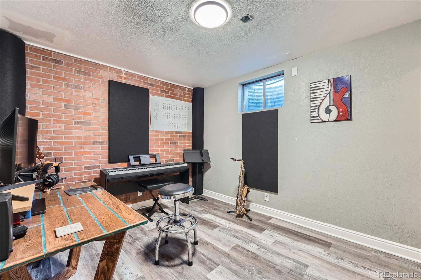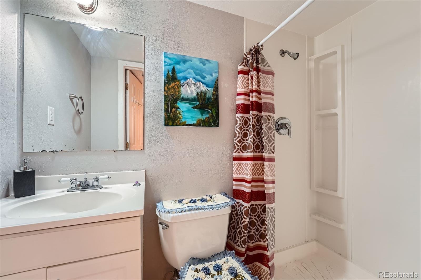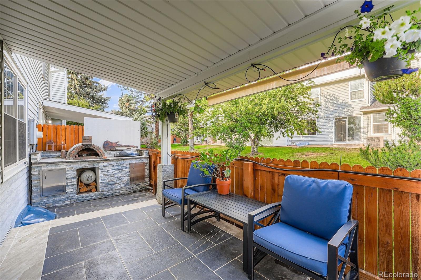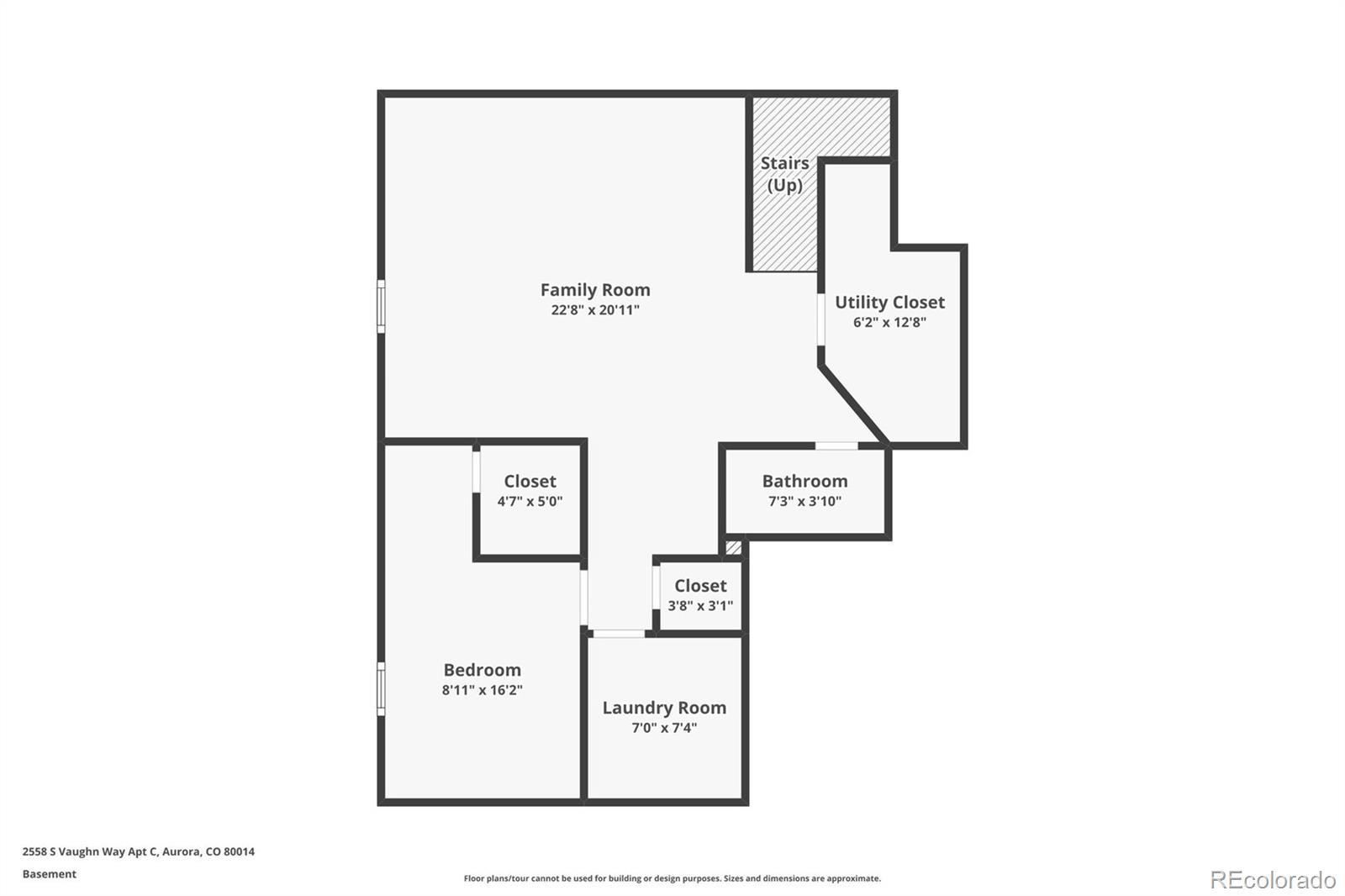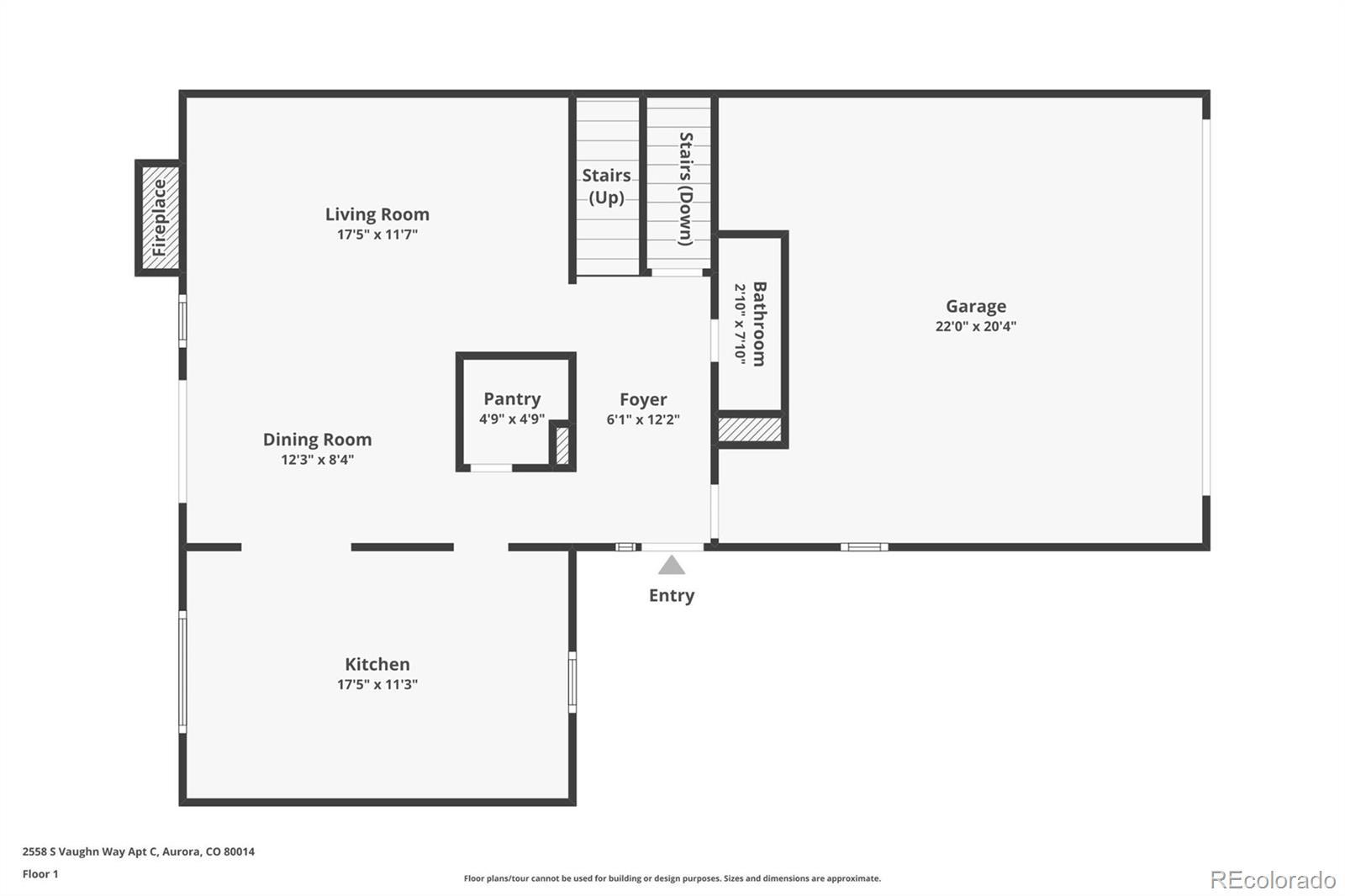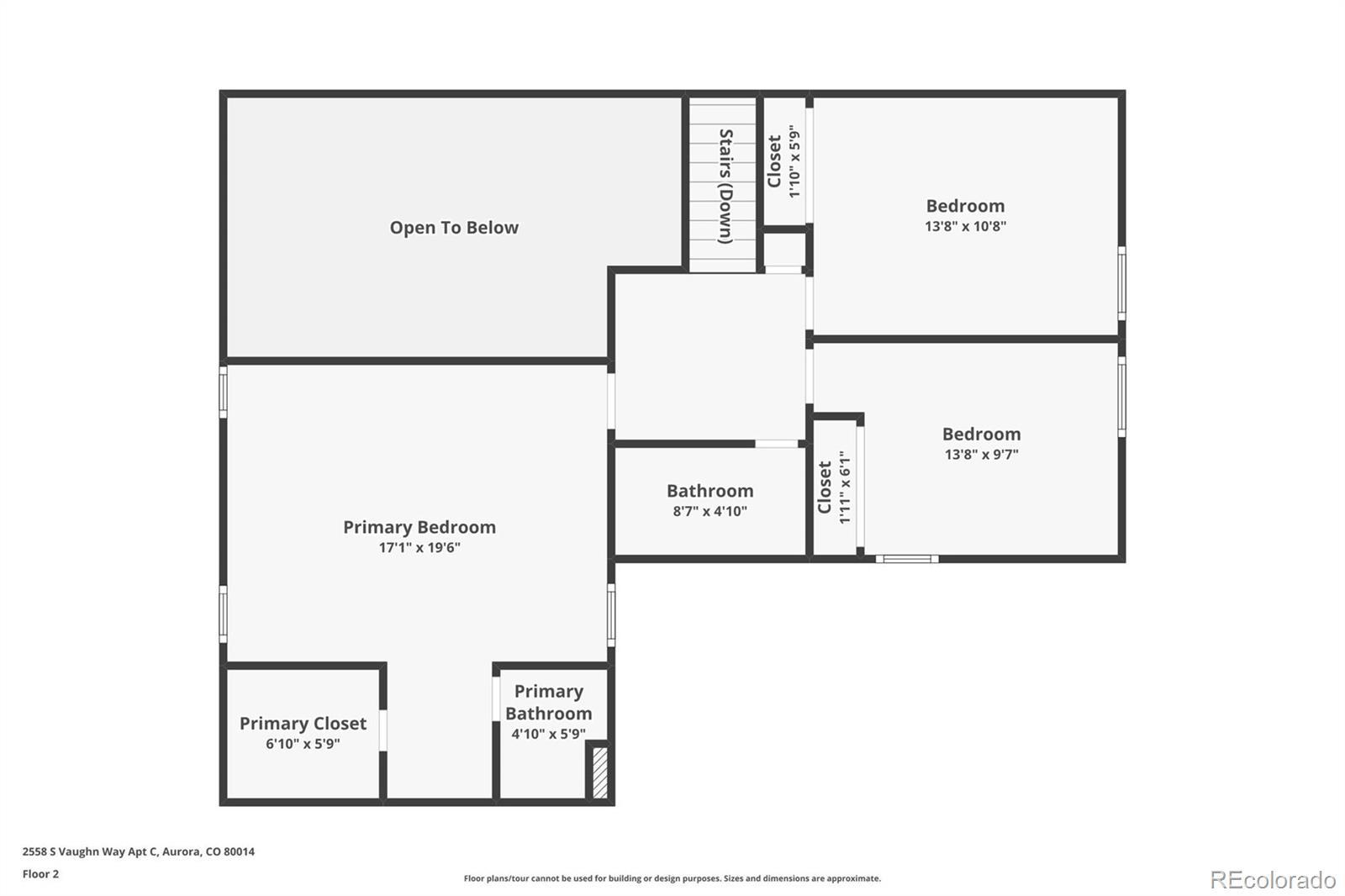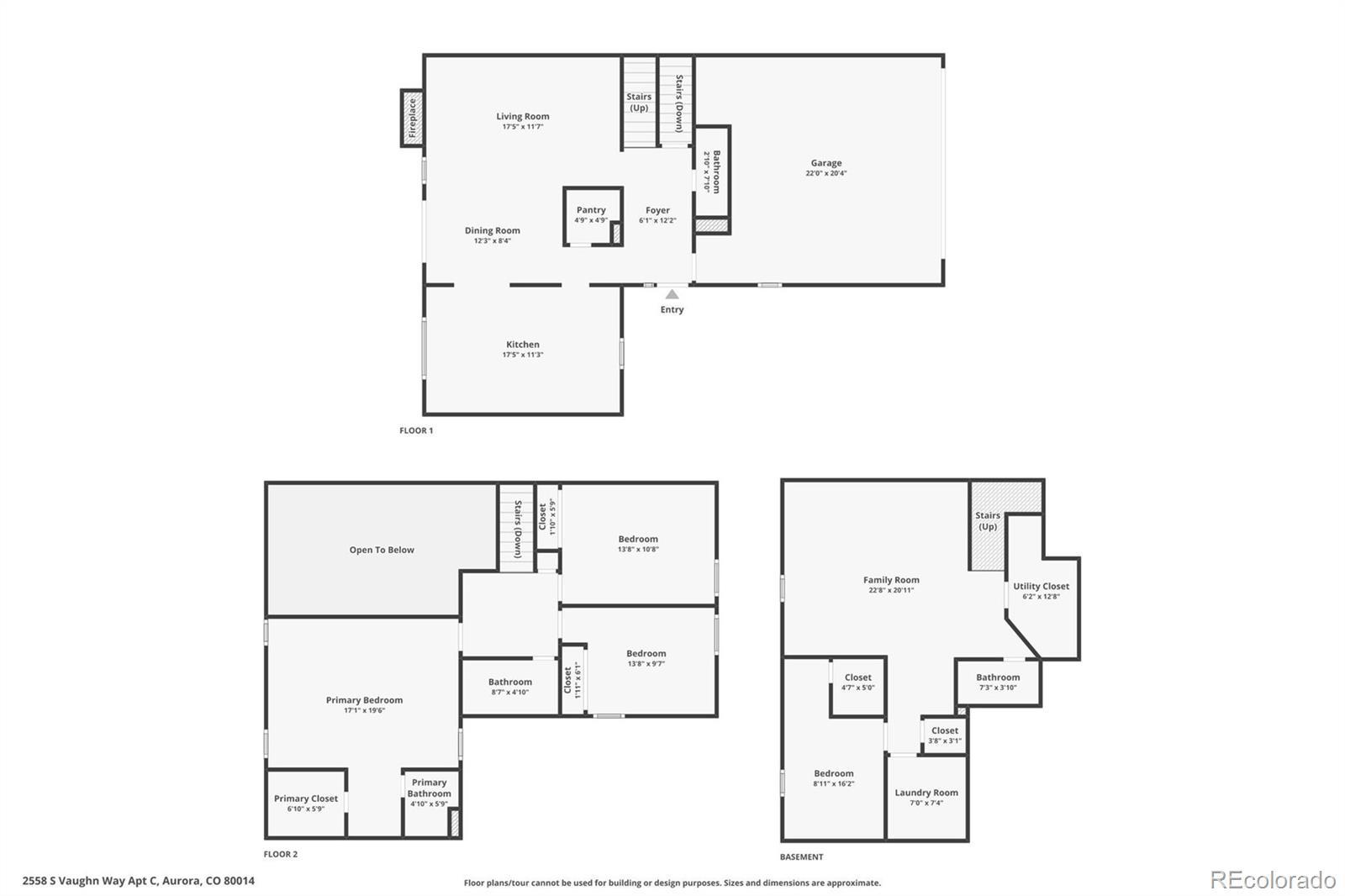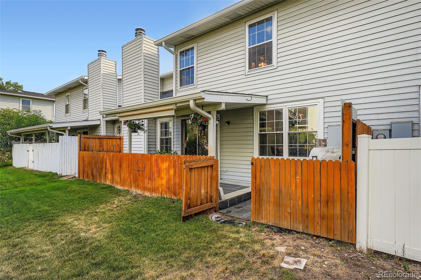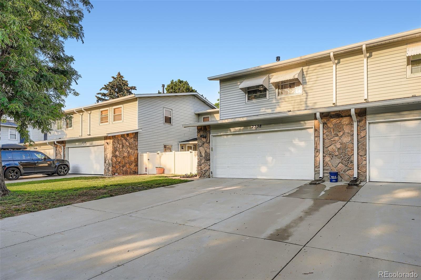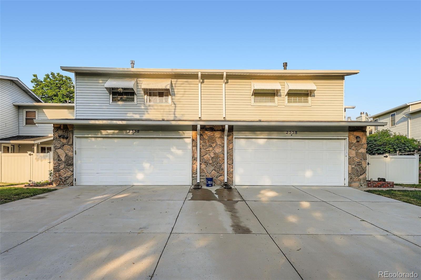Find us on...
Dashboard
- $398k Price
- 3 Beds
- 4 Baths
- 2,380 Sqft
New Search X
2558 S Vaughn Way C
Back on the Market!! Back on the market at no fault of the Sellers. Buyers terminated due to loan availability. Their loss is your gain—schedule your showing today! Make this beautiful home yours! Enter through a charming patio porch and step into the stunning remodeled kitchen featuring brand-new appliances (2024), a stylish vent hood, modern island lighting, and a spacious pantry. The vaulted ceilings and cozy gas fireplace in the living room create a warm and inviting space. A convenient half bath for guests is also located on the main level. Step outside to your private fenced patio, perfect for relaxing or entertaining—complete with a custom-built pizza oven! Upstairs, enjoy a large primary bedroom with a walk-in closet and a newly remodeled en-suite bathroom, plus two additional bedrooms and a full bath. The finished basement offers endless possibilities, with a family room, extra bedroom, full bathroom, laundry room, and storage. HOA just replaced the roof—move in with peace of mind! Enjoy summer days relaxing by the community pool or hosting in the clubhouse. This home offers comfort, convenience, and great amenities in a well-maintained neighborhood. Sellers are offering a generous concession of 6 months of HOA fees, giving you added savings and peace of mind as you settle into your new home.
Listing Office: Situs Real Estate Corp 
Essential Information
- MLS® #4850979
- Price$397,500
- Bedrooms3
- Bathrooms4.00
- Full Baths3
- Half Baths1
- Square Footage2,380
- Acres0.00
- Year Built1976
- TypeResidential
- Sub-TypeCondominium
- StyleContemporary
- StatusActive
Community Information
- Address2558 S Vaughn Way C
- SubdivisionFairway 16 At Heatheridge
- CityAurora
- CountyArapahoe
- StateCO
- Zip Code80014
Amenities
- AmenitiesClubhouse, Pool
- Parking Spaces2
- # of Garages2
Utilities
Electricity Available, Natural Gas Available, Phone Available
Interior
- HeatingForced Air
- CoolingCentral Air
- FireplaceYes
- # of Fireplaces1
- FireplacesFamily Room, Gas
- StoriesTwo
Interior Features
High Ceilings, Kitchen Island, Pantry, Primary Suite, Quartz Counters, Smoke Free, Vaulted Ceiling(s), Walk-In Closet(s)
Appliances
Dishwasher, Disposal, Microwave, Range, Range Hood, Refrigerator
Exterior
- RoofComposition
Exterior Features
Barbecue, Garden, Private Yard
School Information
- DistrictCherry Creek 5
- ElementaryEastridge
- MiddlePrairie
- HighOverland
Additional Information
- Date ListedJuly 19th, 2025
Listing Details
 Situs Real Estate Corp
Situs Real Estate Corp
 Terms and Conditions: The content relating to real estate for sale in this Web site comes in part from the Internet Data eXchange ("IDX") program of METROLIST, INC., DBA RECOLORADO® Real estate listings held by brokers other than RE/MAX Professionals are marked with the IDX Logo. This information is being provided for the consumers personal, non-commercial use and may not be used for any other purpose. All information subject to change and should be independently verified.
Terms and Conditions: The content relating to real estate for sale in this Web site comes in part from the Internet Data eXchange ("IDX") program of METROLIST, INC., DBA RECOLORADO® Real estate listings held by brokers other than RE/MAX Professionals are marked with the IDX Logo. This information is being provided for the consumers personal, non-commercial use and may not be used for any other purpose. All information subject to change and should be independently verified.
Copyright 2025 METROLIST, INC., DBA RECOLORADO® -- All Rights Reserved 6455 S. Yosemite St., Suite 500 Greenwood Village, CO 80111 USA
Listing information last updated on December 25th, 2025 at 11:48am MST.

