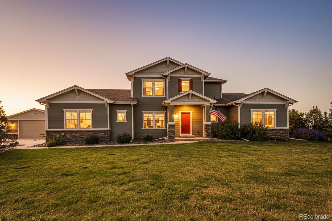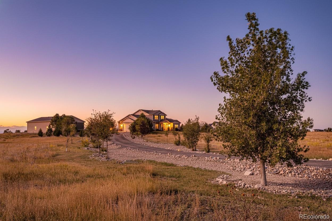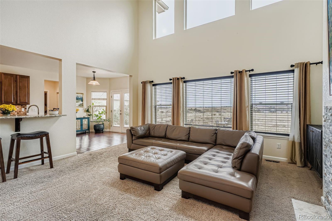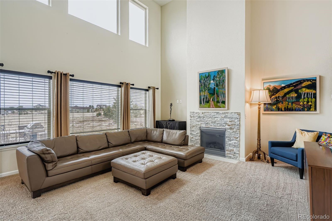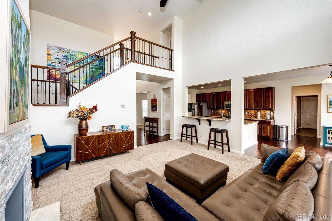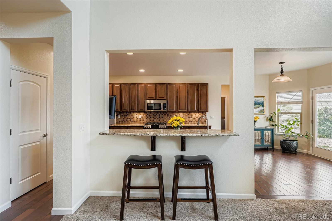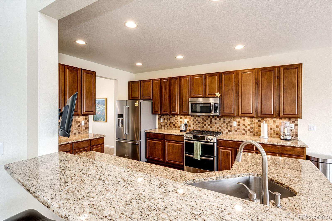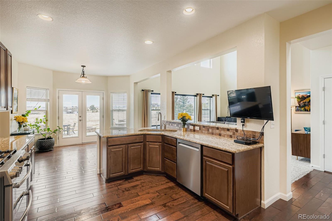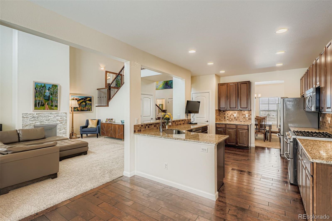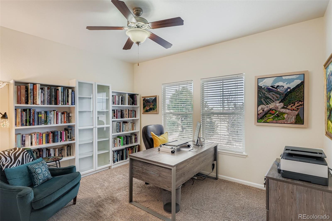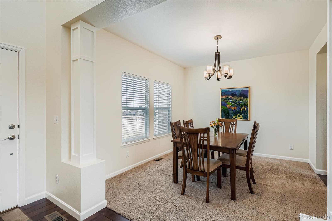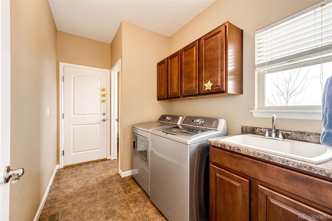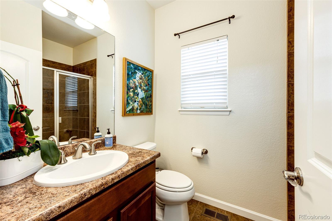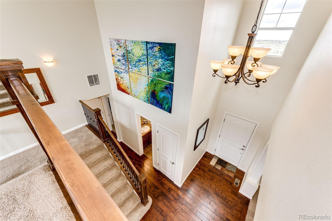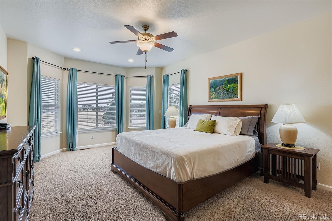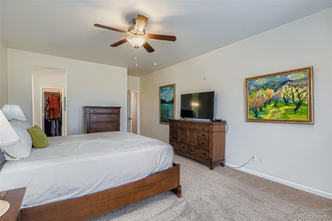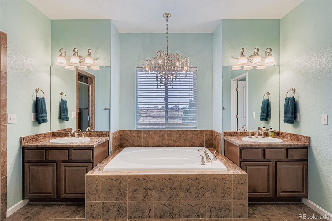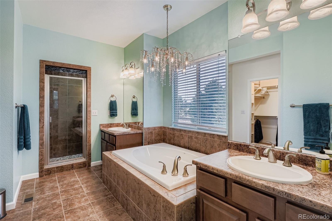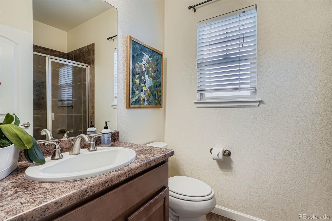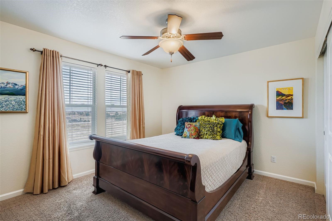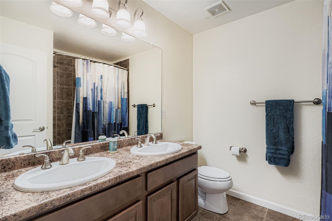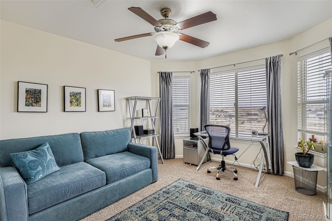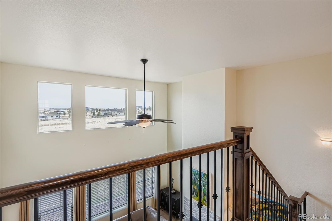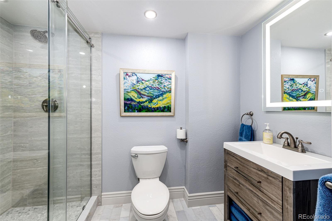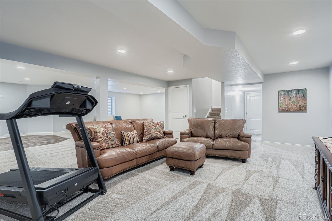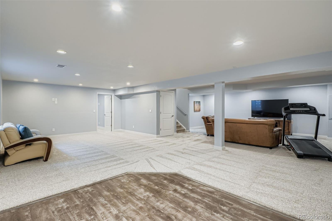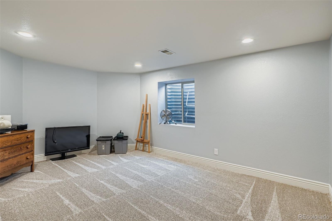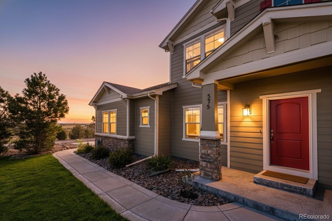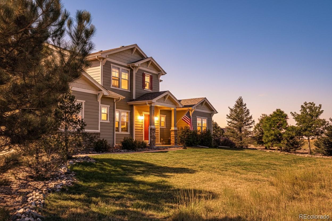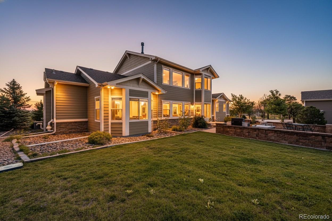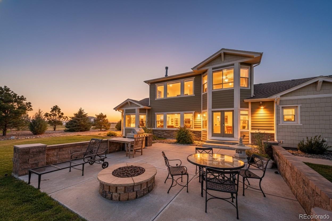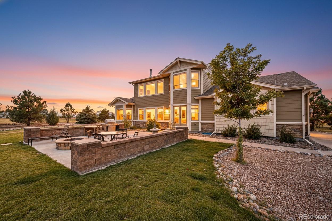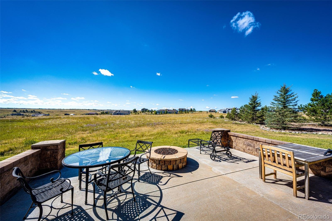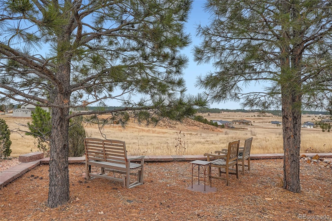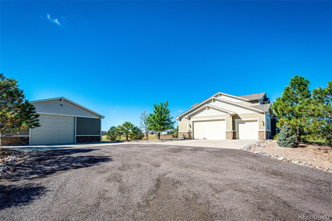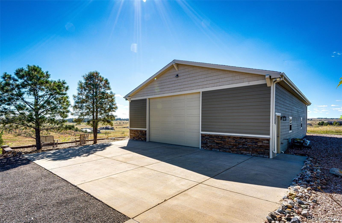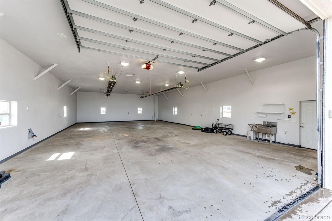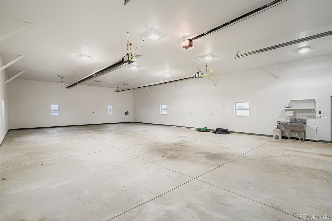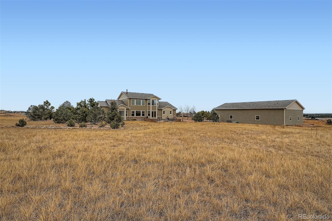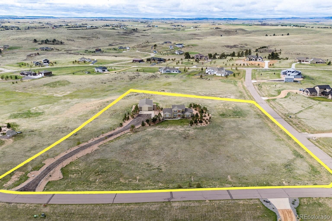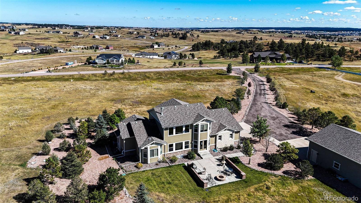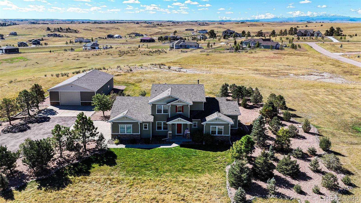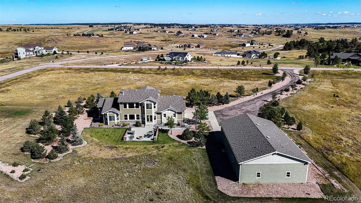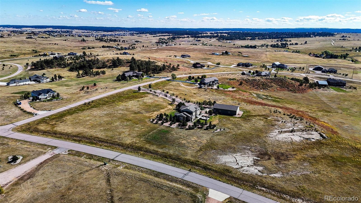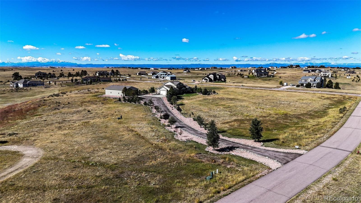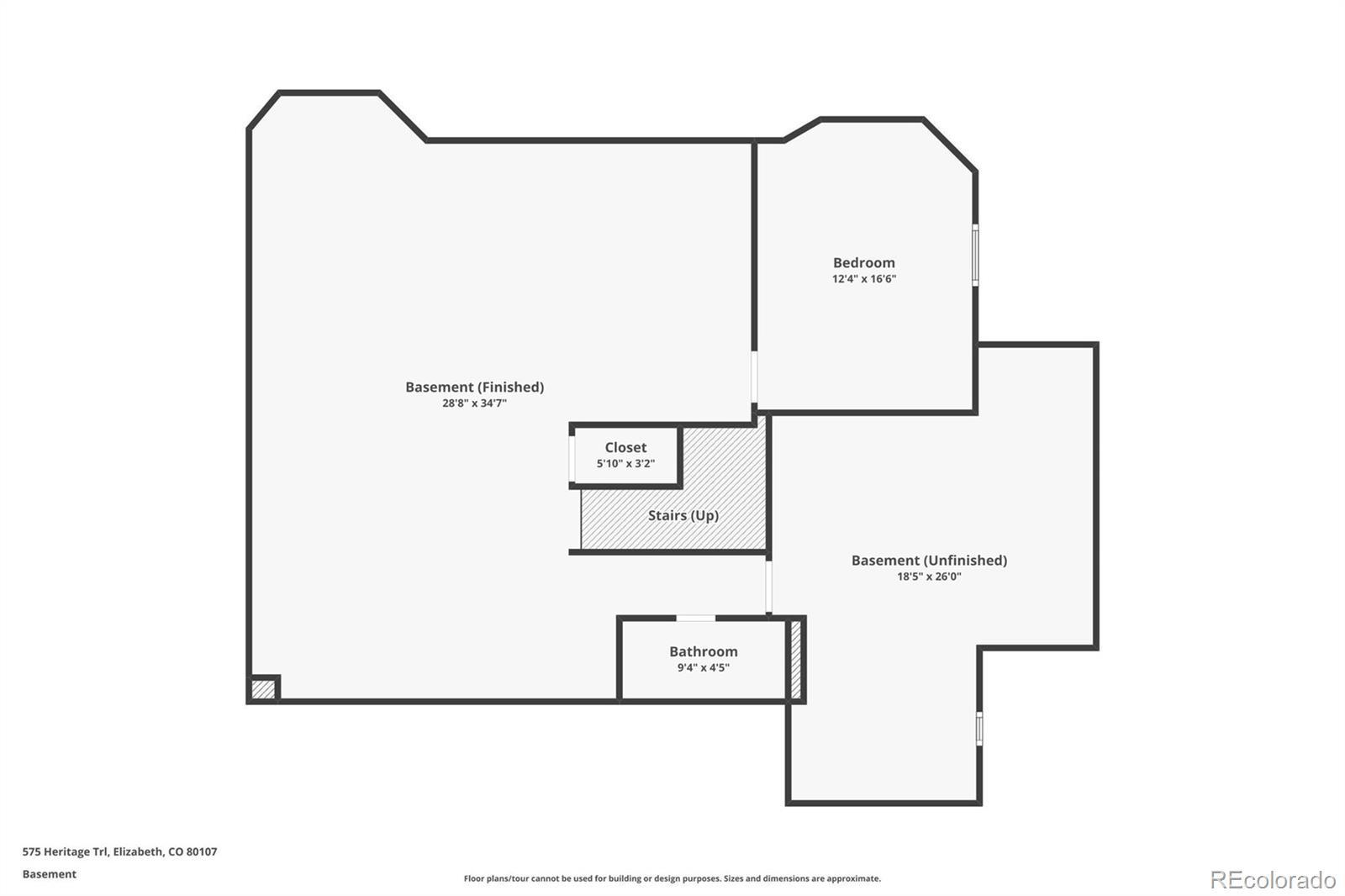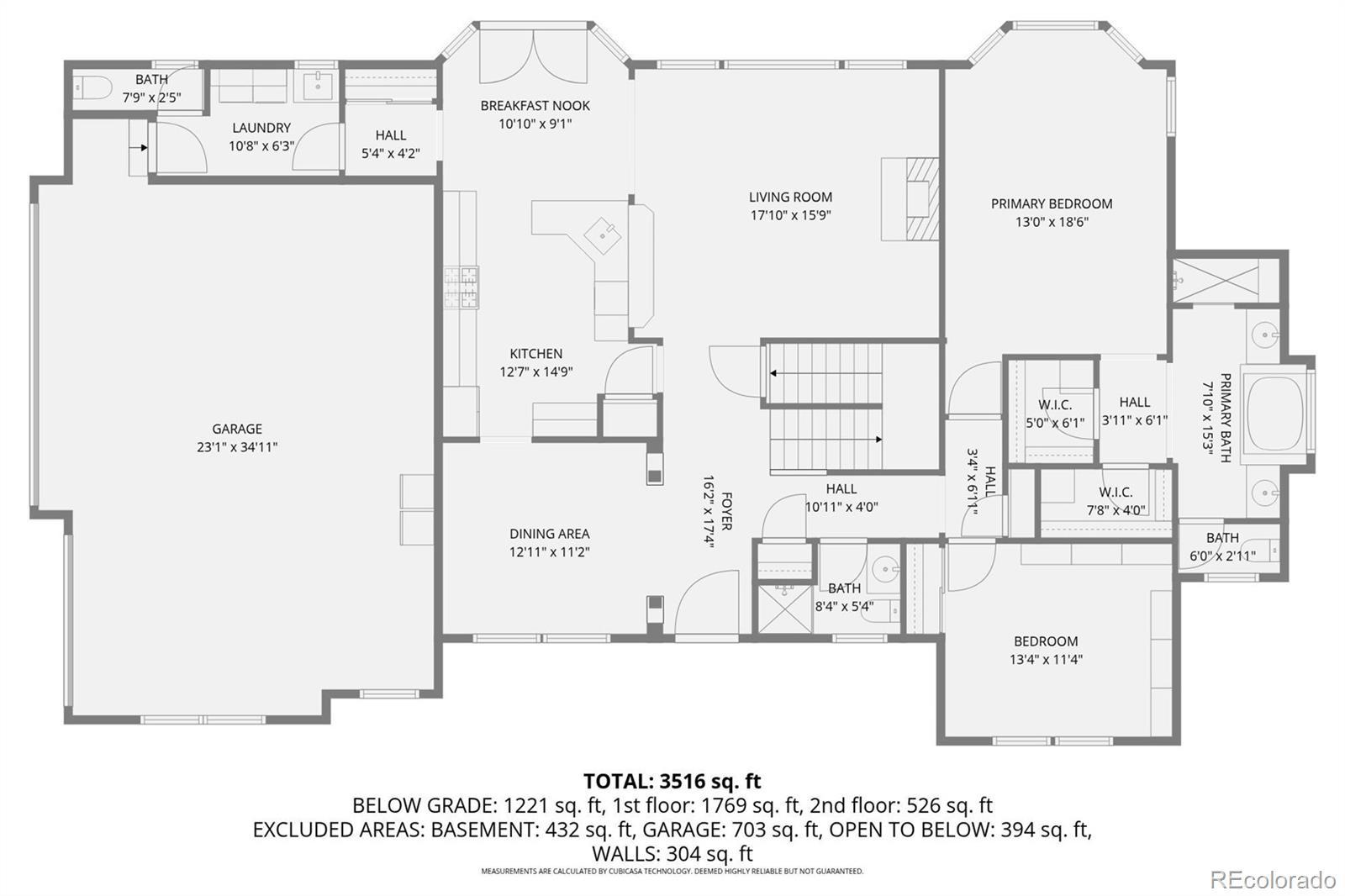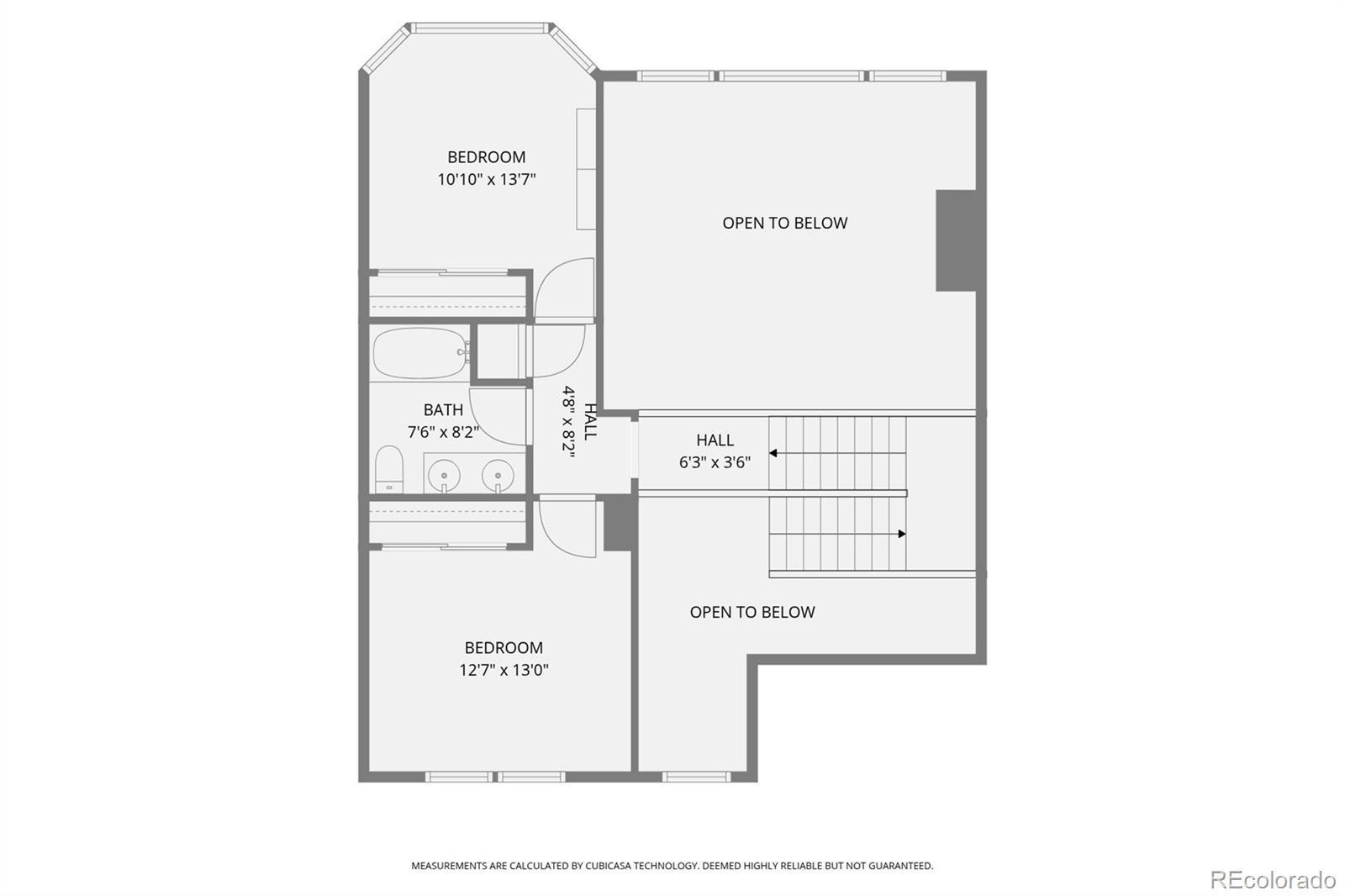Find us on...
Dashboard
- 5 Beds
- 5 Baths
- 3,979 Sqft
- 5.17 Acres
New Search X
575 Heritage Trail
Set on more than five acres of pristine Colorado landscape, 575 Heritage Trail delivers a luxury acreage lifestyle framed by rolling meadows, dramatic cliffs, and endless vistas in the prestigious Wild Pointe Ranch community. This rare setting offers direct access to miles of walking paths and equestrian trails, inviting you to explore the surrounding beauty on foot or horseback while enjoying the peace, privacy, and natural grandeur that define this neighborhood. The home blends refined finishes with warm, modern comfort, featuring sun-filled spaces, soaring ceilings, rich hardwood floors, and a gourmet kitchen with granite surfaces, premium cabinetry, and an oversized island designed for entertaining. The primary suite is a private retreat with spa-level amenities and serene views, while the finished basement expands the home’s versatility with room for recreation, fitness, media, or multi-generational living. A crown jewel of the property is the extraordinary 2,160 square foot workshop designed for RV, boat, and collector storage, offering upgraded dual-phase power, full drywall, heat, water, and an oversized 12.5 by 16 foot door that easily accommodates large vehicles, equipment, and professional-grade hobbies. Outdoors, the expansive acreage provides room for animals, gardens, toys, and future enhancements, all framed by breathtaking sunsets that spill across distant ridge lines and open terrain. The covered patio is perfect for evening relaxation or sophisticated gatherings, creating a seamless connection between indoor comfort and the surrounding natural splendor. With luxury finishes, unmatched utility, and a setting that feels like a private sanctuary yet remains minutes from Parker, Castle Rock, and the conveniences of town, this property stands as one of the finest offerings in the Elizabeth area and an exceptional opportunity for buyers seeking elevated living with extraordinary space and scenery.
Listing Office: eXp Realty, LLC 
Essential Information
- MLS® #4856976
- Price$1,200,000
- Bedrooms5
- Bathrooms5.00
- Full Baths2
- Half Baths1
- Square Footage3,979
- Acres5.17
- Year Built2011
- TypeResidential
- Sub-TypeSingle Family Residence
- StyleTraditional
- StatusActive
Community Information
- Address575 Heritage Trail
- SubdivisionWild Pointe
- CityElizabeth
- CountyElbert
- StateCO
- Zip Code80107
Amenities
- AmenitiesTrail(s)
- Parking Spaces11
- # of Garages11
Utilities
Cable Available, Electricity Available, Natural Gas Available
Parking
220 Volts, Dry Walled, Finished Garage, Heated Garage, Insulated Garage, Lighted, Oversized, Oversized Door, RV Garage
Interior
- HeatingForced Air, Natural Gas
- CoolingCentral Air
- FireplaceYes
- # of Fireplaces1
- FireplacesLiving Room
- StoriesTwo
Interior Features
Ceiling Fan(s), Eat-in Kitchen, Entrance Foyer, Five Piece Bath, Granite Counters, High Ceilings, Open Floorplan, Pantry, Primary Suite, Radon Mitigation System, Smoke Free, Vaulted Ceiling(s), Walk-In Closet(s)
Appliances
Dishwasher, Disposal, Dryer, Gas Water Heater, Microwave, Range, Refrigerator, Self Cleaning Oven, Washer, Water Purifier, Water Softener
Exterior
- WindowsBay Window(s)
- RoofComposition
Exterior Features
Fire Pit, Gas Grill, Lighting, Rain Gutters, Smart Irrigation
Lot Description
Landscaped, Many Trees, Sprinklers In Front, Sprinklers In Rear
School Information
- DistrictElizabeth C-1
- ElementaryRunning Creek
- MiddleElizabeth
- HighElizabeth
Additional Information
- Date ListedNovember 22nd, 2025
Listing Details
 eXp Realty, LLC
eXp Realty, LLC
 Terms and Conditions: The content relating to real estate for sale in this Web site comes in part from the Internet Data eXchange ("IDX") program of METROLIST, INC., DBA RECOLORADO® Real estate listings held by brokers other than RE/MAX Professionals are marked with the IDX Logo. This information is being provided for the consumers personal, non-commercial use and may not be used for any other purpose. All information subject to change and should be independently verified.
Terms and Conditions: The content relating to real estate for sale in this Web site comes in part from the Internet Data eXchange ("IDX") program of METROLIST, INC., DBA RECOLORADO® Real estate listings held by brokers other than RE/MAX Professionals are marked with the IDX Logo. This information is being provided for the consumers personal, non-commercial use and may not be used for any other purpose. All information subject to change and should be independently verified.
Copyright 2026 METROLIST, INC., DBA RECOLORADO® -- All Rights Reserved 6455 S. Yosemite St., Suite 500 Greenwood Village, CO 80111 USA
Listing information last updated on January 15th, 2026 at 11:48pm MST.

