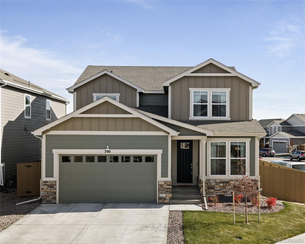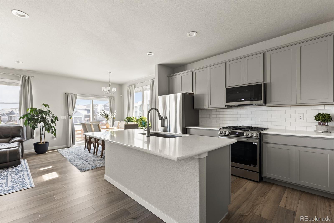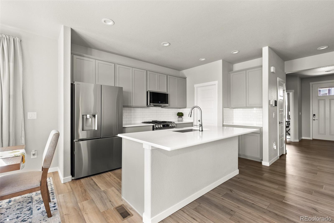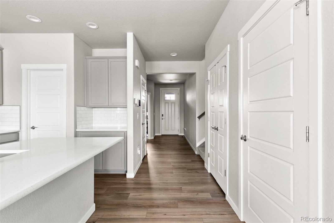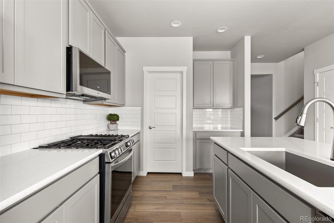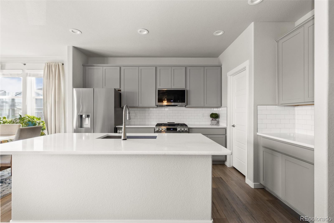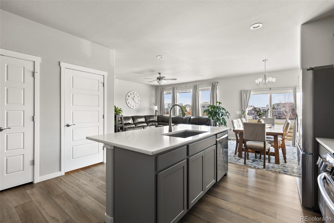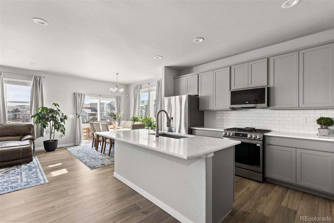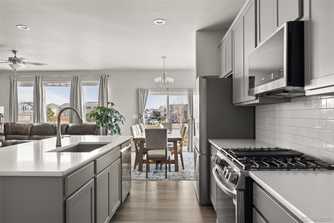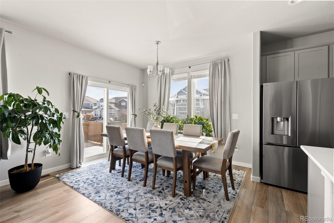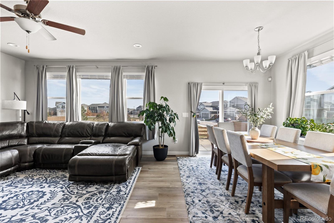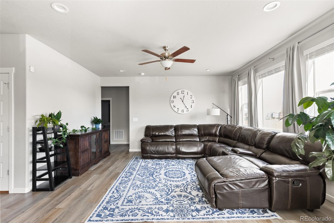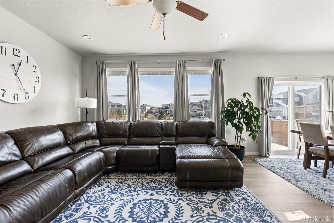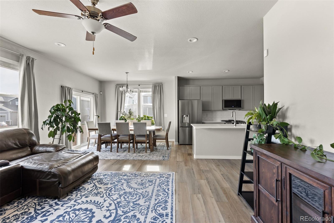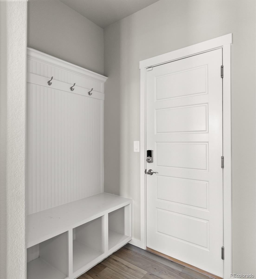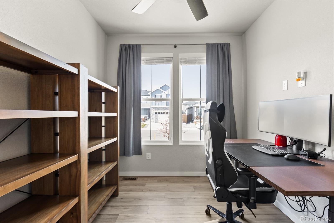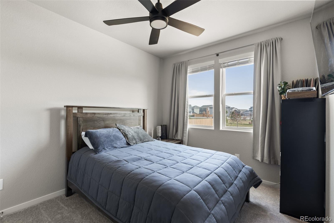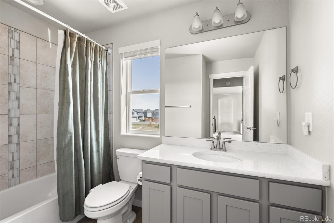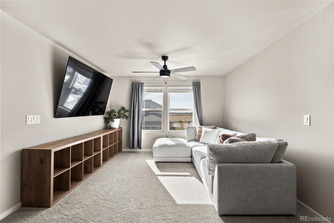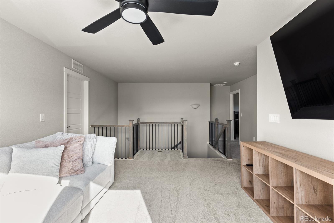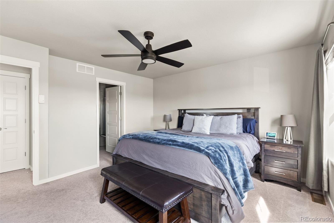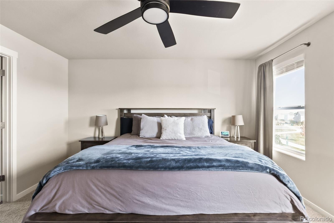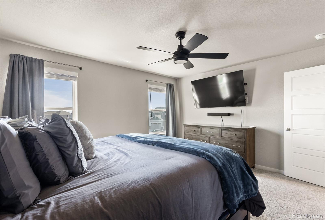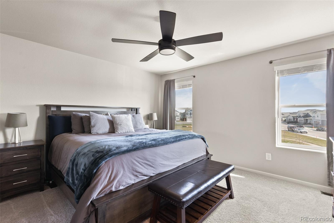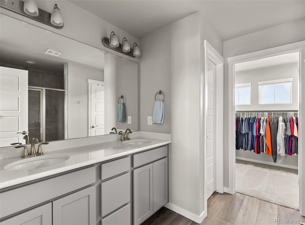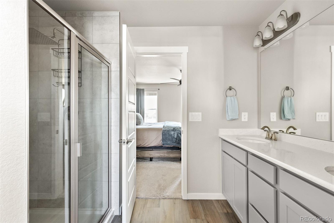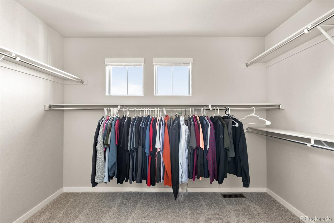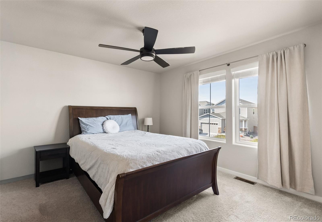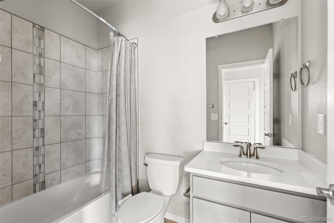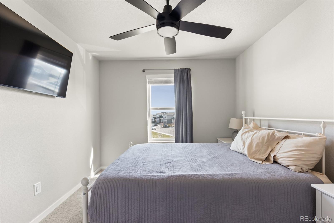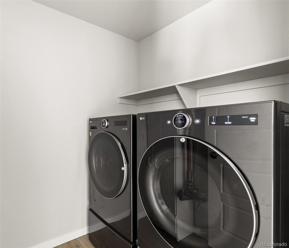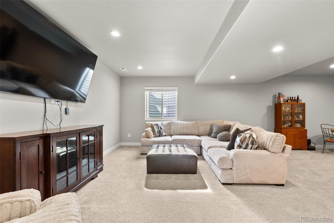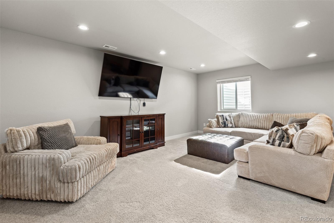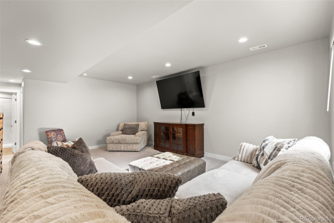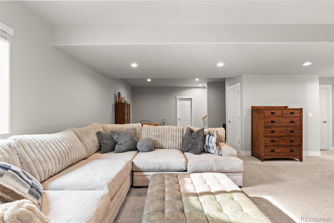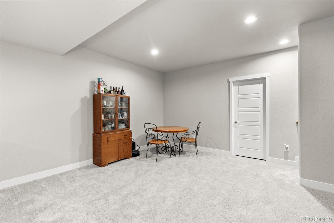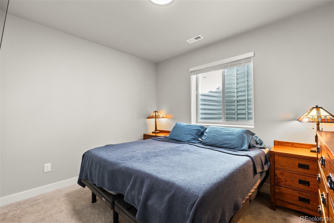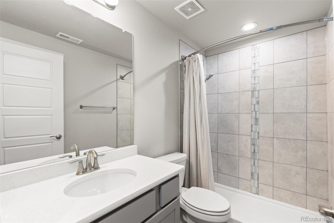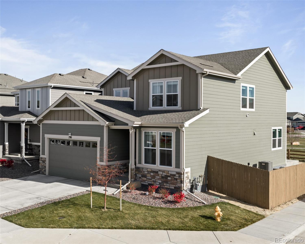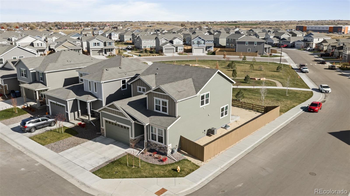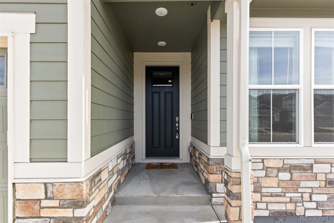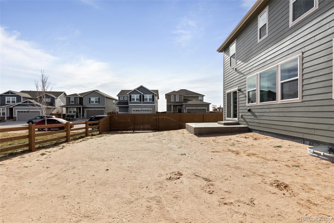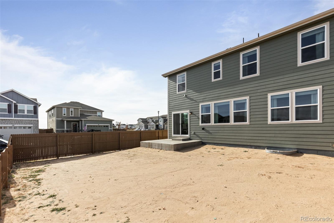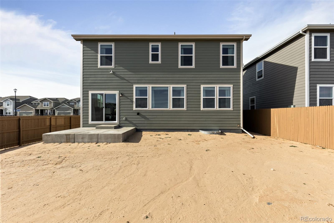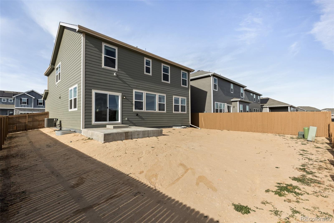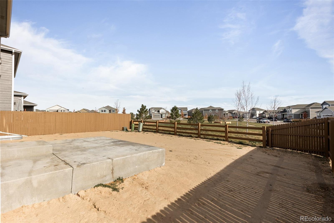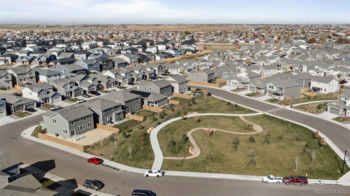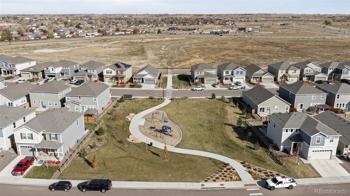Find us on...
Dashboard
- 5 Beds
- 4 Baths
- 3,222 Sqft
- .15 Acres
New Search X
790 Griffith Street
Beautifully upgraded two-story home located in the community of Lochbuie Station, a perfect blend of modern comfort, thoughtful design & quality craftsmanship. From the moment you step inside, you’ll be greeted by a spacious entryway & the warmth of wide-plank oak luxury vinyl flooring that flows seamlessly throughout most of the main level. Just off the entry sits a main floor office, ideal for working from home, or can function as a 6th bedroom. Continue inside to discover the heart of the home, an expansive open-concept living area where the kitchen, dining & family room connect effortlessly, creating the perfect setting for entertaining or relaxing. The main level features soaring 9 ft ceilings. The kitchen is a showpiece, featuring gray shaker cabinetry with soft-close doors & drawers, a crisp white subway tile backsplash, quartz countertops, stainless steel appliances including a gas range & kitchen faucet with a sensor & a large walk-in pantry. Thoughtful details like extra outlets & a built-in mudroom off the garage add everyday convenience. Tucked privately at the back of the home, a main floor bedroom sits near a full bathroom, perfect for guests or multigenerational living. Upstairs, you’ll find a spacious loft, three bedrooms including the luxurious primary suite with dual sinks, a glass-enclosed shower & a large walk-in closet. A convenient laundry room & full hall bath complete the upper level. The finished basement offers incredible versatility with a large secondary living area, full bedroom & bathroom, ideal for guests, a media room, or fitness space. A generous unfinished storage area ensures plenty of room for organization. Upgrades include an electric car charger plug, window coverings throughout, whole-home humidifier, alarm system, 8-inch carpet padding & wiring for a future hot tub. Enjoy peaceful privacy with no neighbors behind you. Experience modern living, quality finishes & small-town charm at Lochbuie Station—this home truly has it all.
Listing Office: Compass - Denver 
Essential Information
- MLS® #4861061
- Price$660,000
- Bedrooms5
- Bathrooms4.00
- Full Baths2
- Square Footage3,222
- Acres0.15
- Year Built2025
- TypeResidential
- Sub-TypeSingle Family Residence
- StyleTraditional
- StatusActive
Community Information
- Address790 Griffith Street
- SubdivisionLochbuie Center
- CityLochbuie
- CountyAdams
- StateCO
- Zip Code80603
Amenities
- Parking Spaces2
- # of Garages2
Utilities
Cable Available, Electricity Connected, Natural Gas Available
Interior
- HeatingForced Air
- CoolingCentral Air
- StoriesTwo
Interior Features
Ceiling Fan(s), Eat-in Kitchen, Granite Counters, High Ceilings, Kitchen Island, Open Floorplan, Pantry, Primary Suite
Appliances
Dryer, Microwave, Range, Refrigerator, Sump Pump, Tankless Water Heater, Washer
Exterior
- Exterior FeaturesLighting
- WindowsDouble Pane Windows
- RoofComposition, Other
Lot Description
Corner Lot, Sprinklers In Front
School Information
- DistrictSchool District 27-J
- ElementaryPadilla
- MiddleOverland Trail
- HighBrighton
Additional Information
- Date ListedNovember 12th, 2025
Listing Details
 Compass - Denver
Compass - Denver
 Terms and Conditions: The content relating to real estate for sale in this Web site comes in part from the Internet Data eXchange ("IDX") program of METROLIST, INC., DBA RECOLORADO® Real estate listings held by brokers other than RE/MAX Professionals are marked with the IDX Logo. This information is being provided for the consumers personal, non-commercial use and may not be used for any other purpose. All information subject to change and should be independently verified.
Terms and Conditions: The content relating to real estate for sale in this Web site comes in part from the Internet Data eXchange ("IDX") program of METROLIST, INC., DBA RECOLORADO® Real estate listings held by brokers other than RE/MAX Professionals are marked with the IDX Logo. This information is being provided for the consumers personal, non-commercial use and may not be used for any other purpose. All information subject to change and should be independently verified.
Copyright 2025 METROLIST, INC., DBA RECOLORADO® -- All Rights Reserved 6455 S. Yosemite St., Suite 500 Greenwood Village, CO 80111 USA
Listing information last updated on November 27th, 2025 at 4:34pm MST.

