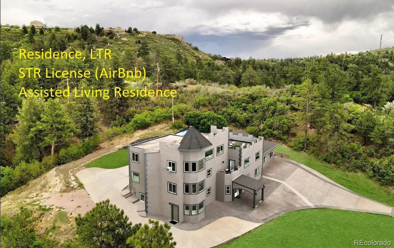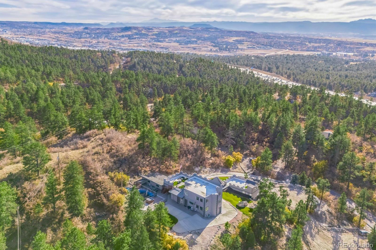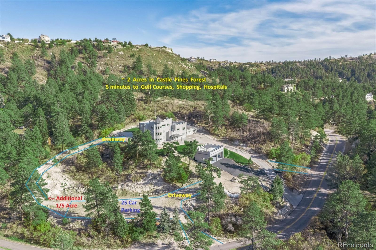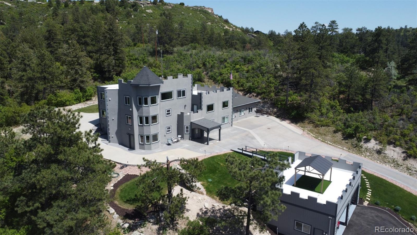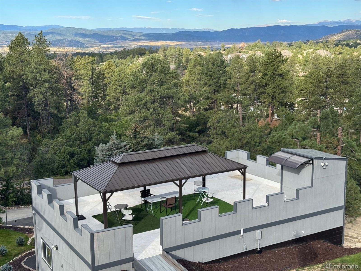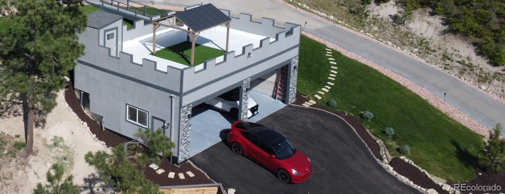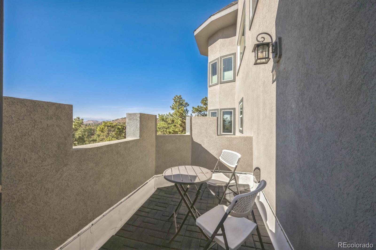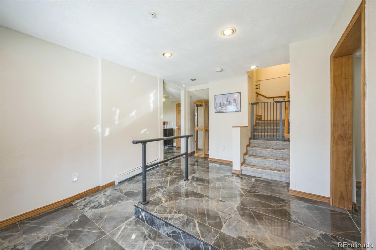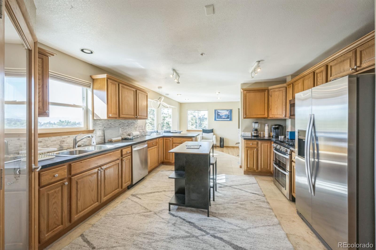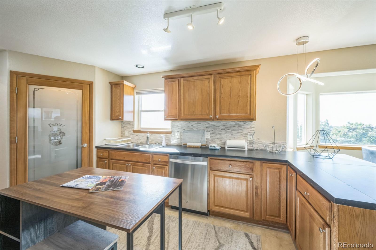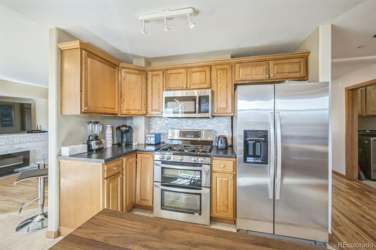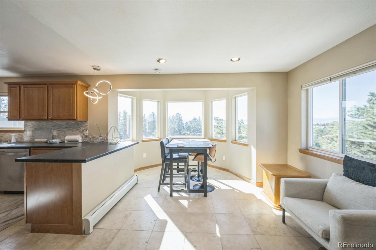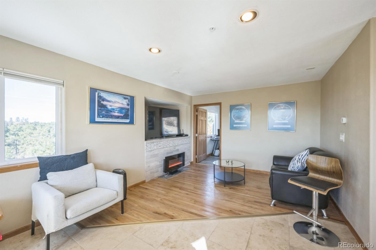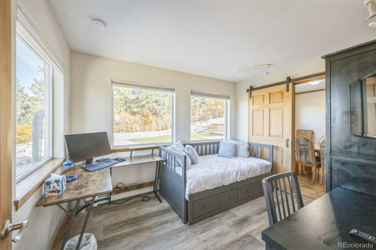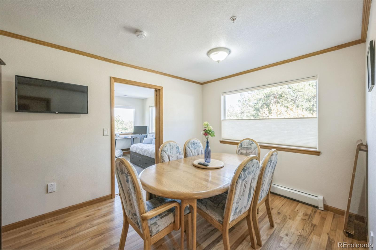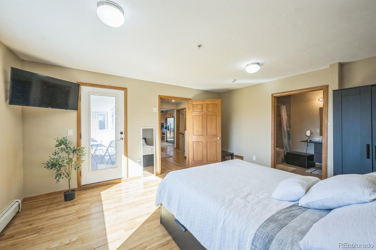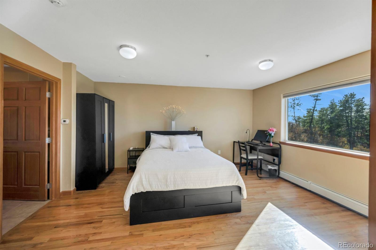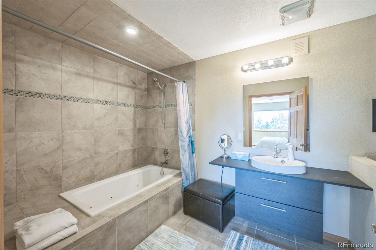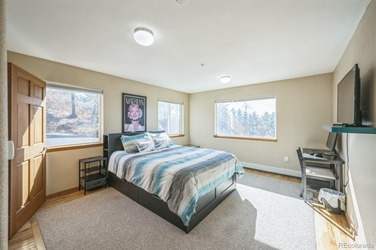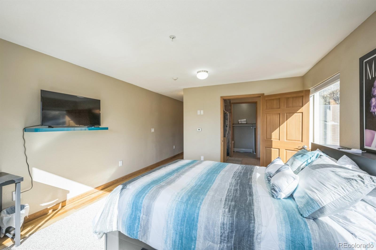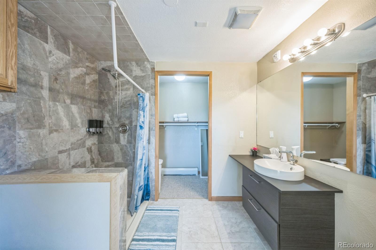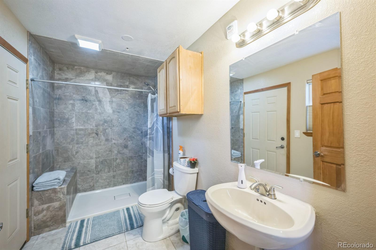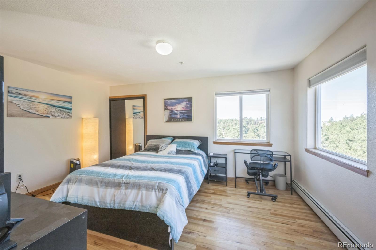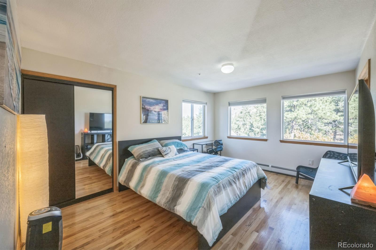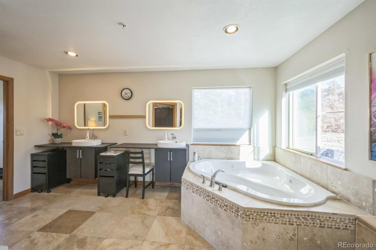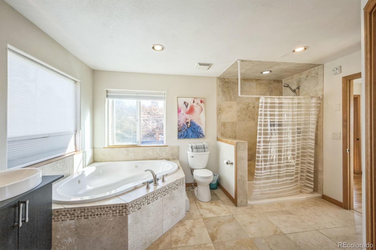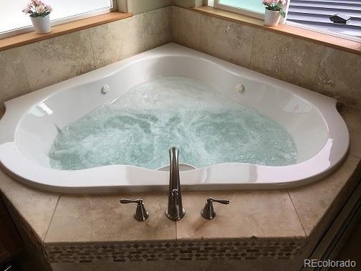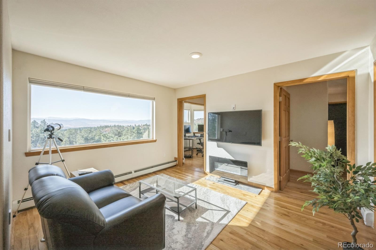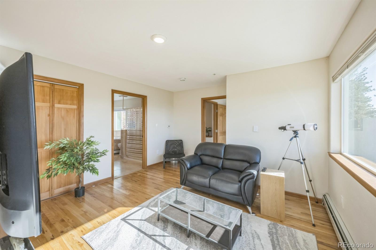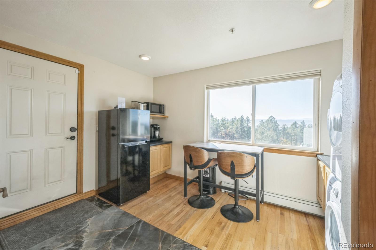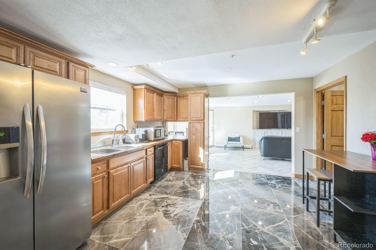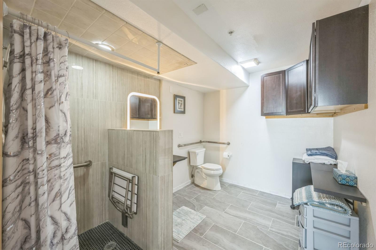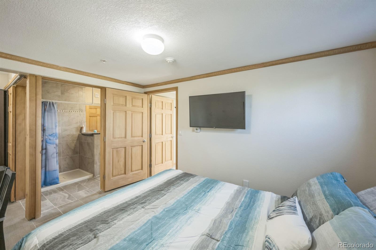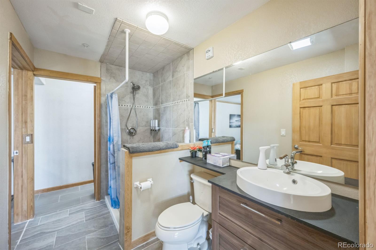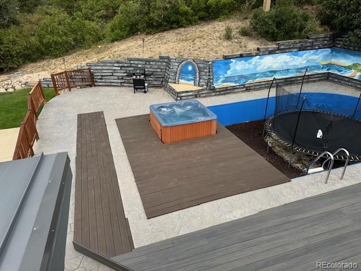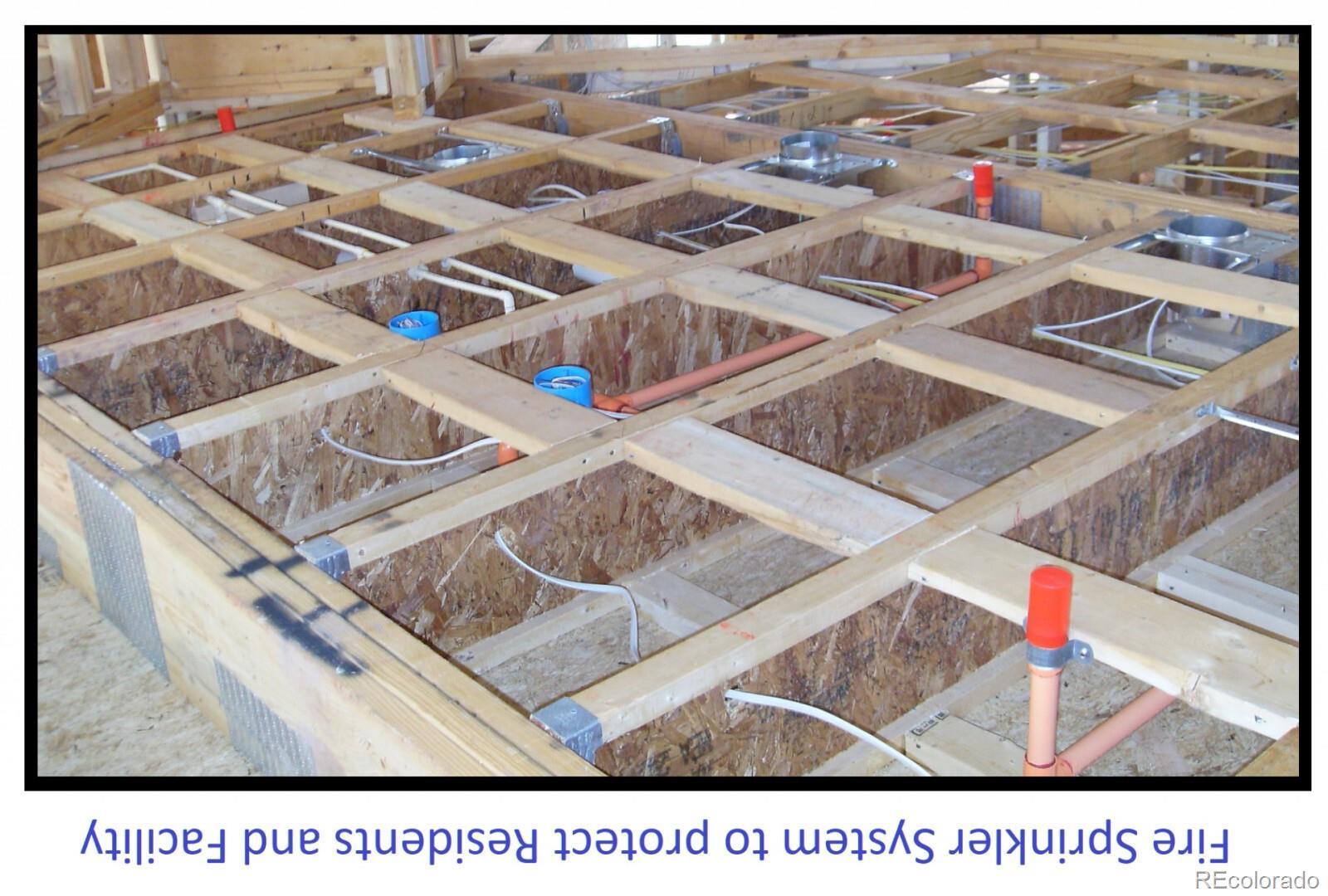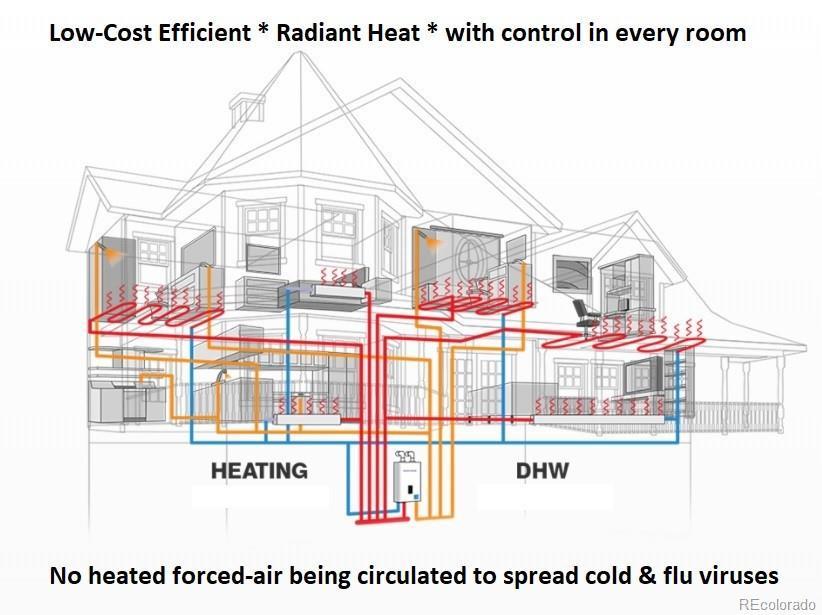Find us on...
Dashboard
- 7 Beds
- 9 Baths
- 5,440 Sqft
- 1.85 Acres
New Search X
5380 N Lariat Drive
Luxurious CASTLE Estate on almost 2 ACRES in the coveted forest of Castle Pines. Centrally located, quick access to Hwy i25, minutes from 3 Golf Courses, largest Outdoor Shopping Mall and Hospitals. Property Uses: Residence, Rental Income or Assisted Living. Long term rental and licensed Short Term Vacation Rental. Super-Host Status. 4 TPO Roof Decks with gorgeous views of mountains and forest. Large Observation Deck with wet-bar and large Gazebo for photo opps/meetings. 7 Bedrooms and 4 Offices (that easily convert to more bedrooms). 9 Bathrooms (3/4 and full). 3 Bathrooms are Accessible. 2011 Total re-design and expansion in 2011. 2015 South-Wing added. 2024 Detached 4-car garage added with . Low Energy costs with Radiant Heat Boilers (no spreading of cold/flu viruses). Fire Sprinkler System. Existing Inground Pool can be set up with new liner. Already setup for 5-person Spa. Designed for an optional 3-Floor Elevator. Design allows house to be divided into 4 separate Condos each with its own entrance. 4-Car Garage with Elevator Chute, 3/4 Bathroom and Pet Wash. Off-Street Parking for 40+ cars and/or campers. -----------------------------------------------------------------------------------------------------------------------------------------
Listing Office: eXp Realty, LLC 
Essential Information
- MLS® #4861442
- Price$1,590,000
- Bedrooms7
- Bathrooms9.00
- Full Baths2
- Square Footage5,440
- Acres1.85
- Year Built1978
- TypeResidential
- Sub-TypeSingle Family Residence
- StyleContemporary, Rustic
- StatusPending
Community Information
- Address5380 N Lariat Drive
- SubdivisionHAPPY CANYON
- CityCastle Rock
- CountyDouglas
- StateCO
- Zip Code80108
Amenities
- Parking Spaces24
- # of Garages4
- Has PoolYes
- PoolOutdoor Pool
Utilities
Cable Available, Electricity Available, Electricity Connected, Internet Access (Wired), Natural Gas Available, Natural Gas Connected, Phone Available, Propane
Parking
Electric Vehicle Charging Station(s), Lighted, Oversized
Interior
- HeatingRadiant
- CoolingAir Conditioning-Room
- FireplaceYes
- # of Fireplaces3
- FireplacesElectric
- StoriesThree Or More
Interior Features
Breakfast Bar, Ceiling Fan(s), Elevator, Entrance Foyer, Five Piece Bath, In-Law Floorplan, Kitchen Island, Pantry, Smoke Free, Solid Surface Counters, Hot Tub, Walk-In Closet(s), Wet Bar, Wired for Data
Exterior
- RoofMetal, Other
- FoundationConcrete Perimeter
Exterior Features
Balcony, Barbecue, Dog Run, Fire Pit, Garden, Gas Valve, Lighting, Private Yard, Smart Irrigation, Spa/Hot Tub, Water Feature
Lot Description
Fire Mitigation, Foothills, Irrigated, Landscaped, Many Trees, Mountainous, Sprinklers In Front, Sprinklers In Rear
School Information
- DistrictDouglas RE-1
- ElementaryBuffalo Ridge
- MiddleRocky Heights
- HighRock Canyon
Additional Information
- Date ListedOctober 30th, 2025
- ZoningER
Listing Details
 eXp Realty, LLC
eXp Realty, LLC
 Terms and Conditions: The content relating to real estate for sale in this Web site comes in part from the Internet Data eXchange ("IDX") program of METROLIST, INC., DBA RECOLORADO® Real estate listings held by brokers other than RE/MAX Professionals are marked with the IDX Logo. This information is being provided for the consumers personal, non-commercial use and may not be used for any other purpose. All information subject to change and should be independently verified.
Terms and Conditions: The content relating to real estate for sale in this Web site comes in part from the Internet Data eXchange ("IDX") program of METROLIST, INC., DBA RECOLORADO® Real estate listings held by brokers other than RE/MAX Professionals are marked with the IDX Logo. This information is being provided for the consumers personal, non-commercial use and may not be used for any other purpose. All information subject to change and should be independently verified.
Copyright 2025 METROLIST, INC., DBA RECOLORADO® -- All Rights Reserved 6455 S. Yosemite St., Suite 500 Greenwood Village, CO 80111 USA
Listing information last updated on November 7th, 2025 at 10:49am MST.

