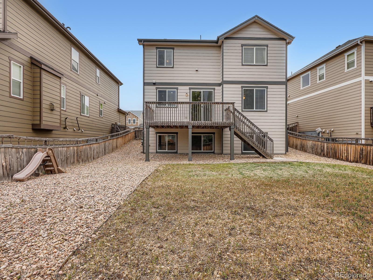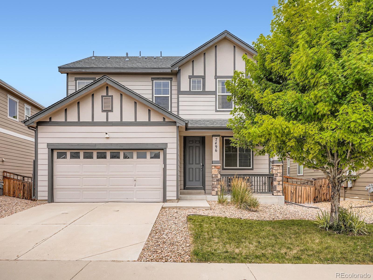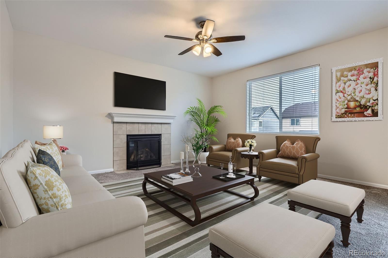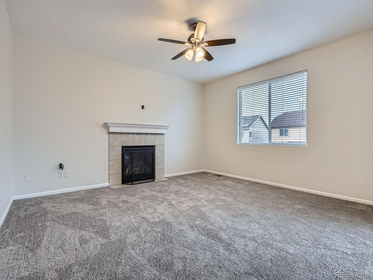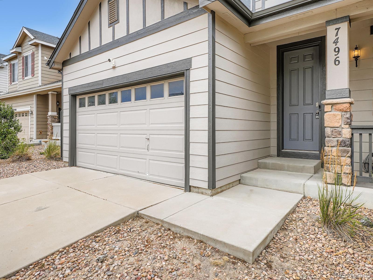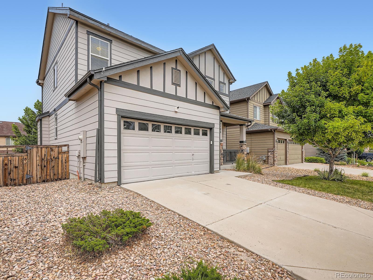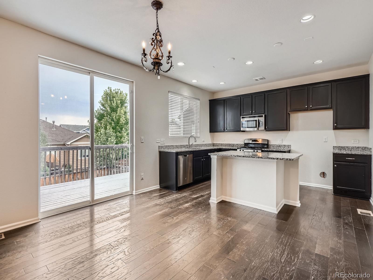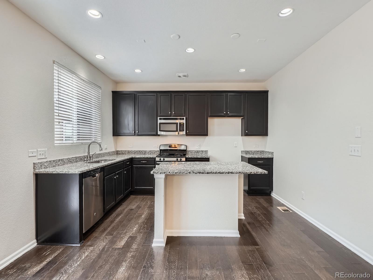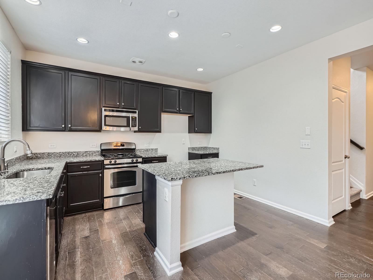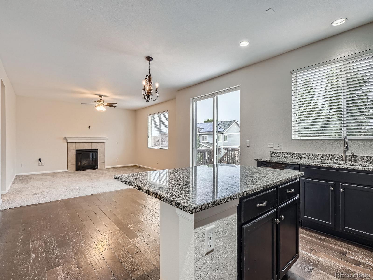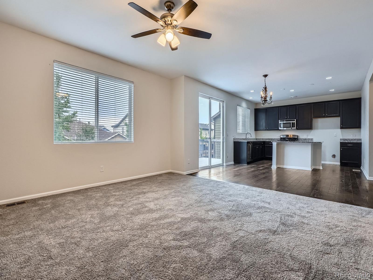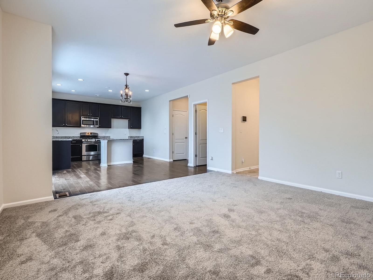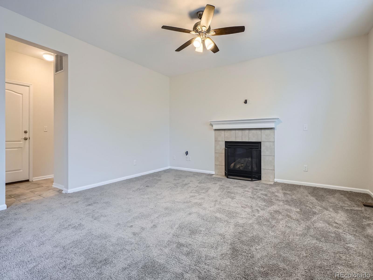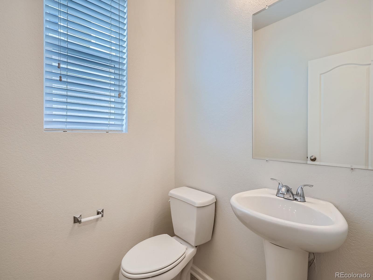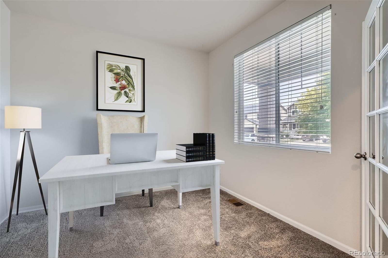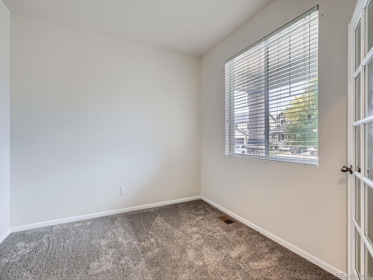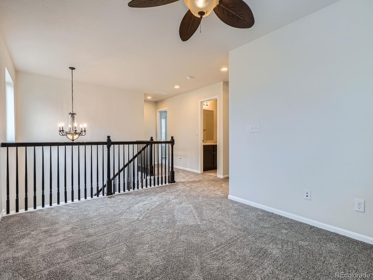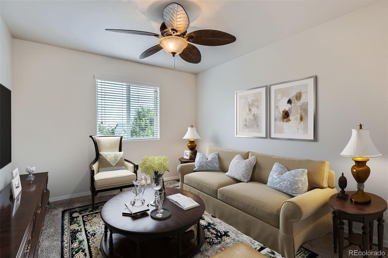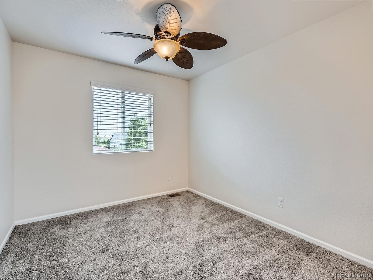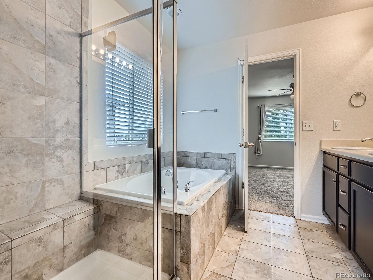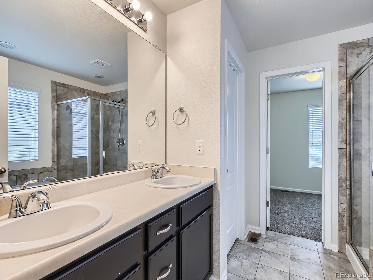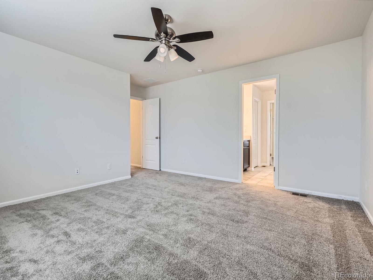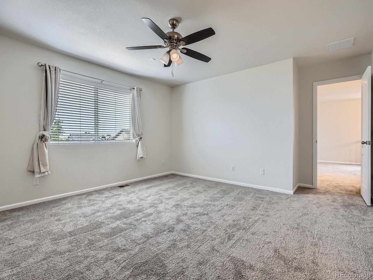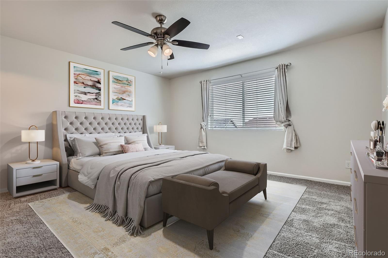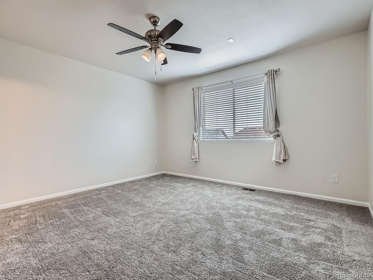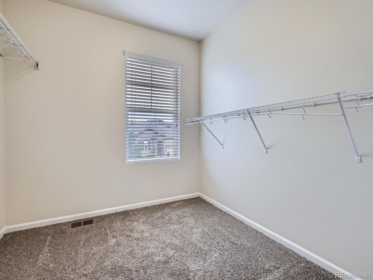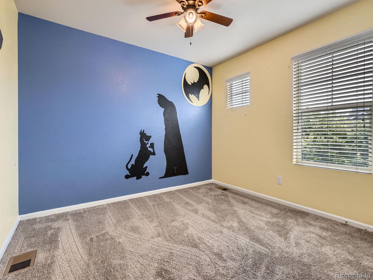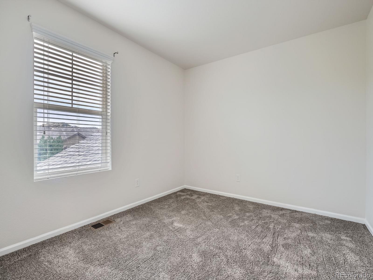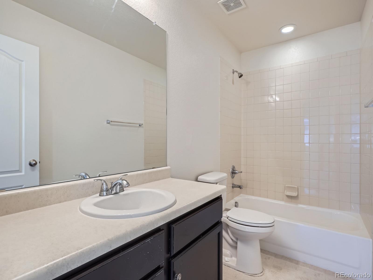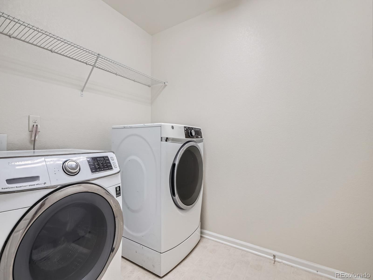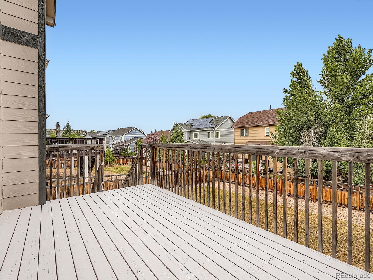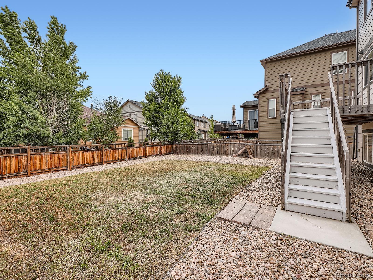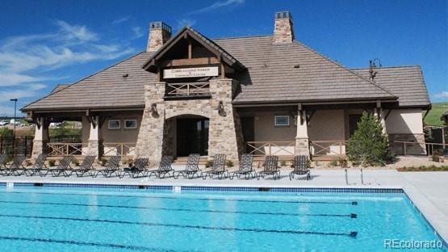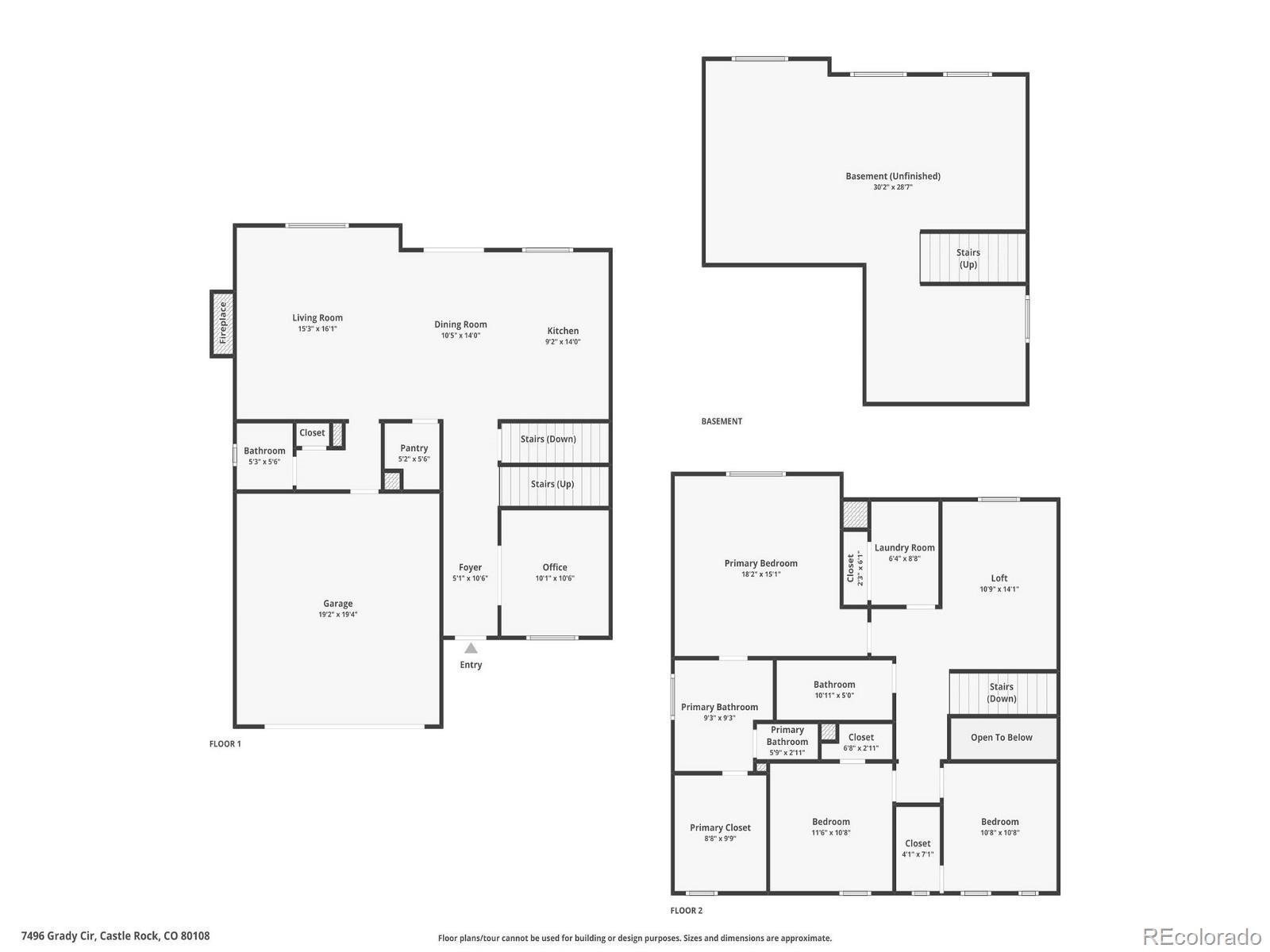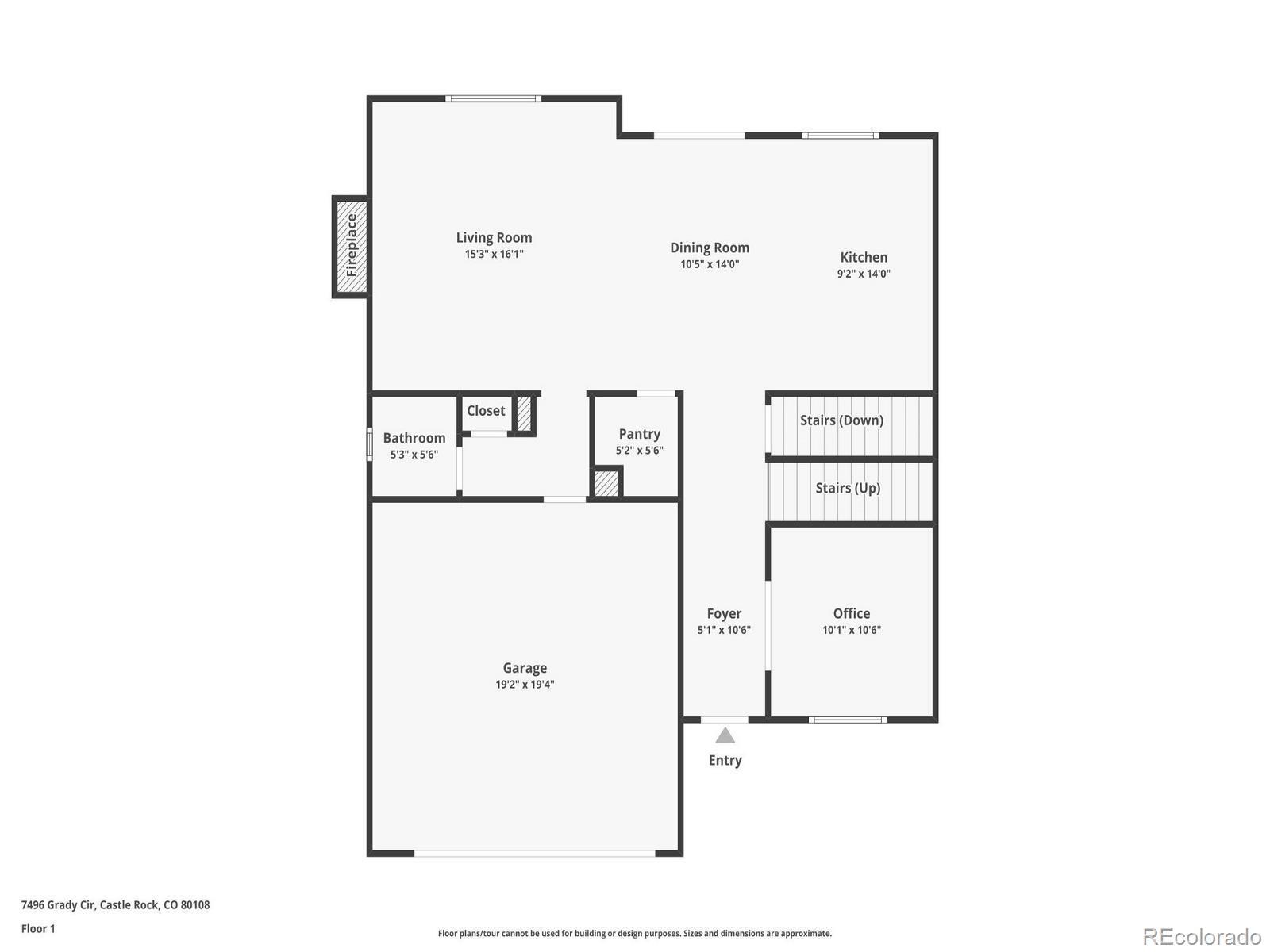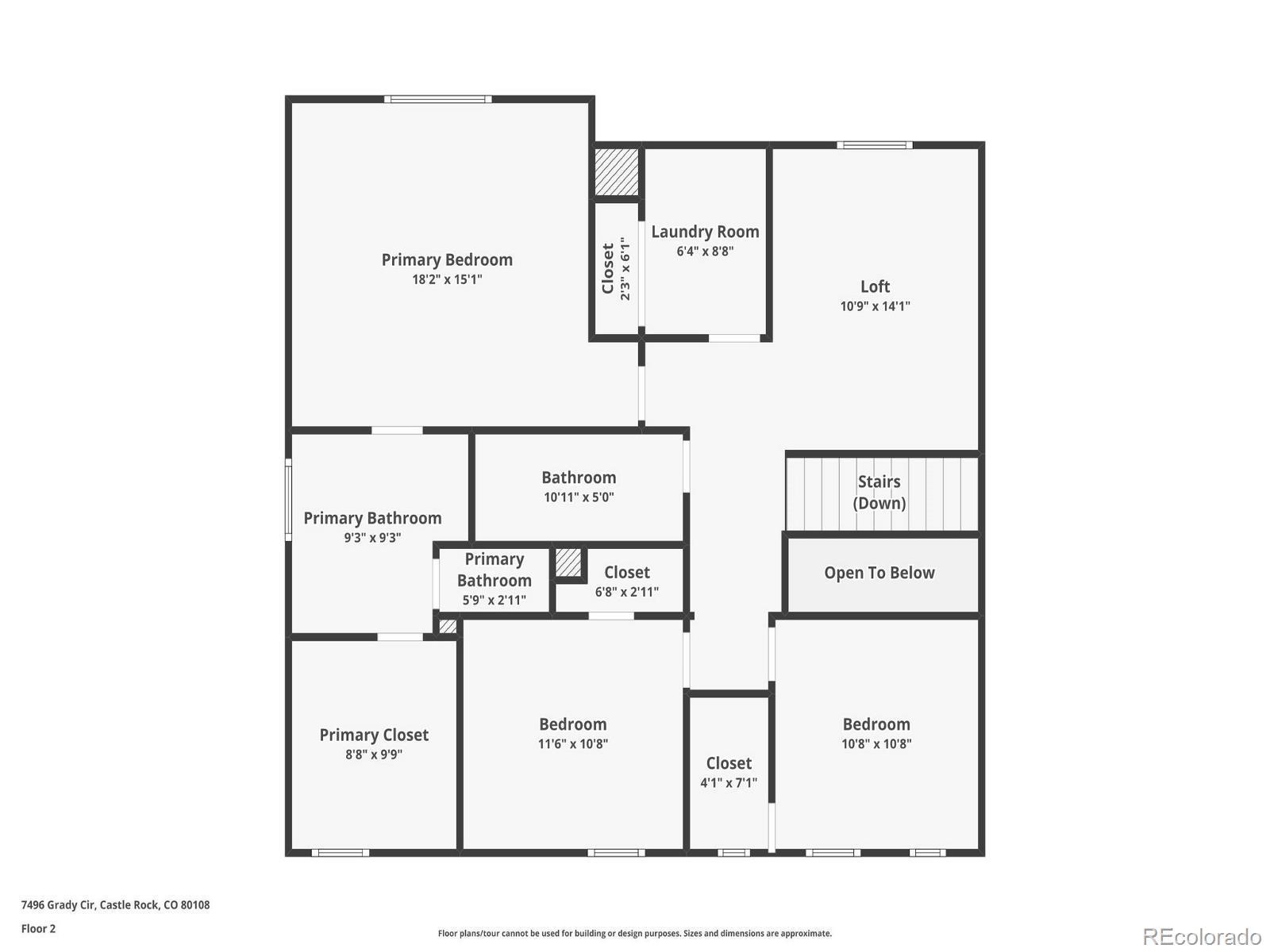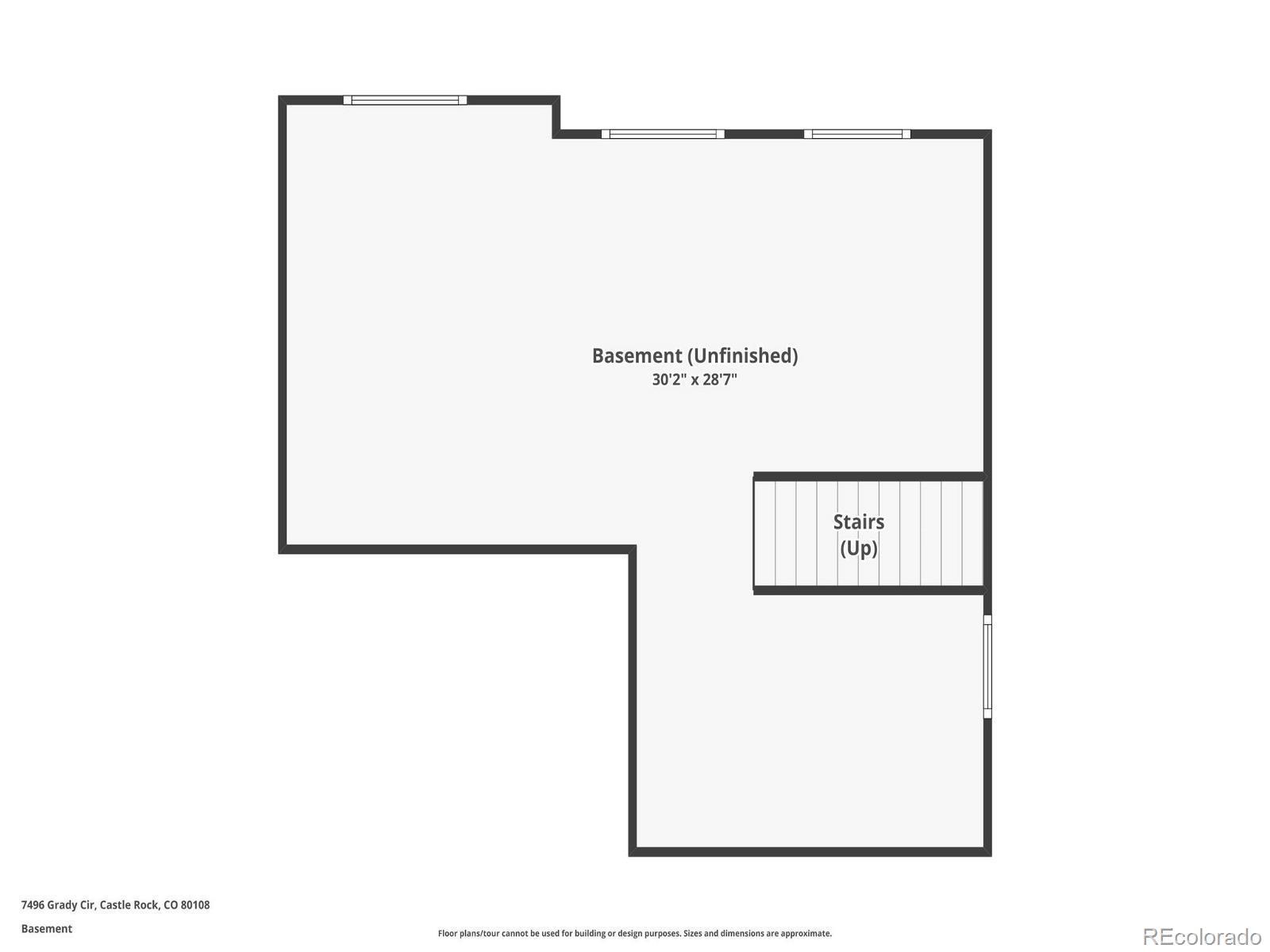Find us on...
Dashboard
- 3 Beds
- 3 Baths
- 2,223 Sqft
- .14 Acres
New Search X
7496 Grady Circle
*****2-1 BUYDOWN OR PERMANENT RATE DISCOUNT AVAILABLE THROUGH ORCHARD MORTGAGE!***** Welcome to this beautifully appointed 3-bedroom, 2.5-bath home in the sought-after Cobblestone Ranch neighborhood of Castle Rock. Thoughtfully designed with comfort and functionality in mind, this move-in-ready gem offers a warm, open layout and a host of recent updates, including fresh interior paint, brand-new carpet throughout, and freshly painted exterior trim. The main level is bright and inviting, featuring a spacious living room anchored by a cozy fireplace—perfect for relaxing evenings. A flexible office with French doors offers a quiet retreat for work or study. The kitchen is a standout with rich cabinetry, granite countertops, stainless steel appliances, and a center island, all flowing seamlessly into the dining area with access to the elevated deck for effortless indoor-outdoor living. Upstairs, a generous loft provides versatile space for a game room, media area, or second living space. All three bedrooms are conveniently located on the upper level, including a serene primary suite with a spa-like bath featuring a soaking tub, separate shower, dual sinks, and a walk-in closet. A dedicated laundry room on this level adds ease and efficiency. Outside, enjoy Colorado living at its finest with a welcoming front porch, a fully fenced backyard, and a spacious deck—ideal for dining, entertaining, or simply unwinding. A full unfinished basement offers abundant storage and future potential for customization, including rough plumbing for another bathroom. Blending comfort, convenience, and charm, 7496 Grady Circle is truly a place to call home. Don’t miss your chance to make it yours! Click the Virtual Tour link to view the 3D walkthrough. Discounted rate options and no lender fee future refinancing may be available for qualified buyers of this home.
Listing Office: Orchard Brokerage LLC 
Essential Information
- MLS® #4863307
- Price$589,950
- Bedrooms3
- Bathrooms3.00
- Full Baths2
- Half Baths1
- Square Footage2,223
- Acres0.14
- Year Built2013
- TypeResidential
- Sub-TypeSingle Family Residence
- StyleTraditional
- StatusPending
Community Information
- Address7496 Grady Circle
- SubdivisionCobblestone Ranch
- CityCastle Rock
- CountyDouglas
- StateCO
- Zip Code80108
Amenities
- Parking Spaces2
- ParkingConcrete, Lighted
- # of Garages2
Amenities
Clubhouse, Park, Playground, Pool, Tennis Court(s), Trail(s)
Utilities
Electricity Available, Internet Access (Wired), Phone Available
Interior
- HeatingForced Air, Natural Gas
- CoolingCentral Air
- FireplaceYes
- # of Fireplaces1
- FireplacesGas, Gas Log, Living Room
- StoriesTwo
Interior Features
Ceiling Fan(s), Eat-in Kitchen, Entrance Foyer, Five Piece Bath, Granite Counters, High Ceilings, Kitchen Island, Laminate Counters, Open Floorplan, Pantry, Primary Suite, Radon Mitigation System, Walk-In Closet(s)
Appliances
Dishwasher, Disposal, Dryer, Gas Water Heater, Microwave, Range, Washer
Exterior
- Lot DescriptionLandscaped
- RoofComposition
- FoundationConcrete Perimeter, Slab
Exterior Features
Private Yard, Smart Irrigation
Windows
Double Pane Windows, Window Coverings
School Information
- DistrictDouglas RE-1
- ElementaryFranktown
- MiddleSagewood
- HighPonderosa
Additional Information
- Date ListedJuly 25th, 2025
Listing Details
 Orchard Brokerage LLC
Orchard Brokerage LLC
 Terms and Conditions: The content relating to real estate for sale in this Web site comes in part from the Internet Data eXchange ("IDX") program of METROLIST, INC., DBA RECOLORADO® Real estate listings held by brokers other than RE/MAX Professionals are marked with the IDX Logo. This information is being provided for the consumers personal, non-commercial use and may not be used for any other purpose. All information subject to change and should be independently verified.
Terms and Conditions: The content relating to real estate for sale in this Web site comes in part from the Internet Data eXchange ("IDX") program of METROLIST, INC., DBA RECOLORADO® Real estate listings held by brokers other than RE/MAX Professionals are marked with the IDX Logo. This information is being provided for the consumers personal, non-commercial use and may not be used for any other purpose. All information subject to change and should be independently verified.
Copyright 2025 METROLIST, INC., DBA RECOLORADO® -- All Rights Reserved 6455 S. Yosemite St., Suite 500 Greenwood Village, CO 80111 USA
Listing information last updated on December 18th, 2025 at 9:48pm MST.

