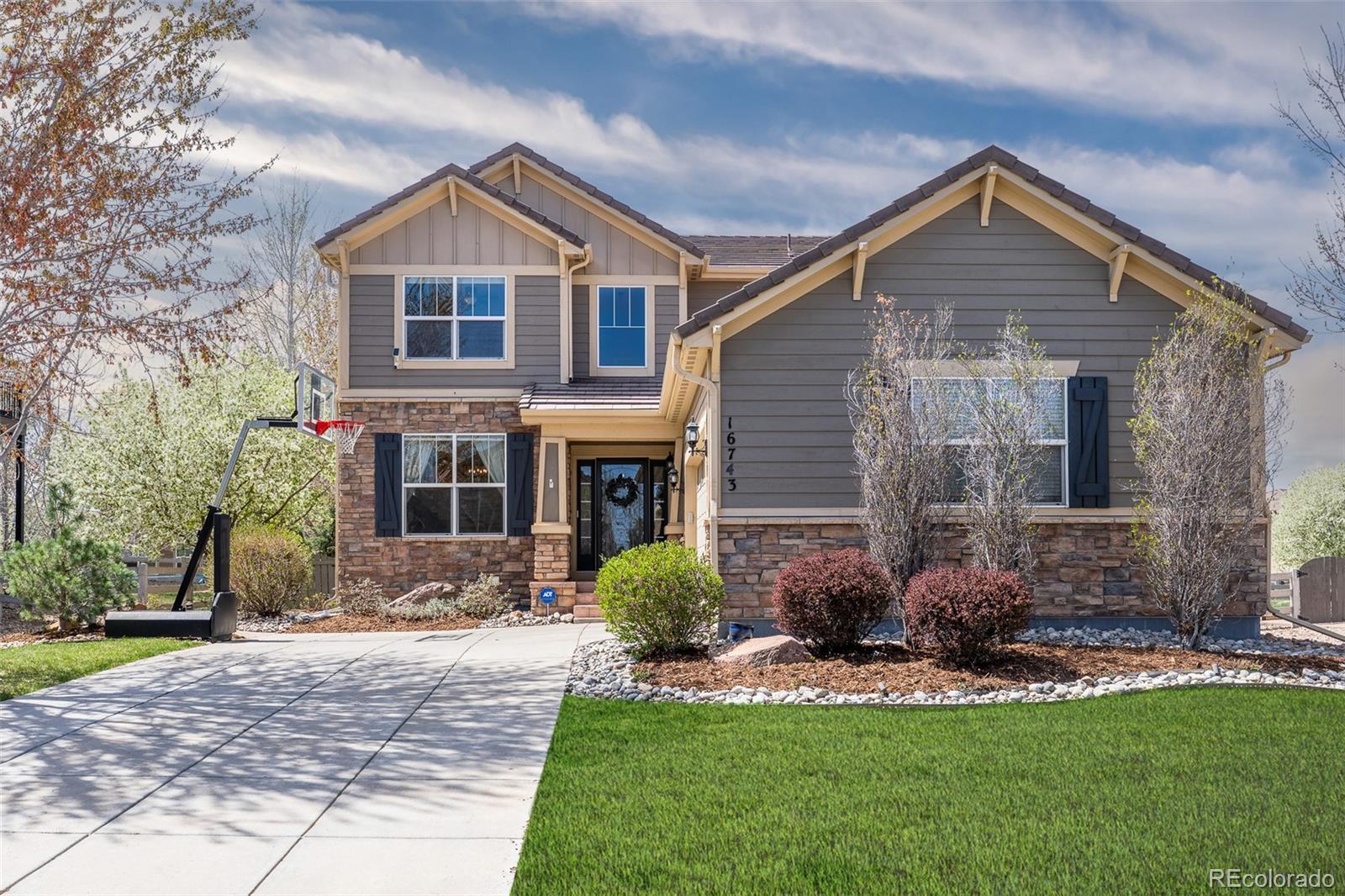Find us on...
Dashboard
- 5 Beds
- 4 Baths
- 3,772 Sqft
- .2 Acres
New Search X
16743 Niagara Way
FRESH NEW PRICE! Tucked on a quiet cul-de-sac in one of Broomfield’s most coveted neighborhoods, this spacious 2-story in Anthem Highlands is packed with thoughtful upgrades and FUNCTIONALITY in every corner. The main level offers flexible gathering spaces, a dedicated office with mountain views, and an open kitchen with granite counters, and upgraded cabinetry. Upstairs, the primary suite includes gorgeous mountain views, a five-piece bath, and a walk-in closet. Three additional bedrooms, a full bath, and laundry room round out the upper level. The finished basement truly shines—featuring a kitchenette, bedroom, bathroom, built-in desk, secondary laundry hookups, and TONS of storage. Creative features include a rock wall, ninja course, soccer rebounder, cozy dog nook, and concealed storage tucked behind a custom wine door. The oversized 2-car garage offers built-in organization, extra depth, and a dedicated 40 amp circuit for EV charging- perfect for your gear and electric vehicle setup. Out back, enjoy a built-in grill, beverage fridge, fire pit area, water feature, raised garden beds, and a retractable awning for those perfect Colorado evenings. All in Anthem Highlands—home to resort-style pools, a fitness center, miles of trails, year-round events, and the upcoming Baseline shops and dining. Just 25 minutes to Boulder, Denver, and DIA.
Listing Office: Weichert Realtors Professionals 
Essential Information
- MLS® #4863932
- Price$924,000
- Bedrooms5
- Bathrooms4.00
- Full Baths2
- Half Baths1
- Square Footage3,772
- Acres0.20
- Year Built2011
- TypeResidential
- Sub-TypeSingle Family Residence
- StyleTraditional
- StatusPending
Community Information
- Address16743 Niagara Way
- SubdivisionAnthem
- CityBroomfield
- CountyBroomfield
- StateCO
- Zip Code80023
Amenities
- Parking Spaces2
- # of Garages2
Amenities
Clubhouse, Fitness Center, Park, Playground, Pond Seasonal, Pool, Tennis Court(s), Trail(s)
Utilities
Cable Available, Electricity Connected, Natural Gas Connected, Phone Available
Interior
- HeatingForced Air
- CoolingCentral Air
- FireplaceYes
- # of Fireplaces1
- FireplacesLiving Room
- StoriesTwo
Interior Features
Built-in Features, Ceiling Fan(s), Eat-in Kitchen, Entrance Foyer, Five Piece Bath, Granite Counters, High Ceilings, Kitchen Island, Open Floorplan, Pantry, Primary Suite, Walk-In Closet(s)
Appliances
Dishwasher, Microwave, Oven, Refrigerator
Exterior
- WindowsWindow Coverings
- RoofConcrete
Exterior Features
Barbecue, Garden, Gas Grill, Lighting, Rain Gutters, Water Feature
Lot Description
Cul-De-Sac, Landscaped, Level, Sprinklers In Front, Sprinklers In Rear
School Information
- DistrictAdams 12 5 Star Schl
- ElementaryThunder Vista
- MiddleThunder Vista
- HighLegacy
Additional Information
- Date ListedApril 17th, 2025
- ZoningPUD
Listing Details
Weichert Realtors Professionals
 Terms and Conditions: The content relating to real estate for sale in this Web site comes in part from the Internet Data eXchange ("IDX") program of METROLIST, INC., DBA RECOLORADO® Real estate listings held by brokers other than RE/MAX Professionals are marked with the IDX Logo. This information is being provided for the consumers personal, non-commercial use and may not be used for any other purpose. All information subject to change and should be independently verified.
Terms and Conditions: The content relating to real estate for sale in this Web site comes in part from the Internet Data eXchange ("IDX") program of METROLIST, INC., DBA RECOLORADO® Real estate listings held by brokers other than RE/MAX Professionals are marked with the IDX Logo. This information is being provided for the consumers personal, non-commercial use and may not be used for any other purpose. All information subject to change and should be independently verified.
Copyright 2025 METROLIST, INC., DBA RECOLORADO® -- All Rights Reserved 6455 S. Yosemite St., Suite 500 Greenwood Village, CO 80111 USA
Listing information last updated on October 18th, 2025 at 2:48am MDT.




















































