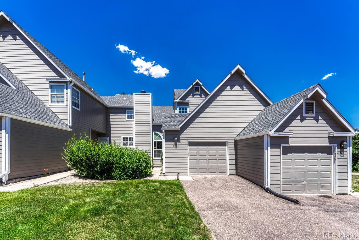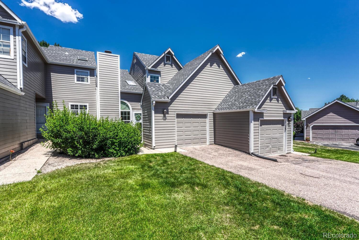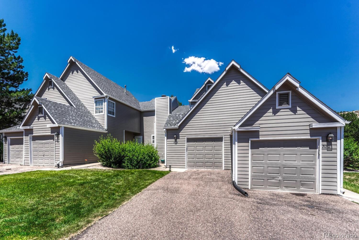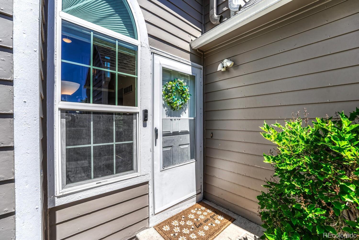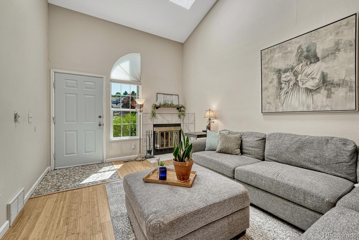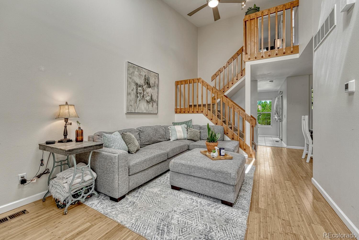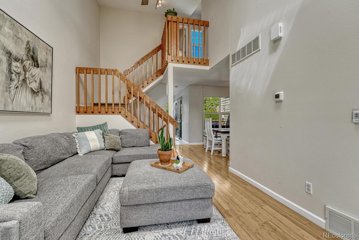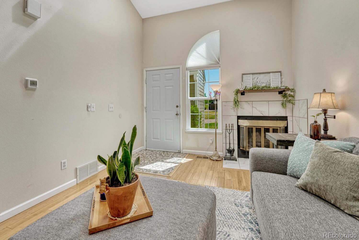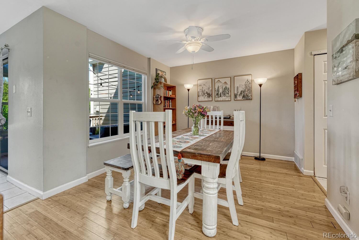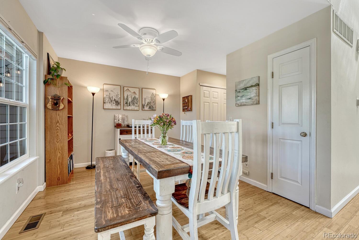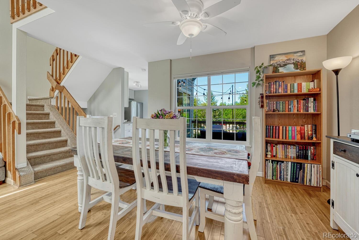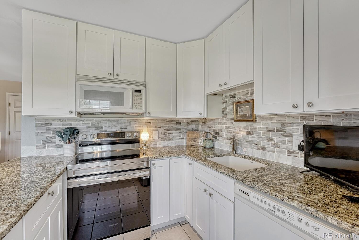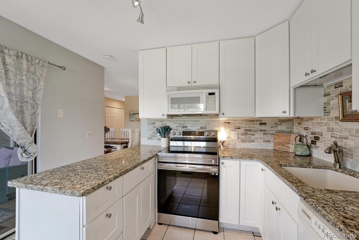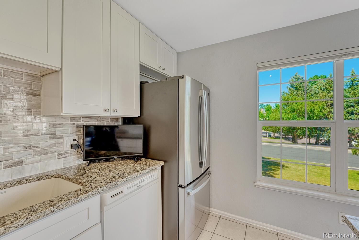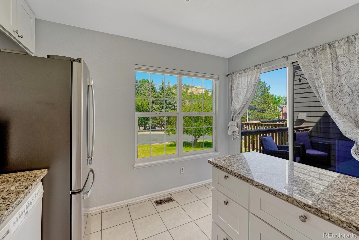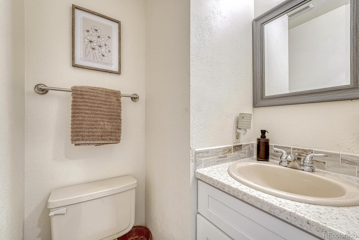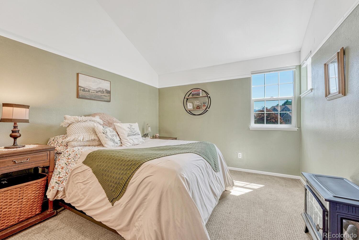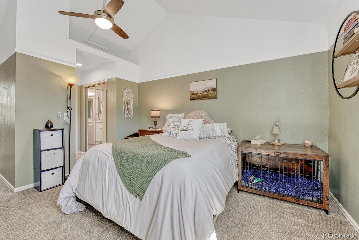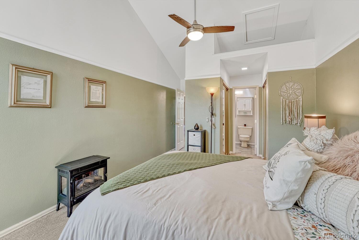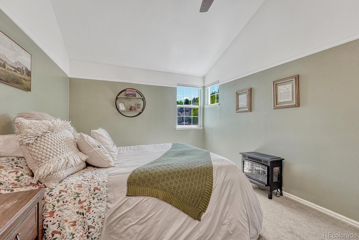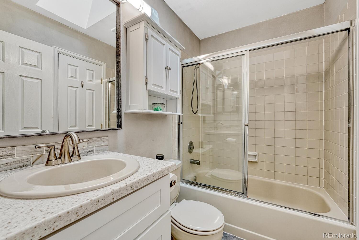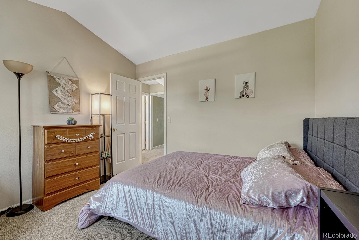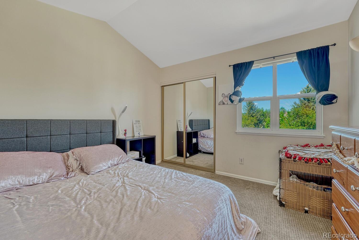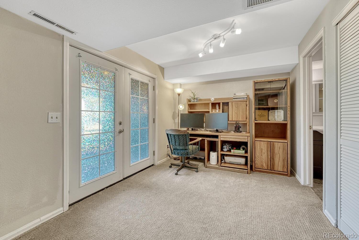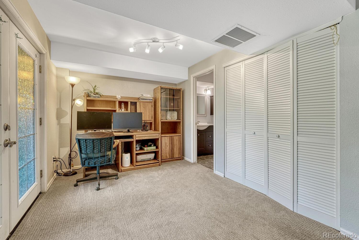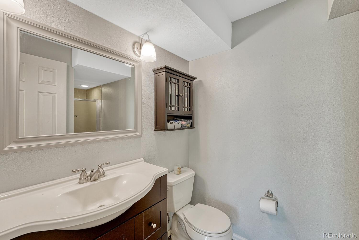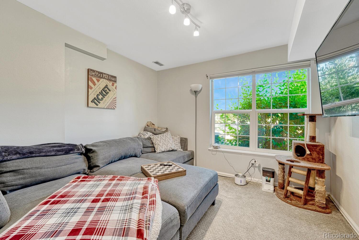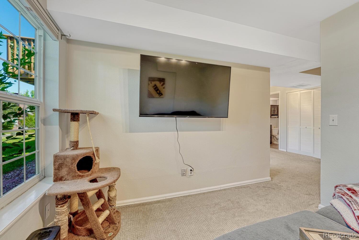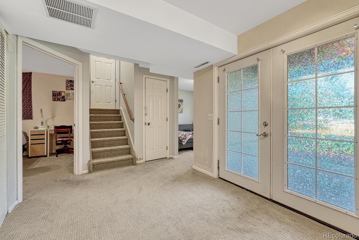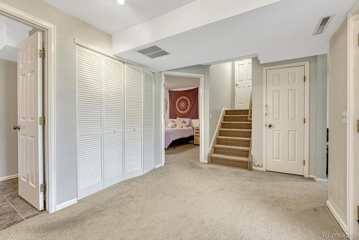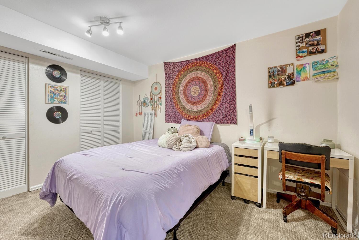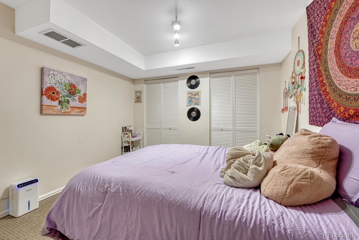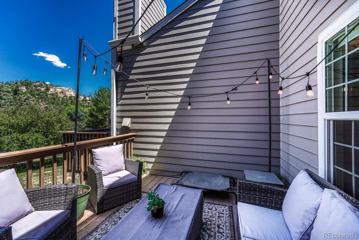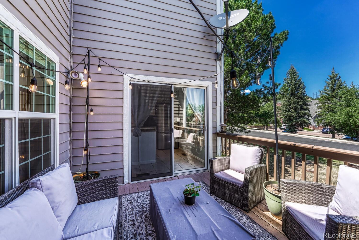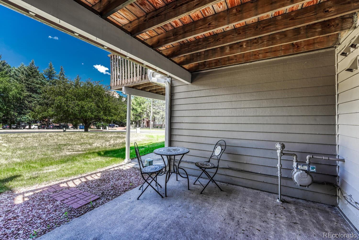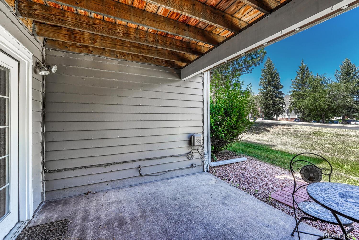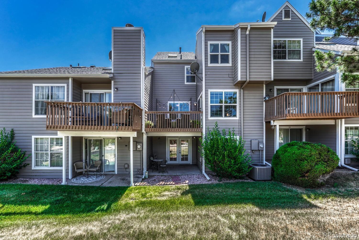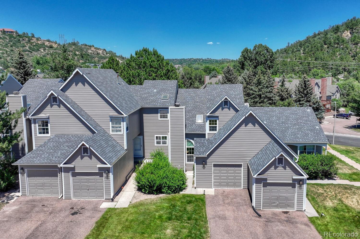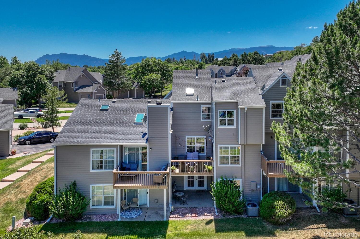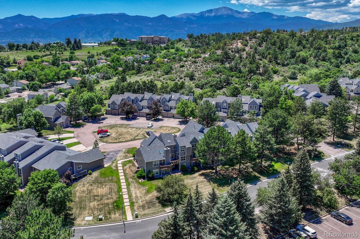Find us on...
Dashboard
- 4 Beds
- 3 Baths
- 1,503 Sqft
- .02 Acres
New Search X
2028 Palm Drive
This is the One!!! Spacious, open, airy, and bright townhome features numerous upgrades throughout! Great Home for a great price! Revel in this community's natural landscape, ample parking, close proximity to UCCS, as well as some of Colorado Springs' most well-known restaurants, shops, schools, parks, employment, nightlife, and more. Four bed (one nonconforming), three bath, with open-concept living. Newer furnace and AC, plus real wood burning fireplace and bamboo wood flooring on the main. Remodeled kitchen with granite countertops, under counter lighting and SS appliances. Walk out to the back patio off the kitchen is sure to please with Tons of privacy. Ceiling fans, washer and dryer, custom blinds, skylights, and the list goes on and on! Front living room has a sprawling open concept staircase. Make your way upstairs where you will enjoy a spacious master bedroom with his and hers closets and attached full bath. Second bedroom is spacious with its own big closet and access to the shared bathroom. Finishing out the home in the basement is 2 bedrooms attach to a family room with a walk out patio and 3/4 bathroom. One of these bedrooms is nonconforming with tons of windows and could make an excellent office. Great location as it is close to UCCS, PALMER PARK AND SHOPPING. This home is sure to impress and will not last so schedule your showing today.
Listing Office: REMAX PROPERTIES 
Essential Information
- MLS® #4864212
- Price$369,000
- Bedrooms4
- Bathrooms3.00
- Full Baths1
- Half Baths1
- Square Footage1,503
- Acres0.02
- Year Built1984
- TypeResidential
- Sub-TypeTownhouse
- StatusPending
Community Information
- Address2028 Palm Drive
- SubdivisionUnion Bluffs
- CityColorado Springs
- CountyEl Paso
- StateCO
- Zip Code80918
Amenities
- Parking Spaces1
- # of Garages1
Utilities
Cable Available, Electricity Connected, Natural Gas Connected, Phone Connected
Interior
- HeatingForced Air, Natural Gas
- CoolingCentral Air
- FireplaceYes
- # of Fireplaces1
- FireplacesLiving Room
- StoriesTwo
Interior Features
Ceiling Fan(s), Granite Counters, High Ceilings, High Speed Internet, Primary Suite, Vaulted Ceiling(s)
Appliances
Dishwasher, Disposal, Dryer, Microwave, Oven, Refrigerator, Washer
Exterior
- Exterior FeaturesBalcony
- Lot DescriptionLandscaped
- WindowsSkylight(s), Window Coverings
- RoofComposition
School Information
- DistrictColorado Springs 11
- MiddleGalileo
- HighDoherty
Elementary
Roosevelt-Edison Charter School
Additional Information
- Date ListedJuly 13th, 2025
- ZoningPUD HS
Listing Details
 REMAX PROPERTIES
REMAX PROPERTIES
 Terms and Conditions: The content relating to real estate for sale in this Web site comes in part from the Internet Data eXchange ("IDX") program of METROLIST, INC., DBA RECOLORADO® Real estate listings held by brokers other than RE/MAX Professionals are marked with the IDX Logo. This information is being provided for the consumers personal, non-commercial use and may not be used for any other purpose. All information subject to change and should be independently verified.
Terms and Conditions: The content relating to real estate for sale in this Web site comes in part from the Internet Data eXchange ("IDX") program of METROLIST, INC., DBA RECOLORADO® Real estate listings held by brokers other than RE/MAX Professionals are marked with the IDX Logo. This information is being provided for the consumers personal, non-commercial use and may not be used for any other purpose. All information subject to change and should be independently verified.
Copyright 2025 METROLIST, INC., DBA RECOLORADO® -- All Rights Reserved 6455 S. Yosemite St., Suite 500 Greenwood Village, CO 80111 USA
Listing information last updated on October 29th, 2025 at 12:18pm MDT.

