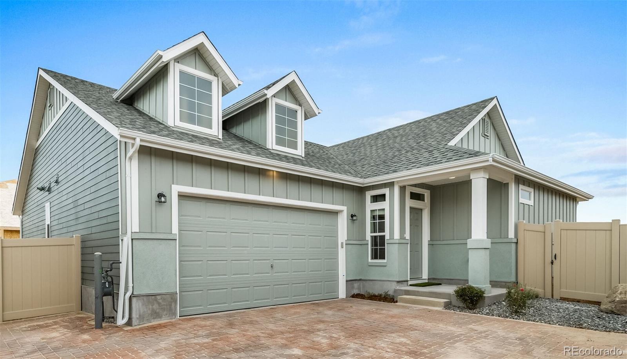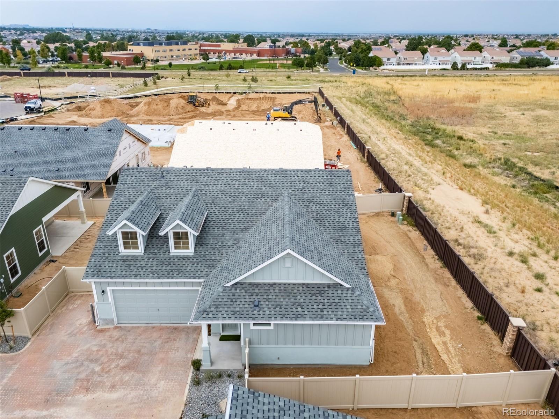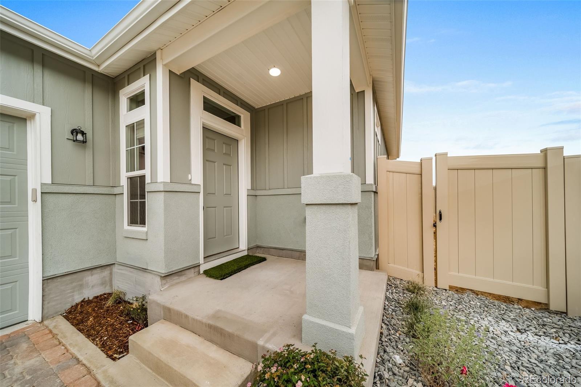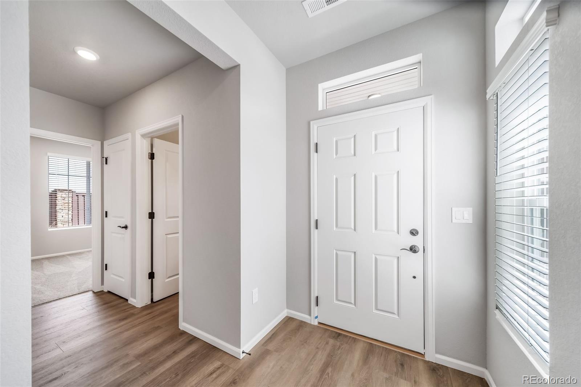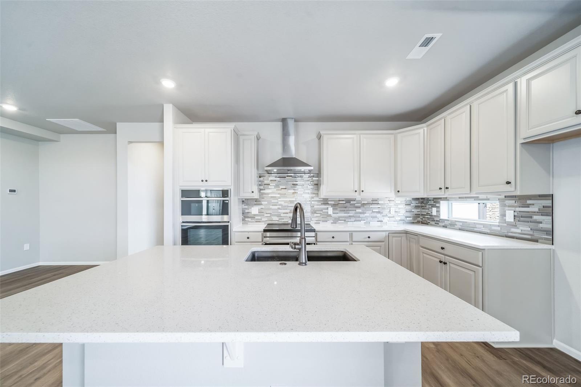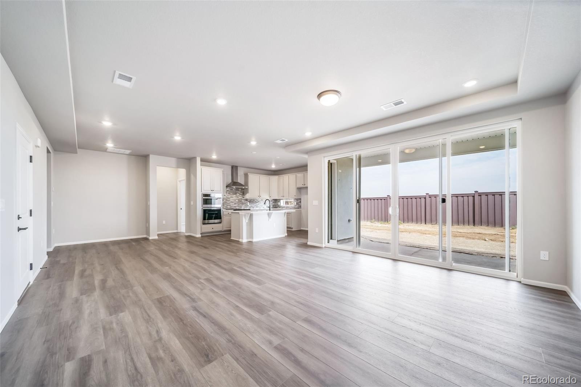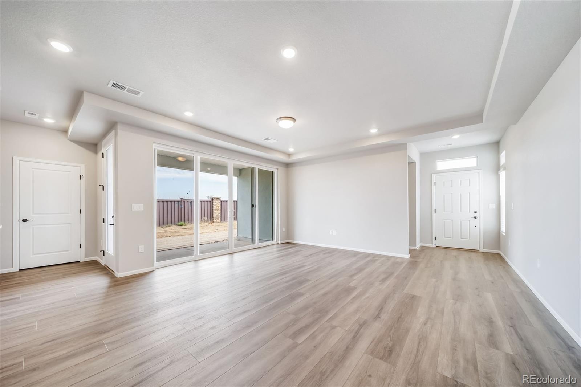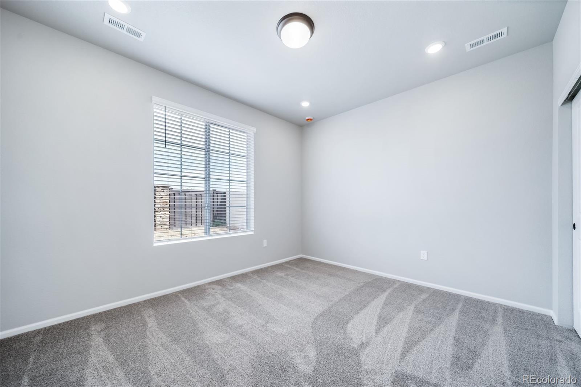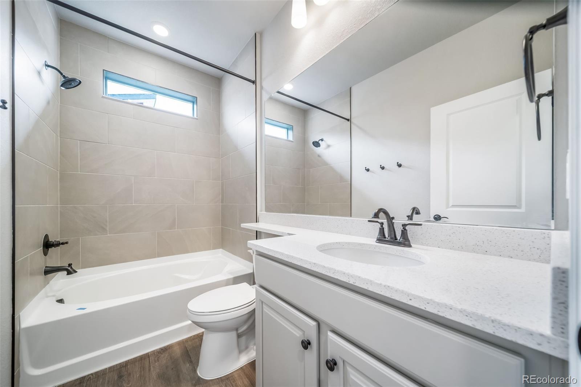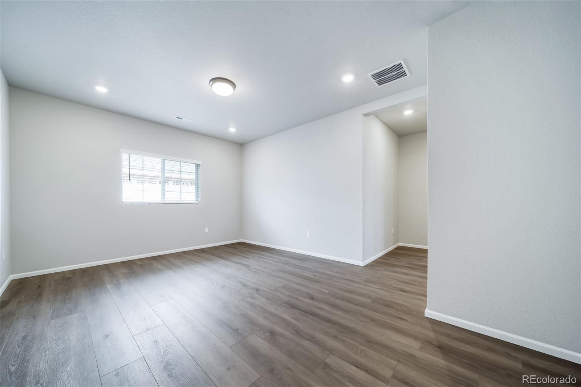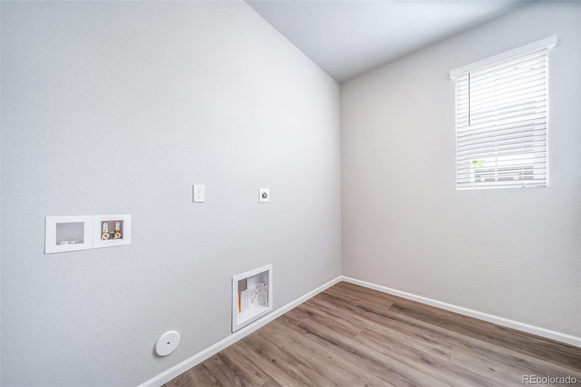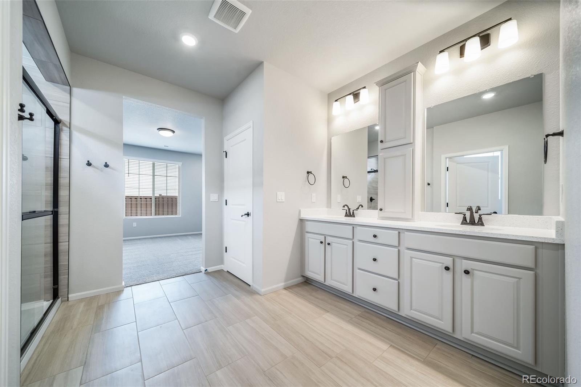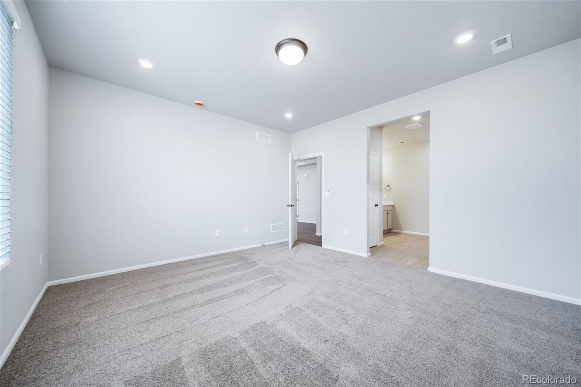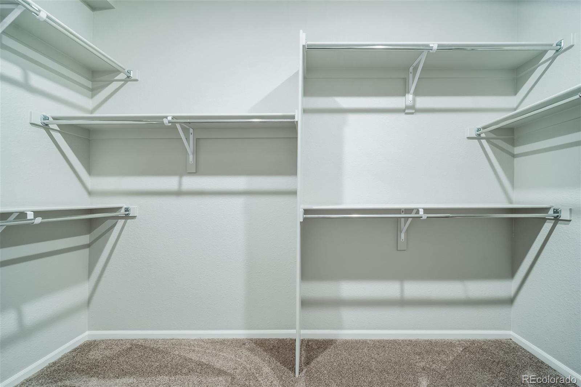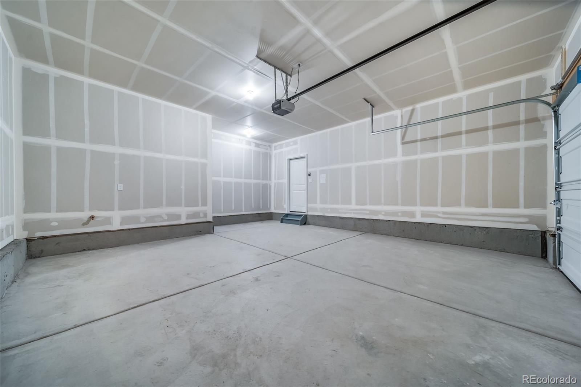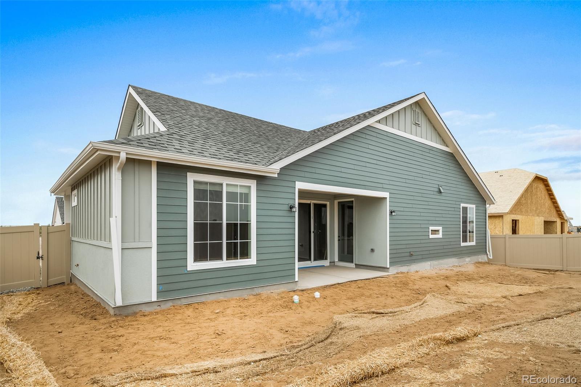Find us on...
Dashboard
- 2 Beds
- 2 Baths
- 1,877 Sqft
- .13 Acres
New Search X
21905 E 51st Drive
The Pathfinder is a charming, low-maintenance single-level home designed for comfort, efficiency, and easy living in The Reserve, a gated 55+ resort-style community in Green Valley Ranch, Aurora. This 1,877 sq. ft. open-concept home offers 2 bedrooms, 2 baths, a flex space, and a 2-car garage. Enjoy peaceful living on a private motor court with included front yard landscaping and snow removal. Bright interiors feature 9’ ceilings, oversized windows, LVP flooring, Samsung appliances, and quartz countertops. The kitchen flows into the great room and out to an expansive covered patio through the “Colorado Room” slider. The primary suite includes a walk-in closet, dual sinks, and a tiled spa shower with bench. Available now! Ask us about our amazing incentives when using our preferred lender!
Listing Office: Keller Williams DTC 
Essential Information
- MLS® #4865582
- Price$499,990
- Bedrooms2
- Bathrooms2.00
- Full Baths1
- Square Footage1,877
- Acres0.13
- Year Built2025
- TypeResidential
- Sub-TypeSingle Family Residence
- StyleTraditional
- StatusPending
Community Information
- Address21905 E 51st Drive
- CityAurora
- CountyAdams
- StateCO
- Zip Code80019
Subdivision
The Reserve at Green Valley Ranch East
Amenities
- Parking Spaces2
- # of Garages2
Amenities
Clubhouse, Fitness Center, Gated, Pool, Spa/Hot Tub
Utilities
Cable Available, Electricity Connected, Internet Access (Wired), Natural Gas Connected
Interior
- HeatingForced Air, Natural Gas
- CoolingCentral Air
- StoriesOne
Interior Features
Eat-in Kitchen, Entrance Foyer, Kitchen Island, No Stairs, Open Floorplan, Pantry, Primary Suite, Quartz Counters, Smoke Free, Walk-In Closet(s), Wired for Data
Appliances
Dishwasher, Disposal, Double Oven, Gas Water Heater, Microwave, Oven, Range, Range Hood, Self Cleaning Oven
Exterior
- WindowsDouble Pane Windows
- RoofShingle, Composition
- FoundationSlab
Exterior Features
Lighting, Private Yard, Rain Gutters
Lot Description
Greenbelt, Landscaped, Master Planned, Sprinklers In Front
School Information
- DistrictAdams-Arapahoe 28J
- ElementaryHarmony Ridge P-8
- MiddleHarmony Ridge P-8
- HighVista Peak
Additional Information
- Date ListedMay 2nd, 2025
Listing Details
 Keller Williams DTC
Keller Williams DTC
 Terms and Conditions: The content relating to real estate for sale in this Web site comes in part from the Internet Data eXchange ("IDX") program of METROLIST, INC., DBA RECOLORADO® Real estate listings held by brokers other than RE/MAX Professionals are marked with the IDX Logo. This information is being provided for the consumers personal, non-commercial use and may not be used for any other purpose. All information subject to change and should be independently verified.
Terms and Conditions: The content relating to real estate for sale in this Web site comes in part from the Internet Data eXchange ("IDX") program of METROLIST, INC., DBA RECOLORADO® Real estate listings held by brokers other than RE/MAX Professionals are marked with the IDX Logo. This information is being provided for the consumers personal, non-commercial use and may not be used for any other purpose. All information subject to change and should be independently verified.
Copyright 2025 METROLIST, INC., DBA RECOLORADO® -- All Rights Reserved 6455 S. Yosemite St., Suite 500 Greenwood Village, CO 80111 USA
Listing information last updated on October 31st, 2025 at 1:03am MDT.

