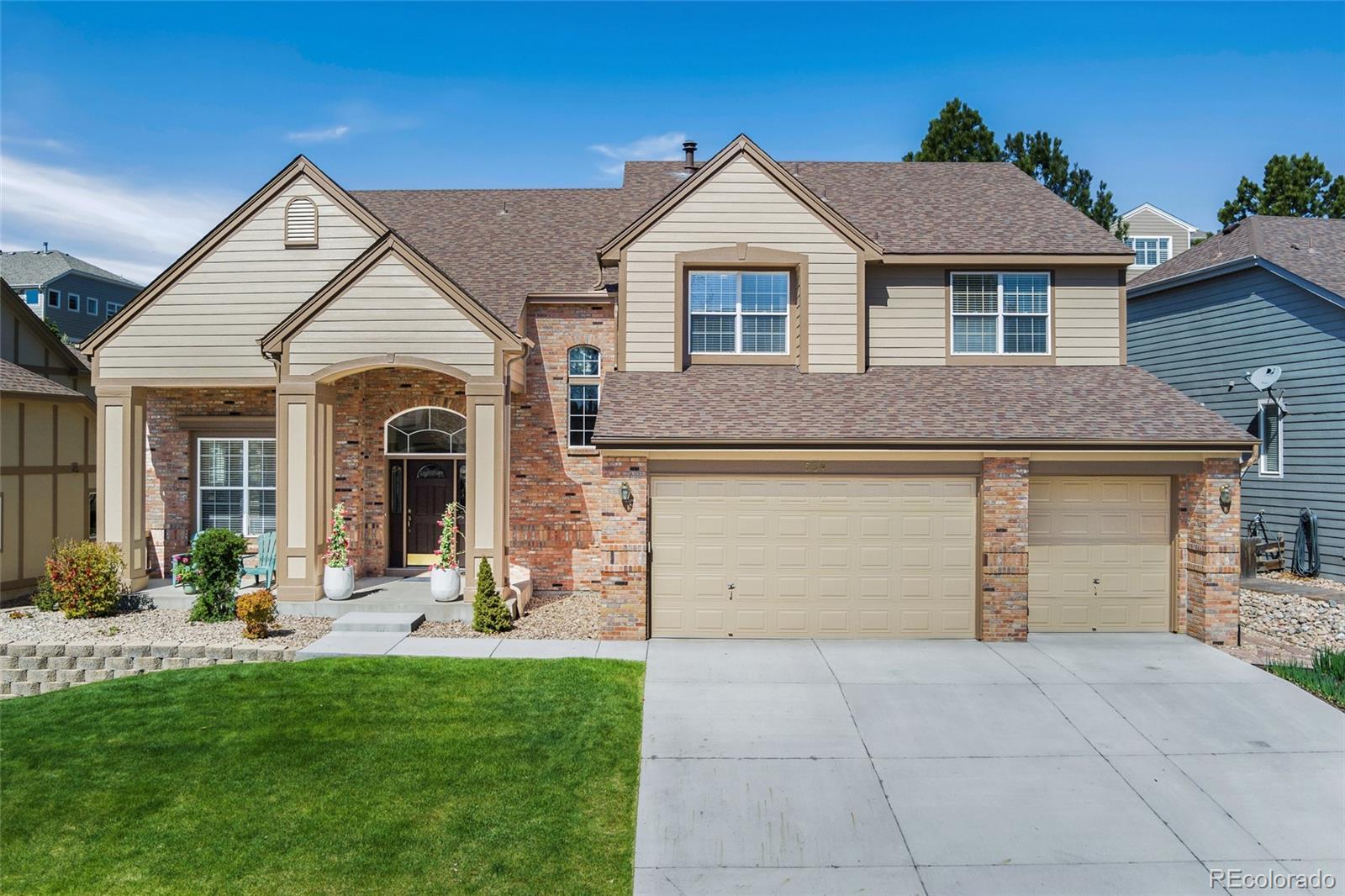Find us on...
Dashboard
- 4 Beds
- 4 Baths
- 3,492 Sqft
- .14 Acres
New Search X
534 Stonemont Drive
Welcome to this spacious 4-bedroom, 4-bathroom home with a dedicated office, large unfinished basement, and private backyard, located in the desirable community of Castle Pines, CO. The open floorplan connects the main living areas seamlessly, offering an ideal layout for both everyday living and entertaining. A main-level office provides a private space for remote work or study, while the unfinished basement offers endless potential for customization, whether you're planning a home gym, media room, or extra bedrooms. The home features several recent updates for peace of mind and added value: All kitchen appliances are brand new (except the refrigerator), exterior concrete and exterior paint were updated just 1 year ago, and the roof was replaced 4 years ago. Enjoy the outdoors in your private backyard, or take advantage of the miles of nearby hiking and biking trails, including the scenic Daniels Park, known for its breathtaking views and roaming bison. Golf enthusiasts will love the close proximity to several top-tier courses, and everyday conveniences like grocery stores, pharmacies, and medical services are just minutes away. Tucked away in a peaceful, well-kept neighborhood, this home is just minutes from I-25, allowing for easy access to both Denver and Colorado Springs. Families will also appreciate access to a wide variety of excellent public, charter, and private schools nearby. This home offers a perfect balance of space, location, and lifestyle in one of Douglas County’s most sought-after communities.
Listing Office: Peakview Realty, LLC 
Essential Information
- MLS® #4866737
- Price$850,000
- Bedrooms4
- Bathrooms4.00
- Full Baths4
- Square Footage3,492
- Acres0.14
- Year Built2000
- TypeResidential
- Sub-TypeSingle Family Residence
- StyleTraditional
- StatusActive
Community Information
- Address534 Stonemont Drive
- SubdivisionCastle Pines North
- CityCastle Pines
- CountyDouglas
- StateCO
- Zip Code80108
Amenities
- AmenitiesTrail(s)
- Parking Spaces3
- ParkingConcrete
- # of Garages3
Utilities
Cable Available, Electricity Connected, Internet Access (Wired), Natural Gas Connected, Phone Available
Interior
- HeatingForced Air
- CoolingCentral Air
- FireplaceYes
- # of Fireplaces1
- FireplacesLiving Room
- StoriesTwo
Interior Features
Ceiling Fan(s), Five Piece Bath, Jack & Jill Bathroom, Kitchen Island, Open Floorplan, Primary Suite, Smoke Free, Vaulted Ceiling(s), Walk-In Closet(s)
Appliances
Cooktop, Dishwasher, Disposal, Microwave, Oven, Refrigerator
Exterior
- RoofComposition
- FoundationConcrete Perimeter, Slab
Exterior Features
Garden, Private Yard, Rain Gutters
Lot Description
Irrigated, Landscaped, Master Planned, Sprinklers In Front, Sprinklers In Rear
Windows
Double Pane Windows, Window Coverings
School Information
- DistrictDouglas RE-1
- ElementaryTimber Trail
- MiddleRocky Heights
- HighRock Canyon
Additional Information
- Date ListedMay 13th, 2025
Listing Details
 Peakview Realty, LLC
Peakview Realty, LLC
 Terms and Conditions: The content relating to real estate for sale in this Web site comes in part from the Internet Data eXchange ("IDX") program of METROLIST, INC., DBA RECOLORADO® Real estate listings held by brokers other than RE/MAX Professionals are marked with the IDX Logo. This information is being provided for the consumers personal, non-commercial use and may not be used for any other purpose. All information subject to change and should be independently verified.
Terms and Conditions: The content relating to real estate for sale in this Web site comes in part from the Internet Data eXchange ("IDX") program of METROLIST, INC., DBA RECOLORADO® Real estate listings held by brokers other than RE/MAX Professionals are marked with the IDX Logo. This information is being provided for the consumers personal, non-commercial use and may not be used for any other purpose. All information subject to change and should be independently verified.
Copyright 2025 METROLIST, INC., DBA RECOLORADO® -- All Rights Reserved 6455 S. Yosemite St., Suite 500 Greenwood Village, CO 80111 USA
Listing information last updated on May 19th, 2025 at 11:19am MDT.

















































