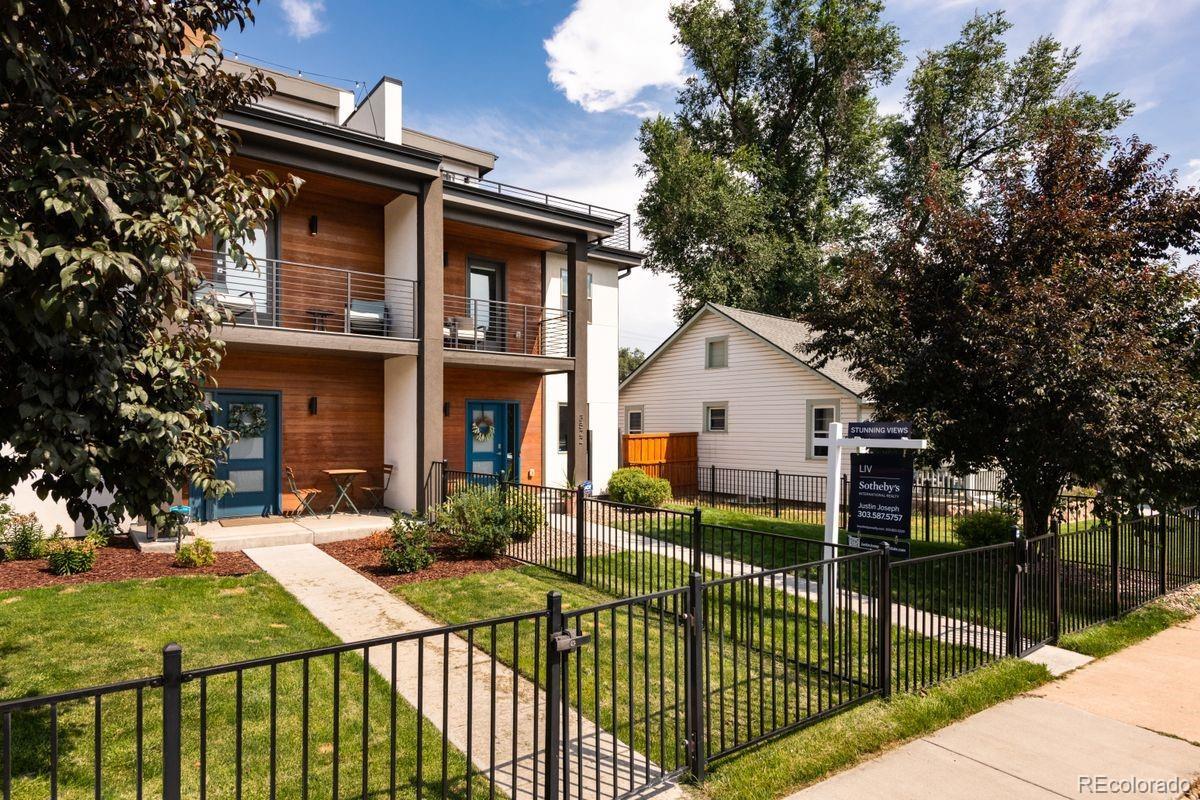Find us on...
Dashboard
- 4 Beds
- 4 Baths
- 2,312 Sqft
- .07 Acres
New Search X
3522 S Ogden Street
SoBo living redefined—modern, elegant, and perfectly located. This stunning attached home features 4 bedrooms, 4 bathrooms, and more than 2,300 square feet of beautifully finished living space spread across three levels. Perfectly positioned within walking distance to trendy restaurants, lively bars, Swedish and Craig Hospitals, and the Light Rail, it offers the ideal blend of urban convenience and sophisticated style. Step inside to an open, light-filled floor plan with soaring 9-foot ceilings, wide-plank engineered hardwood floors, quartz countertops, Italian tile, and a sleek wide-format gas fireplace. The custom chef’s kitchen is a showstopper with premium KitchenAid appliances, a 5-burner gas range, and an oversized island—an entertainer’s dream. Upstairs, you’ll find three generously sized bedrooms, including a luxurious primary suite complete with a spacious walk-in closet, spa-inspired shower, and private covered deck. A fully furnished laundry room adds ease and functionality on this level. The rooftop deck is the crown jewel, showcasing breathtaking mountain views, a loft area, wet bar, half bath, and a flexible additional room—ideal for a fourth bedroom, home office, or creative retreat. Other highlights include dual furnaces and A/C units, expansive sliding doors opening to a private patio and backyard with hot tub, and a large 2-car garage. A 929-square-foot unfinished basement offers endless potential for customization. As the southern unit, this home enjoys maximum natural light throughout the day. Take the full tour and video at www.3522SouthOgden.com. Don’t miss this rare opportunity to own a modern masterpiece in one of Denver’s most sought-after neighborhoods!
Listing Office: LIV Sotheby's International Realty 
Essential Information
- MLS® #4869037
- Price$1,025,000
- Bedrooms4
- Bathrooms4.00
- Full Baths2
- Half Baths2
- Square Footage2,312
- Acres0.07
- Year Built2019
- TypeResidential
- Sub-TypeTownhouse
- StyleUrban Contemporary
- StatusActive
Community Information
- Address3522 S Ogden Street
- SubdivisionSOBO
- CityEnglewood
- CountyArapahoe
- StateCO
- Zip Code80113
Amenities
- Parking Spaces2
- # of Garages2
Utilities
Cable Available, Electricity Connected
Interior
- HeatingForced Air
- CoolingCentral Air
- FireplaceYes
- # of Fireplaces1
- FireplacesFamily Room, Gas, Gas Log
- StoriesThree Or More
Interior Features
Breakfast Bar, Eat-in Kitchen, Kitchen Island, Open Floorplan, Pantry, Quartz Counters, Walk-In Closet(s)
Appliances
Convection Oven, Dishwasher, Disposal, Down Draft, Microwave, Oven, Refrigerator
Exterior
- Exterior FeaturesDog Run
- WindowsDouble Pane Windows
- RoofComposition
School Information
- DistrictEnglewood 1
- ElementaryCharles Hay
- MiddleEnglewood
- HighEnglewood
Additional Information
- Date ListedSeptember 5th, 2025
Listing Details
LIV Sotheby's International Realty
 Terms and Conditions: The content relating to real estate for sale in this Web site comes in part from the Internet Data eXchange ("IDX") program of METROLIST, INC., DBA RECOLORADO® Real estate listings held by brokers other than RE/MAX Professionals are marked with the IDX Logo. This information is being provided for the consumers personal, non-commercial use and may not be used for any other purpose. All information subject to change and should be independently verified.
Terms and Conditions: The content relating to real estate for sale in this Web site comes in part from the Internet Data eXchange ("IDX") program of METROLIST, INC., DBA RECOLORADO® Real estate listings held by brokers other than RE/MAX Professionals are marked with the IDX Logo. This information is being provided for the consumers personal, non-commercial use and may not be used for any other purpose. All information subject to change and should be independently verified.
Copyright 2025 METROLIST, INC., DBA RECOLORADO® -- All Rights Reserved 6455 S. Yosemite St., Suite 500 Greenwood Village, CO 80111 USA
Listing information last updated on October 24th, 2025 at 7:48am MDT.



























