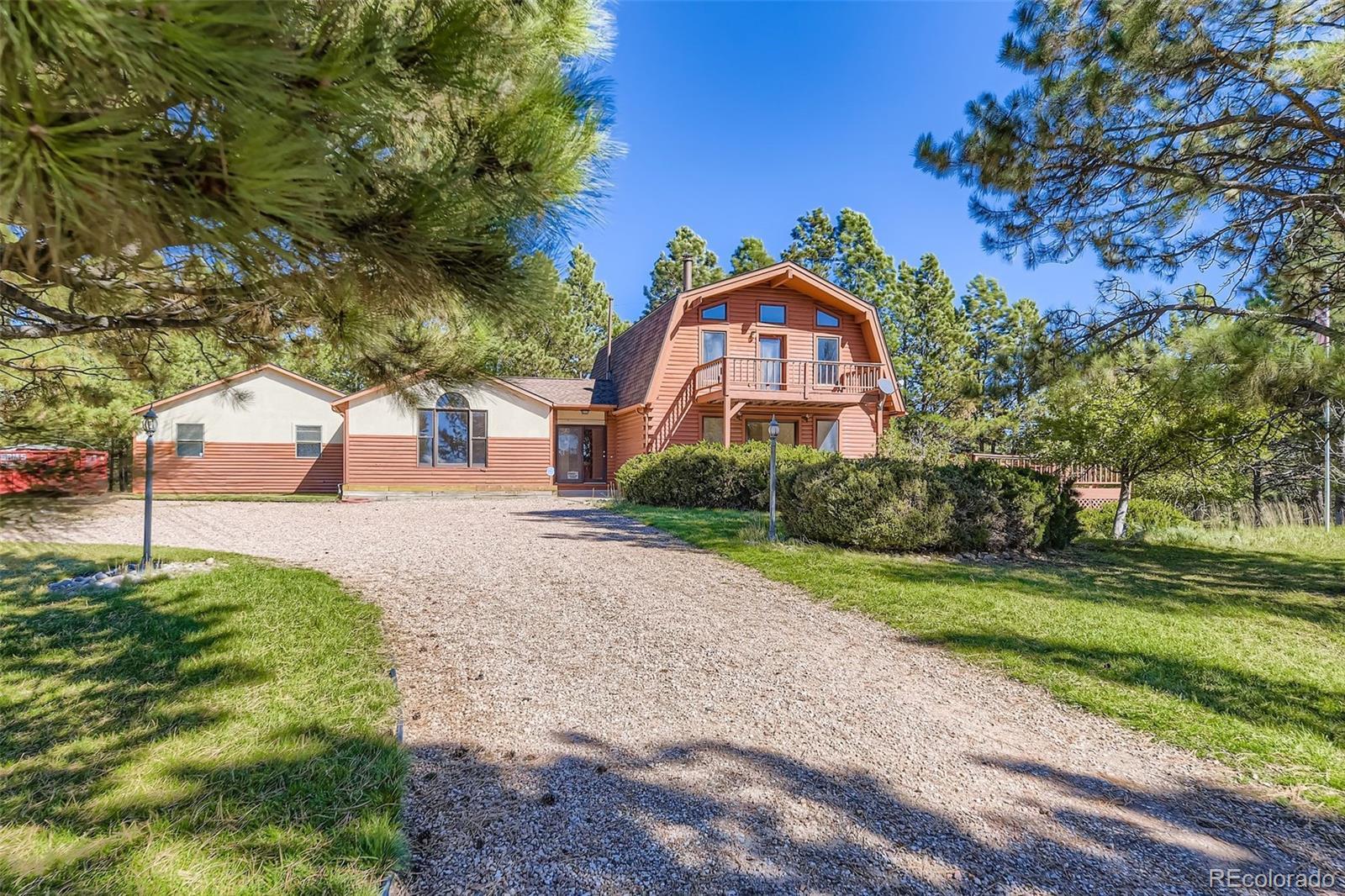Find us on...
Dashboard
- 3 Beds
- 3 Baths
- 2,812 Sqft
- 5 Acres
New Search X
37110 Timber Drive
3Bd/2.5 Bath Log Cabin Home on 5 Acres covered in beautiful Ponderosa Pine Trees- Includes 2/1 Mother-in-law/Guest Quarters with private entrance, Oversized & Heated 3 car garage with Work Shop & safe room, Hot tub with enclosed Gazebo & more... Come enjoy skylights and big picture windows that provide natural lighting throughout the home and a newer roof, still under warranty. This home is move in ready with several recent upgrades: New roof 2025, New carpet 2025, new well pump 2023. Plus you're going to love the lush green landscape and Large, Wrap-around deck (36x8.5 + 18x18 + 36x8.5), large covered patio, and a 18x8.5 walkout balcony to enjoy the Views, Sunrises & Sunsets. There's room to park all you cars, trucks and toys. This home is well built & ready for you to enjoy the peace of Colorado living. Come & see!
Listing Office: My Colorado Broker LLC 
Essential Information
- MLS® #4870033
- Price$725,000
- Bedrooms3
- Bathrooms3.00
- Full Baths1
- Half Baths1
- Square Footage2,812
- Acres5.00
- Year Built1986
- TypeResidential
- Sub-TypeSingle Family Residence
- StatusActive
Community Information
- Address37110 Timber Drive
- SubdivisionThe Pines
- CityElizabeth
- CountyElbert
- StateCO
- Zip Code80107
Amenities
- Parking Spaces11
- # of Garages4
Utilities
Cable Available, Electricity Connected, Internet Access (Wired), Natural Gas Connected, Phone Connected
Parking
220 Volts, Circular Driveway, Concrete, Gravel, Exterior Access Door, Heated Garage, Insulated Garage, Lighted, Oversized, Storage
Interior
- CoolingNone
- FireplaceYes
- # of Fireplaces2
- StoriesTwo
Interior Features
Built-in Features, Ceiling Fan(s), Entrance Foyer, High Ceilings, High Speed Internet, In-Law Floorplan, Kitchen Island, Laminate Counters, Primary Suite, Hot Tub, T&G Ceilings, Vaulted Ceiling(s), Walk-In Closet(s)
Appliances
Dishwasher, Disposal, Gas Water Heater, Range, Refrigerator, Self Cleaning Oven
Heating
Baseboard, Hot Water, Natural Gas, Radiant, Wood Stove
Fireplaces
Family Room, Free Standing, Gas Log, Living Room, Wood Burning Stove
Exterior
- RoofComposition
- FoundationConcrete Perimeter
Exterior Features
Balcony, Dog Run, Private Yard, Rain Gutters, Spa/Hot Tub
Lot Description
Landscaped, Many Trees, Rolling Slope, Sprinklers In Front, Sprinklers In Rear
Windows
Double Pane Windows, Skylight(s)
School Information
- DistrictElizabeth C-1
- ElementarySinging Hills
- MiddleElizabeth
- HighElizabeth
Additional Information
- Date ListedOctober 18th, 2025
- ZoningRA-1
Listing Details
 My Colorado Broker LLC
My Colorado Broker LLC
 Terms and Conditions: The content relating to real estate for sale in this Web site comes in part from the Internet Data eXchange ("IDX") program of METROLIST, INC., DBA RECOLORADO® Real estate listings held by brokers other than RE/MAX Professionals are marked with the IDX Logo. This information is being provided for the consumers personal, non-commercial use and may not be used for any other purpose. All information subject to change and should be independently verified.
Terms and Conditions: The content relating to real estate for sale in this Web site comes in part from the Internet Data eXchange ("IDX") program of METROLIST, INC., DBA RECOLORADO® Real estate listings held by brokers other than RE/MAX Professionals are marked with the IDX Logo. This information is being provided for the consumers personal, non-commercial use and may not be used for any other purpose. All information subject to change and should be independently verified.
Copyright 2025 METROLIST, INC., DBA RECOLORADO® -- All Rights Reserved 6455 S. Yosemite St., Suite 500 Greenwood Village, CO 80111 USA
Listing information last updated on October 22nd, 2025 at 9:33pm MDT.
































