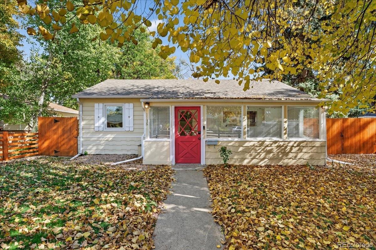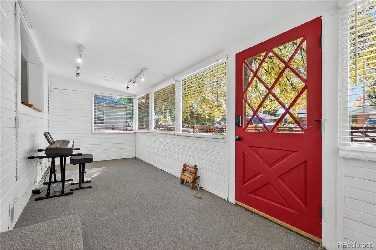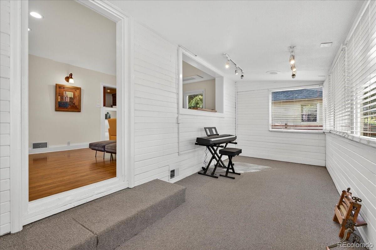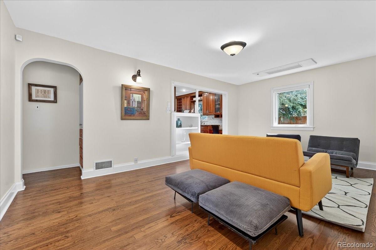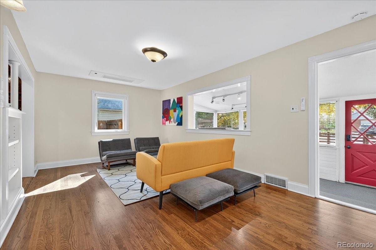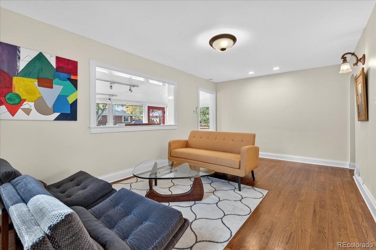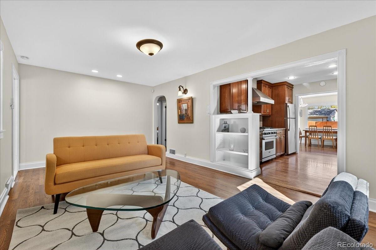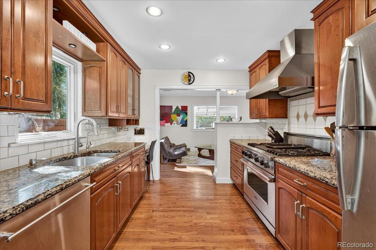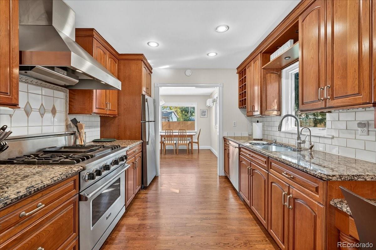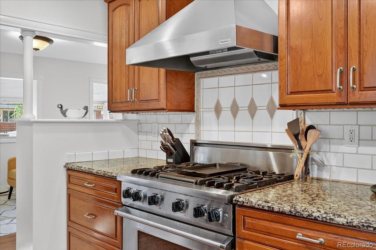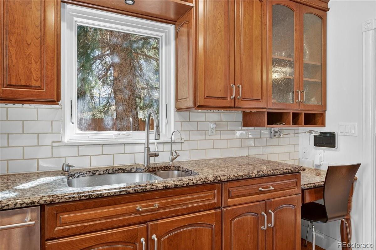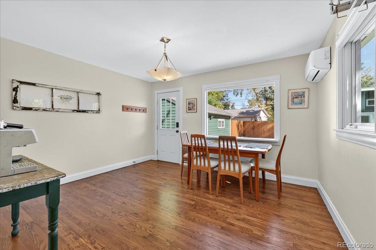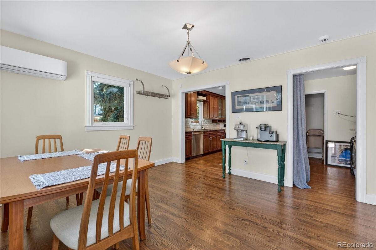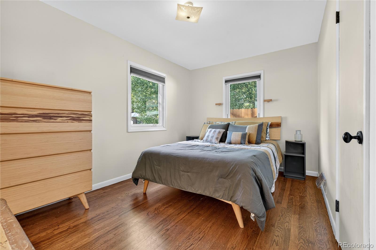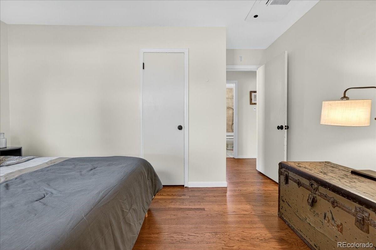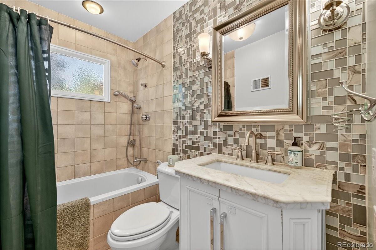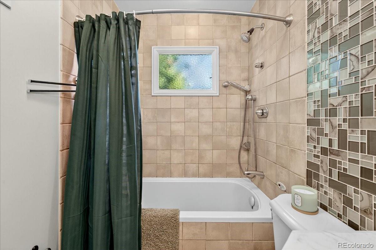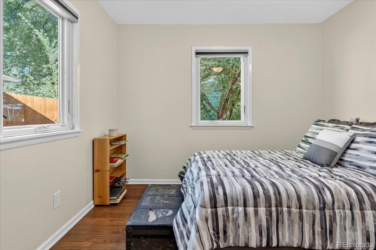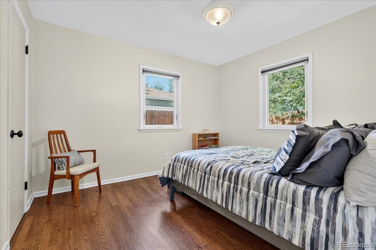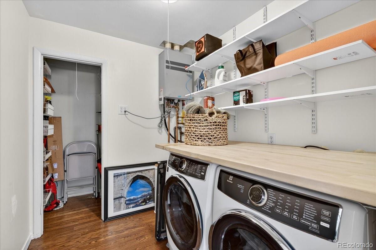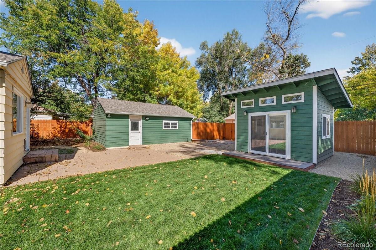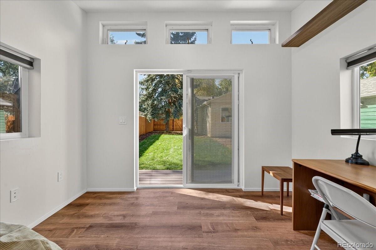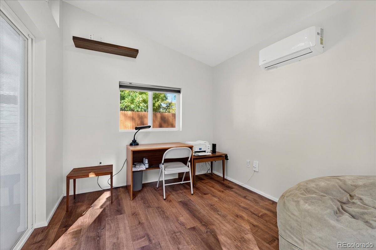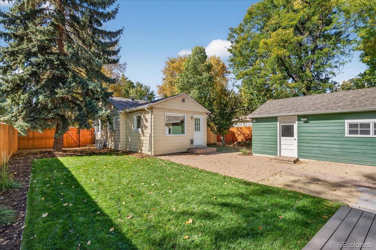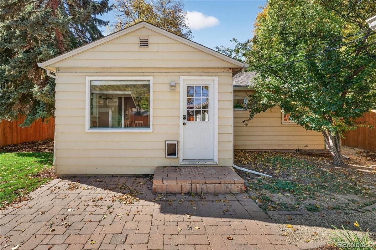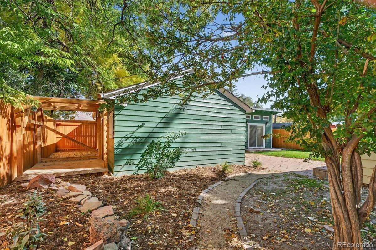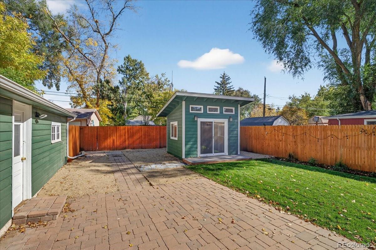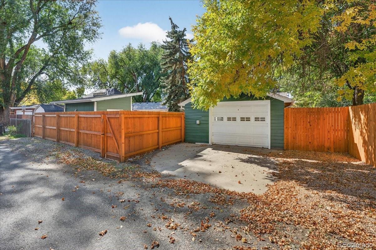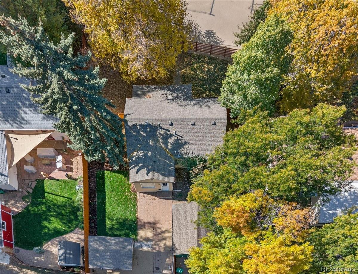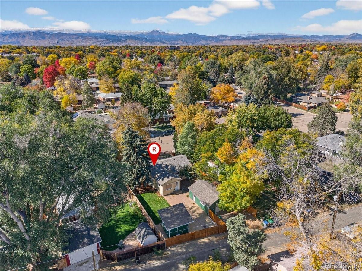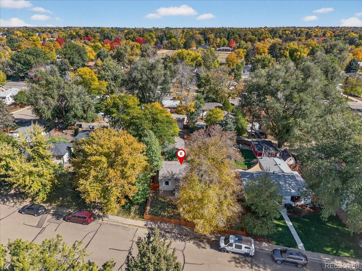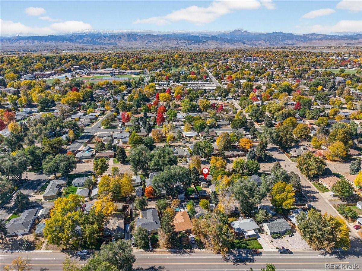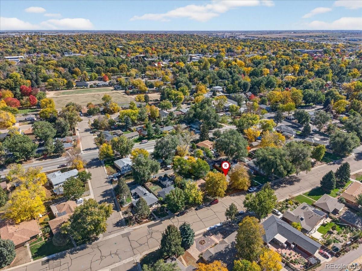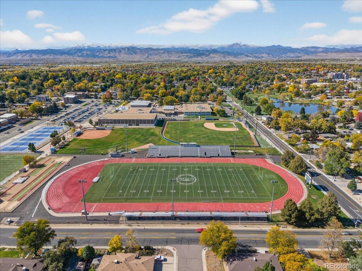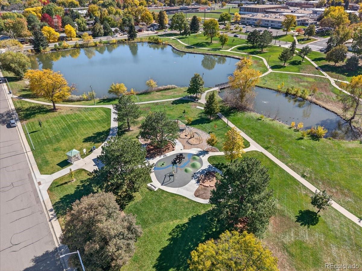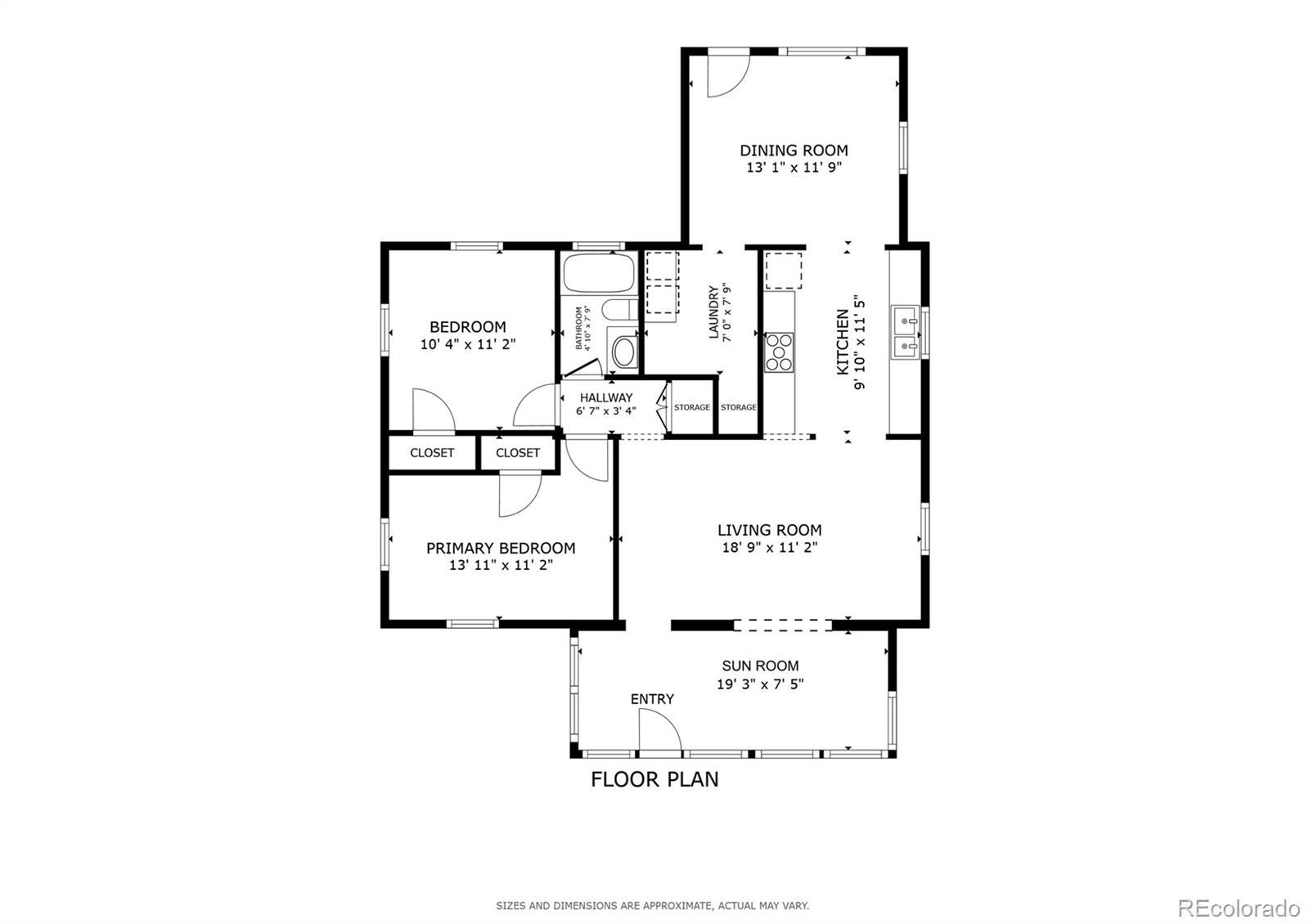Find us on...
Dashboard
- 2 Beds
- 1 Bath
- 1,161 Sqft
- .17 Acres
New Search X
1136 Venice Street
Discover this beautifully updated ranch home that perfectly blends vintage charm with modern comfort, right in the heart of Longmont! Bright and open, this 2-bedroom, 1-bath cottage-style home plus studio has been thoughtfully renovated from top to bottom. Enjoy refinished hardwood floors, fresh interior paint, upgraded lighting, and a fully remodeled kitchen featuring granite countertops, stainless steel appliances, and a professional-grade Viking gas range, perfect for home chefs. The detached 120 SF studio, complete with heat and A/C, is ideal for a home office, creative workspace, or private retreat. Step outside to a fully fenced backyard with mature trees, fresh sod and plants, new privacy fencing, alley access, and a sprinkler system. Recent upgrades include: New mini-split heating and cooling systems (2023) Class 3 impact-resistant roof (2023) Composite windows 200-amp electrical panel with 240V EV charger On-demand water heater & radon mitigation system The oversized detached garage offers extra insulated storage, plenty of space for gear or a workshop. Plans have been submitted to the City for a garage conversion to an approximate 460 sf ADU. This includes architectural, engineering, and survey work. This is a $20K value. Ideally situated on a quiet street near parks, downtown, Boulder, DIA, and the Front Range, this home delivers both comfort and connection.
Listing Office: Redfin Corporation 
Essential Information
- MLS® #4870500
- Price$499,900
- Bedrooms2
- Bathrooms1.00
- Full Baths1
- Square Footage1,161
- Acres0.17
- Year Built1958
- TypeResidential
- Sub-TypeSingle Family Residence
- StatusPending
Community Information
- Address1136 Venice Street
- SubdivisionForbes Park
- CityLongmont
- CountyBoulder
- StateCO
- Zip Code80501
Amenities
- Parking Spaces1
- # of Garages1
Parking
Concrete, Electric Vehicle Charging Station(s), Oversized
Interior
- HeatingForced Air
- CoolingAir Conditioning-Room
- StoriesOne
Interior Features
Built-in Features, Granite Counters, No Stairs
Appliances
Dishwasher, Disposal, Range, Range Hood, Refrigerator
Exterior
- Lot DescriptionLandscaped
- RoofComposition
School Information
- DistrictSt. Vrain Valley RE-1J
- ElementaryMountain View
- MiddleLongs Peak
- HighLongmont
Additional Information
- Date ListedOctober 24th, 2025
Listing Details
 Redfin Corporation
Redfin Corporation
 Terms and Conditions: The content relating to real estate for sale in this Web site comes in part from the Internet Data eXchange ("IDX") program of METROLIST, INC., DBA RECOLORADO® Real estate listings held by brokers other than RE/MAX Professionals are marked with the IDX Logo. This information is being provided for the consumers personal, non-commercial use and may not be used for any other purpose. All information subject to change and should be independently verified.
Terms and Conditions: The content relating to real estate for sale in this Web site comes in part from the Internet Data eXchange ("IDX") program of METROLIST, INC., DBA RECOLORADO® Real estate listings held by brokers other than RE/MAX Professionals are marked with the IDX Logo. This information is being provided for the consumers personal, non-commercial use and may not be used for any other purpose. All information subject to change and should be independently verified.
Copyright 2025 METROLIST, INC., DBA RECOLORADO® -- All Rights Reserved 6455 S. Yosemite St., Suite 500 Greenwood Village, CO 80111 USA
Listing information last updated on December 22nd, 2025 at 7:48am MST.

