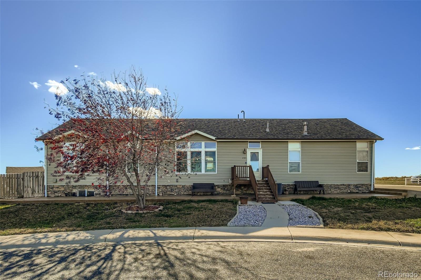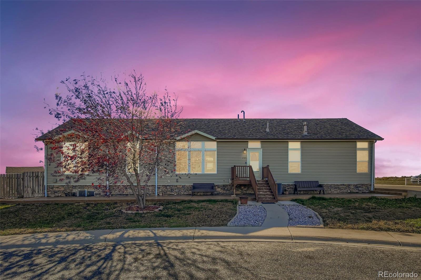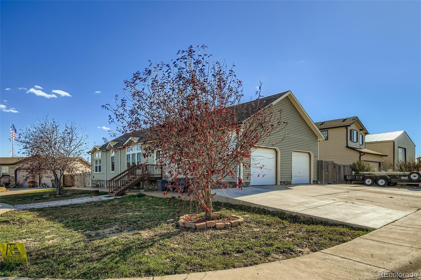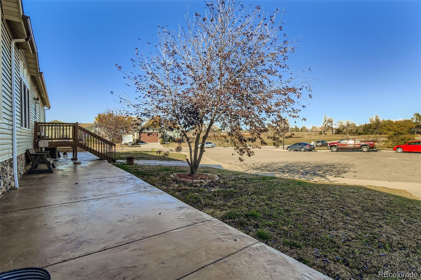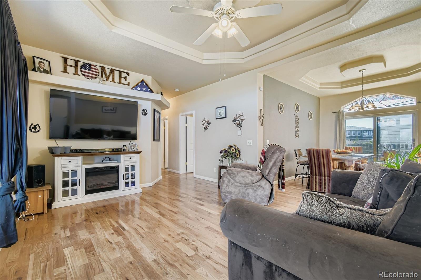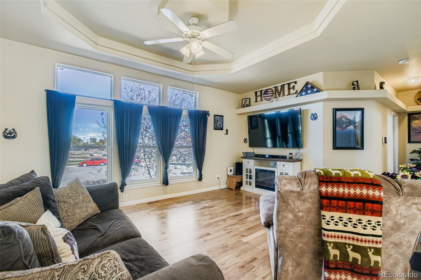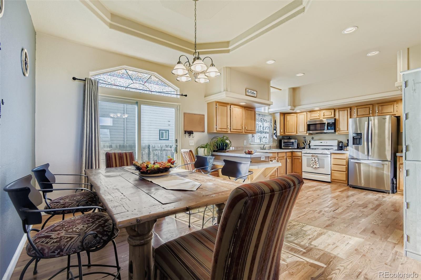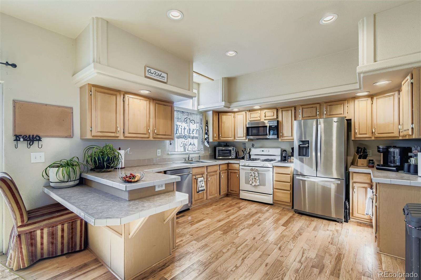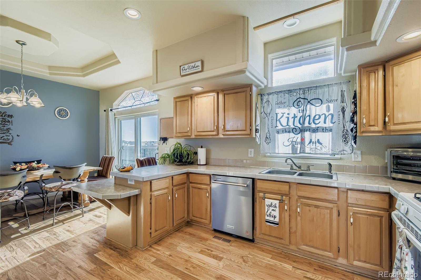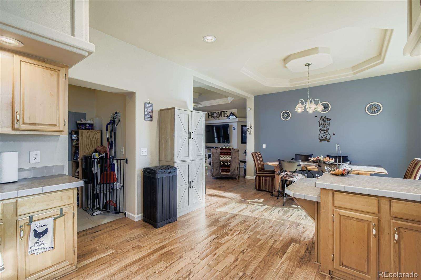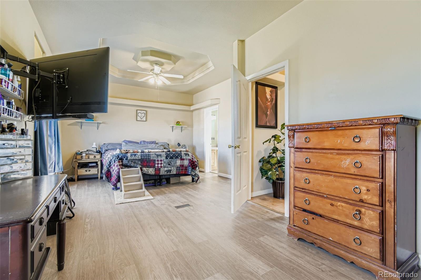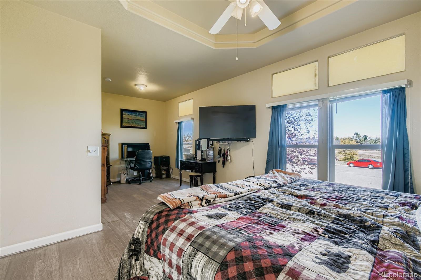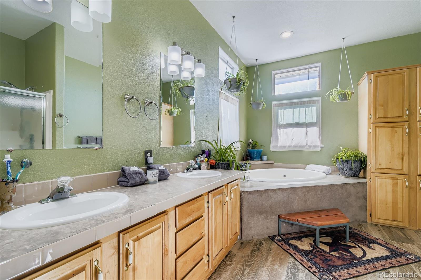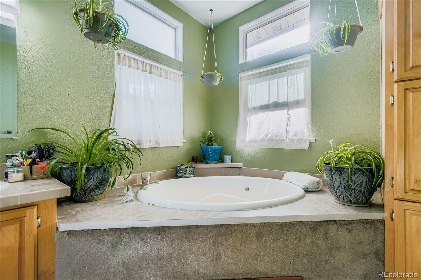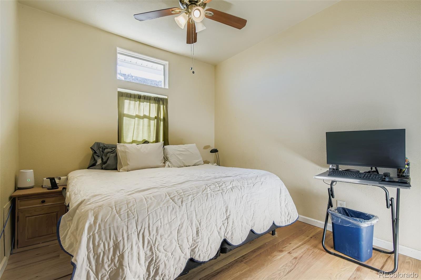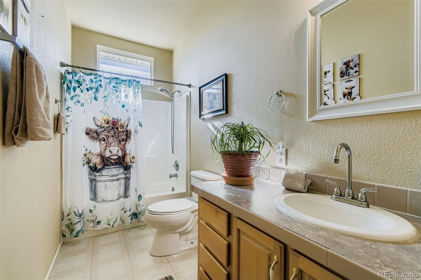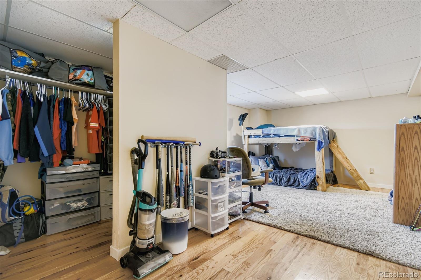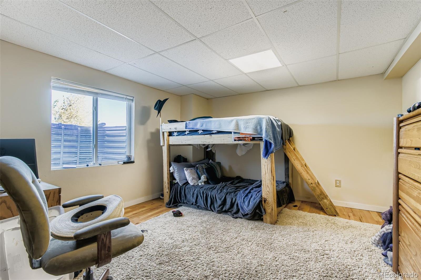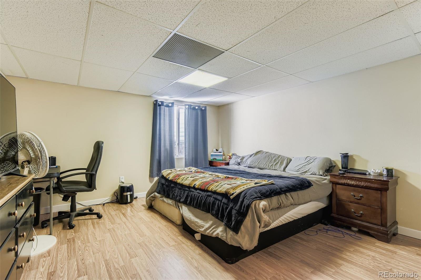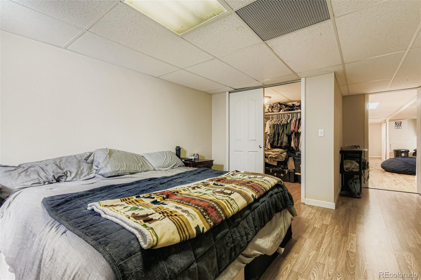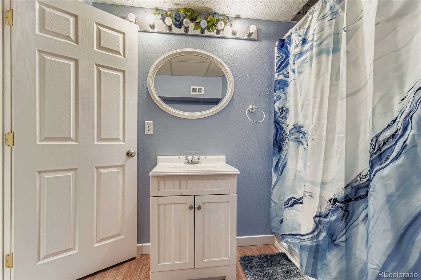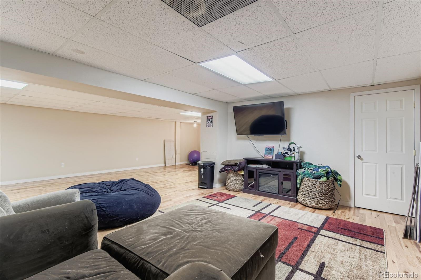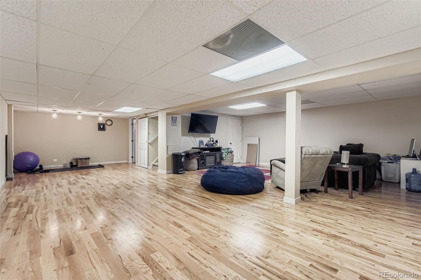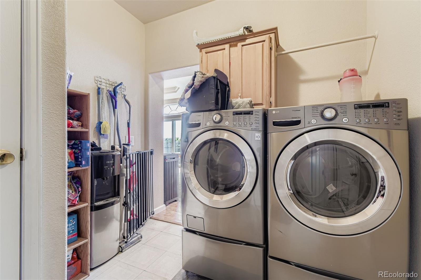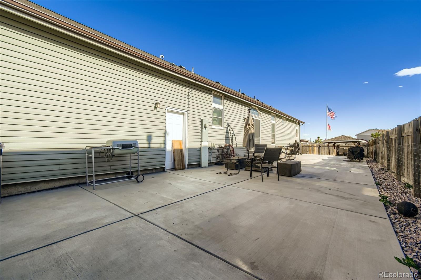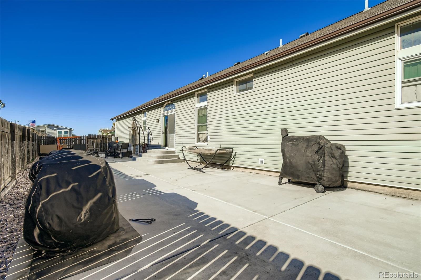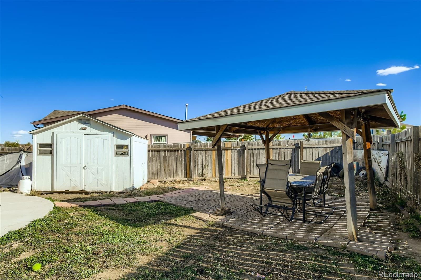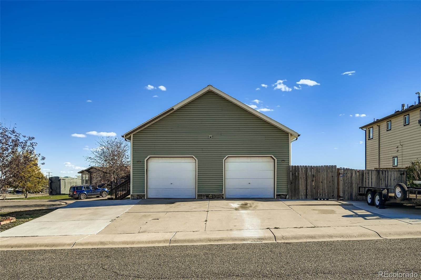Find us on...
Dashboard
- 4 Beds
- 3 Baths
- 2,968 Sqft
- .21 Acres
New Search X
245 W Crawford Avenue
This fabulous home features almost 3000 square feet of living space with 4 bedrooms 3 full bathrooms and finished basement! This is a beautiful home with so much to offer!!! Real hardwood floors welcome you the minute you walk in the door! 10' coffered ceilings on the main floor as well as built in shelf space to display all your favorite things! The primary suite has a deep walk in closet, bonus area/sitting nook and a large 5 piece master bathroom including with jetted tub and linen closet. Enjoy the large open kitchen with breakfast bar and ample dining area. Laundry is also conveniently located on the main floor. A second bedroom and full bathroom complete the main floor! The full finished basement with 2 additional bedrooms, full bathroom and large family room makes great space for additional living space or work out area! The large concrete back patio and Gazebo make this an ideal space for outdoor entertaining! New roof and exterior repairs to the trim, stone work and front porch coming soon! The expansive driveway allows for 5 additional spaces of extra parking, rv, trailers or toys! The garage is oversized deep. Low Taxes, NO HOA and NO Metro District makes this home more affordable!
Listing Office: Berkshire Hathaway HomeServices Colorado Real Estate, LLC - Brighton 
Essential Information
- MLS® #4870583
- Price$525,000
- Bedrooms4
- Bathrooms3.00
- Full Baths3
- Square Footage2,968
- Acres0.21
- Year Built2002
- TypeResidential
- Sub-TypeSingle Family Residence
- StyleModular, Traditional
- StatusActive
Community Information
- Address245 W Crawford Avenue
- SubdivisionStewart
- CityKeenesburg
- CountyWeld
- StateCO
- Zip Code80643
Amenities
- Parking Spaces7
- # of Garages2
Interior
- HeatingForced Air
- CoolingCentral Air
- StoriesOne
Interior Features
Ceiling Fan(s), Five Piece Bath, Laminate Counters
Appliances
Dishwasher, Microwave, Range, Refrigerator
Exterior
- Lot DescriptionCorner Lot, Cul-De-Sac
- RoofShingle
- FoundationConcrete Perimeter
Windows
Double Pane Windows, Egress Windows, Window Coverings
School Information
- DistrictWeld County RE 3-J
- ElementaryHoff
- MiddleWeld Central
- HighWeld Central
Additional Information
- Date ListedOctober 30th, 2025
Listing Details
Berkshire Hathaway HomeServices Colorado Real Estate, LLC - Brighton
 Terms and Conditions: The content relating to real estate for sale in this Web site comes in part from the Internet Data eXchange ("IDX") program of METROLIST, INC., DBA RECOLORADO® Real estate listings held by brokers other than RE/MAX Professionals are marked with the IDX Logo. This information is being provided for the consumers personal, non-commercial use and may not be used for any other purpose. All information subject to change and should be independently verified.
Terms and Conditions: The content relating to real estate for sale in this Web site comes in part from the Internet Data eXchange ("IDX") program of METROLIST, INC., DBA RECOLORADO® Real estate listings held by brokers other than RE/MAX Professionals are marked with the IDX Logo. This information is being provided for the consumers personal, non-commercial use and may not be used for any other purpose. All information subject to change and should be independently verified.
Copyright 2025 METROLIST, INC., DBA RECOLORADO® -- All Rights Reserved 6455 S. Yosemite St., Suite 500 Greenwood Village, CO 80111 USA
Listing information last updated on November 4th, 2025 at 2:33pm MST.

