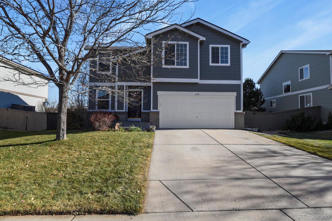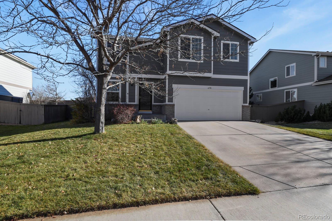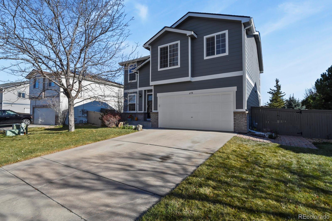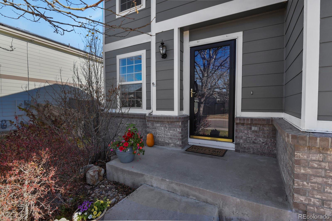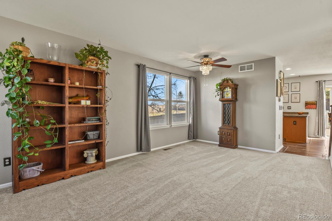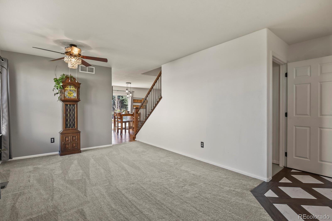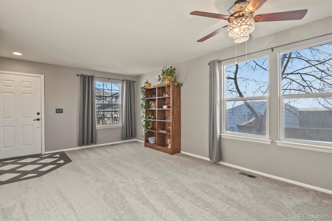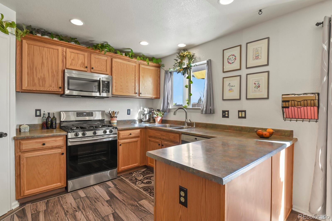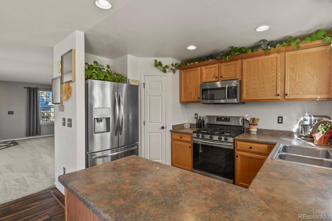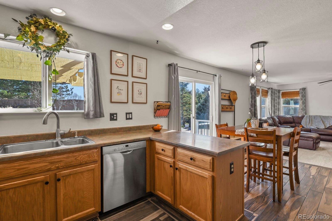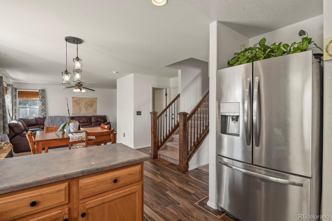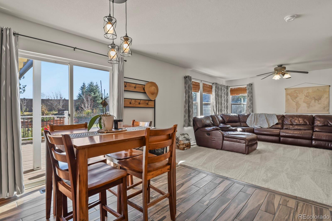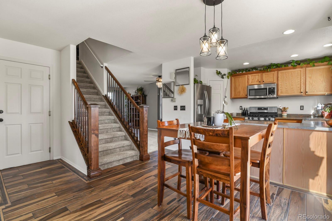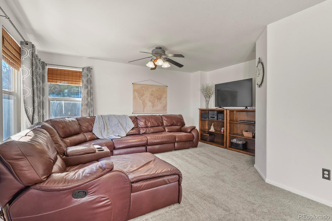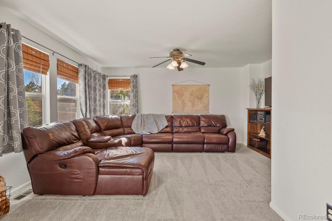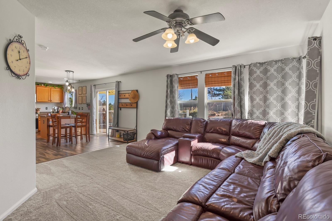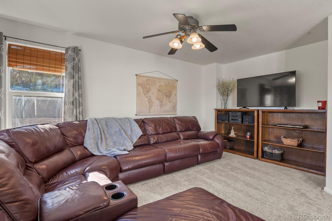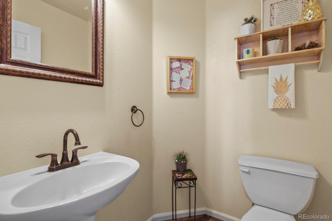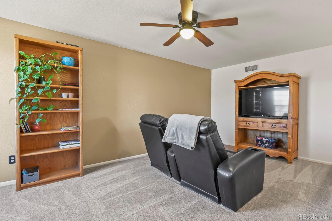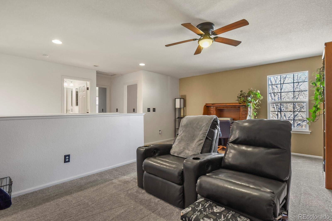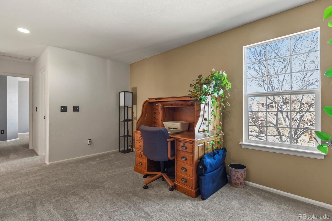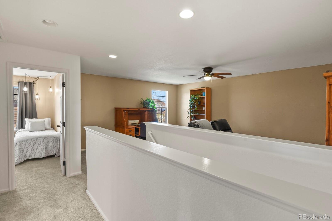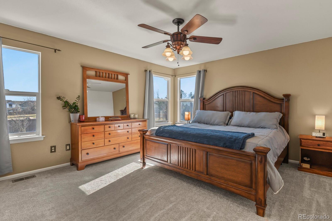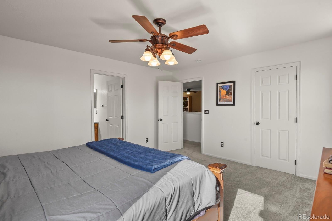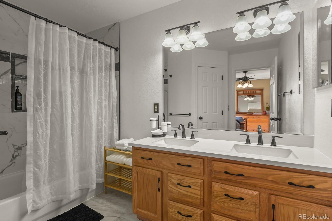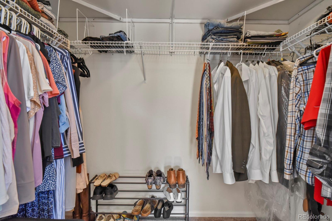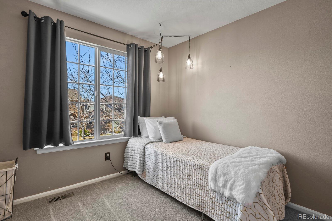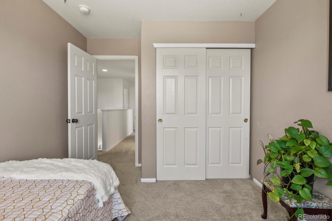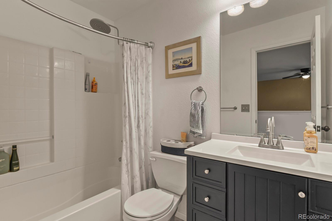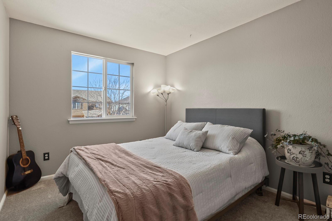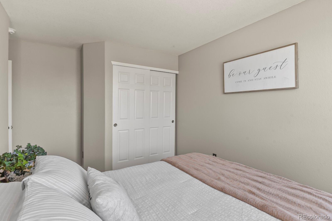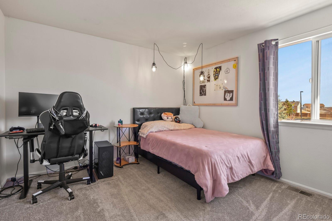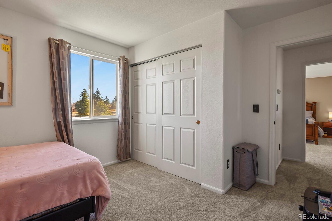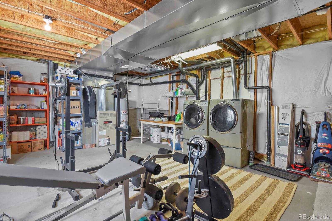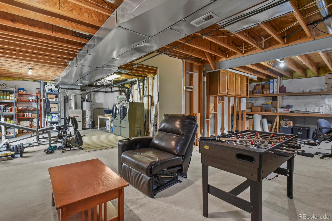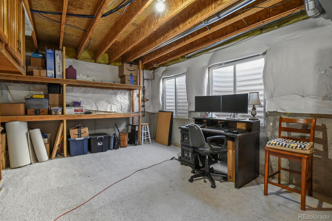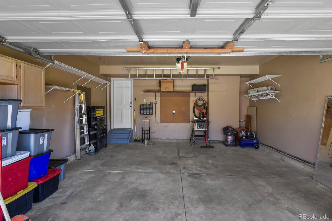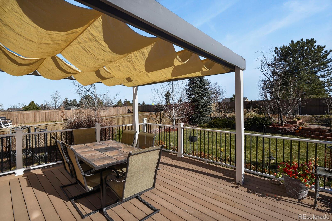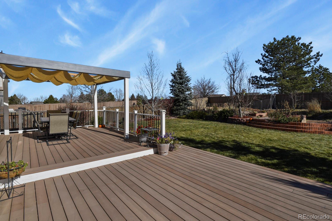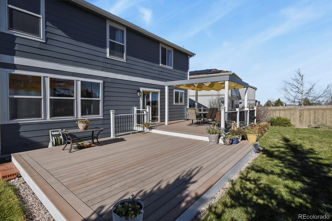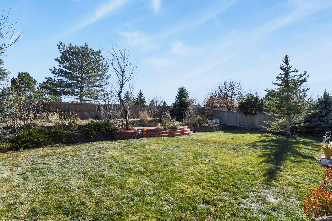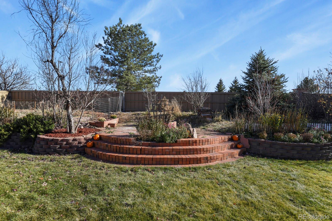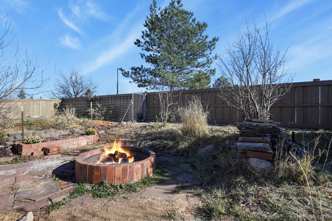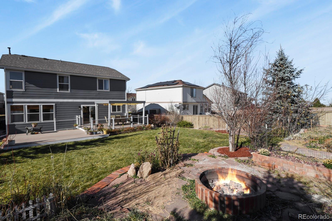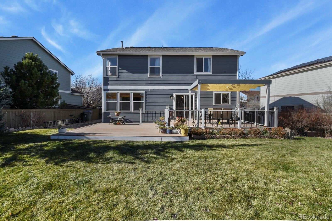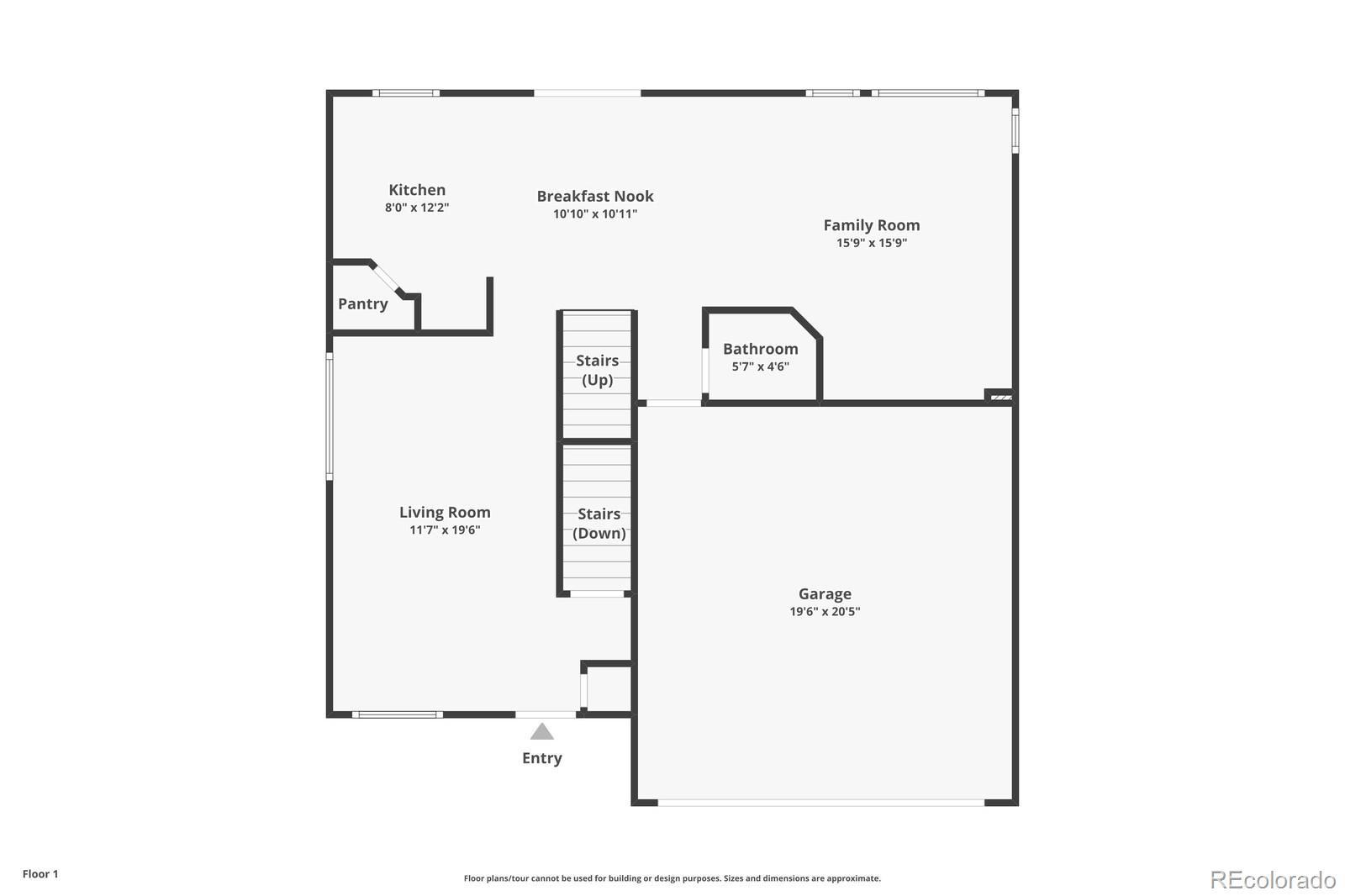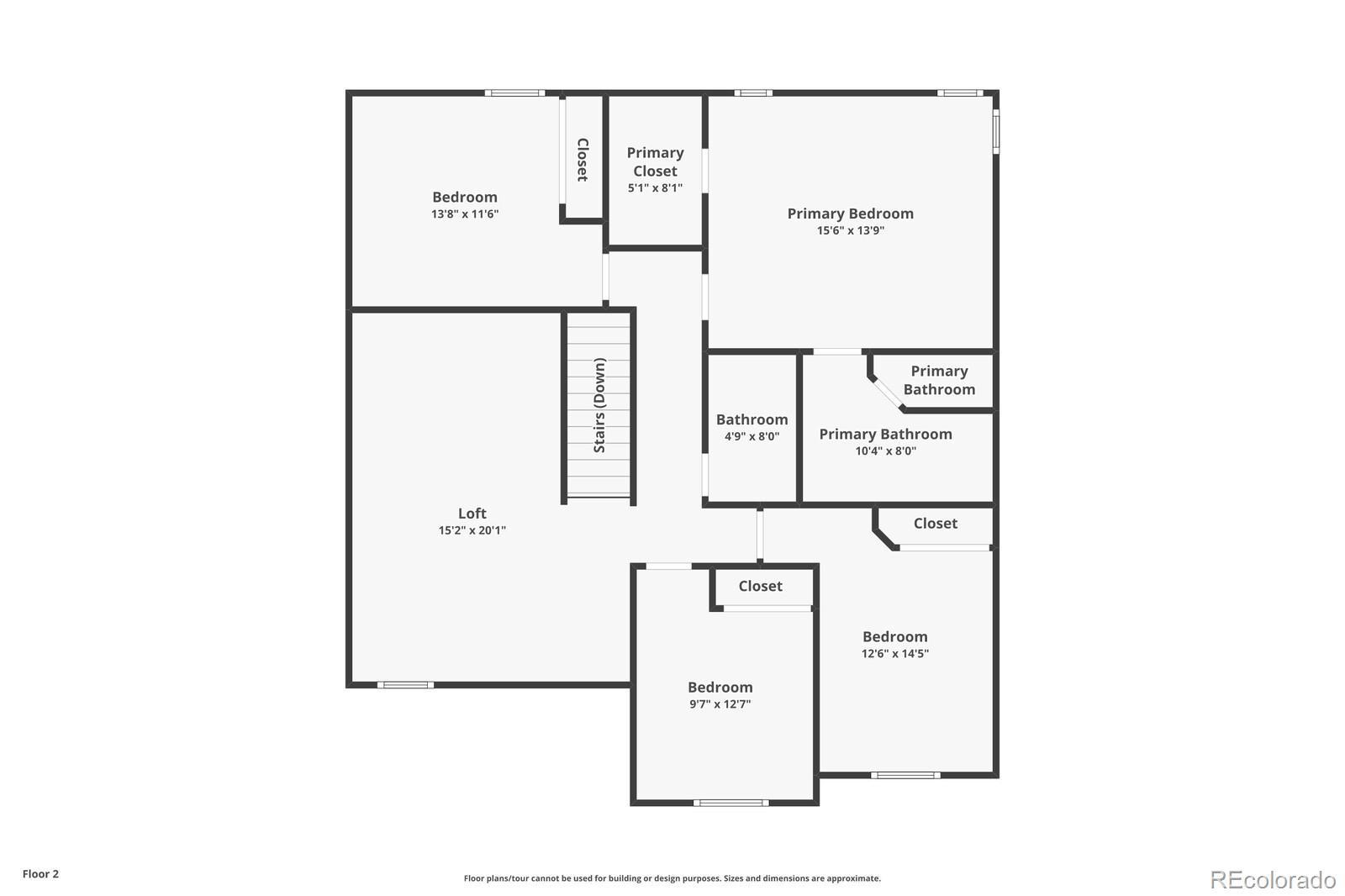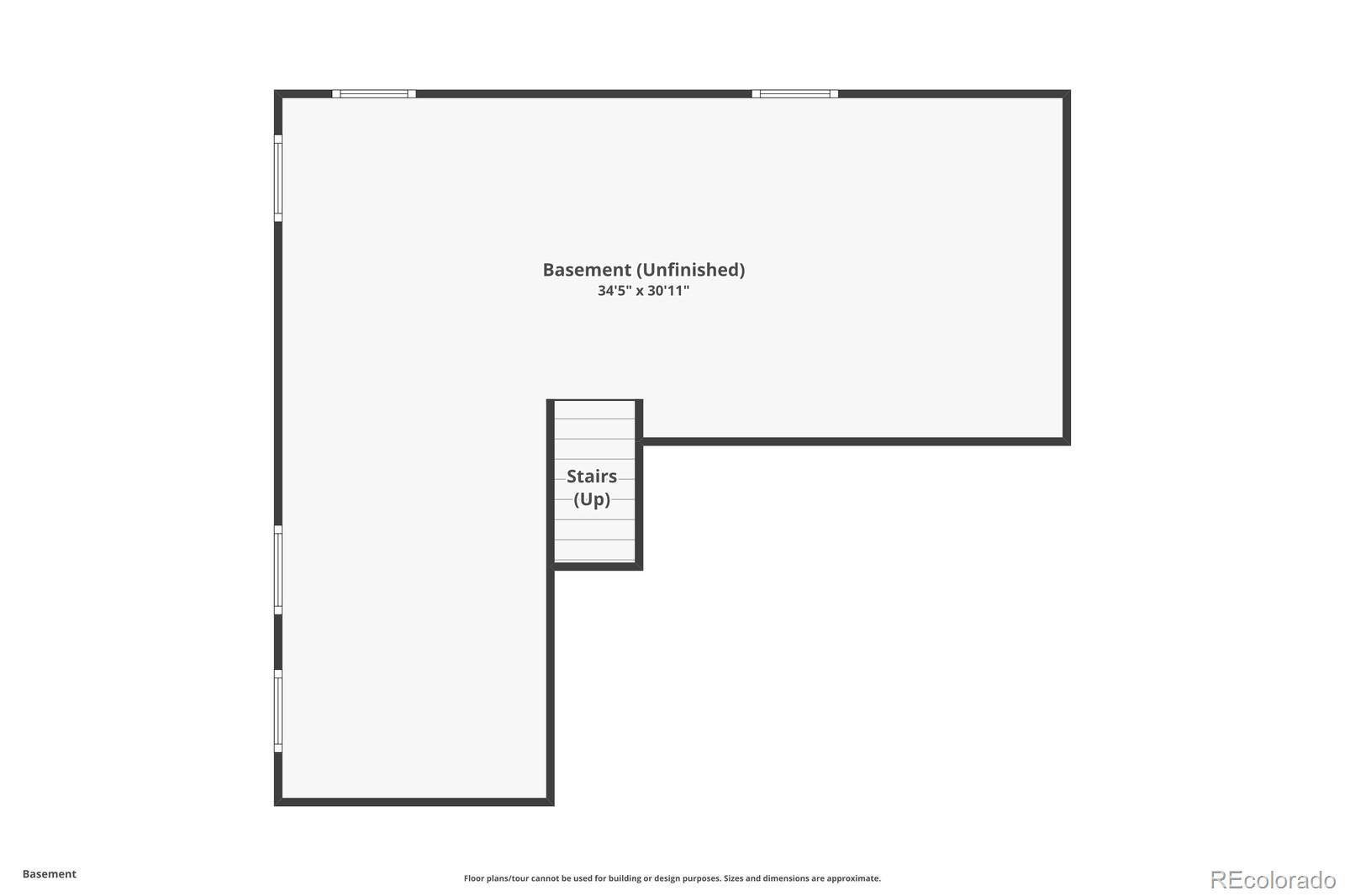Find us on...
Dashboard
- 4 Beds
- 3 Baths
- 2,094 Sqft
- .2 Acres
New Search X
6336 Millbridge Avenue
This beautifully maintained Castlewood Ranch home offers the perfect blend of elegance, comfort, and Colorado lifestyle. Bright, open, and functional, completely move-in ready. The main level features a living room, dining area, kitchen, powder bath, and a family room that opens up to expansive decks. Outside, enjoy a two-tier deck, a fully fenced yard, a firepit, and a dedicated corner for a spacious garden. It is truly a gardener’s paradise. A welcoming front porch leads to a two-car garage with ample storage. Inside, you’ll find remodeled bathrooms, new flooring, plush carpet, ceiling fans, and a brand-new water heater. Downstairs, the 842 sq ft unfinished basement is ideal for a home gym, play space, storage, or build your dream theater! A radon mitigation system is already in place for your peace of mind. Upstairs, a large loft offers extra living space: a perfect game room, entertainment area, or second family room. The home has four bedrooms in total. The primary suite is a sanctuary, featuring a beautifully updated 5-piece bathroom that stands out in the neighborhood. A new Class 4 shingle roof adds long-lasting value and durability. Castle Rock’s small town charm shines through with top-rated schools, a public library, a recreation center, and the MAC Center (with the well-known stair climb), plus hiking, biking, shopping, and dining just minutes away. With so many amenities, this home is a must-see! Call anytime to schedule your private showing.
Listing Office: HomeSmart 
Essential Information
- MLS® #4871127
- Price$585,000
- Bedrooms4
- Bathrooms3.00
- Full Baths2
- Half Baths1
- Square Footage2,094
- Acres0.20
- Year Built2001
- TypeResidential
- Sub-TypeSingle Family Residence
- StyleTraditional
- StatusActive
Community Information
- Address6336 Millbridge Avenue
- SubdivisionCastlewood Ranch
- CityCastle Rock
- CountyDouglas
- StateCO
- Zip Code80104
Amenities
- AmenitiesTrail(s)
- Parking Spaces2
- ParkingConcrete
- # of Garages2
Utilities
Cable Available, Electricity Connected, Phone Connected
Interior
- HeatingForced Air
- CoolingNone
- StoriesTwo
Interior Features
Ceiling Fan(s), Five Piece Bath, High Speed Internet, Laminate Counters, Pantry, Primary Suite, Radon Mitigation System, Smoke Free, Walk-In Closet(s)
Appliances
Dishwasher, Disposal, Gas Water Heater, Microwave, Oven, Refrigerator, Self Cleaning Oven
Exterior
- RoofComposition
- FoundationStructural
Exterior Features
Dog Run, Fire Pit, Garden, Private Yard, Rain Gutters
Lot Description
Landscaped, Sprinklers In Front, Sprinklers In Rear
Windows
Double Pane Windows, Window Coverings
School Information
- DistrictDouglas RE-1
- ElementaryFlagstone
- MiddleMesa
- HighDouglas County
Additional Information
- Date ListedNovember 21st, 2025
Listing Details
 HomeSmart
HomeSmart
 Terms and Conditions: The content relating to real estate for sale in this Web site comes in part from the Internet Data eXchange ("IDX") program of METROLIST, INC., DBA RECOLORADO® Real estate listings held by brokers other than RE/MAX Professionals are marked with the IDX Logo. This information is being provided for the consumers personal, non-commercial use and may not be used for any other purpose. All information subject to change and should be independently verified.
Terms and Conditions: The content relating to real estate for sale in this Web site comes in part from the Internet Data eXchange ("IDX") program of METROLIST, INC., DBA RECOLORADO® Real estate listings held by brokers other than RE/MAX Professionals are marked with the IDX Logo. This information is being provided for the consumers personal, non-commercial use and may not be used for any other purpose. All information subject to change and should be independently verified.
Copyright 2026 METROLIST, INC., DBA RECOLORADO® -- All Rights Reserved 6455 S. Yosemite St., Suite 500 Greenwood Village, CO 80111 USA
Listing information last updated on January 9th, 2026 at 5:48am MST.

