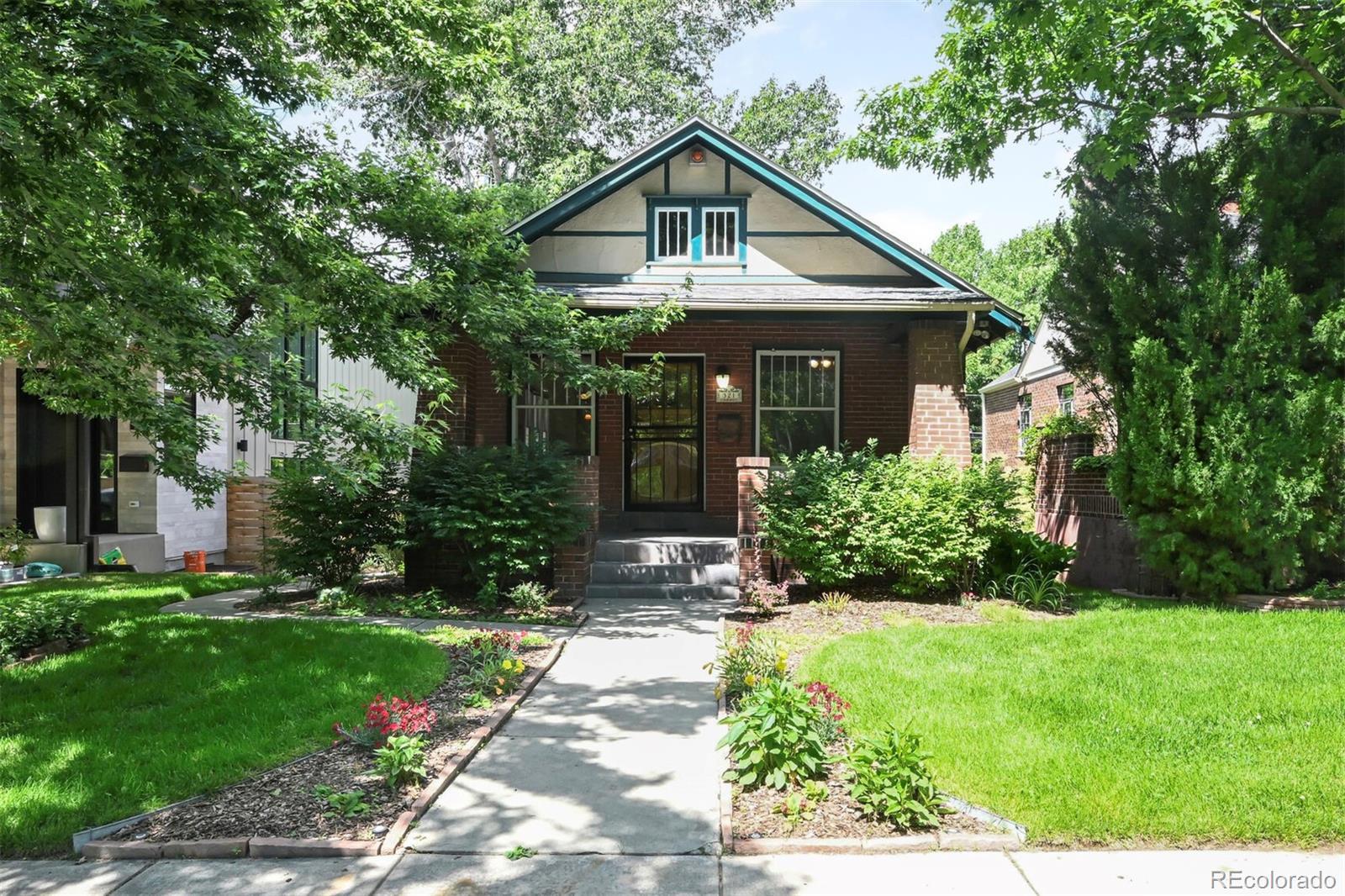Find us on...
Dashboard
- 3 Beds
- 2 Baths
- 2,098 Sqft
- .12 Acres
New Search X
321 S Gilpin Street
Seller to offer $10,000 credit to buyer at closing for closing costs and/or pre-paids! Well maintained home in East Wash Park! Only 3 blocks to coveted Steele Elementary School and 2 blocks to beautiful Washington Park! This Bungalow has numerous updates including a remodeled kitchen in 2008 w/ granite counters, Cherry cabinets and a new huge pantry. The kitchen has new Whirlpool dishwasher, GE refrigerator and Insinkerator Instahot system installed in 2022. Other system improvements include a new furnace motor in 2024, new water heater in 2022 and a new radon mitigation system in 2024. The gas fireplace in the living room is rated as a furnace and can heat the whole entire main floor! The finished basement has plenty of space with large family room, additional bedroom, 3/4 bath, laundry w/ new washer and dryer and there is a walk out basement to the back yard! Enjoy entertaining on the custom back deck, complete with built in benches and plenty of room to grill, it is also wired for hot tub and music! The detached 1-car garage has a new overhead door and an additional attached carport covered parking spot with solar-powered electric gate! This professionally landscaped yard has smart sprinklers front and back and perfect for hanging out! For virtual 3D walk through go to:https://imoto.seehouseat.com/2333721?idx=1
Listing Office: Great Place Real Estate Inc 
Essential Information
- MLS® #4873774
- Price$1,050,000
- Bedrooms3
- Bathrooms2.00
- Full Baths1
- Square Footage2,098
- Acres0.12
- Year Built1917
- TypeResidential
- Sub-TypeSingle Family Residence
- StyleBungalow
- StatusPending
Community Information
- Address321 S Gilpin Street
- SubdivisionEast Wash Park
- CityDenver
- CountyDenver
- StateCO
- Zip Code80209
Amenities
- Parking Spaces2
- ParkingConcrete, Lighted
- # of Garages1
Utilities
Cable Available, Electricity Available, Electricity Connected, Internet Access (Wired), Natural Gas Available, Natural Gas Connected, Phone Available
Interior
- HeatingForced Air, Natural Gas
- CoolingCentral Air
- FireplaceYes
- # of Fireplaces1
- FireplacesGas, Living Room
- StoriesOne
Interior Features
Ceiling Fan(s), Eat-in Kitchen, Granite Counters, Open Floorplan, Pantry, Radon Mitigation System, Smoke Free, Walk-In Closet(s)
Appliances
Convection Oven, Dishwasher, Disposal, Dryer, Electric Water Heater, Microwave, Oven, Range, Range Hood, Refrigerator, Self Cleaning Oven, Washer, Water Purifier
Exterior
- RoofComposition
- FoundationSlab
Exterior Features
Garden, Lighting, Private Yard, Rain Gutters, Smart Irrigation
Lot Description
Near Public Transit, Sprinklers In Front, Sprinklers In Rear
Windows
Storm Window(s), Window Coverings
School Information
- DistrictDenver 1
- ElementarySteele
- MiddleMerrill
- HighSouth
Additional Information
- Date ListedJune 18th, 2025
- ZoningU-SU-C
Listing Details
 Great Place Real Estate Inc
Great Place Real Estate Inc
 Terms and Conditions: The content relating to real estate for sale in this Web site comes in part from the Internet Data eXchange ("IDX") program of METROLIST, INC., DBA RECOLORADO® Real estate listings held by brokers other than RE/MAX Professionals are marked with the IDX Logo. This information is being provided for the consumers personal, non-commercial use and may not be used for any other purpose. All information subject to change and should be independently verified.
Terms and Conditions: The content relating to real estate for sale in this Web site comes in part from the Internet Data eXchange ("IDX") program of METROLIST, INC., DBA RECOLORADO® Real estate listings held by brokers other than RE/MAX Professionals are marked with the IDX Logo. This information is being provided for the consumers personal, non-commercial use and may not be used for any other purpose. All information subject to change and should be independently verified.
Copyright 2025 METROLIST, INC., DBA RECOLORADO® -- All Rights Reserved 6455 S. Yosemite St., Suite 500 Greenwood Village, CO 80111 USA
Listing information last updated on October 8th, 2025 at 2:18am MDT.

































