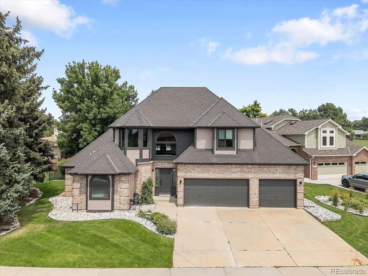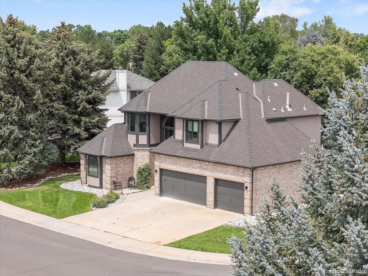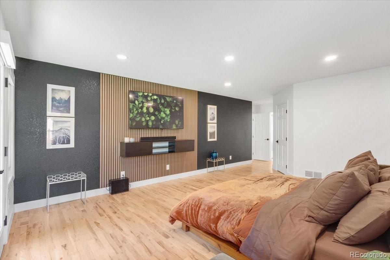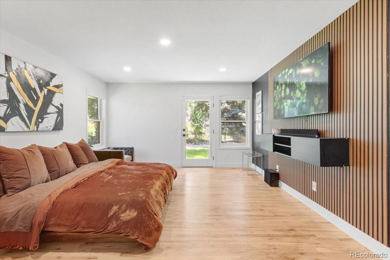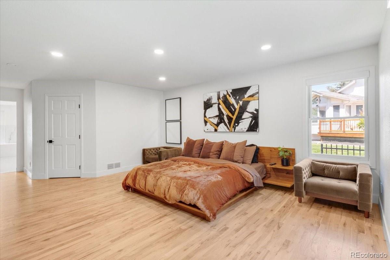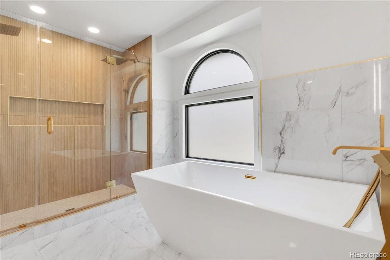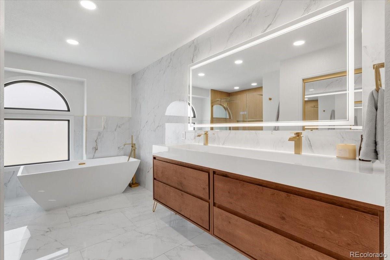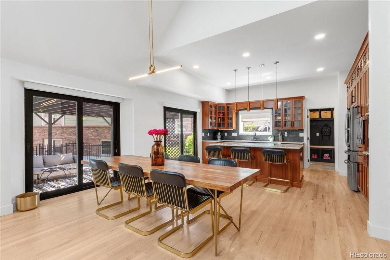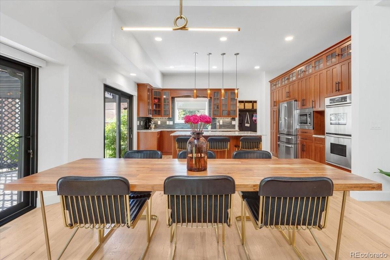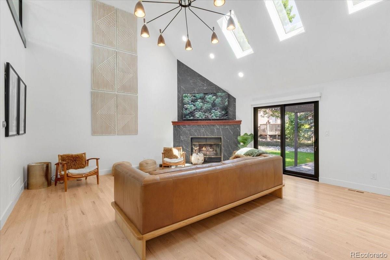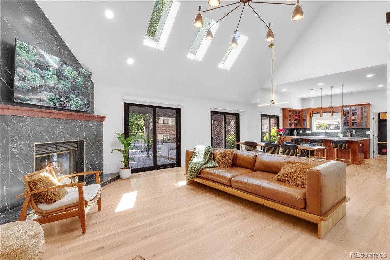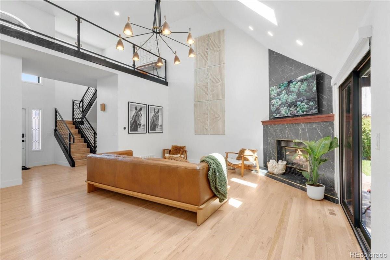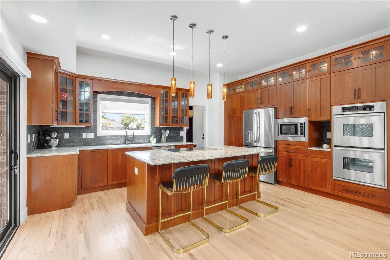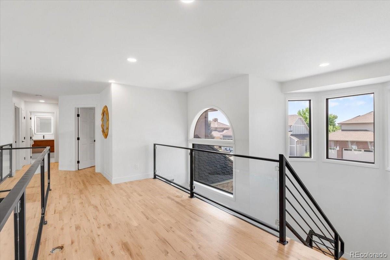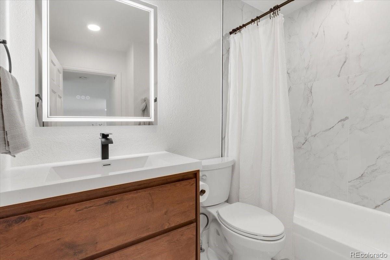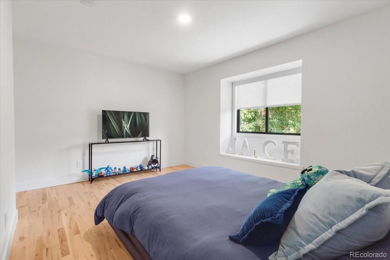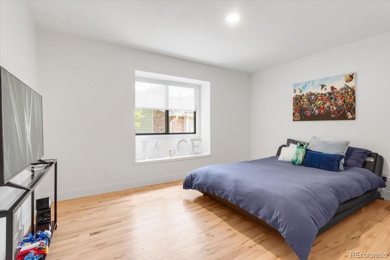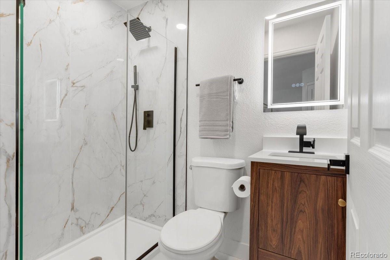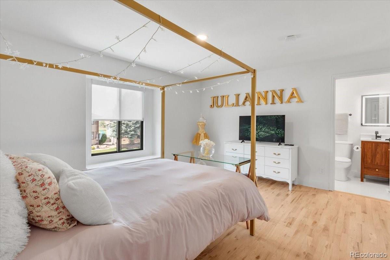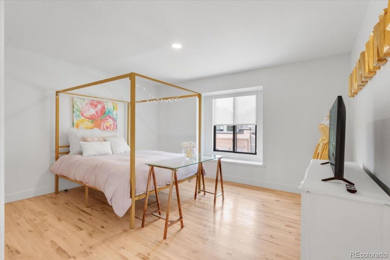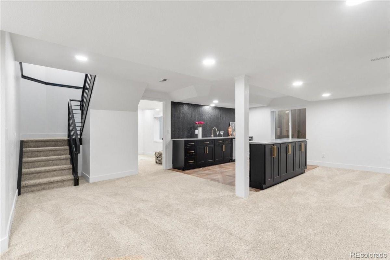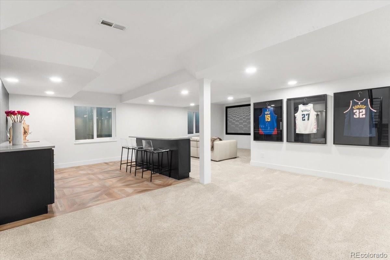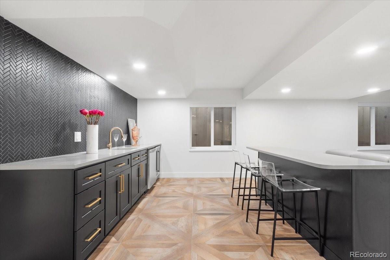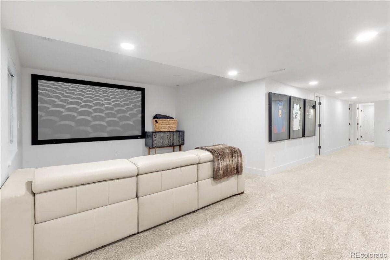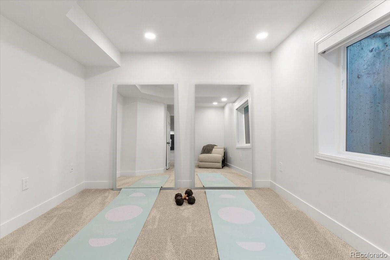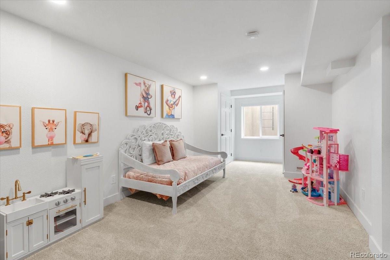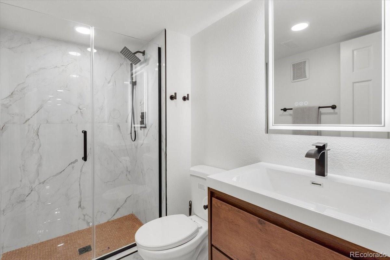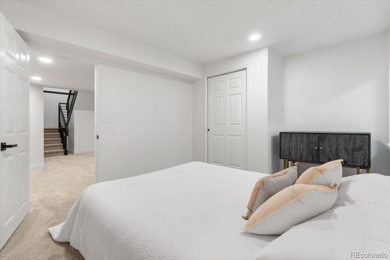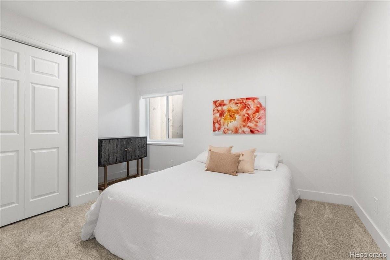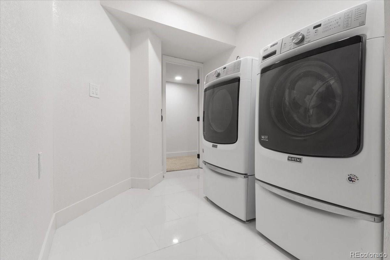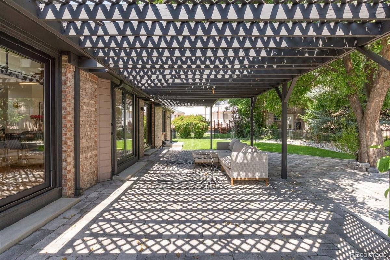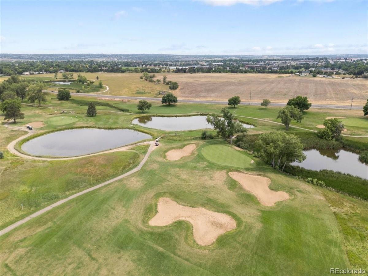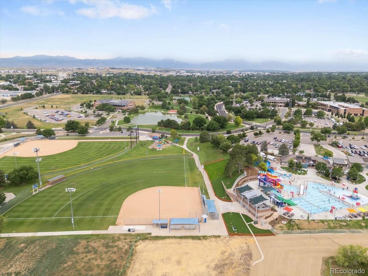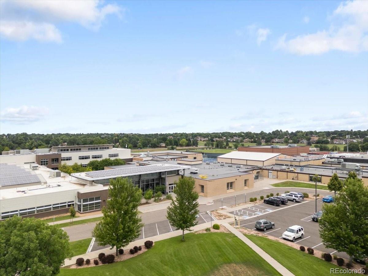Find us on...
Dashboard
- 6 Beds
- 5 Baths
- 4,034 Sqft
- .22 Acres
New Search X
1118 Oakhurst Drive
Set on a peaceful cul-de-sac in one of Broomfield’s well-established communities, this remodeled 6 bedroom, 4.5-bathroom home offers a versatile floorplan on a premium lot, with designer finishes, thoughtful upgrades, and ample space for entertaining. The main level is open and bright, featuring vaulted ceilings, hardwood floors, and a striking floor-to-ceiling tiled fireplace. The chef’s kitchen boasts a large center island, granite counters, stainless steel appliances, and flows seamlessly into the living and dining areas. Three sliding glass doors open to a shaded pergola backyard, ideal for indoor-outdoor living and entertaining. There’s room to design your own secluded retreat, with the opportunity for added landscaping to make this outdoor space truly your own. The main-floor primary suite is a true retreat, complete with a walk-in closet and spa inspired en suite featuring floor-to-ceiling tile, freestanding soaking tub, double vanity, and dual rainfall shower heads. Upstairs, two bedrooms each have private bathrooms, while the fully finished basement adds three additional bedrooms, a wet bar, and a theatre-style lounge. A 3-car garage, mudroom, and custom metal-and-glass railings throughout complete the home. The neighborhood offers a quiet, park-like setting with trails and natural open space, yet remains close to FlatIron Crossing, Paul Derda Recreation Center, New Development of Broomfield Town Square, and major routes. Top-rated schools are within walking distance including Broomfield High School. The community is well maintained, and gives you a chance to be part of what's coming next in a vibrant, growing community.
Listing Office: Keller Williams Realty Urban Elite 
Essential Information
- MLS® #4874367
- Price$1,049,000
- Bedrooms6
- Bathrooms5.00
- Full Baths2
- Half Baths1
- Square Footage4,034
- Acres0.22
- Year Built1987
- TypeResidential
- Sub-TypeSingle Family Residence
- StyleTraditional
- StatusActive
Community Information
- Address1118 Oakhurst Drive
- SubdivisionBroomfield Country Club
- CityBroomfield
- CountyBroomfield
- StateCO
- Zip Code80020
Amenities
- Parking Spaces3
- ParkingConcrete, Oversized
- # of Garages3
Utilities
Cable Available, Electricity Available, Electricity Connected, Natural Gas Available, Natural Gas Connected, Phone Available
Interior
- HeatingForced Air
- CoolingCentral Air
- FireplaceYes
- # of Fireplaces1
- FireplacesLiving Room
- StoriesThree Or More
Interior Features
Eat-in Kitchen, Five Piece Bath, Granite Counters, High Ceilings, High Speed Internet, Kitchen Island, Open Floorplan, Primary Suite, Vaulted Ceiling(s), Walk-In Closet(s), Wet Bar
Appliances
Bar Fridge, Cooktop, Dishwasher, Disposal, Double Oven, Dryer, Microwave, Refrigerator, Washer, Wine Cooler
Exterior
- Exterior FeaturesPrivate Yard
- RoofShingle
Lot Description
Cul-De-Sac, Landscaped, Open Space, Sprinklers In Front, Sprinklers In Rear
Windows
Egress Windows, Window Coverings
School Information
- DistrictBoulder Valley RE 2
- ElementaryBirch
- MiddleAspen Creek K-8
- HighBroomfield
Additional Information
- Date ListedNovember 10th, 2025
- ZoningR-PUD
Listing Details
Keller Williams Realty Urban Elite
 Terms and Conditions: The content relating to real estate for sale in this Web site comes in part from the Internet Data eXchange ("IDX") program of METROLIST, INC., DBA RECOLORADO® Real estate listings held by brokers other than RE/MAX Professionals are marked with the IDX Logo. This information is being provided for the consumers personal, non-commercial use and may not be used for any other purpose. All information subject to change and should be independently verified.
Terms and Conditions: The content relating to real estate for sale in this Web site comes in part from the Internet Data eXchange ("IDX") program of METROLIST, INC., DBA RECOLORADO® Real estate listings held by brokers other than RE/MAX Professionals are marked with the IDX Logo. This information is being provided for the consumers personal, non-commercial use and may not be used for any other purpose. All information subject to change and should be independently verified.
Copyright 2026 METROLIST, INC., DBA RECOLORADO® -- All Rights Reserved 6455 S. Yosemite St., Suite 500 Greenwood Village, CO 80111 USA
Listing information last updated on January 8th, 2026 at 7:03pm MST.

