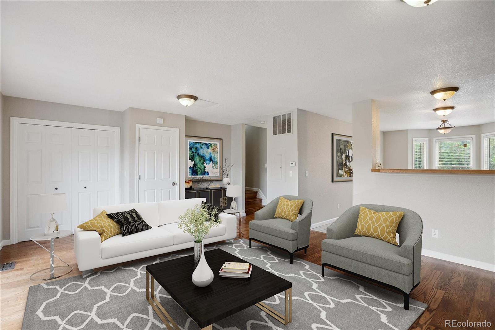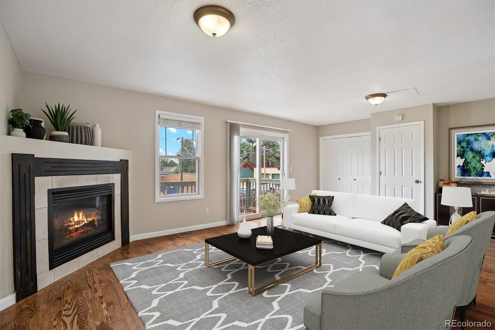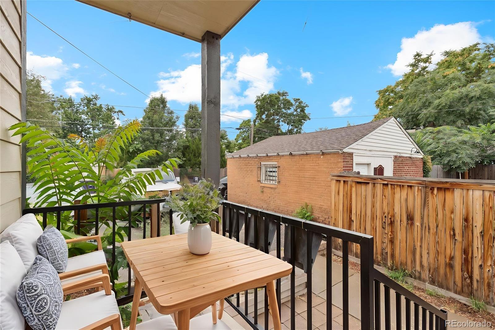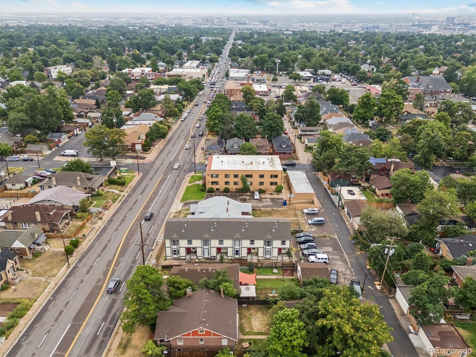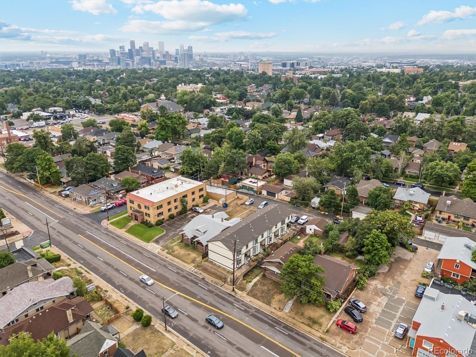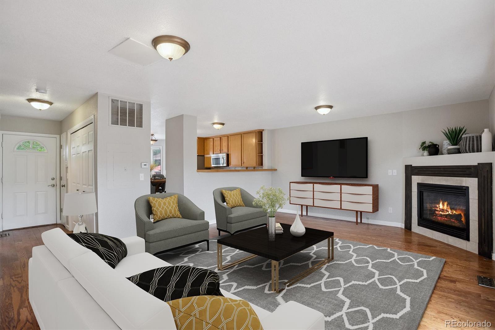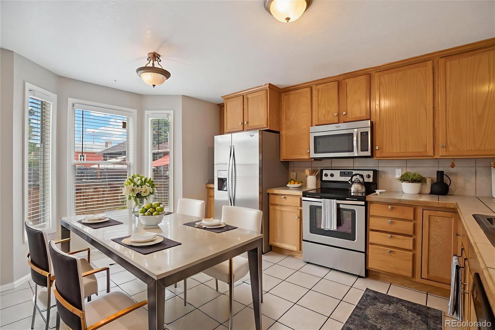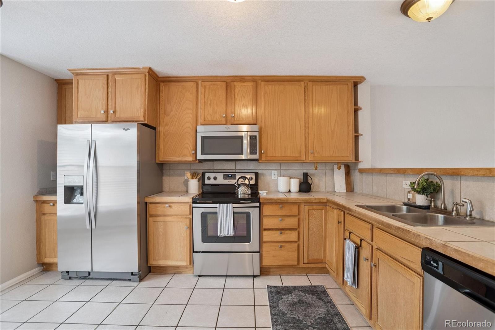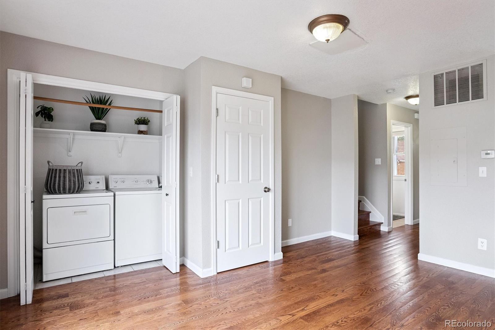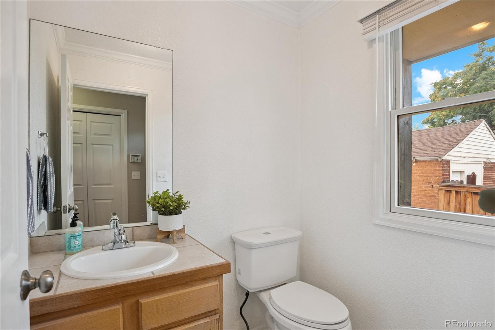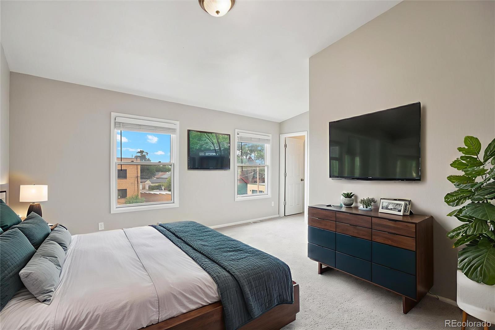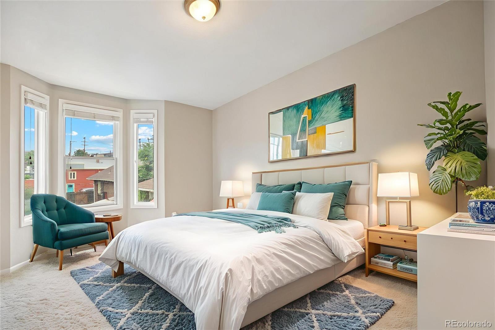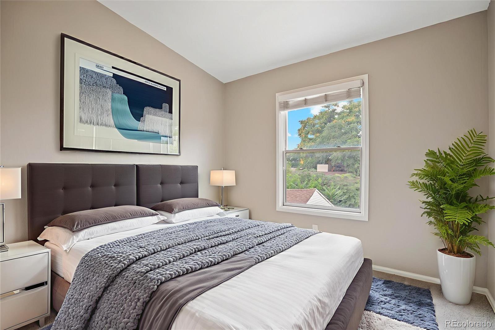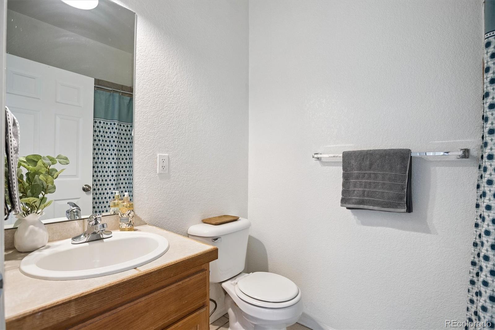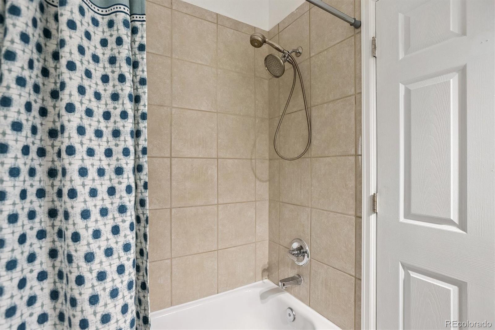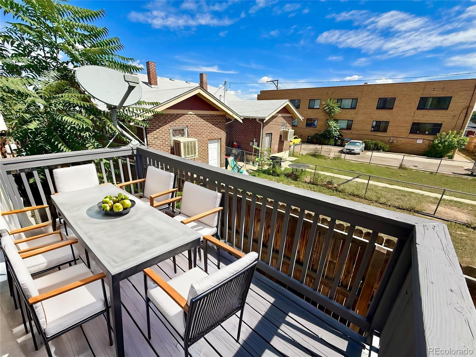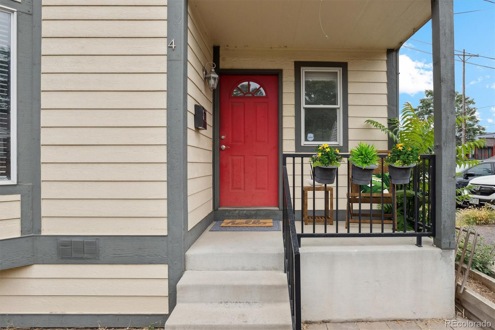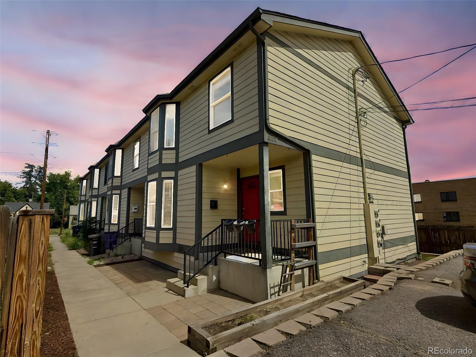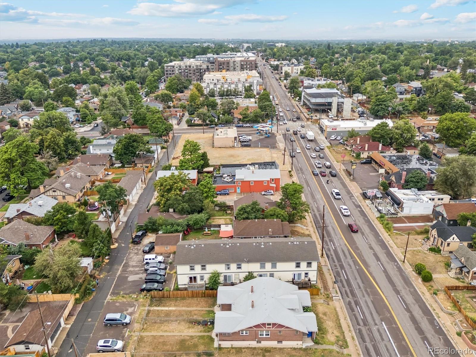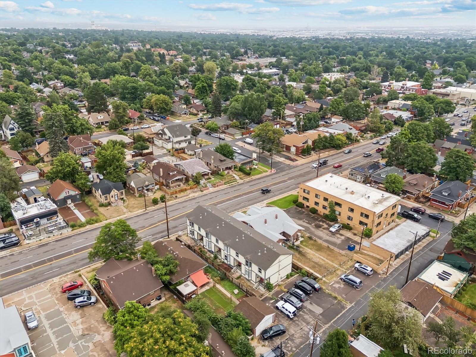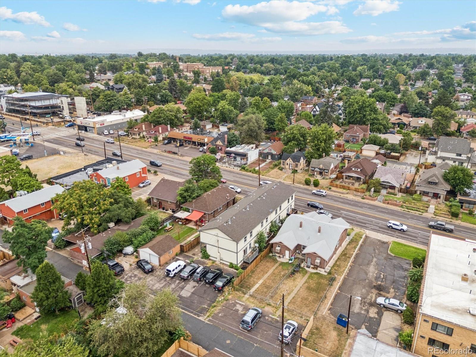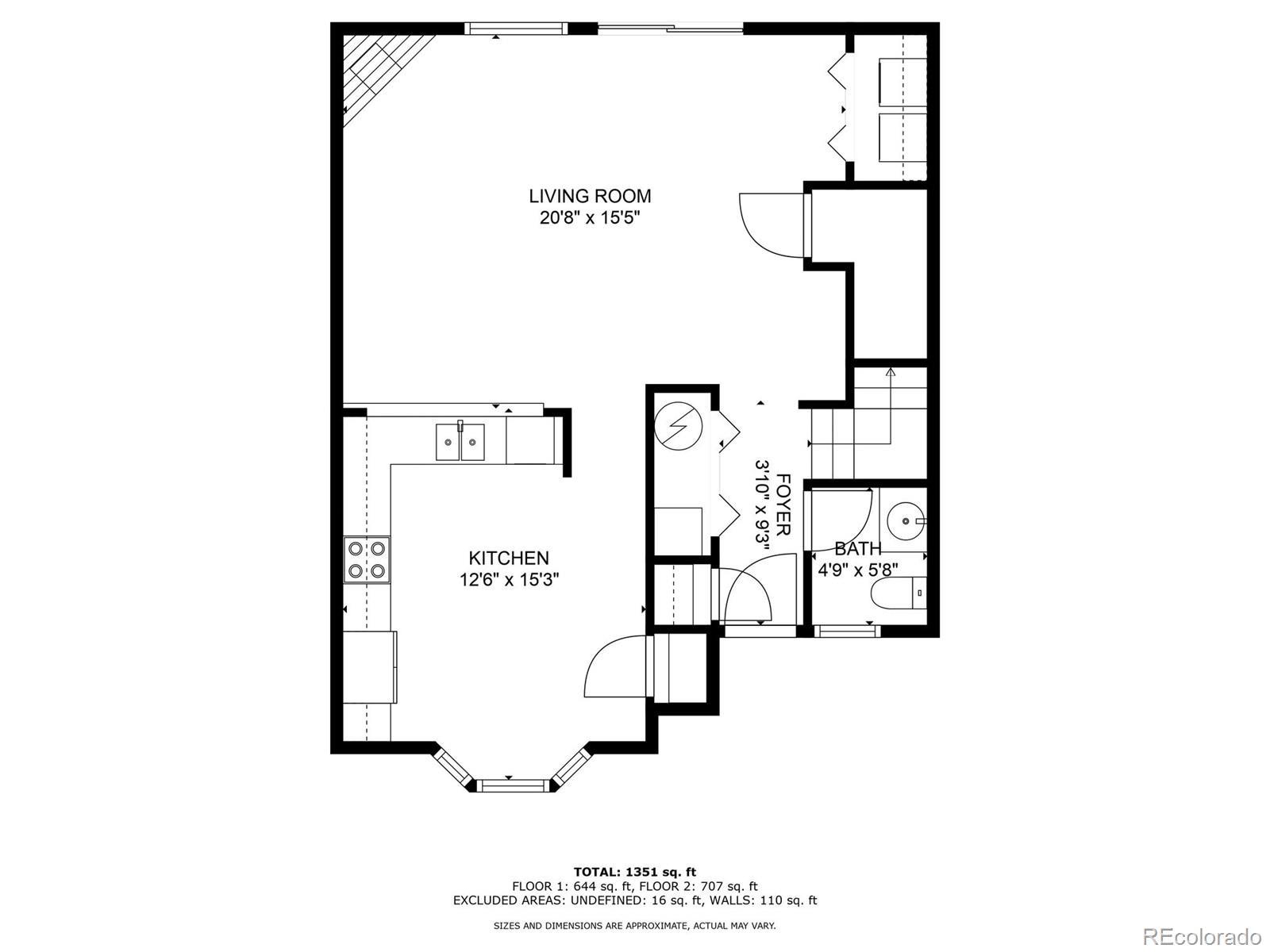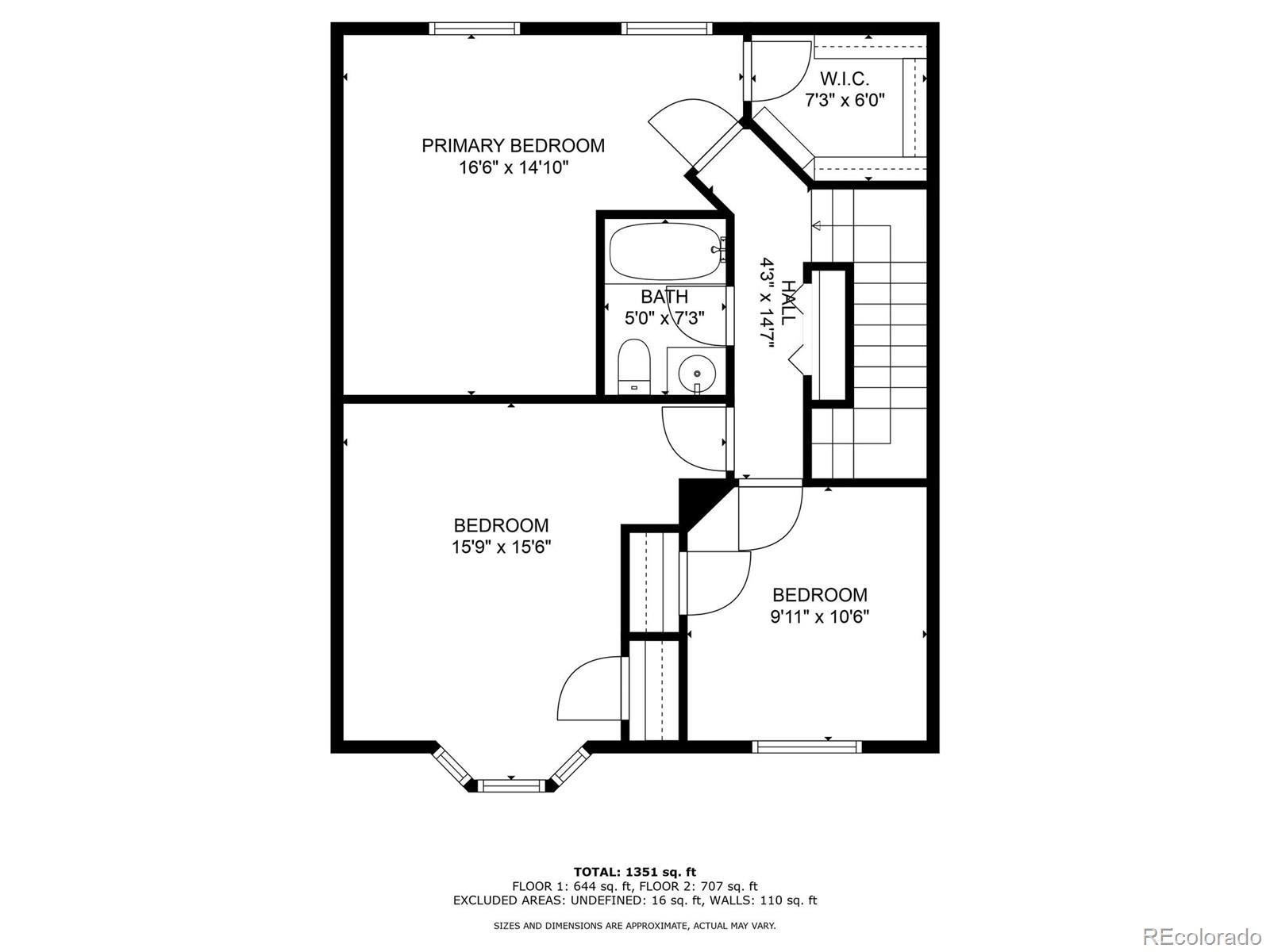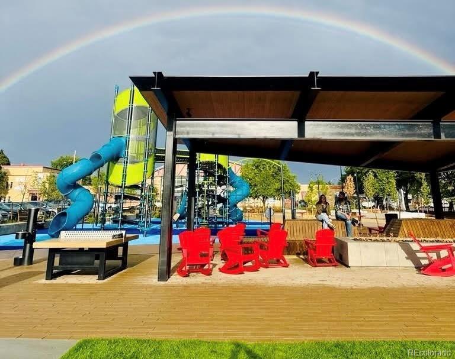Find us on...
Dashboard
- 3 Beds
- 2 Baths
- 1,469 Sqft
- .08 Acres
New Search X
3130 W 38th Avenue 4
Location, Location, Location! Welcome to this fabulous end-unit townhouse in Denver’s sought-after Highlands — where you can walk to everything stylish, savory, and social. Inside, you’ll love the open-concept floorplan: a generous kitchen with abundant cabinet space, pantry, stainless appliances, and a sunny bay-window breakfast nook (the ideal coffee spot). The family room is equally inviting with hardwood floors and a cozy gas fireplace — great for both gatherings and quiet nights in. Upstairs feels bright and spacious with three large, vaulted bedrooms, and a large walk-in closet! With three bedrooms to work with, one easily doubles as the perfect in-home office you’ve been looking for! Convenient main-level laundry - washer and dryer included. Keep cool in the Summer with central A/C! Step outside to your freshly painted private deck and a welcoming front patio — perfect for flowers, veggies, or simply enjoying your evening with a glass of wine. As an end-unit, you’ll appreciate having no one above or below you and just one shared wall. With only four homes in the building and 12 off-street parking spaces, finding a spot to park is never a problem! RARE for the area! And yes… no HOA fees. A prime Highlands location — just steps to boutiques, dining, live music, farmers markets, and summer street fairs. Quick commute to downtown or an easy getaway to the mountains. This one’s move-in ready, smart as an investment, and rare to find — don’t miss it!! 10+
Listing Office: RE/MAX Professionals 
Essential Information
- MLS® #4877799
- Price$559,000
- Bedrooms3
- Bathrooms2.00
- Full Baths1
- Half Baths1
- Square Footage1,469
- Acres0.08
- Year Built2002
- TypeResidential
- Sub-TypeTownhouse
- StyleContemporary
- StatusActive
Community Information
- Address3130 W 38th Avenue 4
- SubdivisionHighland Park
- CityDenver
- CountyDenver
- StateCO
- Zip Code80211
Amenities
- Parking Spaces3
- ParkingAsphalt, Concrete
Utilities
Electricity Connected, Natural Gas Connected
Interior
- HeatingForced Air, Natural Gas
- CoolingCentral Air
- FireplaceYes
- # of Fireplaces1
- FireplacesFamily Room, Gas
- StoriesTwo
Interior Features
Breakfast Bar, Eat-in Kitchen, Open Floorplan, Pantry, Smoke Free, Tile Counters, Vaulted Ceiling(s), Walk-In Closet(s)
Appliances
Dishwasher, Dryer, Gas Water Heater, Microwave, Oven, Refrigerator, Washer
Exterior
- Exterior FeaturesRain Gutters
- Lot DescriptionNear Public Transit
- RoofComposition
Windows
Bay Window(s), Double Pane Windows
School Information
- DistrictDenver 1
- ElementaryEdison
- MiddleSkinner
- HighNorth
Additional Information
- Date ListedAugust 26th, 2025
- ZoningU-MS-3
Listing Details
 RE/MAX Professionals
RE/MAX Professionals
 Terms and Conditions: The content relating to real estate for sale in this Web site comes in part from the Internet Data eXchange ("IDX") program of METROLIST, INC., DBA RECOLORADO® Real estate listings held by brokers other than RE/MAX Professionals are marked with the IDX Logo. This information is being provided for the consumers personal, non-commercial use and may not be used for any other purpose. All information subject to change and should be independently verified.
Terms and Conditions: The content relating to real estate for sale in this Web site comes in part from the Internet Data eXchange ("IDX") program of METROLIST, INC., DBA RECOLORADO® Real estate listings held by brokers other than RE/MAX Professionals are marked with the IDX Logo. This information is being provided for the consumers personal, non-commercial use and may not be used for any other purpose. All information subject to change and should be independently verified.
Copyright 2025 METROLIST, INC., DBA RECOLORADO® -- All Rights Reserved 6455 S. Yosemite St., Suite 500 Greenwood Village, CO 80111 USA
Listing information last updated on November 2nd, 2025 at 9:03am MST.

