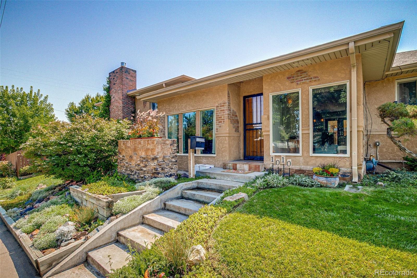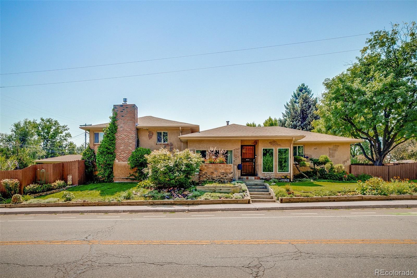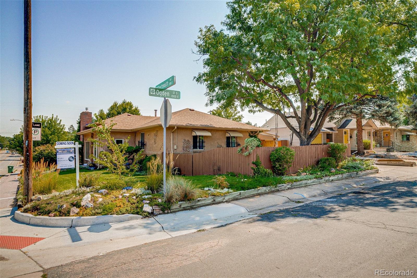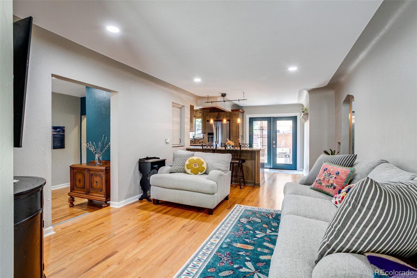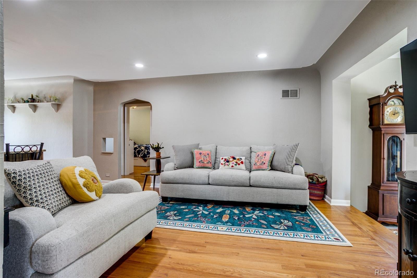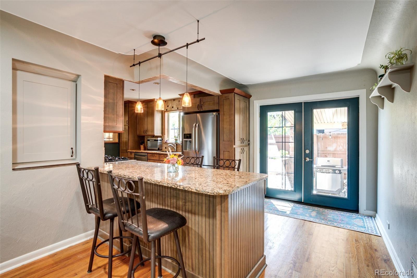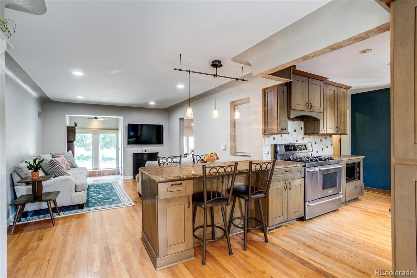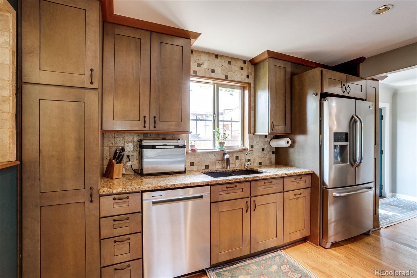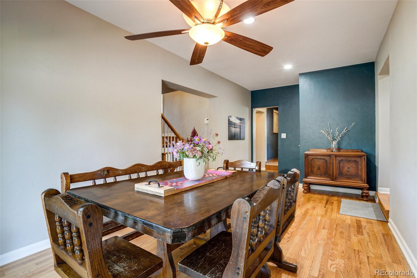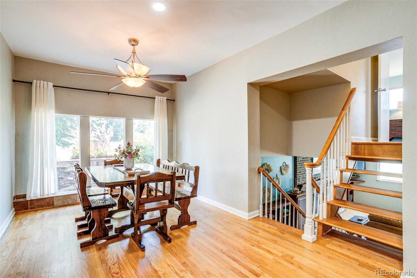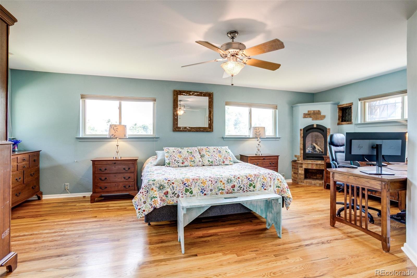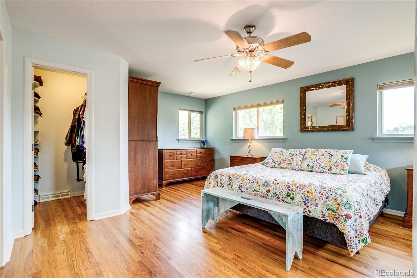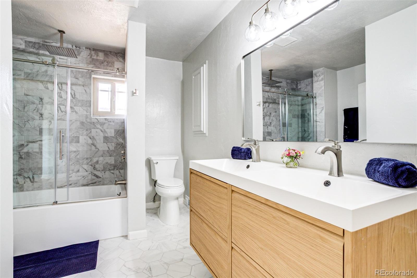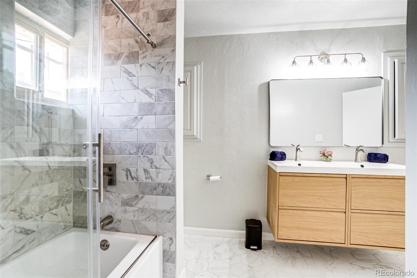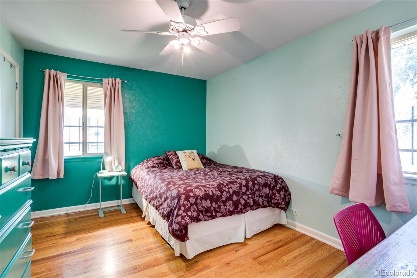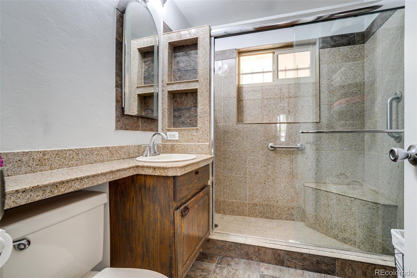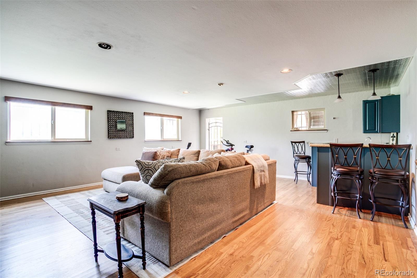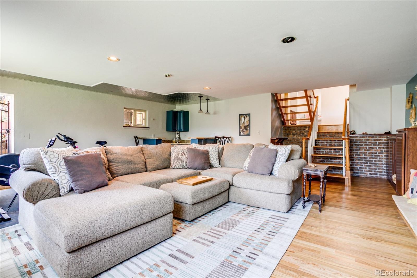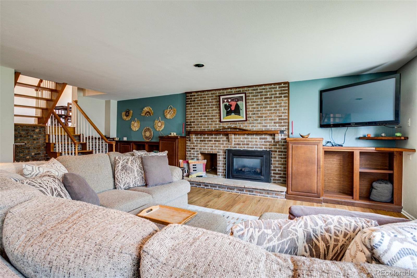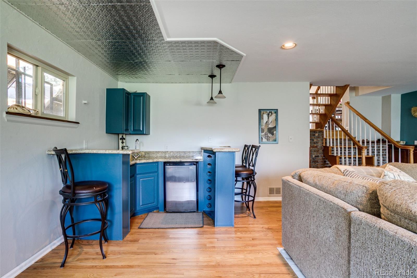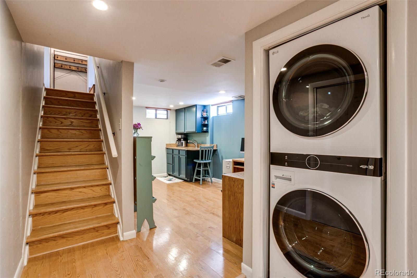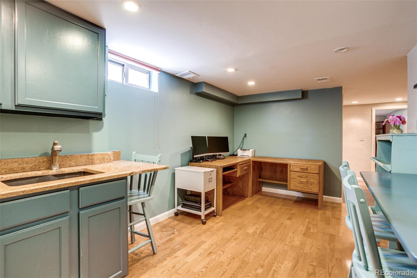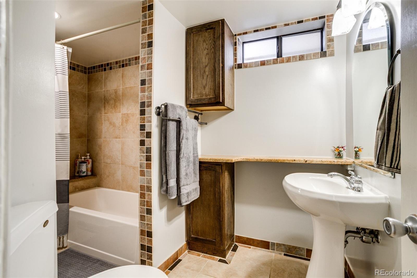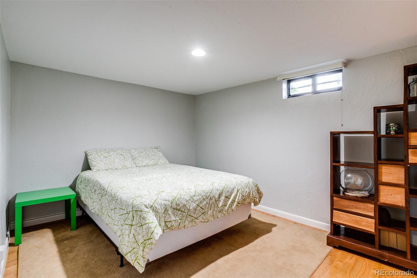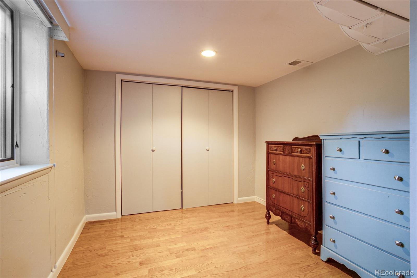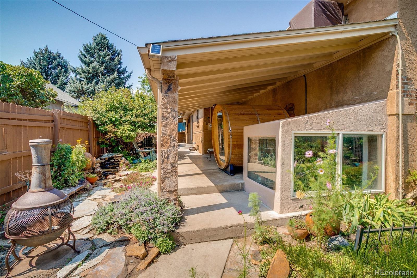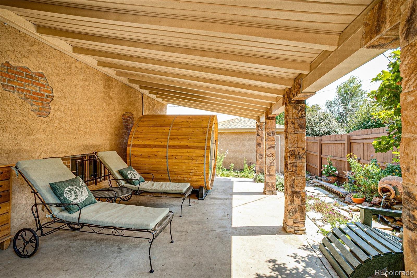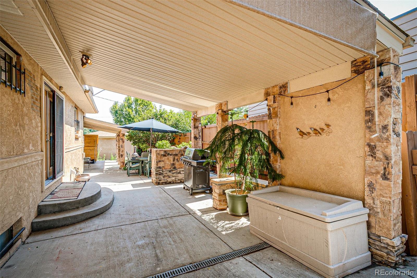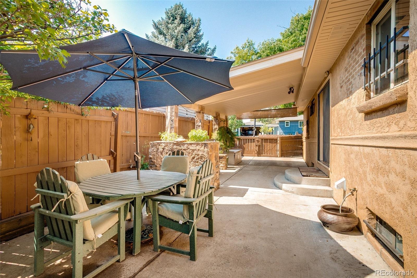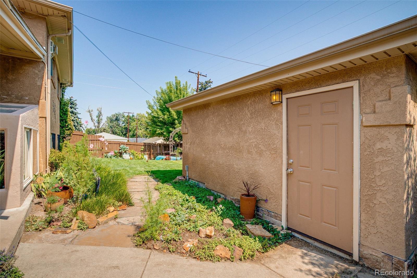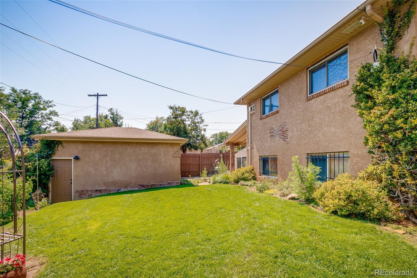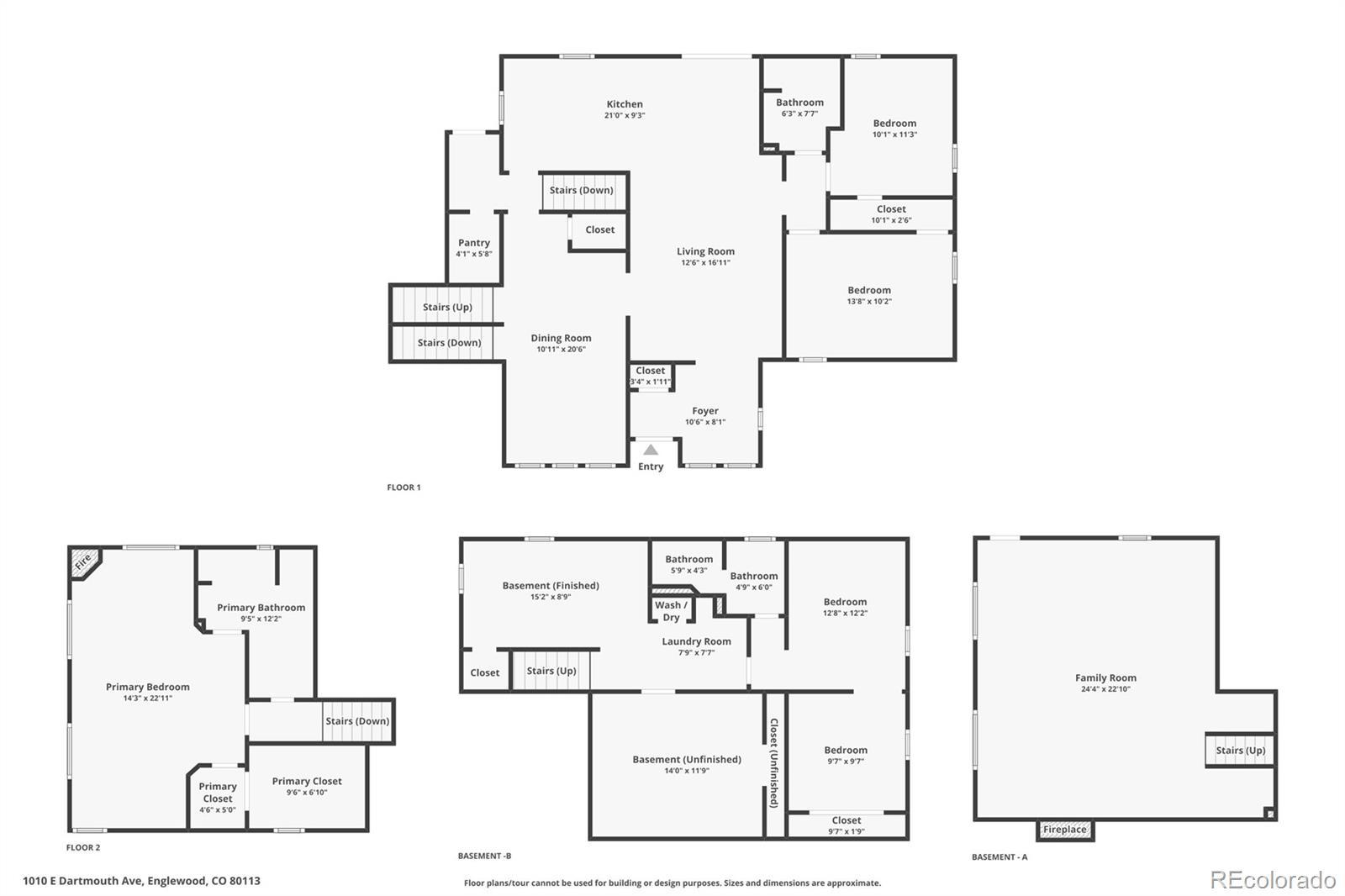Find us on...
Dashboard
- 5 Beds
- 3 Baths
- 3,376 Sqft
- .18 Acres
New Search X
1010 E Dartmouth Avenue
This Englewood gem truly checks all the boxes. Nestled in a vibrant neighborhood near parks, restaurants, breweries, shops, and Swedish and Porter Hospitals, this home offers 3,400 finished square feet of comfort, convenience, and character. Step into a large foyer that opens to a spacious floor plan featuring a family room, kitchen, dining room, and a large living room with wet bar and adjoining plant room—perfect for everyday living and entertaining. The main level also includes three bedrooms and two full bathrooms, highlighted by a gigantic master suite with walk-in closet and a gorgeous, brand-new bathroom with double sinks. The lower level provides incredible flexibility with an additional bedroom, full bathroom, bonus room, office area, and kitchenette—ideal for a mother-in-law suite, guest quarters, or private home office. Outdoors, enjoy your private backyard oasis with multiple grassy areas, spectacular perennial landscaping, a vegetable garden, fountains, and a pond. Two covered patios and a large entertaining space make this yard as functional as it is beautiful. With hardwood floors throughout and brick-with-stucco construction that ensures a quiet interior, this updated home blends style, space, and livability in one of Englewood’s most sought-after locations.
Listing Office: The Monaco Group Inc 
Essential Information
- MLS® #4880304
- Price$949,000
- Bedrooms5
- Bathrooms3.00
- Full Baths3
- Square Footage3,376
- Acres0.18
- Year Built1960
- TypeResidential
- Sub-TypeSingle Family Residence
- StatusActive
Community Information
- Address1010 E Dartmouth Avenue
- SubdivisionBates Logan Park
- CityEnglewood
- CountyArapahoe
- StateCO
- Zip Code80113
Amenities
- Parking Spaces1
- # of Garages1
Interior
- HeatingForced Air
- CoolingCentral Air
- StoriesMulti/Split
Exterior
- Exterior FeaturesPrivate Yard, Rain Gutters
- Lot DescriptionLevel
- RoofComposition
School Information
- DistrictEnglewood 1
- ElementaryCharles Hay
- MiddleEnglewood
- HighEnglewood
Additional Information
- Date ListedSeptember 5th, 2025
Listing Details
 The Monaco Group Inc
The Monaco Group Inc
 Terms and Conditions: The content relating to real estate for sale in this Web site comes in part from the Internet Data eXchange ("IDX") program of METROLIST, INC., DBA RECOLORADO® Real estate listings held by brokers other than RE/MAX Professionals are marked with the IDX Logo. This information is being provided for the consumers personal, non-commercial use and may not be used for any other purpose. All information subject to change and should be independently verified.
Terms and Conditions: The content relating to real estate for sale in this Web site comes in part from the Internet Data eXchange ("IDX") program of METROLIST, INC., DBA RECOLORADO® Real estate listings held by brokers other than RE/MAX Professionals are marked with the IDX Logo. This information is being provided for the consumers personal, non-commercial use and may not be used for any other purpose. All information subject to change and should be independently verified.
Copyright 2025 METROLIST, INC., DBA RECOLORADO® -- All Rights Reserved 6455 S. Yosemite St., Suite 500 Greenwood Village, CO 80111 USA
Listing information last updated on November 9th, 2025 at 1:33pm MST.

