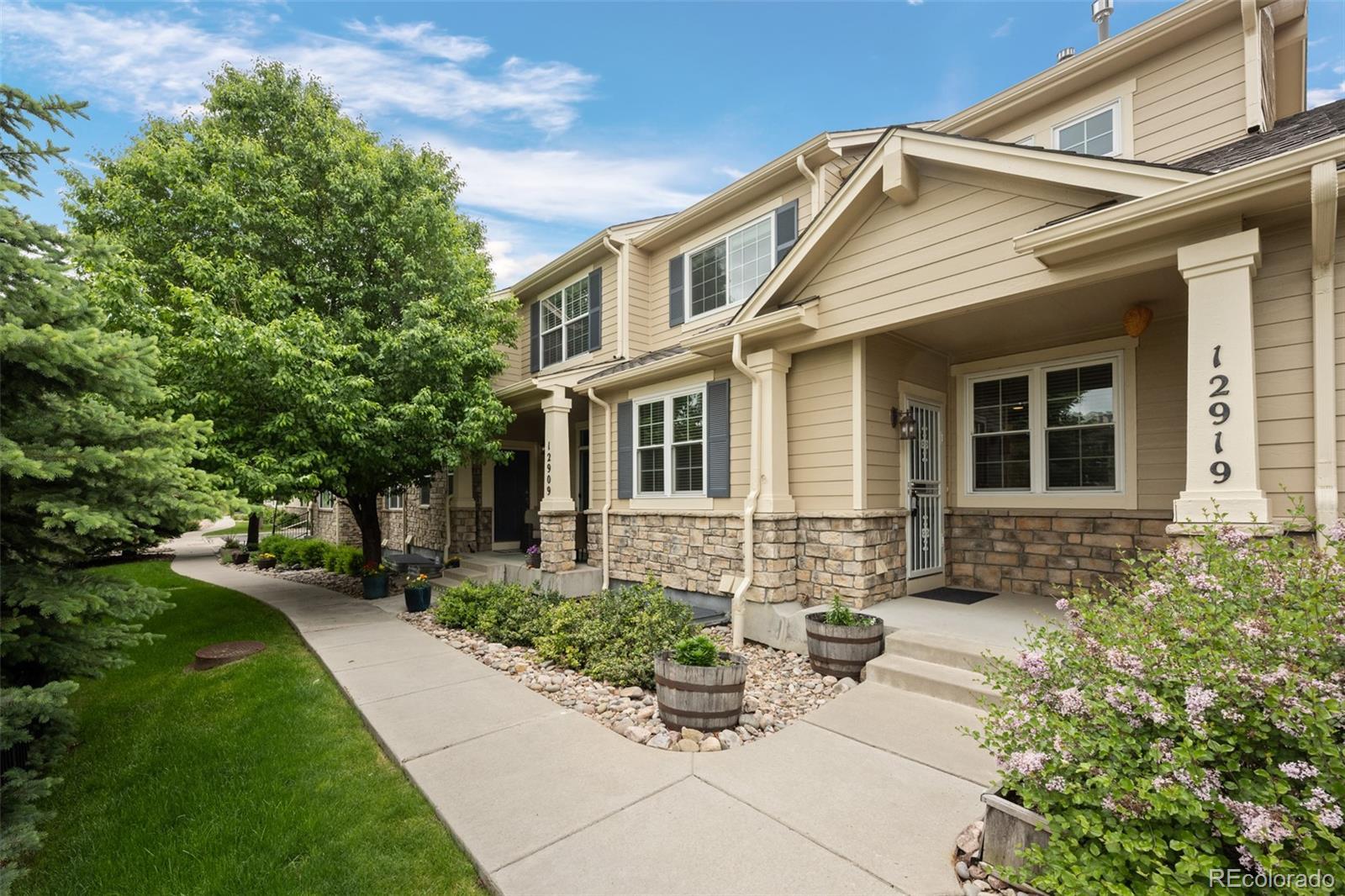Find us on...
Dashboard
- 2 Beds
- 4 Baths
- 1,999 Sqft
- .03 Acres
New Search X
12919 W Burgundy Drive
Welcome to 12919 W Burgundy Drive in the desirable Ridge at West Meadows! This immaculately maintained and updated 2 bed, 3.5 bath townhome offers nearly 2100 sqft of living space, thoughtfully updated with modern finishes and major system replacements for peace of mind. Need a 3rd bedroom suite - the finished basement provides an easy option! Enjoy high ceilings, LVP flooring, and a warm gas fireplace in the open main living area. The kitchen is a chef’s delight with 42” soft-close cabinets, granite countertops, french-door smart fridge, stainless appliances, and additonal recent upgrades. A breakfast bar, dining area and 1/2 bath complete this level. Upstairs, find two spacious bedrooms and 2 full bathrooms, with the primary suite offering a luxury bath with dual sinks, soaking tub, separate shower, and upgraded fixtures. The finished basement (2023) offers a third bathroom and versatile living space wired for 7.1 surround sound and a projector, with a built-in sink ready for a wet bar. Easy to add a wall and door to make a 3rd bedroom en-suite with walk-in closet and full bathroom. Also perfect for a home theater, gym, guest suite, or office. Recent major system updates include a new furnace and central air-conditioning system, electrostatic filter, humidifier, water heater, and whole-house fan (2023), plus new windows (2022) for efficiency and natural light. The attached 2-car garage includes built-in shelving and cabinets. Smart home-ready with CAT 5e cabling throughout. The Ridge at West Meadows is located within walking distance to Jefferson County schools and Jeffco Open Space, Hine Lake trails and parks, nearby restaurants, grocery, shopping and C470/285 access. Enjoy mature landscaping, outdoor pool, and pet-friendly trails. This home combines low-maintenance living with high-end comfort. The community HOA covers most exterior and utility maintenance. Move in, plug in, and start enjoying the best of Southwest Metro Denver Colorado living!
Listing Office: United Real Estate Prestige Denver 
Essential Information
- MLS® #4881099
- Price$550,000
- Bedrooms2
- Bathrooms4.00
- Full Baths2
- Half Baths1
- Square Footage1,999
- Acres0.03
- Year Built2005
- TypeResidential
- Sub-TypeTownhouse
- StatusActive
Community Information
- Address12919 W Burgundy Drive
- SubdivisionRIDGE AT WEST MEADOWS
- CityLittleton
- CountyJefferson
- StateCO
- Zip Code80127
Amenities
- AmenitiesPool, Spa/Hot Tub, Trail(s)
- Parking Spaces3
- # of Garages2
Utilities
Cable Available, Electricity Connected, Internet Access (Wired), Natural Gas Connected
Parking
Concrete, Dry Walled, Insulated Garage
Interior
- HeatingForced Air
- CoolingAttic Fan, Central Air
- FireplaceYes
- # of Fireplaces1
- FireplacesGas, Living Room
- StoriesTwo
Interior Features
Ceiling Fan(s), Eat-in Kitchen, Granite Counters, High Ceilings, High Speed Internet, Primary Suite, Smoke Free, Solid Surface Counters, Vaulted Ceiling(s), Walk-In Closet(s), Wired for Data
Appliances
Dishwasher, Disposal, Down Draft, Dryer, Gas Water Heater, Humidifier, Microwave, Range, Refrigerator, Warming Drawer, Washer
Exterior
- Exterior FeaturesLighting
- RoofComposition
- FoundationSlab
Lot Description
Greenbelt, Landscaped, Master Planned
Windows
Double Pane Windows, Egress Windows, Window Coverings
School Information
- DistrictJefferson County R-1
- ElementaryPowderhorn
- MiddleSummit Ridge
- HighDakota Ridge
Additional Information
- Date ListedMay 29th, 2025
- ZoningP-D
Listing Details
United Real Estate Prestige Denver
 Terms and Conditions: The content relating to real estate for sale in this Web site comes in part from the Internet Data eXchange ("IDX") program of METROLIST, INC., DBA RECOLORADO® Real estate listings held by brokers other than RE/MAX Professionals are marked with the IDX Logo. This information is being provided for the consumers personal, non-commercial use and may not be used for any other purpose. All information subject to change and should be independently verified.
Terms and Conditions: The content relating to real estate for sale in this Web site comes in part from the Internet Data eXchange ("IDX") program of METROLIST, INC., DBA RECOLORADO® Real estate listings held by brokers other than RE/MAX Professionals are marked with the IDX Logo. This information is being provided for the consumers personal, non-commercial use and may not be used for any other purpose. All information subject to change and should be independently verified.
Copyright 2025 METROLIST, INC., DBA RECOLORADO® -- All Rights Reserved 6455 S. Yosemite St., Suite 500 Greenwood Village, CO 80111 USA
Listing information last updated on May 31st, 2025 at 3:33am MDT.


















































