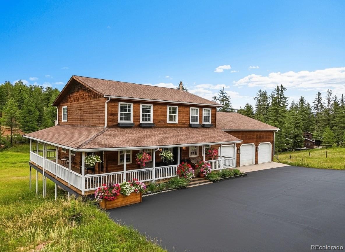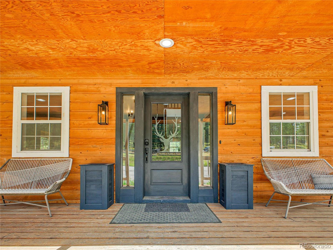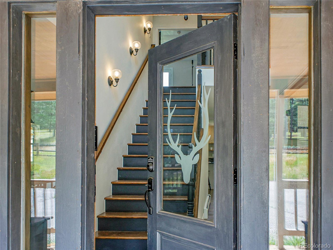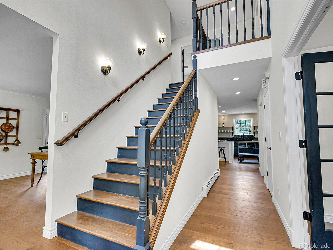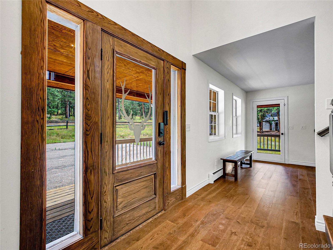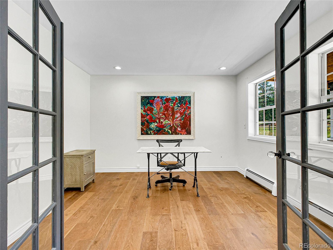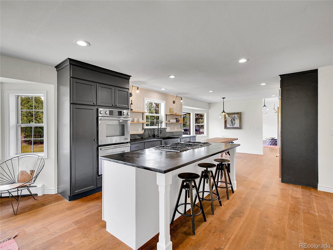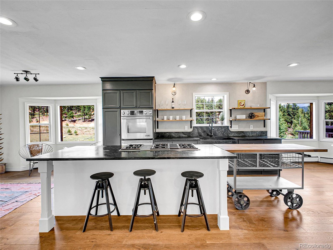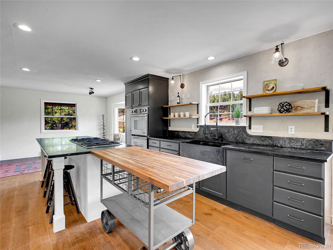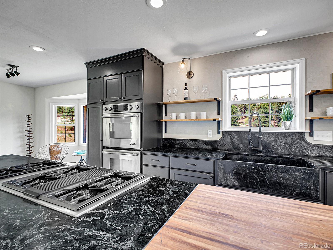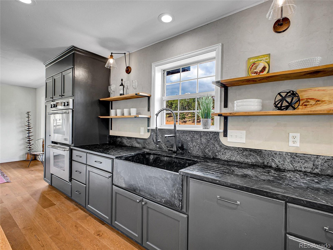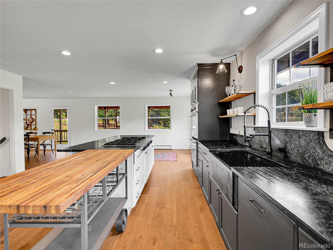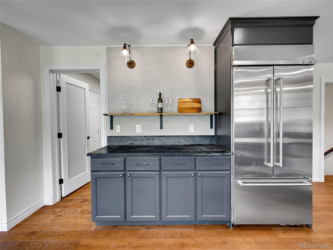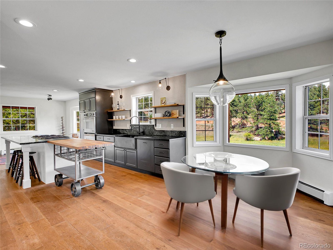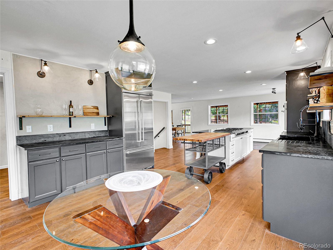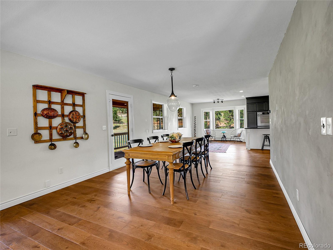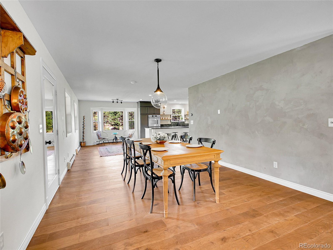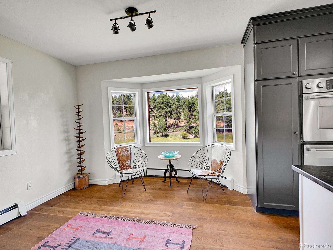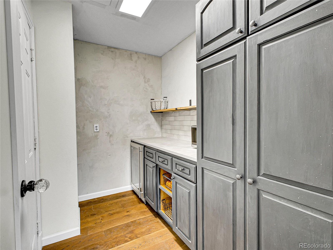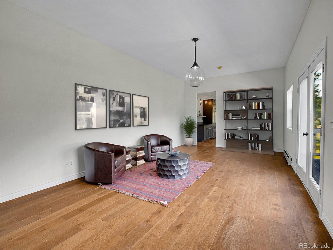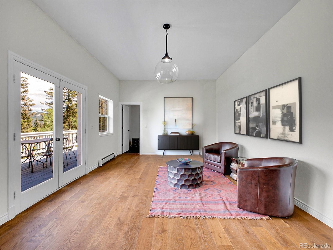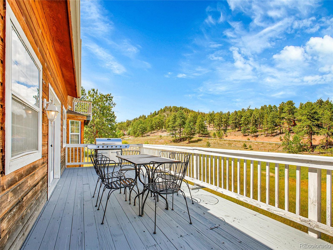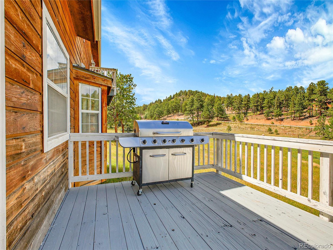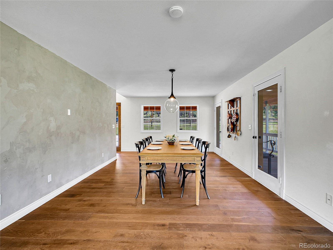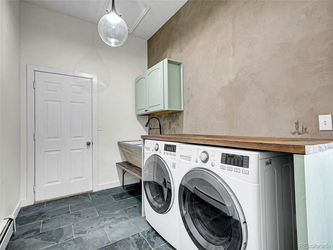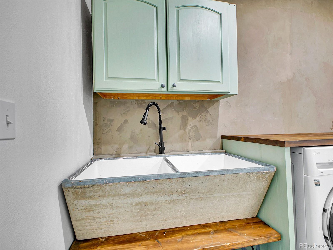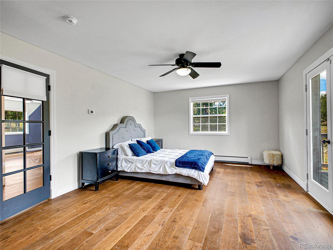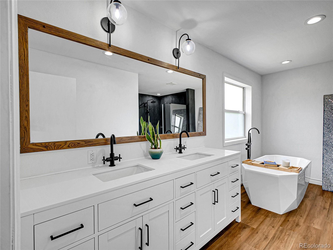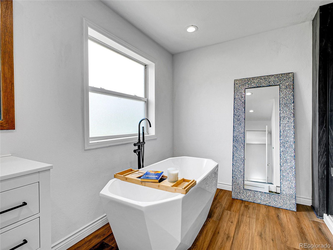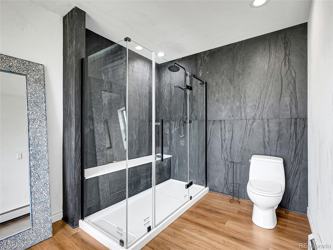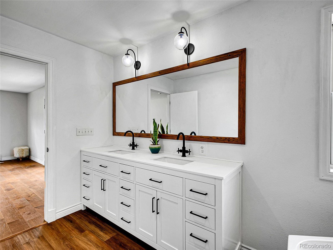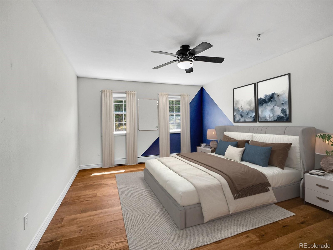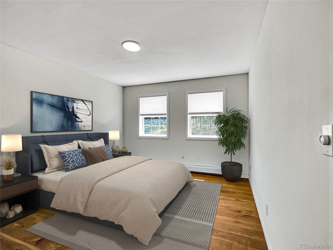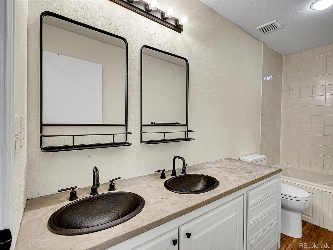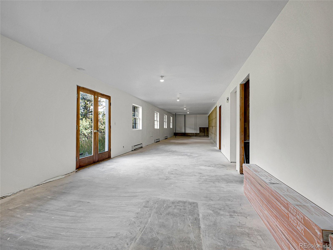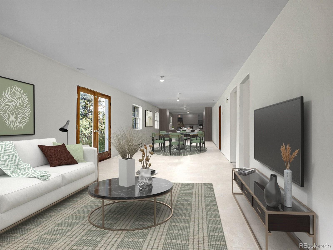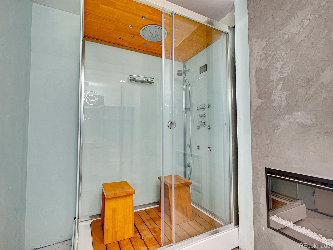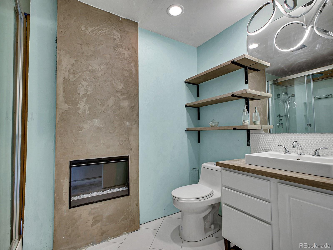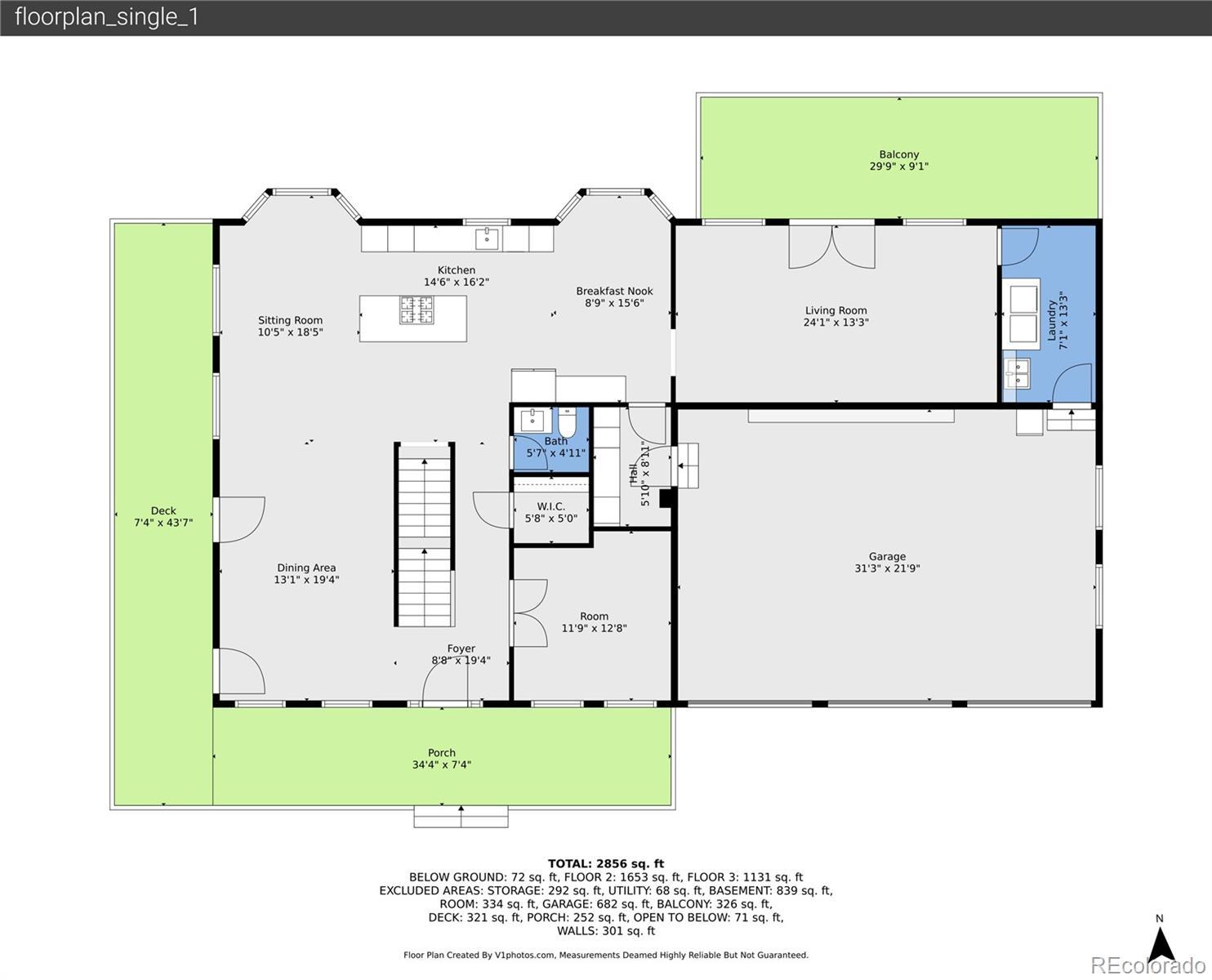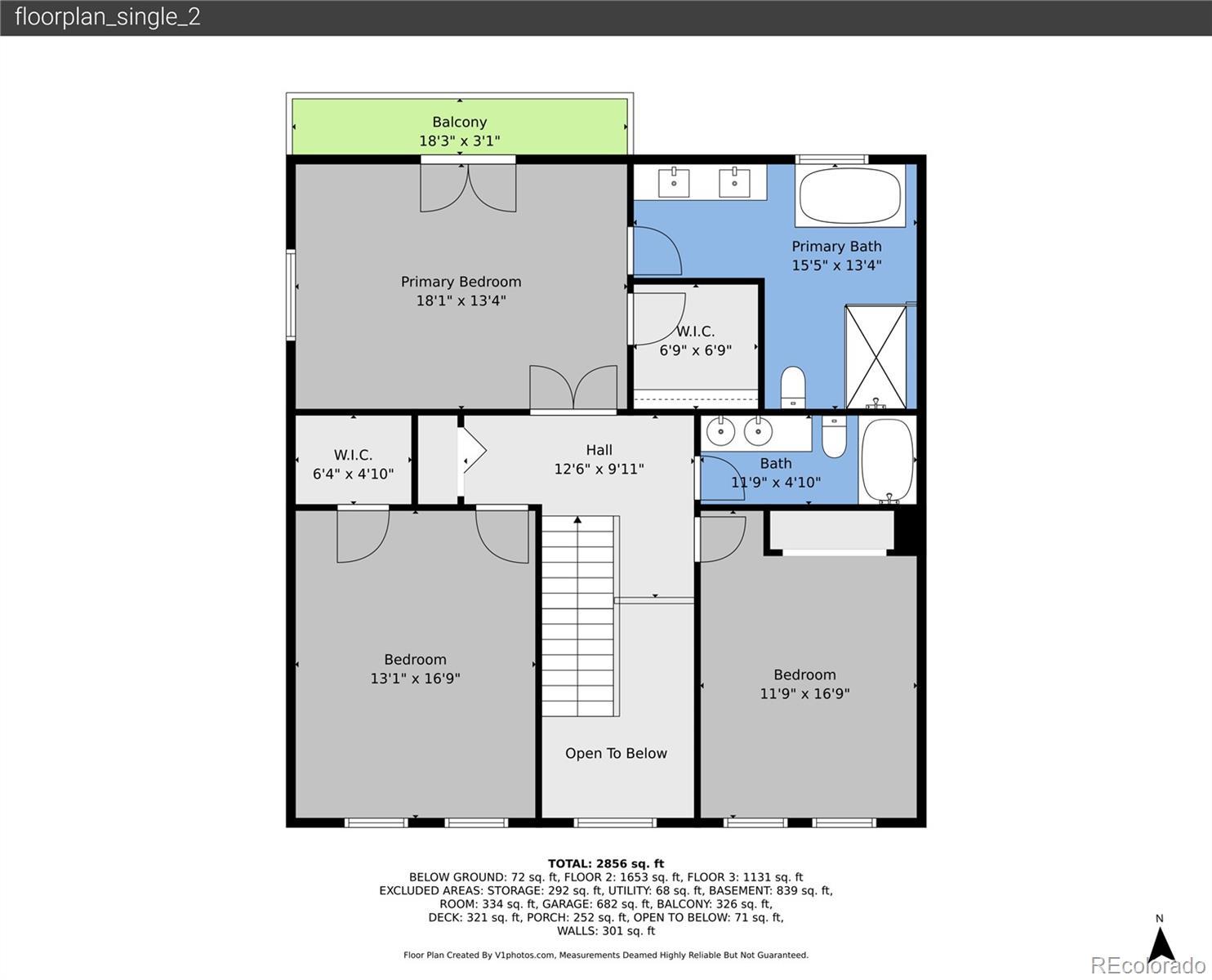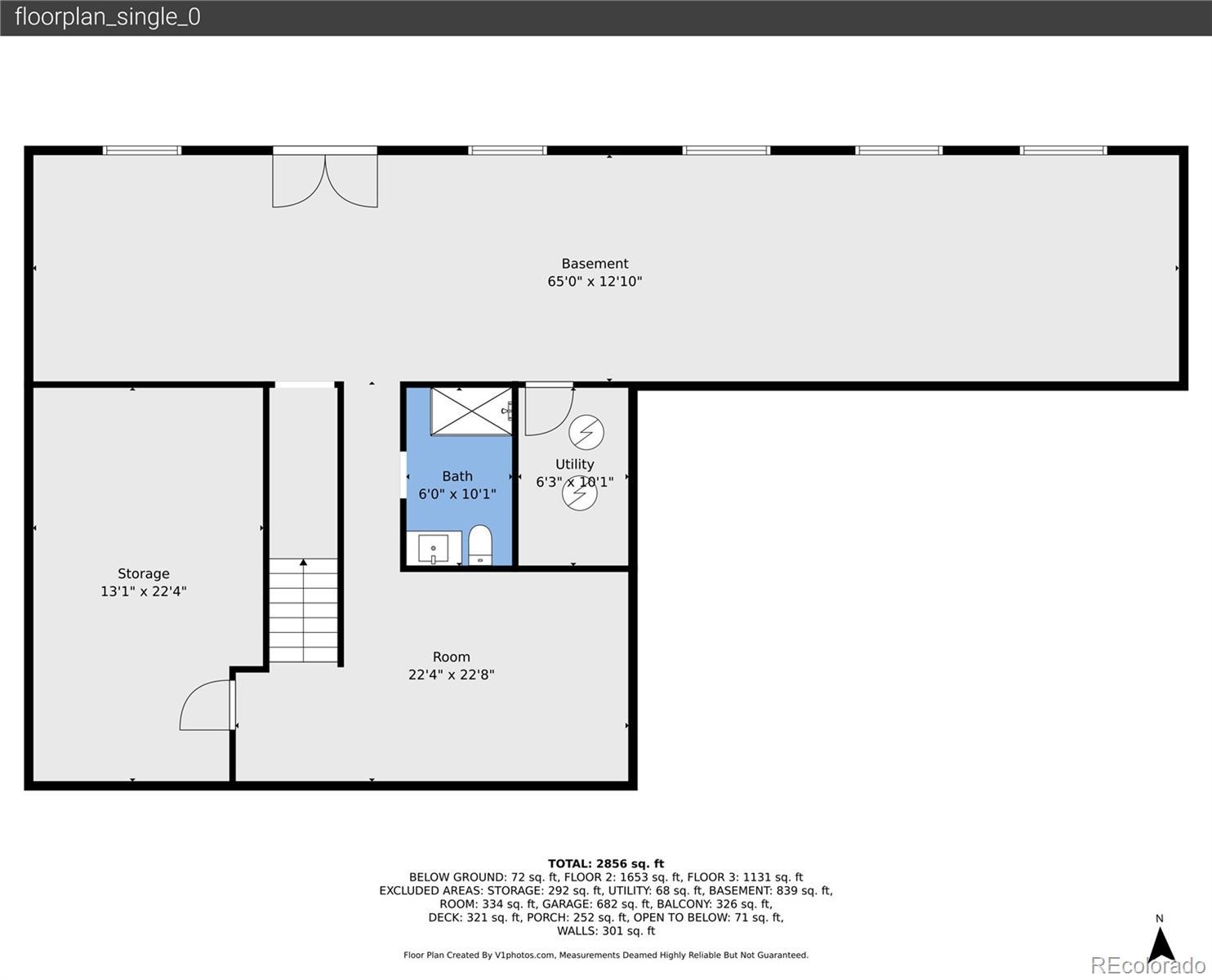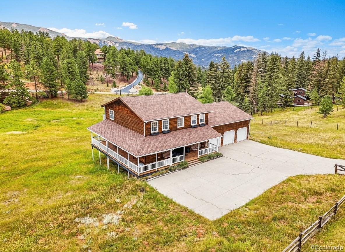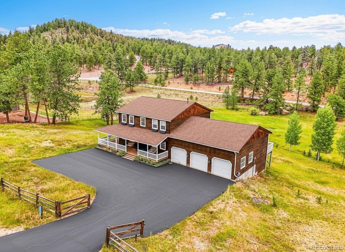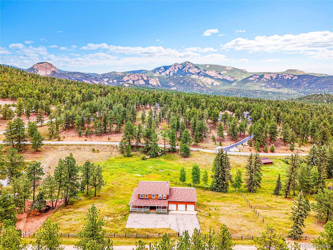Find us on...
Dashboard
- 4 Beds
- 4 Baths
- 4,400 Sqft
- 2 Acres
New Search X
2635 Nova Road
Amazing opportunity — instant equity and endless potential! Set on 2 beautiful acres in Woodside Park, a premier equestrian-friendly community. Featuring 4 bedrooms, 4 baths, and a main-floor office, this home offers generous square footage ready to be customized to your style. Offering over 4,000 square feet, wide-open views and peaceful surroundings. Step inside to a warm and welcoming main level featuring fresh paint, rich wood flooring, and an eat-in kitchen complete with stainless steel appliances, a 6-burner gas cook top, double oven, farmhouse sink, soapstone countertops with counter seating, and a spacious walk-in pantry. The walk through pantry with wine fridge connects directly to the oversized 3-car garage—perfect for quick grocery drop-off and ample storage. A second garage entry leads into a walk-in laundry/mudroom with built-in cabinetry and a utility sink, thoughtfully designed to meet the demands of mountain living. The expansive living room features French doors that open to a balcony—large enough for BBQs, outdoor dinners, and lively gatherings under the stars. The dining room flows onto a wraparound deck. A dedicated main-floor office and stylish half bath complete this level. Upstairs, the light-filled primary suite offers its own private balcony, a generous walk-in closet, and a spa-inspired five-piece bath with soaking tub and oversized slate tile shower. Two additional bedrooms and a full bath provide comfort and privacy for guests or family. The walkout basement offers endless possibilities for a home theater, gym, guest suite, game room or income producing space with direct outdoor access. New bathroom features a steam shower with Bluetooth speakers with an electric fireplace. The home is minutes to Highway 285, local grocery stores, schools, coffee shops and eateries.
Listing Office: TitanOne Realty 
Essential Information
- MLS® #4882602
- Price$899,000
- Bedrooms4
- Bathrooms4.00
- Full Baths2
- Half Baths1
- Square Footage4,400
- Acres2.00
- Year Built1994
- TypeResidential
- Sub-TypeSingle Family Residence
- StyleMountain Contemporary
- StatusActive
Community Information
- Address2635 Nova Road
- SubdivisionWoodside Park
- CityPine
- CountyPark
- StateCO
- Zip Code80470
Amenities
- AmenitiesTrail(s)
- Parking Spaces3
- # of Garages3
Parking
Heated Garage, Insulated Garage
Interior
- HeatingBaseboard, Hot Water, Radiant
- CoolingOther
- FireplaceYes
- # of Fireplaces1
- StoriesTwo
Interior Features
Breakfast Bar, Butcher Counters, Ceiling Fan(s), Eat-in Kitchen, Entrance Foyer, Five Piece Bath, High Ceilings, High Speed Internet, Kitchen Island, Pantry, Primary Suite, Smoke Free, Walk-In Closet(s)
Appliances
Bar Fridge, Cooktop, Dishwasher, Double Oven, Dryer, Microwave, Refrigerator, Washer
Exterior
- Exterior FeaturesBalcony, Private Yard
- Lot DescriptionMeadow, Open Space
- WindowsBay Window(s), Skylight(s)
- RoofComposition
School Information
- DistrictPlatte Canyon RE-1
- ElementaryDeer Creek
- MiddleFitzsimmons
- HighPlatte Canyon
Additional Information
- Date ListedAugust 30th, 2025
Listing Details
 TitanOne Realty
TitanOne Realty
 Terms and Conditions: The content relating to real estate for sale in this Web site comes in part from the Internet Data eXchange ("IDX") program of METROLIST, INC., DBA RECOLORADO® Real estate listings held by brokers other than RE/MAX Professionals are marked with the IDX Logo. This information is being provided for the consumers personal, non-commercial use and may not be used for any other purpose. All information subject to change and should be independently verified.
Terms and Conditions: The content relating to real estate for sale in this Web site comes in part from the Internet Data eXchange ("IDX") program of METROLIST, INC., DBA RECOLORADO® Real estate listings held by brokers other than RE/MAX Professionals are marked with the IDX Logo. This information is being provided for the consumers personal, non-commercial use and may not be used for any other purpose. All information subject to change and should be independently verified.
Copyright 2025 METROLIST, INC., DBA RECOLORADO® -- All Rights Reserved 6455 S. Yosemite St., Suite 500 Greenwood Village, CO 80111 USA
Listing information last updated on December 1st, 2025 at 5:48am MST.

