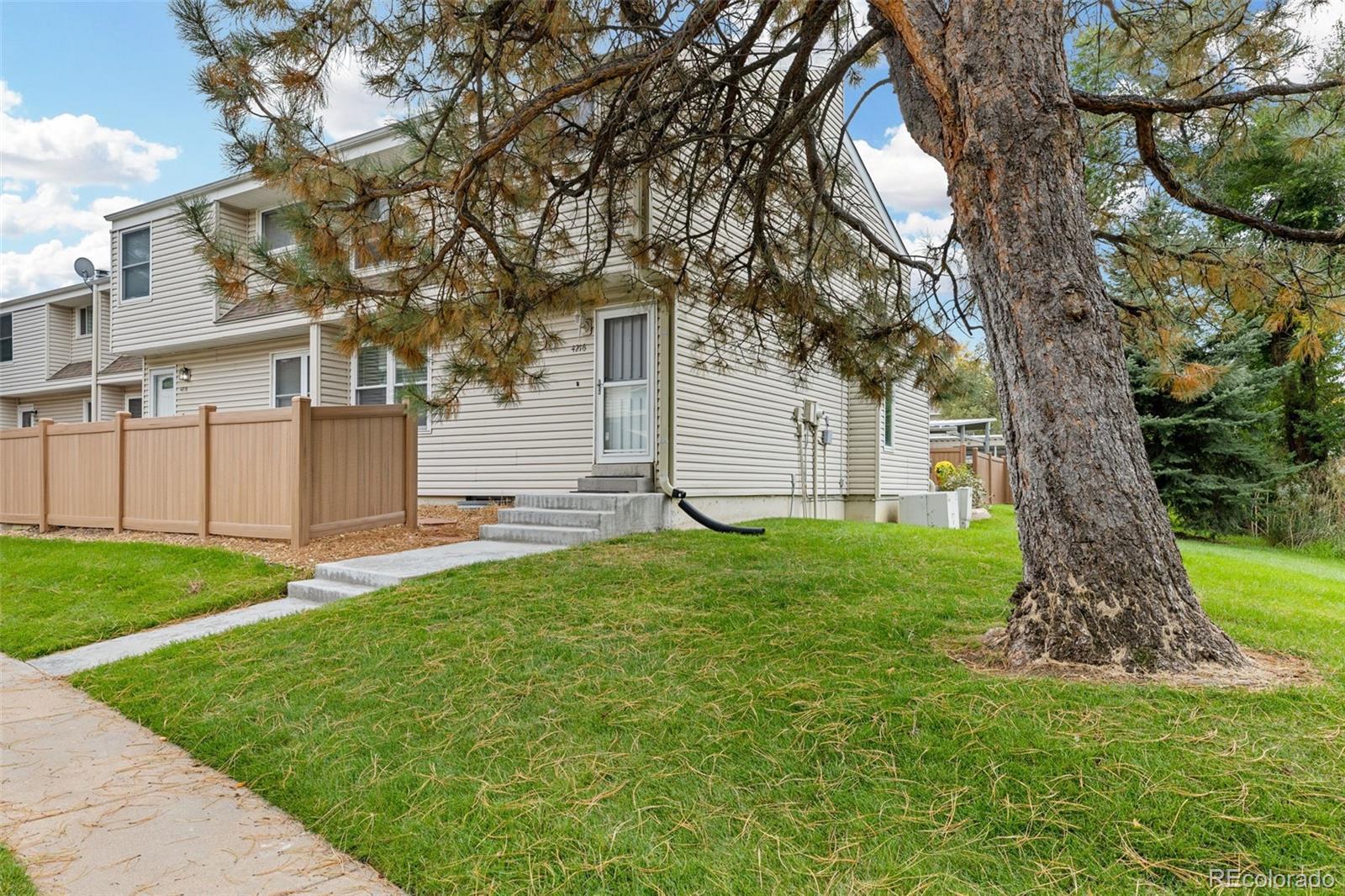Find us on...
Dashboard
- 3 Beds
- 2 Baths
- 1,667 Sqft
- .02 Acres
New Search X
4216 E Maplewood Way
Step into this bright and inviting end-unit townhome nestled in a well-maintained community. The main floor features a spacious living area, a dedicated dining room and a remodeled kitchen with stainless steel appliances, solid-surface countertops, and plenty of cabinet storage space. Upstairs, the primary suite offers a peaceful retreat with a private balcony where you can hear the sound of the babbling brook nearby. Two additional bedrooms complete the level—one featuring a charming loft area that makes the perfect reading nook, or play space. Downstairs, the finished basement adds flexibility with a large family room anchored by a cozy fireplace — whether you’re dreaming of a cozy movie lounge, home gym, or creative studio. A laundry area, utility room and extra storage make it a functional space. This end-unit townhome offers the perfect balance of privacy and convenience, surrounded by lush mature trees, green space and steps away from the High Line Canal Trail. Two covered parking spaces are easily accessible directly from your backyard patio, while both the front and rear patios invite morning coffee, evening relaxation, or casual get-togethers Enjoy low-maintenance living with HOA-covered amenities including a pool, clubhouse, insurance, trash, water, and snow removal. All just minutes from the Denver Tech Center, Trader Joe’s, King Soopers, the Streets of SouthGlenn, and local favorites for dining, coffee, and live music.
Listing Office: Compass - Denver 
Essential Information
- MLS® #4883097
- Price$425,000
- Bedrooms3
- Bathrooms2.00
- Full Baths1
- Square Footage1,667
- Acres0.02
- Year Built1974
- TypeResidential
- Sub-TypeTownhouse
- StyleContemporary
- StatusActive
Community Information
- Address4216 E Maplewood Way
- SubdivisionRembrandt Place
- CityCentennial
- CountyArapahoe
- StateCO
- Zip Code80121
Amenities
- AmenitiesClubhouse, Pool
- Parking Spaces2
- ParkingGuest
- Is WaterfrontYes
- WaterfrontStream
- Has PoolYes
- PoolOutdoor Pool
Utilities
Cable Available, Electricity Available, Internet Access (Wired), Natural Gas Available, Phone Available
Interior
- HeatingForced Air
- CoolingCentral Air
- FireplaceYes
- # of Fireplaces1
- FireplacesBasement, Gas
- StoriesTwo
Interior Features
Granite Counters, High Speed Internet, Primary Suite, Walk-In Closet(s)
Appliances
Dishwasher, Disposal, Dryer, Gas Water Heater, Microwave, Oven, Range, Refrigerator, Washer
Exterior
- Exterior FeaturesBalcony, Rain Gutters
- Lot DescriptionLandscaped
- WindowsDouble Pane Windows
- RoofComposition
- FoundationConcrete Perimeter
School Information
- DistrictLittleton 6
- ElementaryLois Lenski
- MiddleNewton
- HighLittleton
Additional Information
- Date ListedOctober 8th, 2025
Listing Details
 Compass - Denver
Compass - Denver
 Terms and Conditions: The content relating to real estate for sale in this Web site comes in part from the Internet Data eXchange ("IDX") program of METROLIST, INC., DBA RECOLORADO® Real estate listings held by brokers other than RE/MAX Professionals are marked with the IDX Logo. This information is being provided for the consumers personal, non-commercial use and may not be used for any other purpose. All information subject to change and should be independently verified.
Terms and Conditions: The content relating to real estate for sale in this Web site comes in part from the Internet Data eXchange ("IDX") program of METROLIST, INC., DBA RECOLORADO® Real estate listings held by brokers other than RE/MAX Professionals are marked with the IDX Logo. This information is being provided for the consumers personal, non-commercial use and may not be used for any other purpose. All information subject to change and should be independently verified.
Copyright 2025 METROLIST, INC., DBA RECOLORADO® -- All Rights Reserved 6455 S. Yosemite St., Suite 500 Greenwood Village, CO 80111 USA
Listing information last updated on October 25th, 2025 at 2:33pm MDT.














































