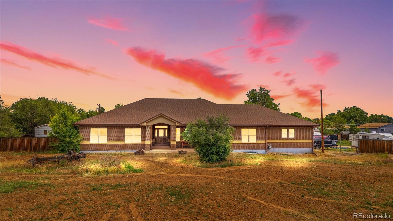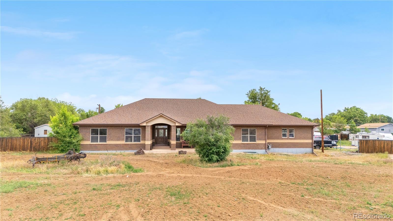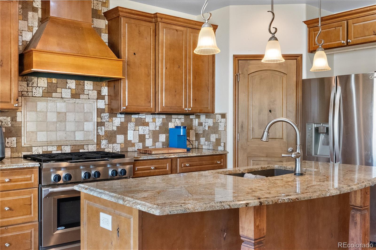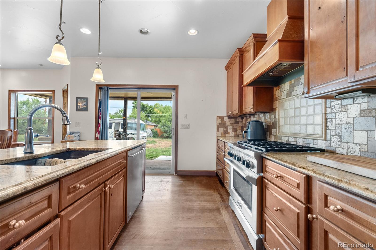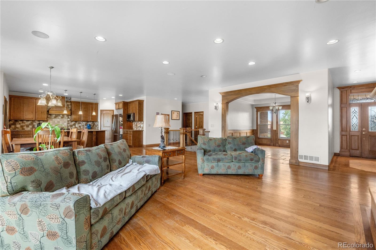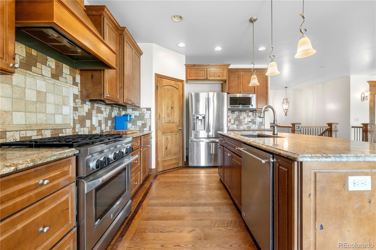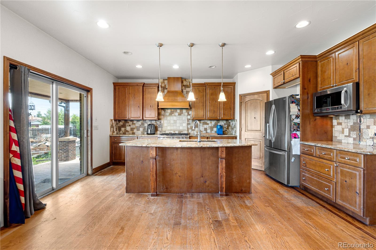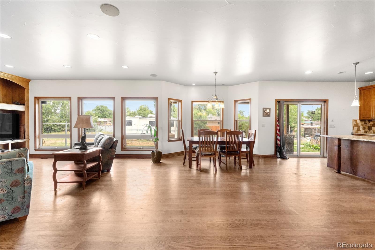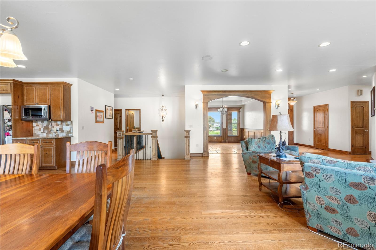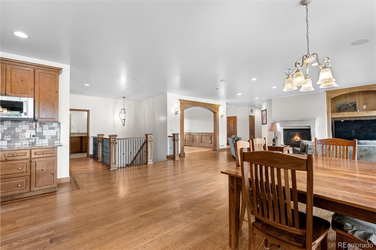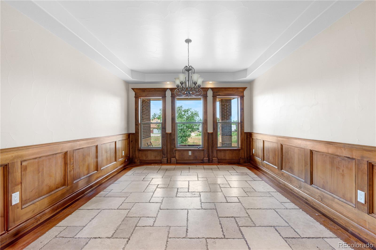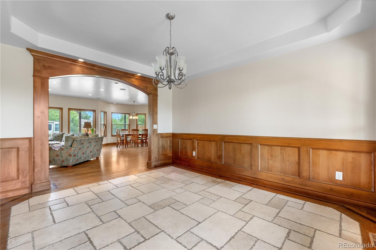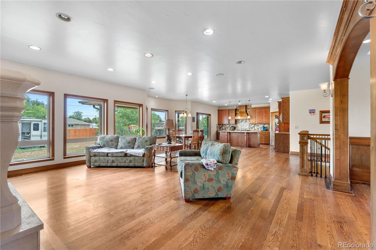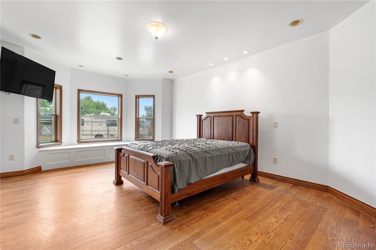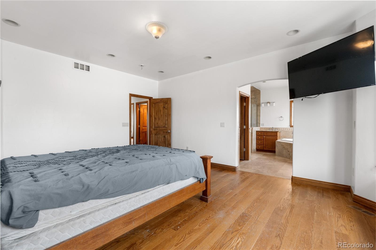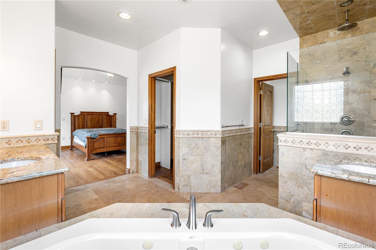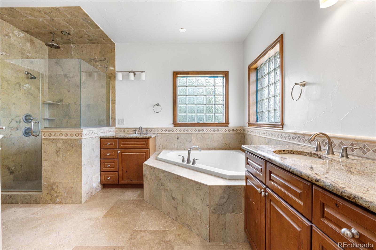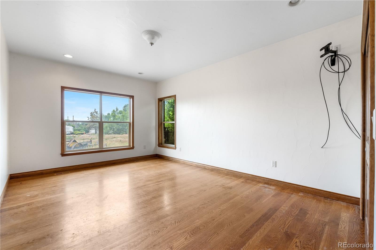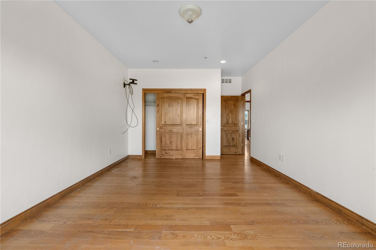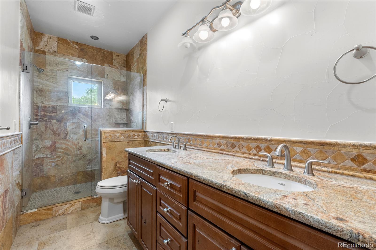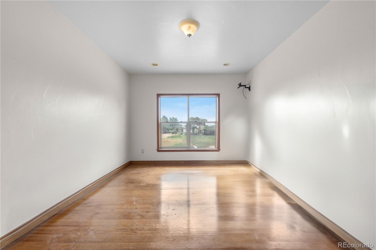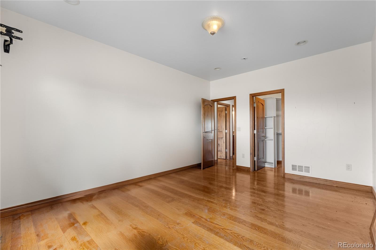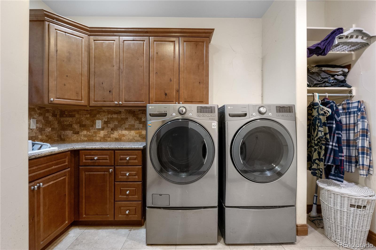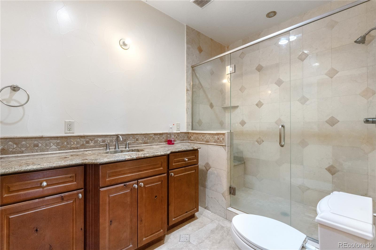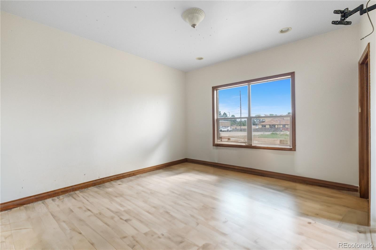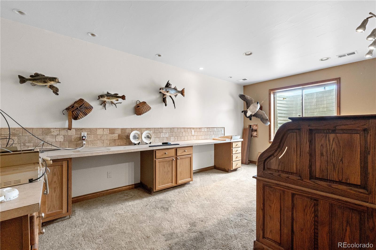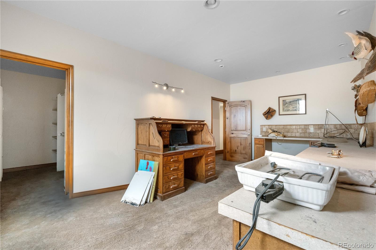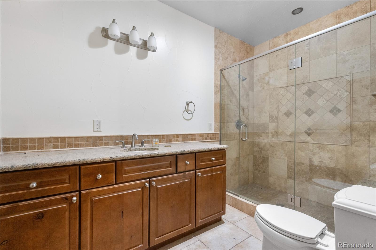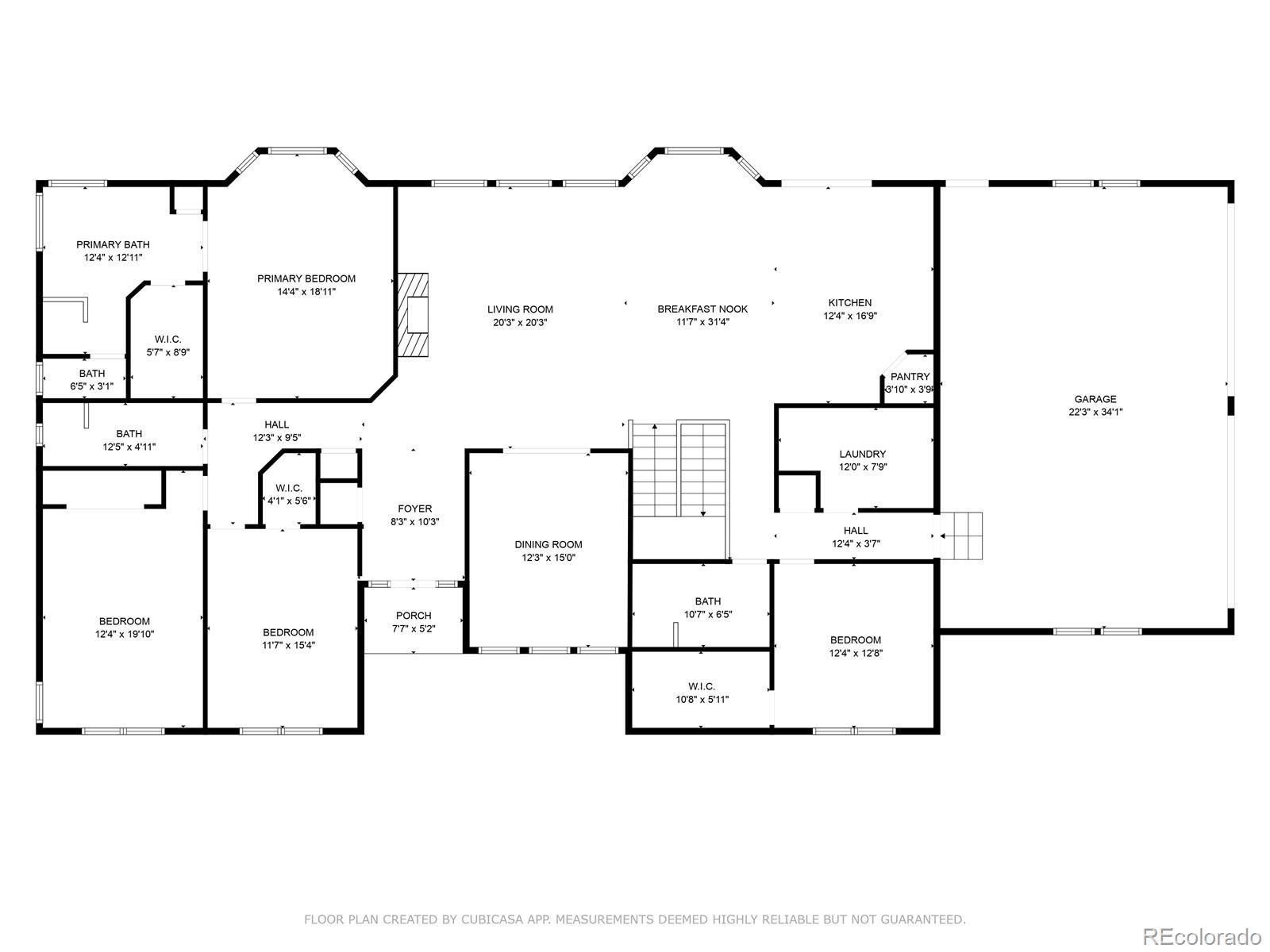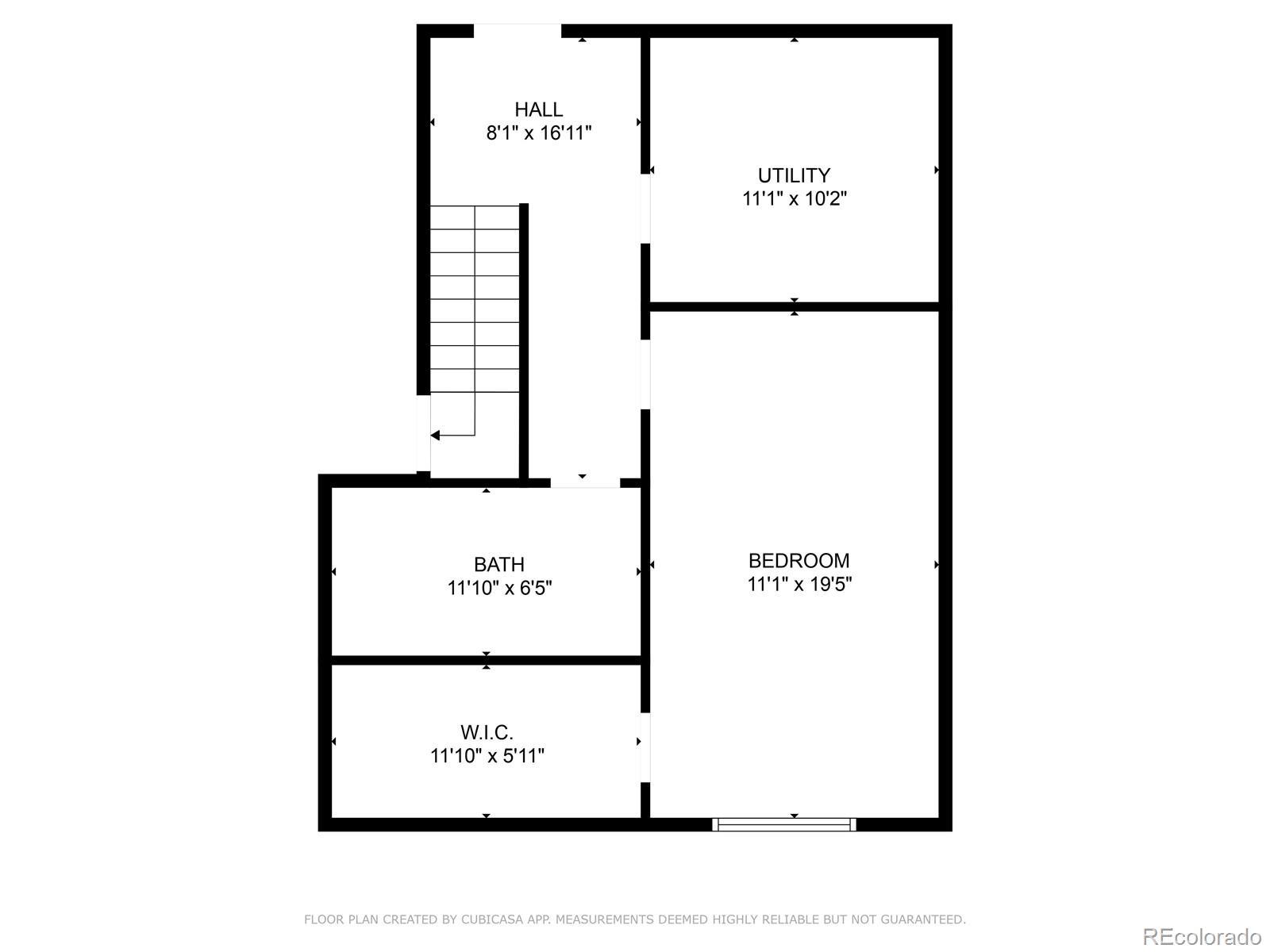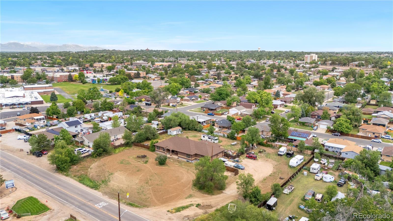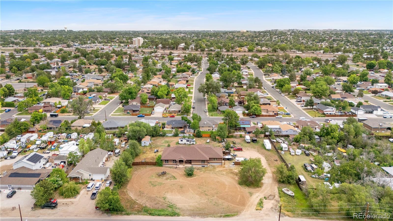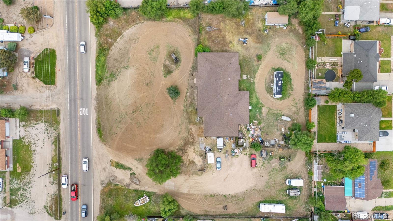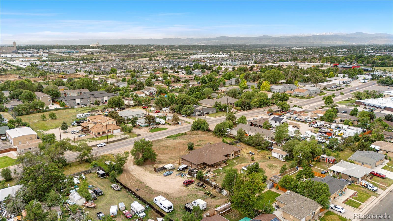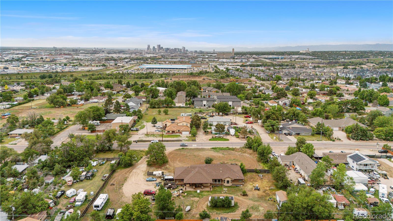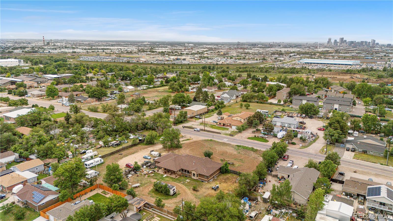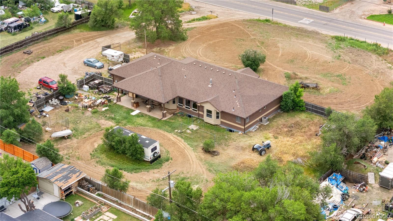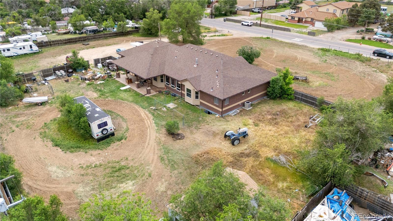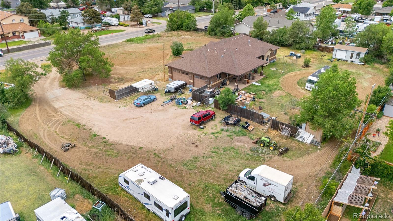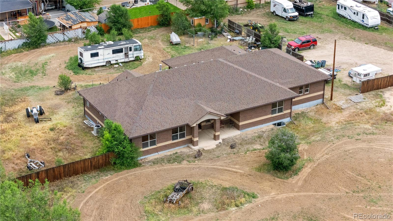Find us on...
Dashboard
- 5 Beds
- 4 Baths
- 3,596 Sqft
- 1 Acres
New Search X
1195 W 70th Avenue
This is the one you’ve been waiting for! A rare opportunity in unincorporated Adams County — this spacious 5-bedroom, 4-bath home sits on a large A1-zoned lot with endless potential and possibilities.** Home office or business with yard storage for equipment?** Room to add a pool, pickleball court, or tennis court?** The options are nearly unlimited.** Located just off Lipan, Broadway, I-25, the Boulder Turnpike, and I-70, this property offers incredibly convenient access while maintaining a private, tucked-away feel.** The full basement is a blank canvas — expand your living space, design a multi-generational layout, or explore income-producing options.** Inside, you’ll find custom touches throughout.**While some updating and improvements are needed, the structure is solid and the upside is undeniable. Property Highlights:** No HOA** Current A1 zoning may allow for a wide range of uses with rezoning potential** Potential to register a non-operating well with the State of Colorado** Listing Broker has assembled documentation, property insights, and Adams County contacts — available upon request** Future potential cash windfall: planned widening of 70th Ave will result in the acquisition of approximately 15 feet of property frontage** Bring your vision and make it your own — opportunities like this are rare. Don’t miss out!
Listing Office: Pinnacle Real Estate 
Essential Information
- MLS® #4885898
- Price$1,299,950
- Bedrooms5
- Bathrooms4.00
- Full Baths1
- Square Footage3,596
- Acres1.00
- Year Built2008
- TypeResidential
- Sub-TypeSingle Family Residence
- StyleTraditional
- StatusPending
Community Information
- Address1195 W 70th Avenue
- SubdivisionUNINCORPORATED ADAMS COUNTY
- CityDenver
- CountyAdams
- StateCO
- Zip Code80221
Amenities
- Parking Spaces3
- ParkingUnpaved, Dry Walled
- # of Garages3
Utilities
Electricity Connected, Natural Gas Connected
Interior
- HeatingForced Air, Natural Gas
- CoolingCentral Air
- FireplaceYes
- # of Fireplaces1
- FireplacesFamily Room
- StoriesOne
Interior Features
Eat-in Kitchen, Granite Counters, High Ceilings, Kitchen Island, Primary Suite, Solid Surface Counters
Appliances
Dishwasher, Disposal, Dryer, Gas Water Heater, Microwave, Range, Range Hood, Sump Pump, Washer
Exterior
- Lot DescriptionLevel
- RoofShingle
- FoundationConcrete Perimeter
Windows
Double Pane Windows, Egress Windows
School Information
- DistrictWestminster Public Schools
- ElementaryF.M. Day
- HighWestminster
Middle
Colorado Sports Leadership Academy
Additional Information
- Date ListedJune 10th, 2025
- ZoningA-1
Listing Details
 Pinnacle Real Estate
Pinnacle Real Estate
 Terms and Conditions: The content relating to real estate for sale in this Web site comes in part from the Internet Data eXchange ("IDX") program of METROLIST, INC., DBA RECOLORADO® Real estate listings held by brokers other than RE/MAX Professionals are marked with the IDX Logo. This information is being provided for the consumers personal, non-commercial use and may not be used for any other purpose. All information subject to change and should be independently verified.
Terms and Conditions: The content relating to real estate for sale in this Web site comes in part from the Internet Data eXchange ("IDX") program of METROLIST, INC., DBA RECOLORADO® Real estate listings held by brokers other than RE/MAX Professionals are marked with the IDX Logo. This information is being provided for the consumers personal, non-commercial use and may not be used for any other purpose. All information subject to change and should be independently verified.
Copyright 2025 METROLIST, INC., DBA RECOLORADO® -- All Rights Reserved 6455 S. Yosemite St., Suite 500 Greenwood Village, CO 80111 USA
Listing information last updated on December 19th, 2025 at 8:03am MST.

