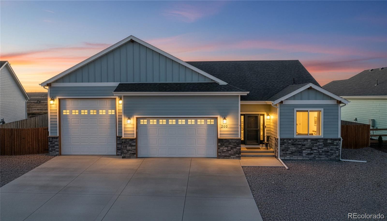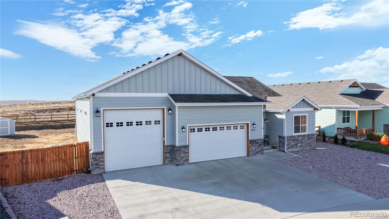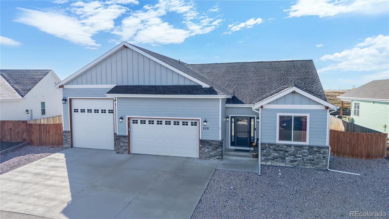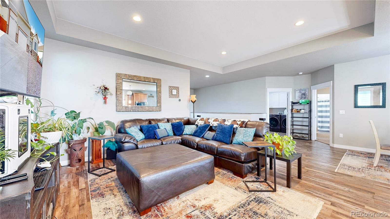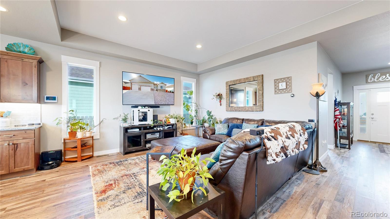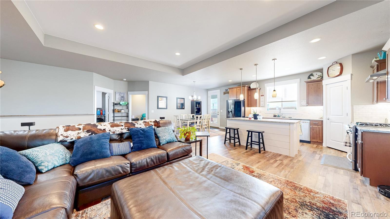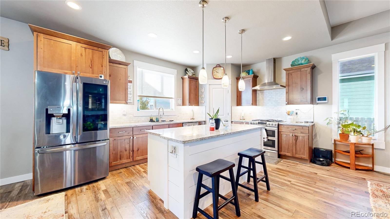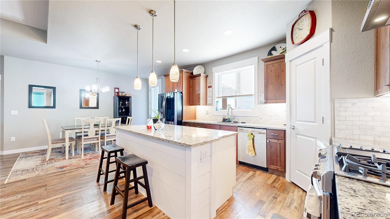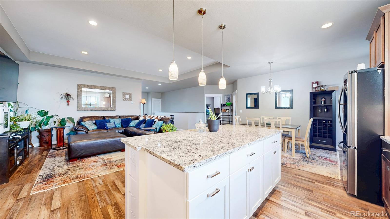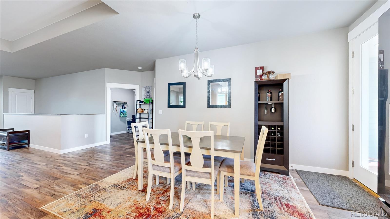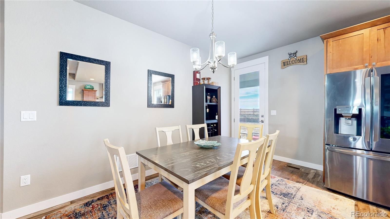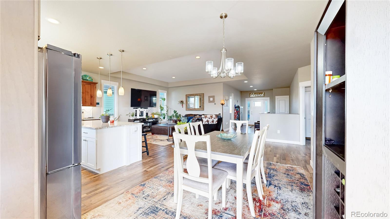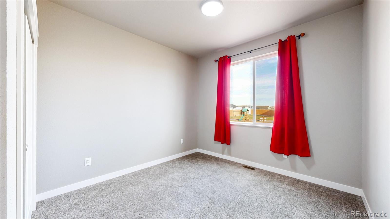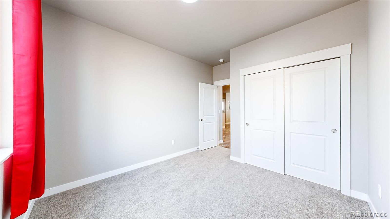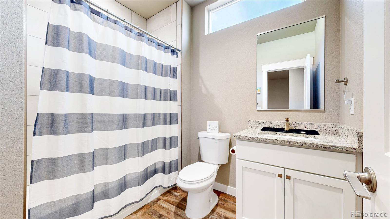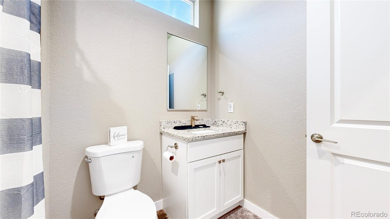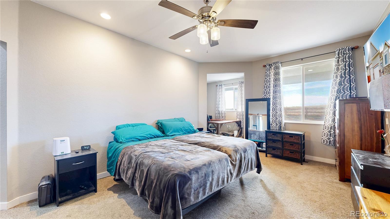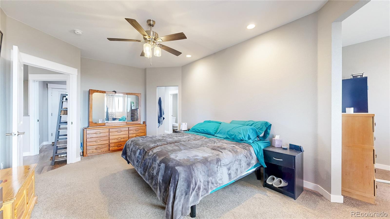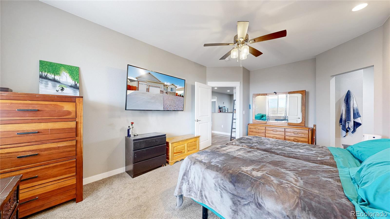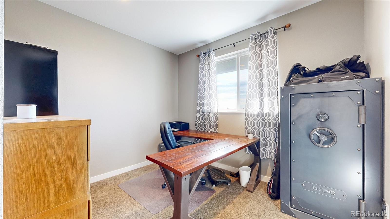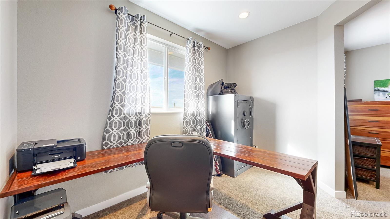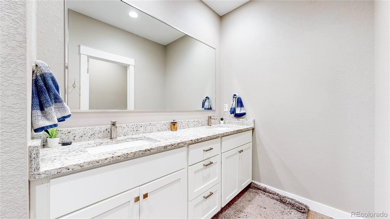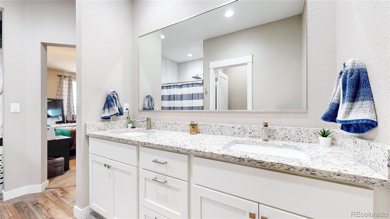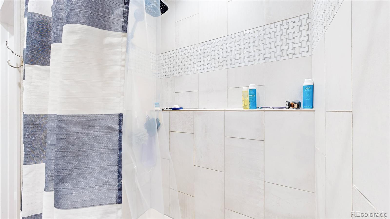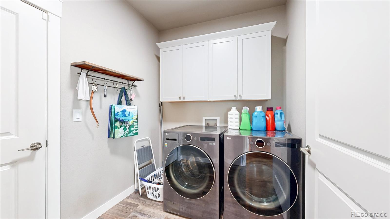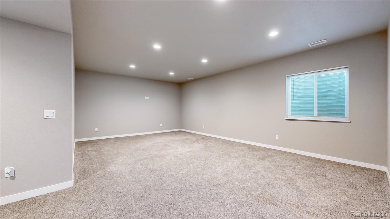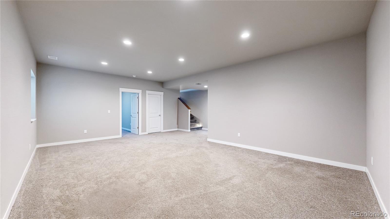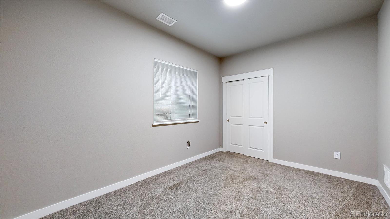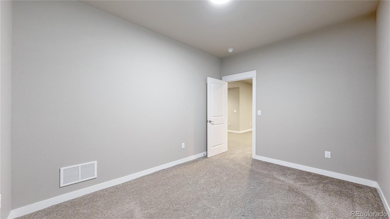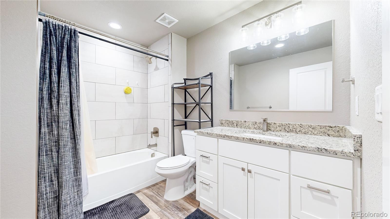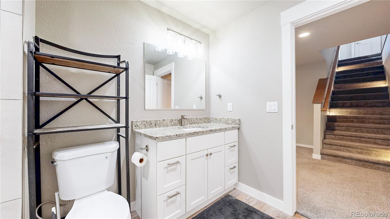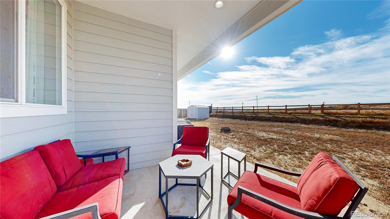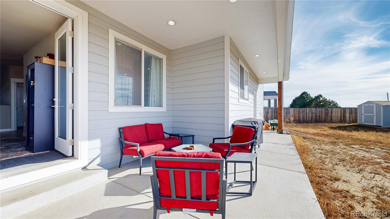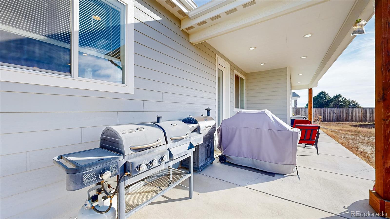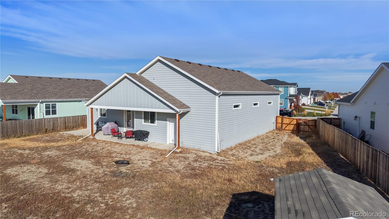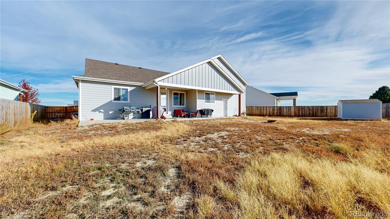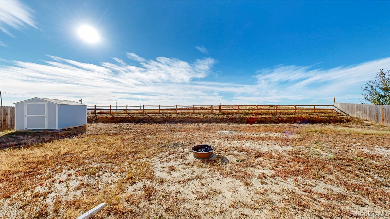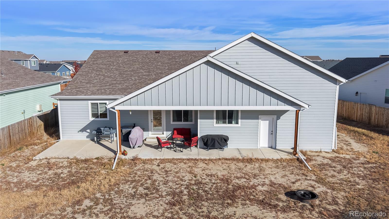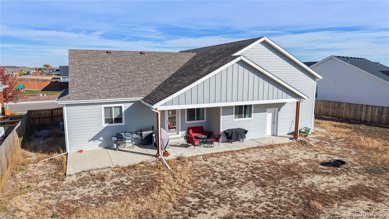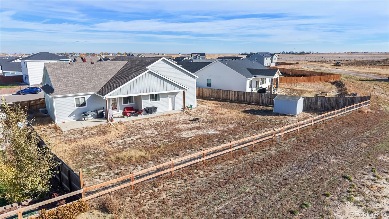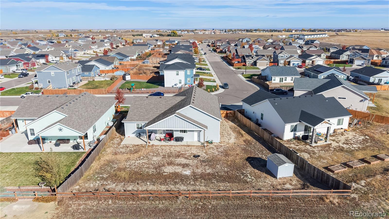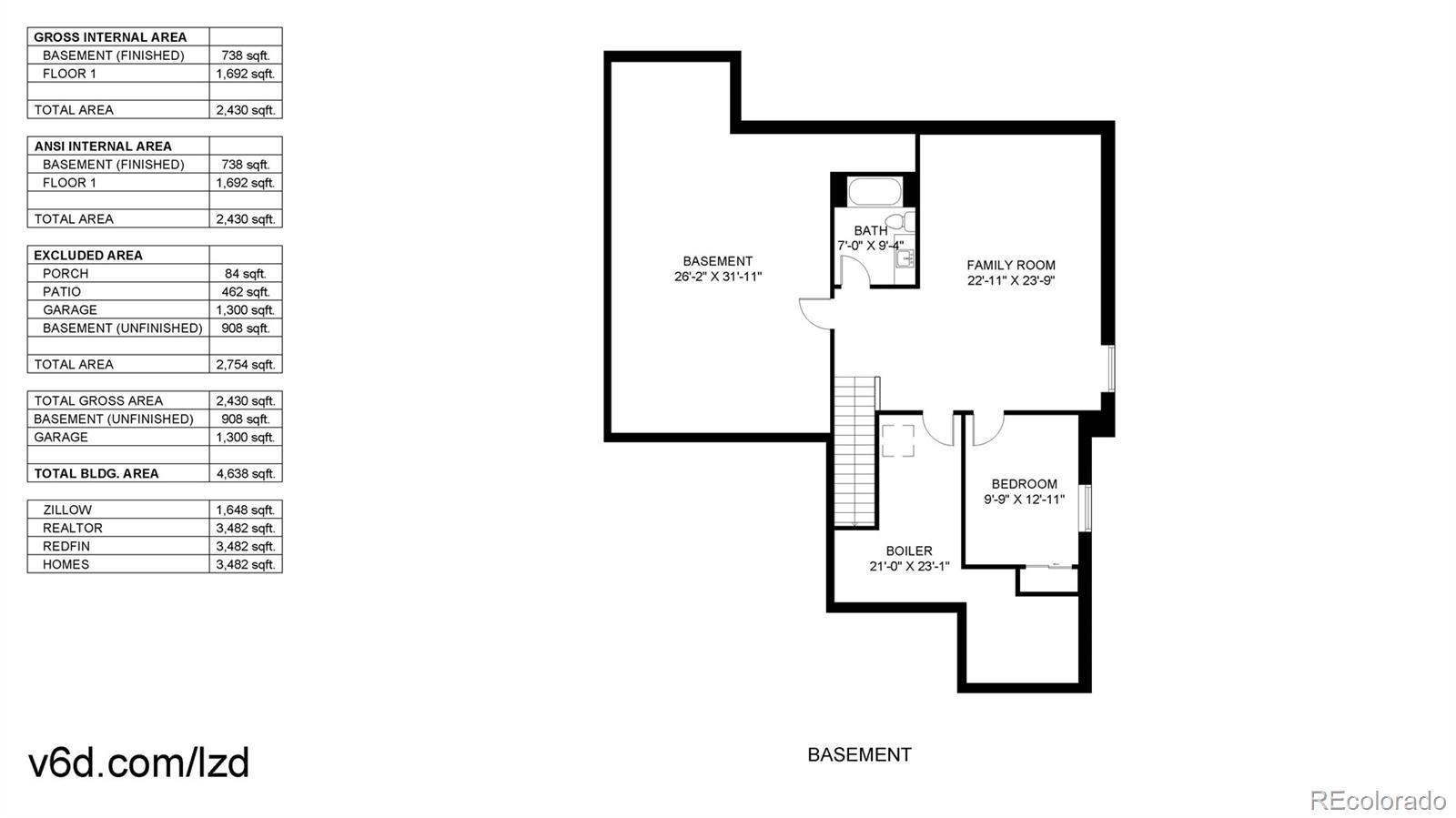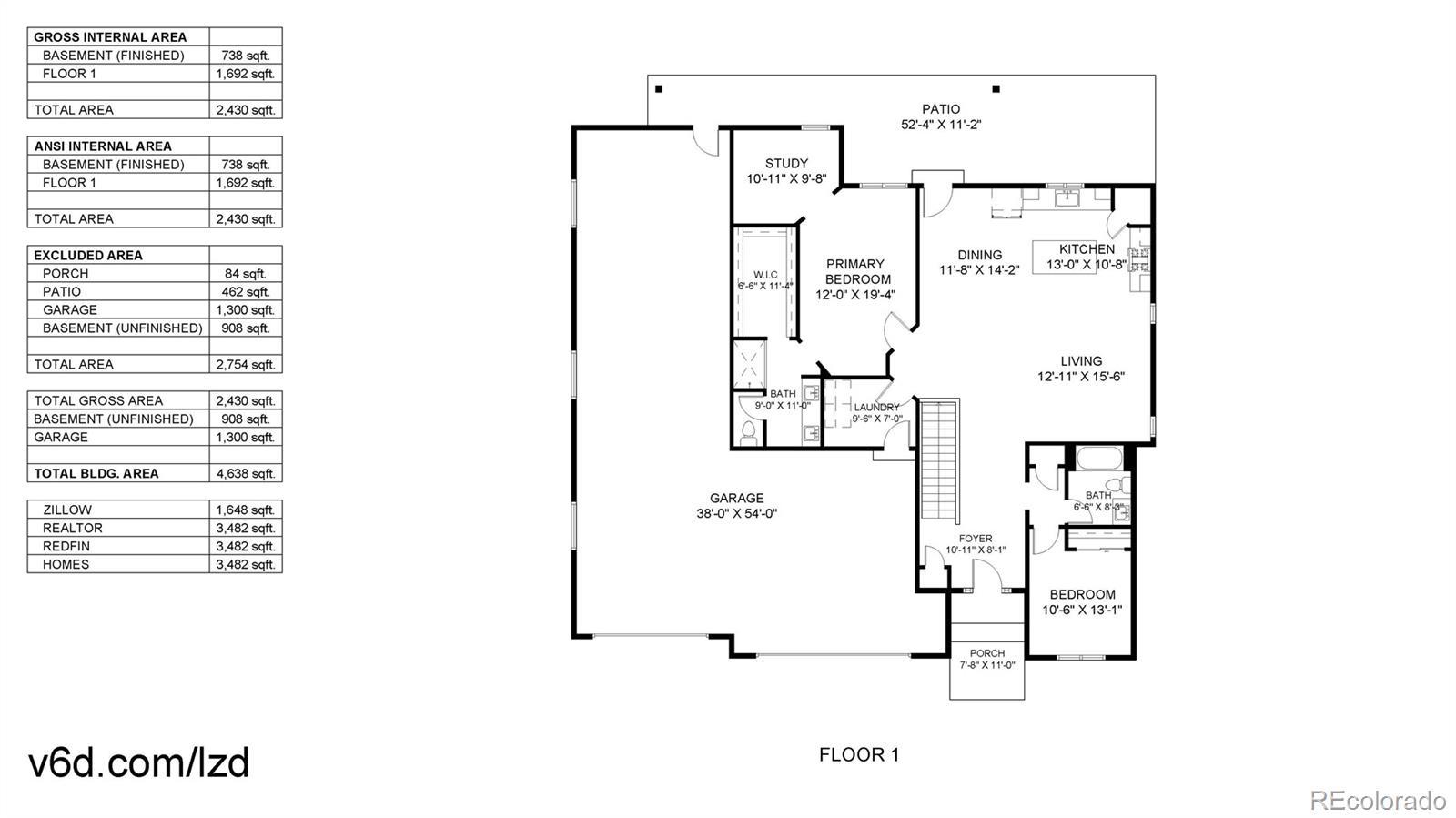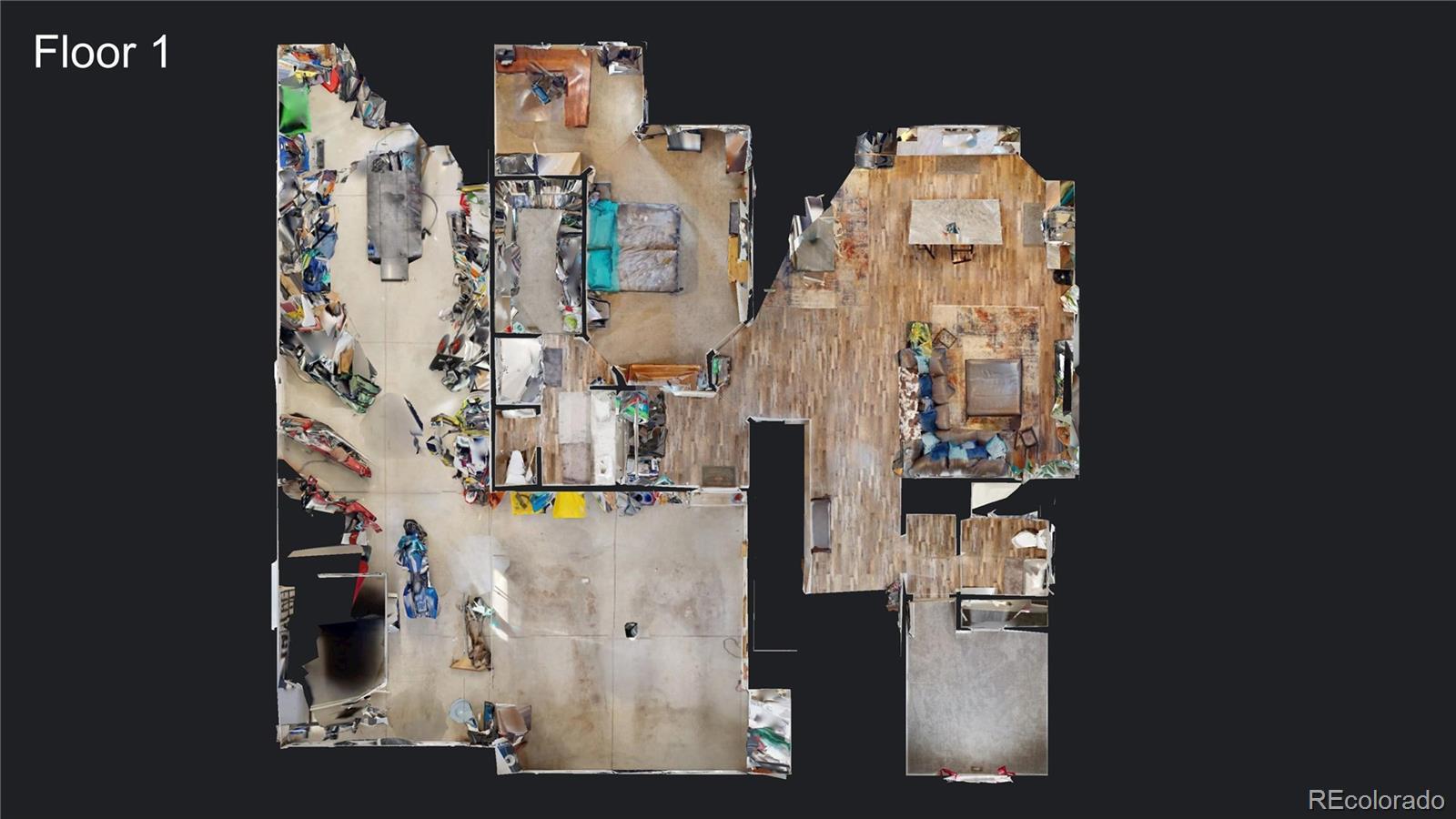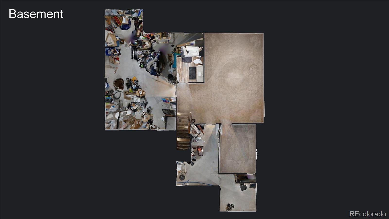Find us on...
Dashboard
- 3 Beds
- 3 Baths
- 2,448 Sqft
- .31 Acres
New Search X
200 Wildcat Parkway
Welcome to 200 Wildcat Parkway in Wiggins — where modern comfort meets Colorado living! This beautifully maintained ranch style home offers an inviting open floorplan filled with natural light and views of the open space directly behind the property, providing peace and privacy with no backyard neighbors. The spacious kitchen flows seamlessly into the dining and living areas, creating the perfect setting for everyday living and entertaining. Throughout the home, smart lighting adds convenience and efficiency, while high-quality finishes give a clean, modern feel. The main floor primary boasts a large ensuite bathroom, closet, and bonus office space! Car and RV enthusiasts will love the attached 4 Car RV garage featuring 220 power, water, and a sewer clean-out — ideal for storing your motorhome, camper, boat, or using as a workshop. There’s also additional unfinished storage space in the basement, giving you room to expand or customize to your needs. This property combines small-town charm with easy access to I-76, making for an easy commute to Brighton, Fort Morgan, or the Denver metro area. Whether you’re looking for a peaceful retreat or a place to host and grow, this home offers the best of both worlds — space, style, and functionality. Don’t miss your chance to make 200 Wildcat Parkway your new home — schedule your showing today!
Listing Office: Key Team Real Estate Corp. 
Essential Information
- MLS® #4887979
- Price$515,000
- Bedrooms3
- Bathrooms3.00
- Full Baths3
- Square Footage2,448
- Acres0.31
- Year Built2021
- TypeResidential
- Sub-TypeSingle Family Residence
- StatusActive
Community Information
- Address200 Wildcat Parkway
- SubdivisionKiowa Park
- CityWiggins
- CountyMorgan
- StateCO
- Zip Code80654
Amenities
- AmenitiesPark, Playground, Trail(s)
- Parking Spaces4
- # of Garages4
Utilities
Electricity Connected, Natural Gas Connected
Parking
220 Volts, Oversized, RV Garage, Smart Garage Door
Interior
- HeatingForced Air
- CoolingCentral Air
- StoriesOne
Interior Features
Five Piece Bath, High Ceilings, Kitchen Island, Open Floorplan, Pantry, Primary Suite, Quartz Counters, Smart Light(s)
Appliances
Dishwasher, Disposal, Dryer, Microwave, Oven, Refrigerator, Tankless Water Heater, Washer, Water Purifier, Water Softener
Exterior
- Exterior FeaturesPrivate Yard
- WindowsDouble Pane Windows
- RoofShingle
Lot Description
Landscaped, Open Space, Sprinklers In Front, Sprinklers In Rear
School Information
- DistrictWiggins RE-50J
- ElementaryWiggins
- MiddleWiggins
- HighWiggins
Additional Information
- Date ListedOctober 30th, 2025
Listing Details
 Key Team Real Estate Corp.
Key Team Real Estate Corp.
 Terms and Conditions: The content relating to real estate for sale in this Web site comes in part from the Internet Data eXchange ("IDX") program of METROLIST, INC., DBA RECOLORADO® Real estate listings held by brokers other than RE/MAX Professionals are marked with the IDX Logo. This information is being provided for the consumers personal, non-commercial use and may not be used for any other purpose. All information subject to change and should be independently verified.
Terms and Conditions: The content relating to real estate for sale in this Web site comes in part from the Internet Data eXchange ("IDX") program of METROLIST, INC., DBA RECOLORADO® Real estate listings held by brokers other than RE/MAX Professionals are marked with the IDX Logo. This information is being provided for the consumers personal, non-commercial use and may not be used for any other purpose. All information subject to change and should be independently verified.
Copyright 2025 METROLIST, INC., DBA RECOLORADO® -- All Rights Reserved 6455 S. Yosemite St., Suite 500 Greenwood Village, CO 80111 USA
Listing information last updated on November 4th, 2025 at 4:04am MST.

