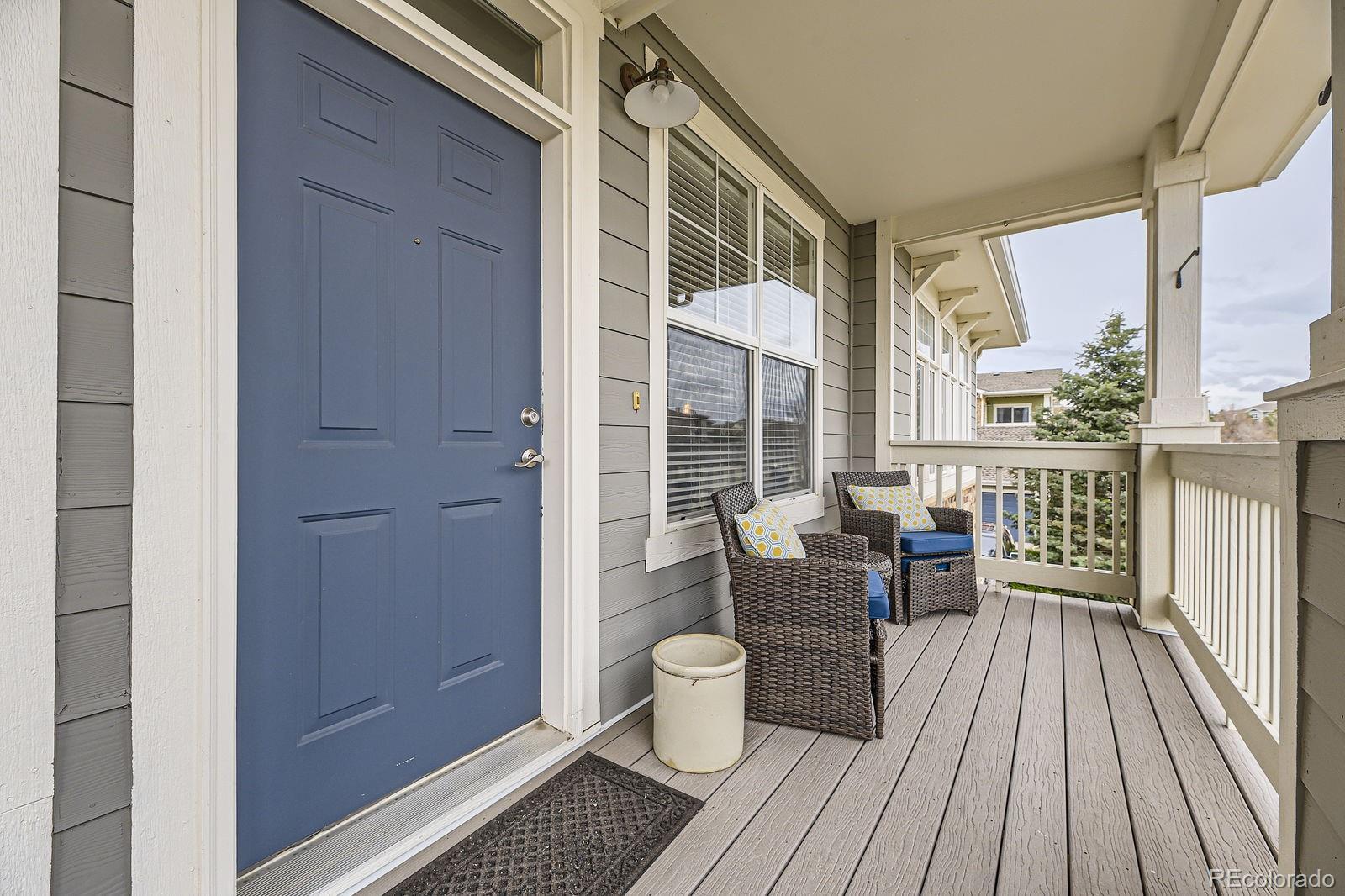Find us on...
Dashboard
- $400k Price
- 3 Beds
- 3 Baths
- 1,471 Sqft
New Search X
9519 Pearl Circle 105
Amazing Opportunity! This beautifully upgraded, immaculate three story townhome in the sought-after Highlands at Stonegate North offers a perfect combination of comfort and modern charm. With two spacious suites, a TWO CAR TANDEM ATTACHED FINISHED GARAGE, outdoor living spaces, a home office, and more, this gem has everything you need! Imagine spending peaceful evenings on your covered front porch, overlooking the serene community park. Inside, you'll find luxurious hand-scraped, hickory, wide-plank engineered hardwood floors extending through the main level and stairs—giving your home a warm and stylish feel. The inviting living room, featuring built-in niches and a cozy gas fireplace, is perfect for relaxing after a long day. Whether it's a weekday dinner or a weekend gathering, the spacious dining area easily accommodates a table for six, making hosting a joy. The stunning kitchen is a chef's delight, with leathered slab granite countertops, stainless steel appliances, 42-inch cabinets, and a raised breakfast bar for casual dining or serving meals. Sliding doors open to your private, south-facing covered deck—a perfect spot for grilling, relaxing, or growing your favorite container garden. Upstairs, you'll love the luxurious primary suite, with crown molding, a generous walk-in closet, and a private full bath. The second suite is equally spacious, featuring crown molding and private bath. You'll also enjoy the convenience of an upstairs laundry, complete with a washer and dryer. The lower level adds versatility with a dedicated office space or potential third bedroom. The two-car tandem garage boasts an epoxy floor and offers plenty of storage. Located just minutes from I-25, E-470, shopping, dining, and downtown Parker, this home is ideally situated. Plus, you'll have access to Stonegate’s resort-style amenities, including pools, tennis courts, parks, trails, and a clubhouse. Rare second chance - This incredible opportunity won't last long—call today.
Listing Office: Kentwood Real Estate DTC, LLC 
Essential Information
- MLS® #4889179
- Price$399,700
- Bedrooms3
- Bathrooms3.00
- Full Baths1
- Half Baths1
- Square Footage1,471
- Acres0.00
- Year Built2004
- TypeResidential
- Sub-TypeCondominium
- StatusPending
Community Information
- Address9519 Pearl Circle 105
- SubdivisionStonegate
- CityParker
- CountyDouglas
- StateCO
- Zip Code80134
Amenities
- Parking Spaces2
- # of Garages2
Amenities
Clubhouse, Park, Playground, Pool, Tennis Court(s)
Utilities
Cable Available, Electricity Connected, Internet Access (Wired), Natural Gas Connected, Phone Available
Parking
Dry Walled, Floor Coating, Tandem
Interior
- HeatingForced Air
- CoolingCentral Air
- FireplaceYes
- # of Fireplaces1
- FireplacesGas, Gas Log, Living Room
- StoriesMulti/Split
Interior Features
Breakfast Bar, Built-in Features, Ceiling Fan(s), Eat-in Kitchen, Granite Counters, High Ceilings, High Speed Internet, Open Floorplan, Pantry, Primary Suite, Walk-In Closet(s)
Appliances
Dishwasher, Dryer, Microwave, Oven, Range, Refrigerator, Self Cleaning Oven, Washer
Exterior
- Exterior FeaturesBalcony
- RoofComposition
Windows
Window Coverings, Window Treatments
School Information
- DistrictDouglas RE-1
- ElementaryMammoth Heights
- MiddleSierra
- HighChaparral
Additional Information
- Date ListedApril 22nd, 2025
Listing Details
 Kentwood Real Estate DTC, LLC
Kentwood Real Estate DTC, LLC
 Terms and Conditions: The content relating to real estate for sale in this Web site comes in part from the Internet Data eXchange ("IDX") program of METROLIST, INC., DBA RECOLORADO® Real estate listings held by brokers other than RE/MAX Professionals are marked with the IDX Logo. This information is being provided for the consumers personal, non-commercial use and may not be used for any other purpose. All information subject to change and should be independently verified.
Terms and Conditions: The content relating to real estate for sale in this Web site comes in part from the Internet Data eXchange ("IDX") program of METROLIST, INC., DBA RECOLORADO® Real estate listings held by brokers other than RE/MAX Professionals are marked with the IDX Logo. This information is being provided for the consumers personal, non-commercial use and may not be used for any other purpose. All information subject to change and should be independently verified.
Copyright 2025 METROLIST, INC., DBA RECOLORADO® -- All Rights Reserved 6455 S. Yosemite St., Suite 500 Greenwood Village, CO 80111 USA
Listing information last updated on August 27th, 2025 at 1:48am MDT.




























