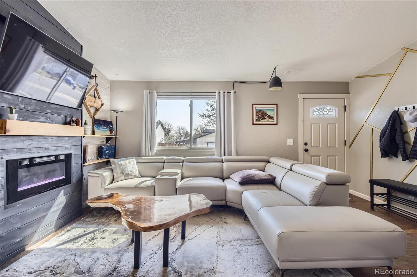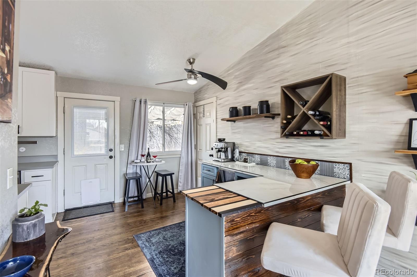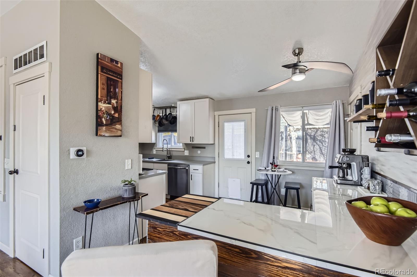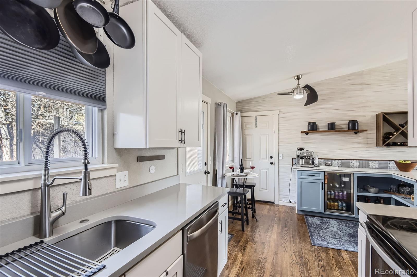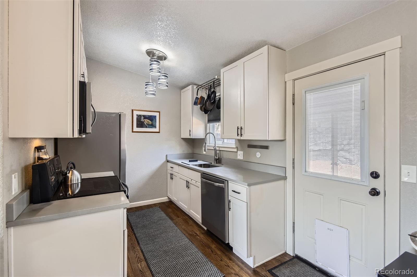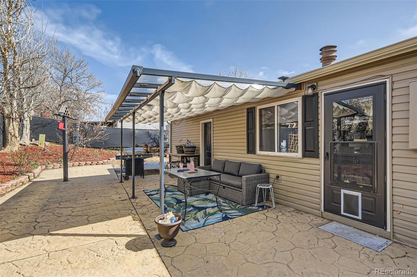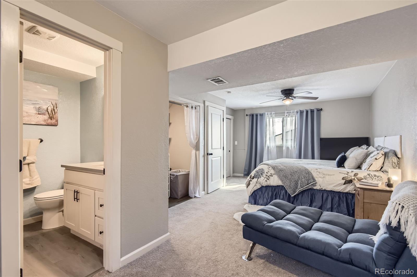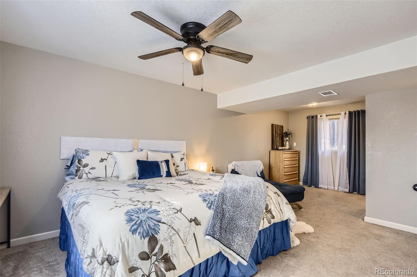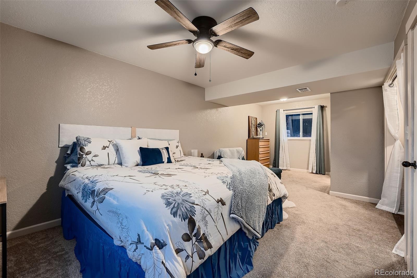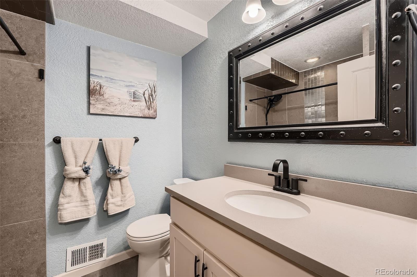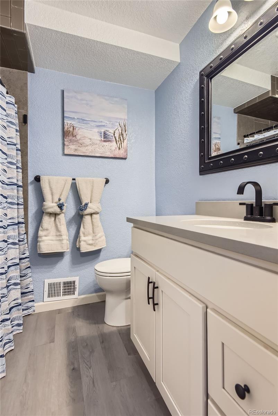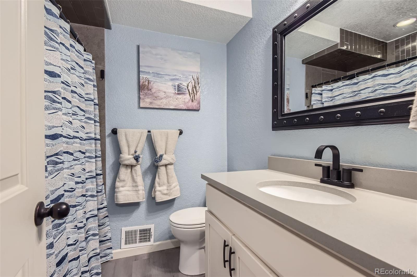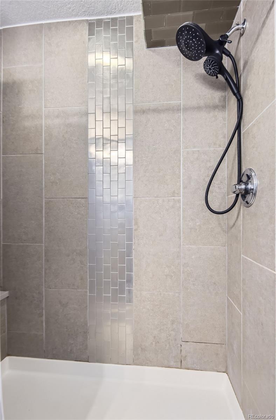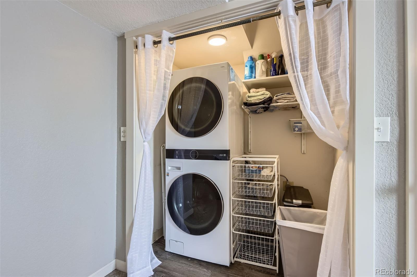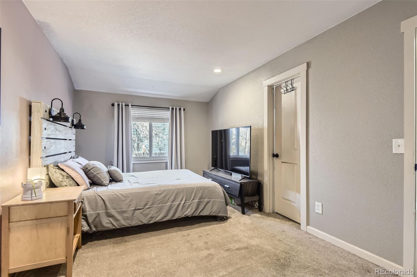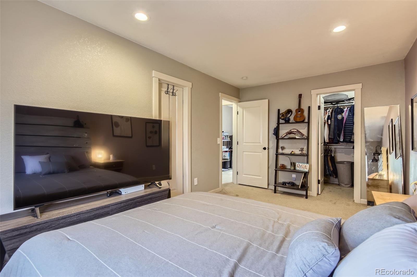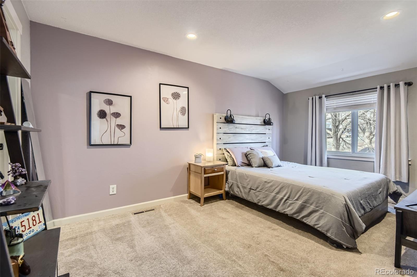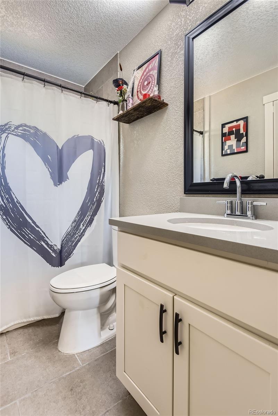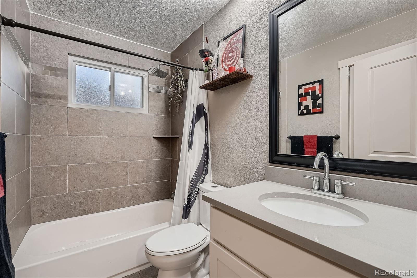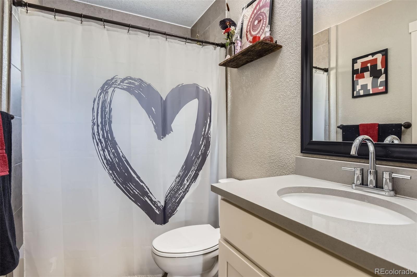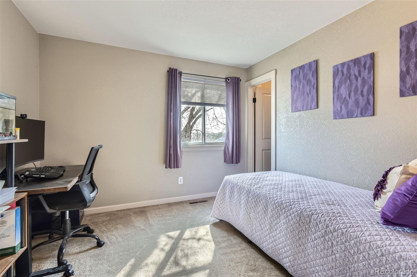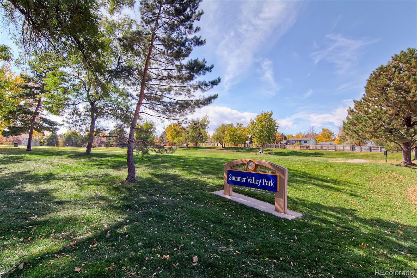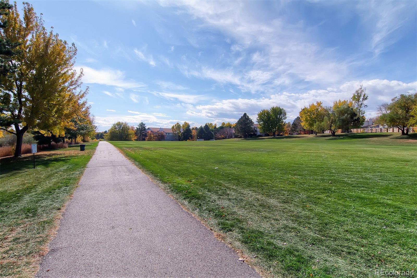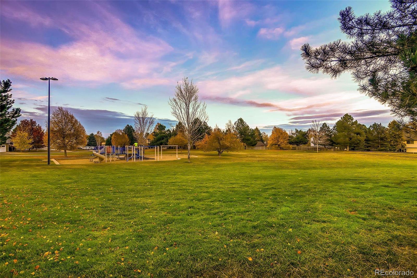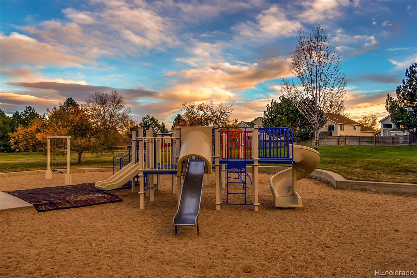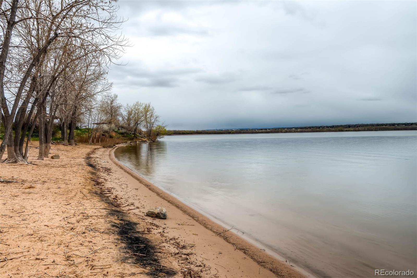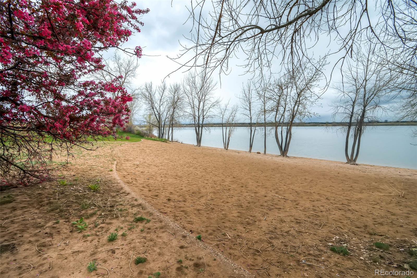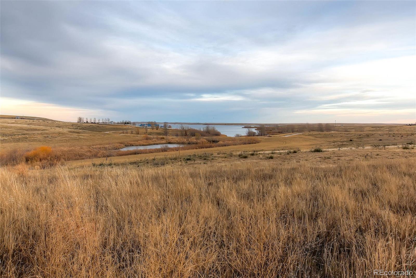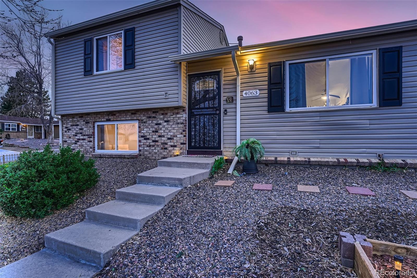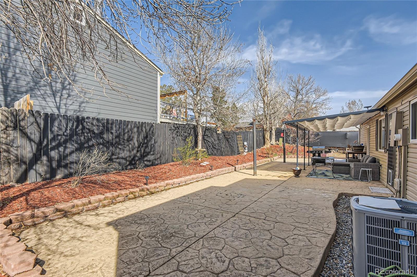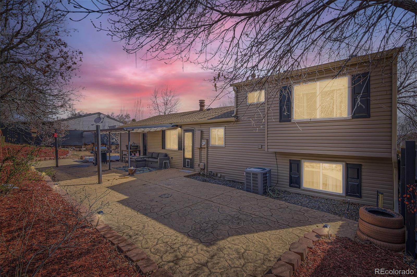Find us on...
Dashboard
- 3 Beds
- 2 Baths
- 1,238 Sqft
- .16 Acres
New Search X
4063 S Quintero Way
Showstopper! This is the one! *Charm, Beauty and a Desirable Large Corner Lot!* This superbly updated, immaculate and well-loved home offers a warm and inviting atmosphere, complete with gleaming hardwood flooring, upgraded lighting, remodeled tiled baths, custom paint and newer carpeting (2023). Natural light floods the living spaces, making it feel bright and airy. The main floor features a cozy family room with a sleek designer inspired electric glass rock fireplace centerpiece—perfect for relaxing evenings. The well-appointed remodeled kitchen includes quartz countertops, upgraded cabinetry, and stainless steel appliances, complete with a wine cooler and a built-in breakfast bar with seating. The hall closet has been thoughtfully converted into a pantry, offering added storage. The upper level features a comfortable primary bedroom with a walk-in closet and a secondary bedroom. The full bathroom has been beautifully updated with tasteful decorator touches. The lower level offers a flex space that can be used as a spacious primary bedroom, den, or family room. This level also includes a 3/4 bathroom with a shower seat and a convenient laundry closet. Outside, the large, charming yard with an oversized patio is the perfect place to relax and entertain. Special features include a tree swing, stamped concrete, garden areas, fruit trees, flowers/roses, a shed, solar lights, and a shade awning—creating the perfect outdoor retreat to sip coffee with the birds or BBQ with friends and family.This property also has the added benefit of no HOA fees, offering greater flexibility. Recent updates include a newer furnace and Ac (2021) and a new roof! The two-car attached garage provides direct, easy access to unload groceries or other items. Located in the coveted Cherry Creek School District! Near parks, trails, reservoirs, shopping, and restaurants. With stylish living areas, spacious bedrooms, designer touches, and beautiful updated features, this home truly stands out!
Listing Office: RE/MAX Professionals 
Essential Information
- MLS® #4889521
- Price$450,000
- Bedrooms3
- Bathrooms2.00
- Full Baths1
- Square Footage1,238
- Acres0.16
- Year Built1979
- TypeResidential
- Sub-TypeSingle Family Residence
- StyleTraditional
- StatusPending
Community Information
- Address4063 S Quintero Way
- SubdivisionSummer Valley
- CityAurora
- CountyArapahoe
- StateCO
- Zip Code80013
Amenities
- Parking Spaces2
- # of Garages2
Utilities
Cable Available, Electricity Available, Electricity Connected, Internet Access (Wired), Natural Gas Available, Natural Gas Connected, Phone Available
Interior
- HeatingForced Air, Natural Gas
- CoolingCentral Air
- FireplaceYes
- # of Fireplaces1
- FireplacesElectric, Family Room
- StoriesTri-Level
Interior Features
Breakfast Bar, Built-in Features, Butcher Counters, Ceiling Fan(s), Eat-in Kitchen, Kitchen Island, Open Floorplan, Pantry, Primary Suite, Quartz Counters, Smoke Free, Solid Surface Counters, Stone Counters, Vaulted Ceiling(s), Walk-In Closet(s)
Appliances
Dishwasher, Disposal, Dryer, Gas Water Heater, Microwave, Oven, Range, Refrigerator, Washer, Wine Cooler
Exterior
- Exterior FeaturesLighting, Private Yard
- RoofComposition
- FoundationSlab
Lot Description
Corner Lot, Landscaped, Near Public Transit
Windows
Double Pane Windows, Window Coverings, Window Treatments
School Information
- DistrictCherry Creek 5
- ElementaryCimarron
- MiddleHorizon
- HighSmoky Hill
Additional Information
- Date ListedApril 2nd, 2025
Listing Details
 RE/MAX Professionals
RE/MAX Professionals
 Terms and Conditions: The content relating to real estate for sale in this Web site comes in part from the Internet Data eXchange ("IDX") program of METROLIST, INC., DBA RECOLORADO® Real estate listings held by brokers other than RE/MAX Professionals are marked with the IDX Logo. This information is being provided for the consumers personal, non-commercial use and may not be used for any other purpose. All information subject to change and should be independently verified.
Terms and Conditions: The content relating to real estate for sale in this Web site comes in part from the Internet Data eXchange ("IDX") program of METROLIST, INC., DBA RECOLORADO® Real estate listings held by brokers other than RE/MAX Professionals are marked with the IDX Logo. This information is being provided for the consumers personal, non-commercial use and may not be used for any other purpose. All information subject to change and should be independently verified.
Copyright 2025 METROLIST, INC., DBA RECOLORADO® -- All Rights Reserved 6455 S. Yosemite St., Suite 500 Greenwood Village, CO 80111 USA
Listing information last updated on August 20th, 2025 at 8:18am MDT.















