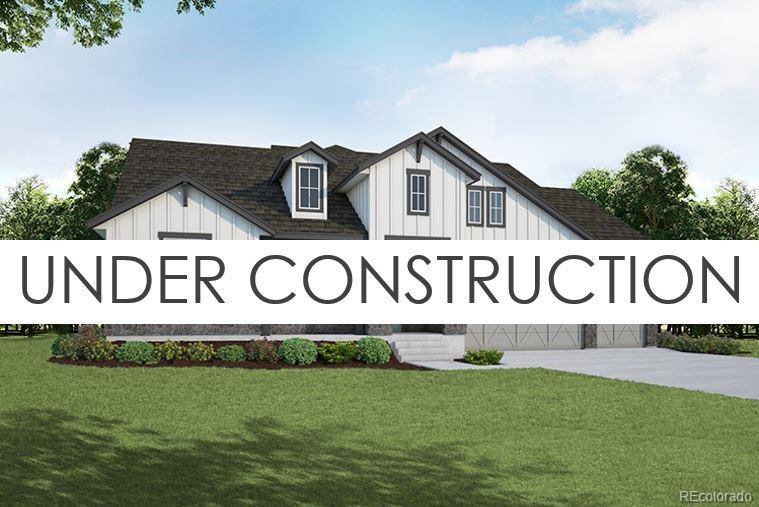Find us on...
Dashboard
- 4 Beds
- 3 Baths
- 3,902 Sqft
- .2 Acres
New Search X
21821 E Tansy Place
Welcome to this beautiful single-story home featuring 3 bedrooms, study and 3 baths with 3,902 square feet of thoughtfully designed living space. The well-equipped kitchen is perfect for everyday living and entertaining, offering a large island, spacious tech center and a walk-in pantry with ample counter and cabinet space. The kitchen opens to the dining area and a large family room, creating an inviting space for gatherings. The main bedroom is a true retreat, complete with a private bath featuring dual sinks and an oversized walk-in closet that conveniently connects to the dedicated laundry room. Enjoy an additional bedroom, bath and living space in the finished basement. A 3-car garage provides plenty of storage space. Smart Home technology enhances convenience, security, comfort, and peace of mind. Stay comfortable year-round with energy efficiency and with a tankless hot water heater. The home is beautifully landscaped which invites outdoor enjoyment for everyone. Fully constructed closets with shoe racks ensure everything is neatly organized. Designed with modern conveniences and an open-concept layout, this home offers the ideal blend of style and functionality.
Listing Office: American Legend Homes Brokerage LLC 
Essential Information
- MLS® #4893395
- Price$1,095,499
- Bedrooms4
- Bathrooms3.00
- Full Baths3
- Square Footage3,902
- Acres0.20
- Year Built2025
- TypeResidential
- Sub-TypeSingle Family Residence
- StatusPending
Community Information
- Address21821 E Tansy Place
- SubdivisionInspiration (Hilltop 55+)
- CityAurora
- CountyDouglas
- StateCO
- Zip Code80016
Amenities
- Parking Spaces3
- ParkingFinished Garage
- # of Garages3
Amenities
Clubhouse, Concierge, Fitness Center, Garden Area, Playground, Pool, Spa/Hot Tub, Tennis Court(s), Trail(s)
Utilities
Cable Available, Electricity Available, Electricity Connected, Internet Access (Wired), Natural Gas Available, Natural Gas Connected, Phone Available, Phone Connected
Interior
- HeatingNatural Gas
- CoolingAir Conditioning-Room
- FireplaceYes
- # of Fireplaces1
- FireplacesFamily Room, Gas
- StoriesOne
Interior Features
Ceiling Fan(s), Eat-in Kitchen, Entrance Foyer, Five Piece Bath, Granite Counters, High Ceilings, Kitchen Island, Open Floorplan, Pantry, Radon Mitigation System, Walk-In Closet(s)
Appliances
Cooktop, Dishwasher, Gas Water Heater, Microwave, Oven, Range Hood, Sump Pump, Tankless Water Heater
Exterior
- Exterior FeaturesGas Valve, Rain Gutters
- WindowsDouble Pane Windows
- RoofComposition
Lot Description
Landscaped, Master Planned, Sprinklers In Front, Sprinklers In Rear
School Information
- DistrictDouglas RE-1
- ElementaryPine Lane Prim/Inter
- MiddleSierra
- HighChaparral
Additional Information
- Date ListedJune 6th, 2025
Listing Details
American Legend Homes Brokerage LLC
 Terms and Conditions: The content relating to real estate for sale in this Web site comes in part from the Internet Data eXchange ("IDX") program of METROLIST, INC., DBA RECOLORADO® Real estate listings held by brokers other than RE/MAX Professionals are marked with the IDX Logo. This information is being provided for the consumers personal, non-commercial use and may not be used for any other purpose. All information subject to change and should be independently verified.
Terms and Conditions: The content relating to real estate for sale in this Web site comes in part from the Internet Data eXchange ("IDX") program of METROLIST, INC., DBA RECOLORADO® Real estate listings held by brokers other than RE/MAX Professionals are marked with the IDX Logo. This information is being provided for the consumers personal, non-commercial use and may not be used for any other purpose. All information subject to change and should be independently verified.
Copyright 2025 METROLIST, INC., DBA RECOLORADO® -- All Rights Reserved 6455 S. Yosemite St., Suite 500 Greenwood Village, CO 80111 USA
Listing information last updated on July 24th, 2025 at 6:33am MDT.





