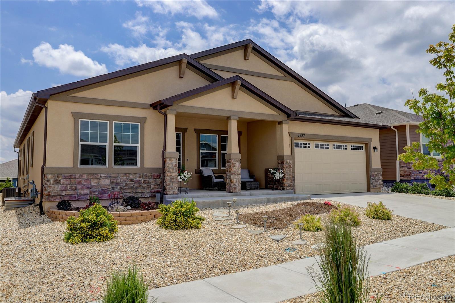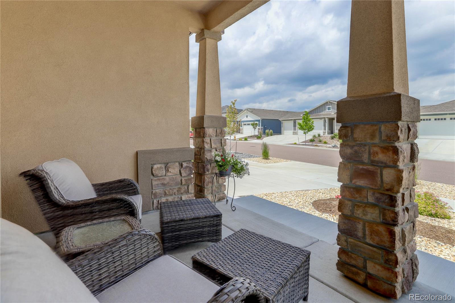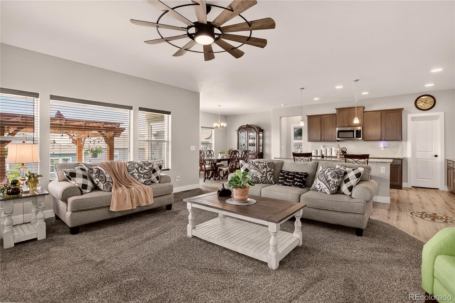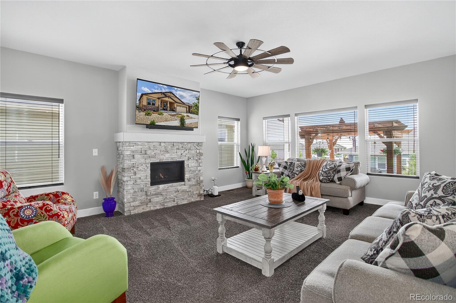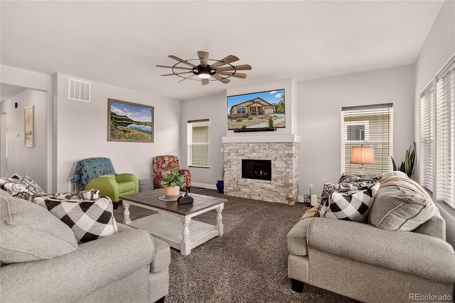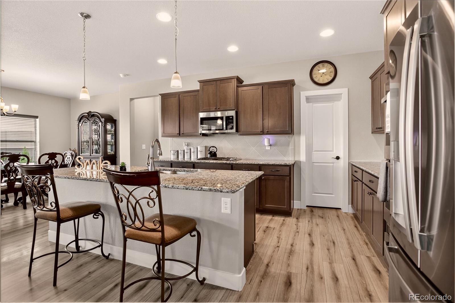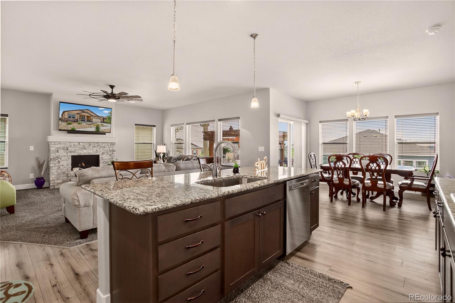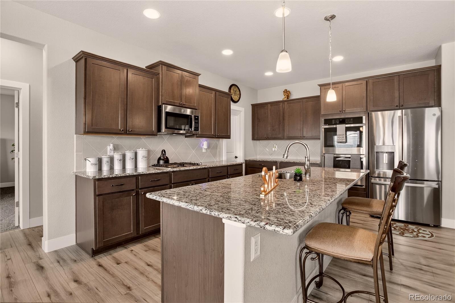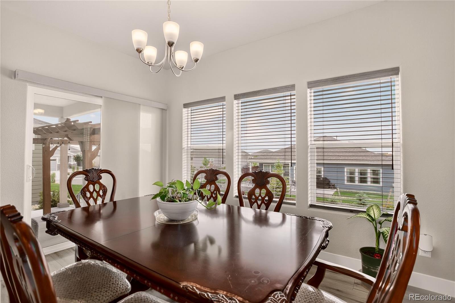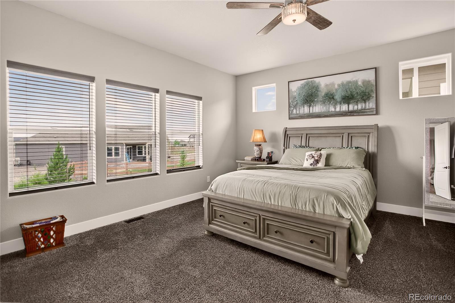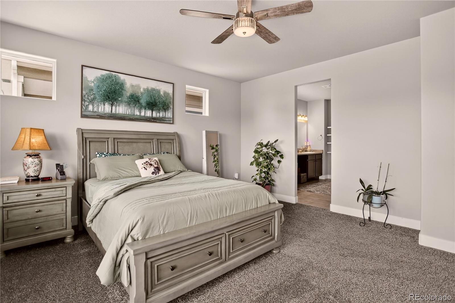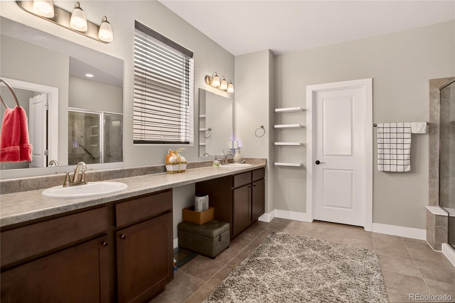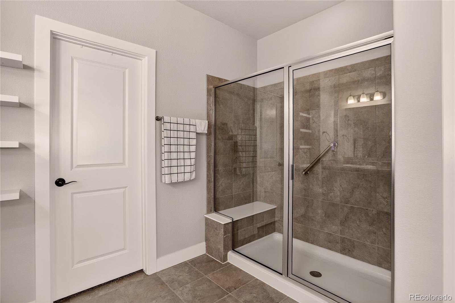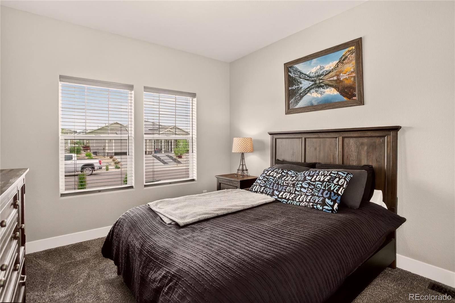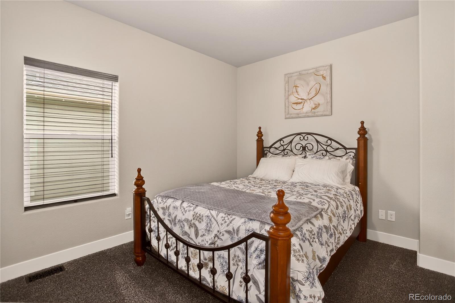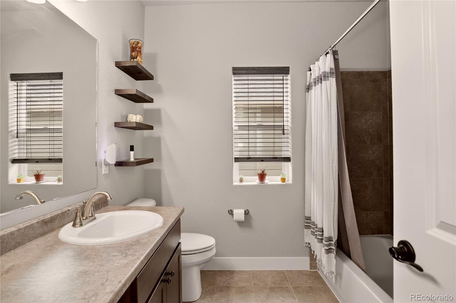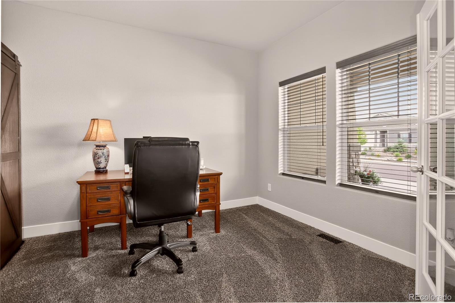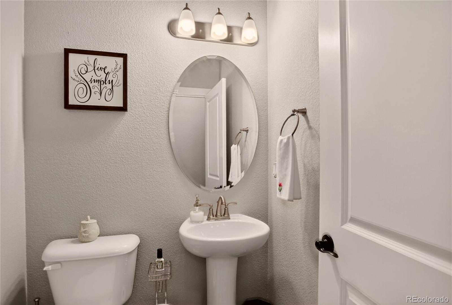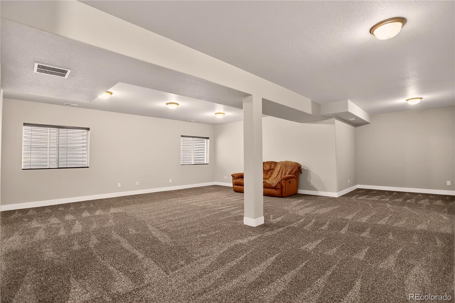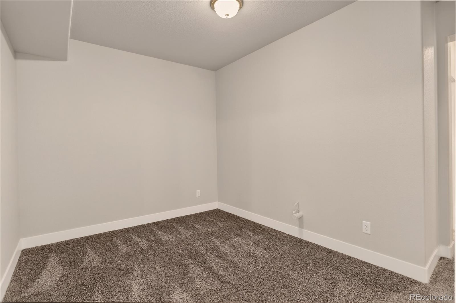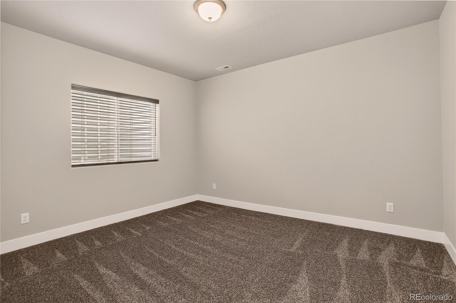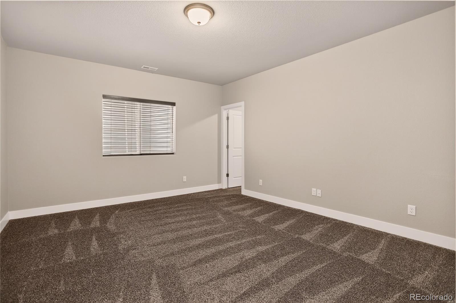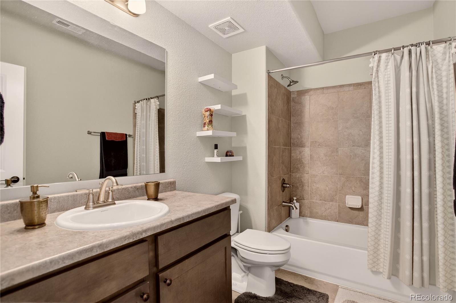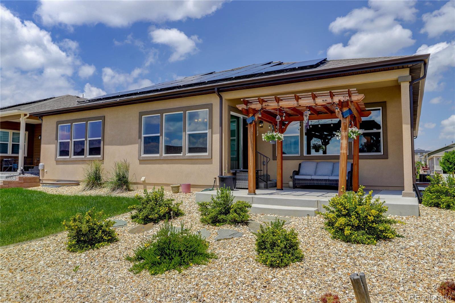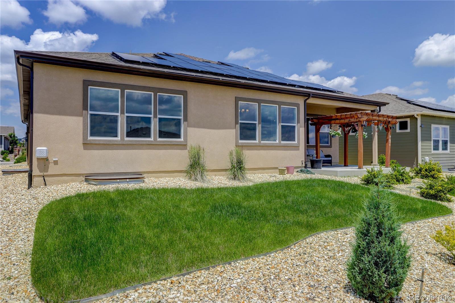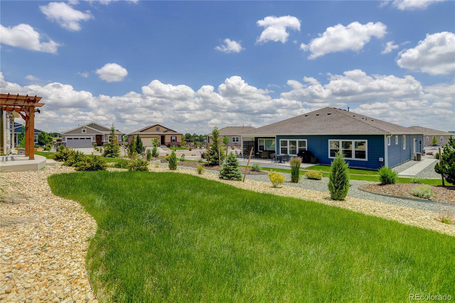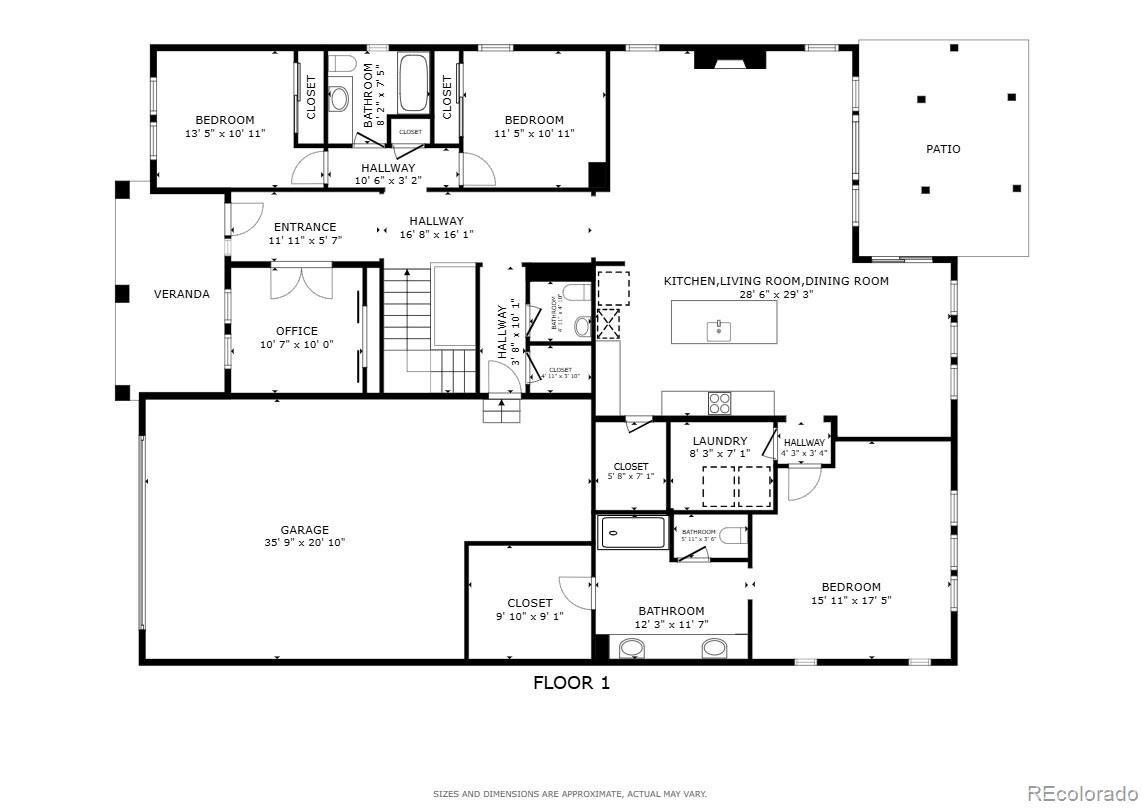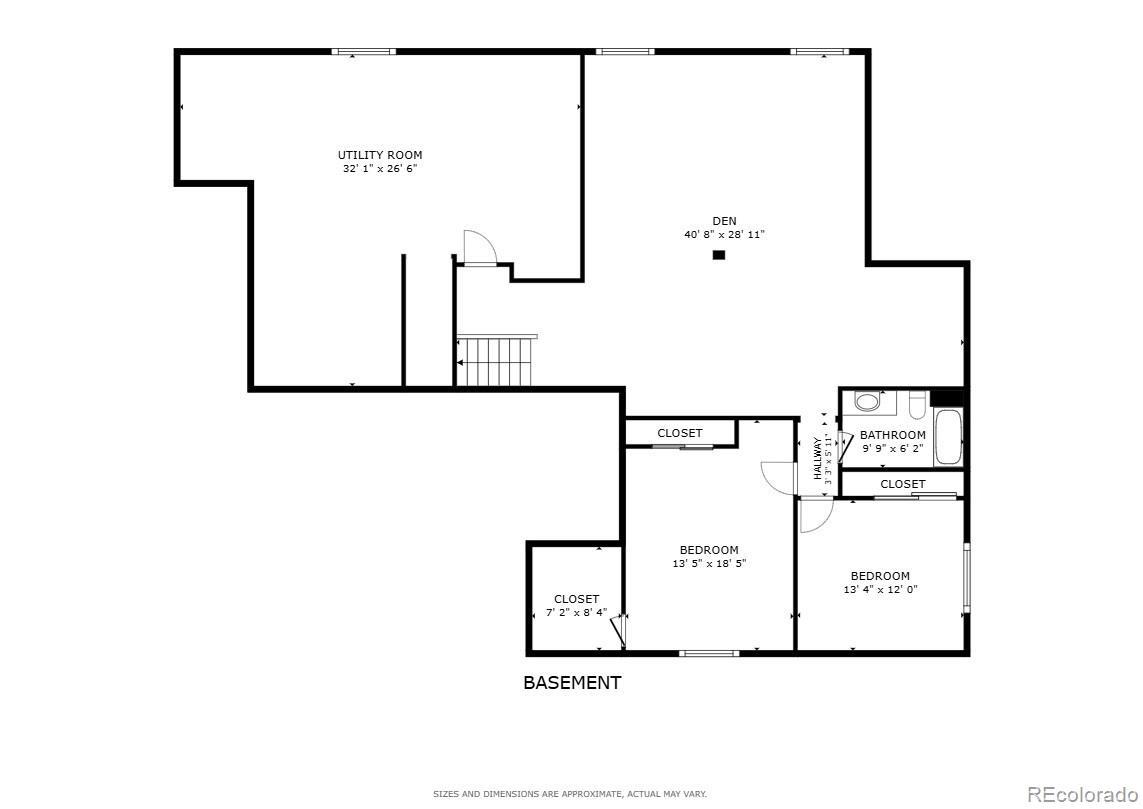Find us on...
Dashboard
- 5 Beds
- 4 Baths
- 3,951 Sqft
- .17 Acres
New Search X
6687 Rolling Creek Drive
Like-new rancher in Wolf Ranch! This beautifully maintained Mont Blanc floor plan by Challenger Homes offers a bright, open layout enhanced by abundant natural light. A spacious living room is great for entertaining with a stacked-stone gas fireplace and large windows. This flows seamlessly into the kitchen which features a walk-in pantry, granite counters, an island with barstool seating, & stainless-steel appliances that include a double oven. The adjacent dining area walks out to a covered patio with pergola—perfect for relaxing evenings. Unwind in the main level primary bedroom with walk-in closet & private en-suite bath. A private office offers a quiet space for work or study and comes with a bookshelf. The finished basement provides expansive room for recreation & has been pre-plumbed for a wet bar. There is ample accommodation for family and friends with four additional bedrooms throughout this home. Outdoors, enjoy the low-maintenance xeriscaped front yard and a small lawn in the backyard. A finished 3-car tandem garage with built-in cabinetry ensures ample storage. Located in a vibrant community with convenient access to dining, shopping, and entertainment. Explore the community amenities including a recreation center, pool, splash area, dog park, trails, parks with picnic areas, and the local lake.
Listing Office: Coldwell Banker Realty BK 
Essential Information
- MLS® #4895413
- Price$745,000
- Bedrooms5
- Bathrooms4.00
- Full Baths3
- Half Baths1
- Square Footage3,951
- Acres0.17
- Year Built2021
- TypeResidential
- Sub-TypeSingle Family Residence
- StatusActive
Community Information
- Address6687 Rolling Creek Drive
- SubdivisionWolf Ranch East
- CityColorado Springs
- CountyEl Paso
- StateCO
- Zip Code80924
Amenities
- Parking Spaces3
- # of Garages3
Amenities
Clubhouse, Fitness Center, Park, Playground, Pond Seasonal, Tennis Court(s), Trail(s)
Utilities
Cable Available, Electricity Available, Natural Gas Available
Parking
Concrete, Finished Garage, Tandem
Interior
- HeatingForced Air, Natural Gas, Solar
- CoolingCentral Air
- FireplaceYes
- # of Fireplaces1
- FireplacesGas, Living Room
- StoriesOne
Interior Features
Ceiling Fan(s), Entrance Foyer, Granite Counters, Kitchen Island, Open Floorplan, Pantry, Primary Suite, Walk-In Closet(s)
Appliances
Dishwasher, Disposal, Double Oven, Dryer, Microwave, Range, Refrigerator, Washer
Exterior
- Lot DescriptionLandscaped, Level
- RoofShingle
School Information
- DistrictAcademy 20
- ElementaryRanch Creek
- MiddleChinook Trail
- HighLiberty
Additional Information
- Date ListedJuly 3rd, 2025
- ZoningPUD AO
Listing Details
 Coldwell Banker Realty BK
Coldwell Banker Realty BK
 Terms and Conditions: The content relating to real estate for sale in this Web site comes in part from the Internet Data eXchange ("IDX") program of METROLIST, INC., DBA RECOLORADO® Real estate listings held by brokers other than RE/MAX Professionals are marked with the IDX Logo. This information is being provided for the consumers personal, non-commercial use and may not be used for any other purpose. All information subject to change and should be independently verified.
Terms and Conditions: The content relating to real estate for sale in this Web site comes in part from the Internet Data eXchange ("IDX") program of METROLIST, INC., DBA RECOLORADO® Real estate listings held by brokers other than RE/MAX Professionals are marked with the IDX Logo. This information is being provided for the consumers personal, non-commercial use and may not be used for any other purpose. All information subject to change and should be independently verified.
Copyright 2025 METROLIST, INC., DBA RECOLORADO® -- All Rights Reserved 6455 S. Yosemite St., Suite 500 Greenwood Village, CO 80111 USA
Listing information last updated on October 27th, 2025 at 12:18pm MDT.

