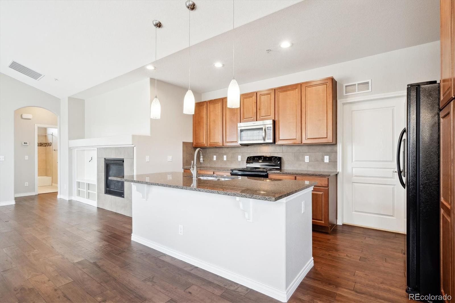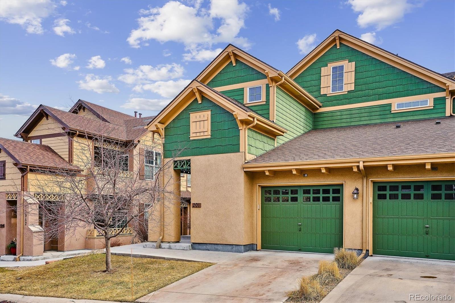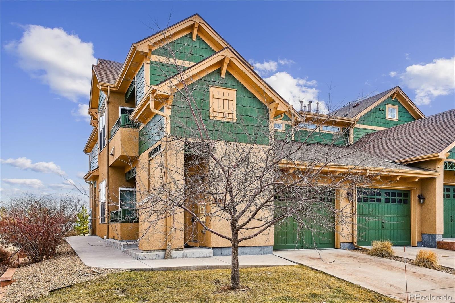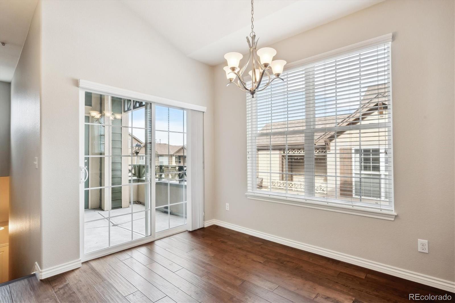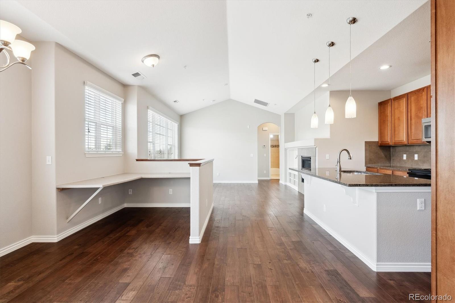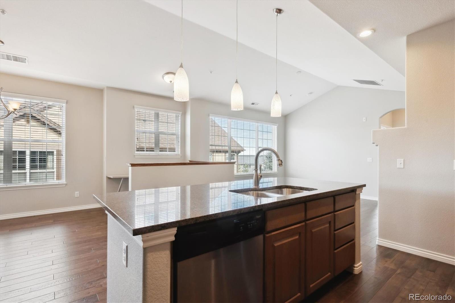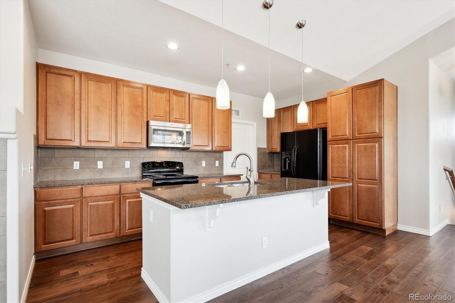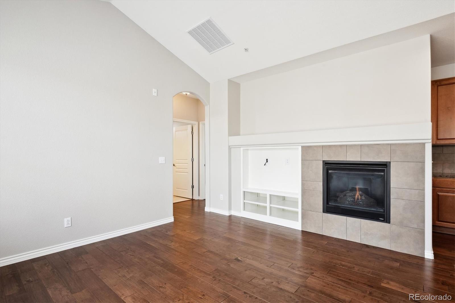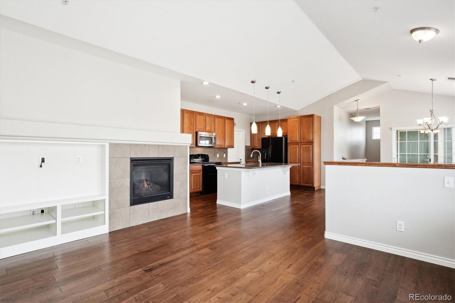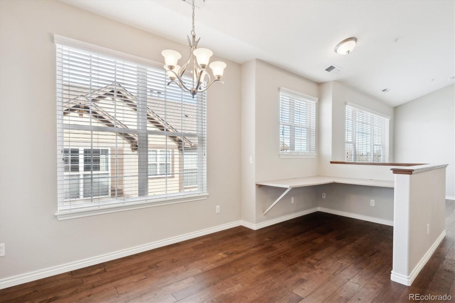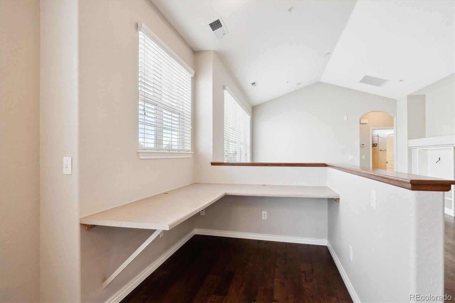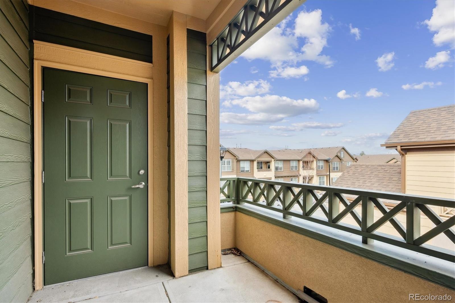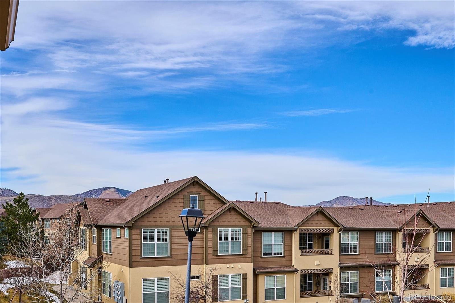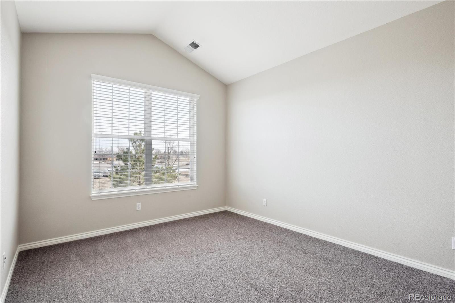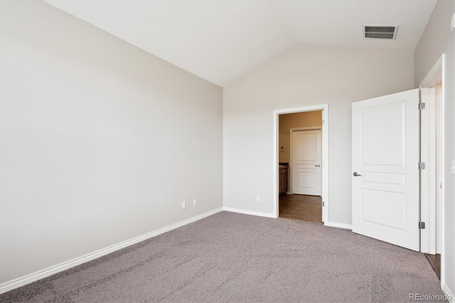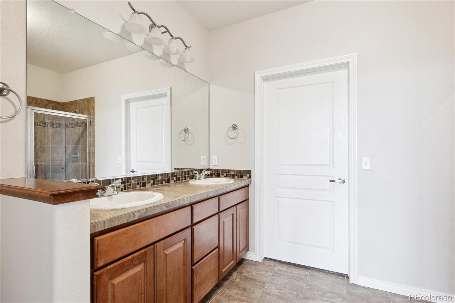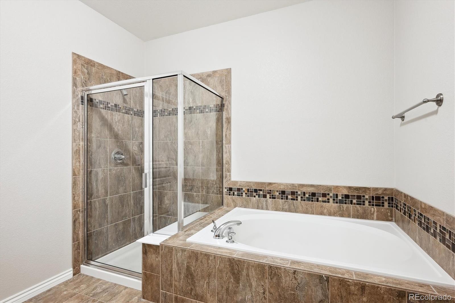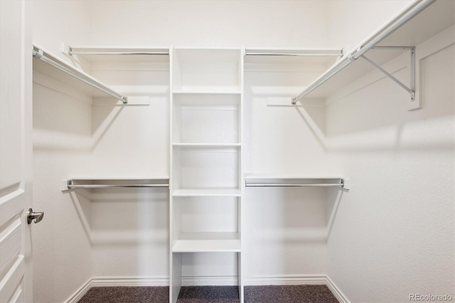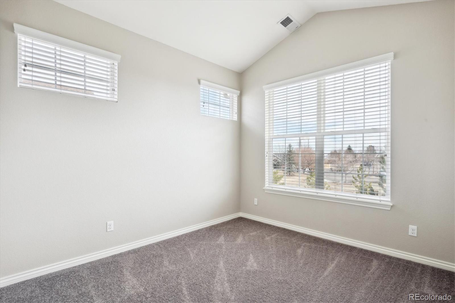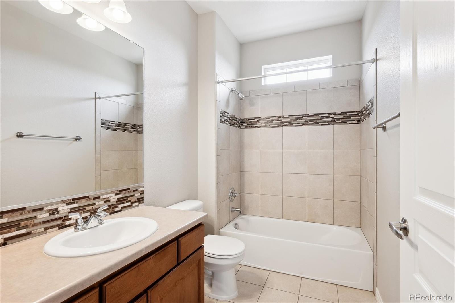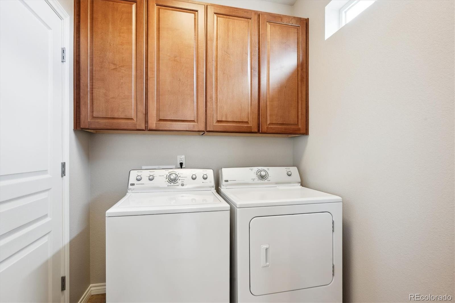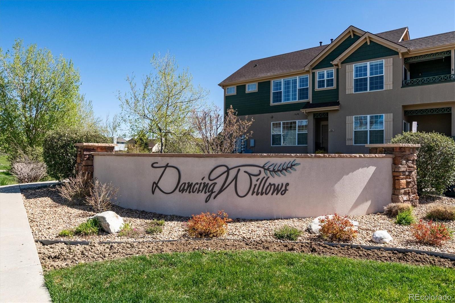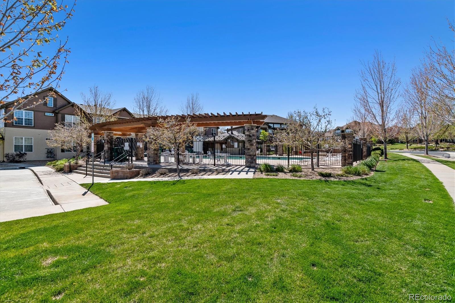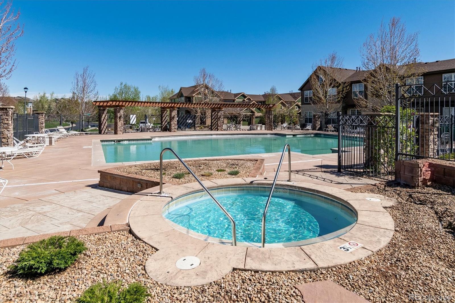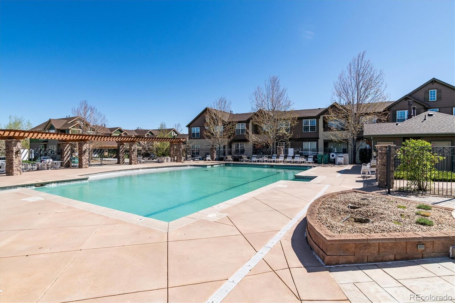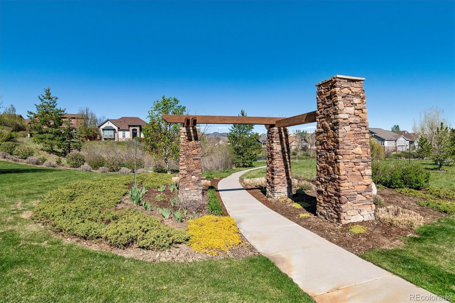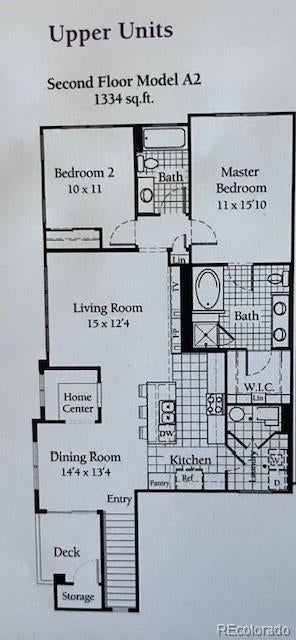Find us on...
Dashboard
- $489k Price
- 2 Beds
- 2 Baths
- 1,334 Sqft
New Search X
11932 W Long Circle 201
Move-in ready, light-filled end-unit condo in the sought-after Dancing Willows community! This 2nd-floor unit shares only one wall and features vaulted ceilings, fresh paint, and an open floor plan connecting the kitchen, living, dining, and office/study areas. The kitchen boasts a large island, 42” cabinets, and included appliances, while the primary suite offers a walk-in closet and a 5-piece bath. Additional highlights include a separate laundry room with 42” maple cabinets (washer & dryer included), an oversized attached 1-car garage, and a private balcony with mountain views and extra storage. No neighbors behind—backs to a small greenbelt! Dancing Willows offers beautiful trails, open spaces, and low-maintenance living with top-notch amenities, including a pool, hot tub, clubhouse, park, playground, and scenic walking paths. The HOA covers water, trash, recycling, snow removal, exterior insurance, and grounds maintenance, making for easy living. Prime Littleton location near Chatfield State Park, Red Rocks, shopping, eateries, and quick highway access to the mountains, Golden, and downtown Denver. Don’t miss this chance to experience luxurious, maintenance free living in Dancing Willows!
Listing Office: Corcoran Perry & Co. 
Essential Information
- MLS® #4900124
- Price$489,000
- Bedrooms2
- Bathrooms2.00
- Full Baths2
- Square Footage1,334
- Acres0.00
- Year Built2013
- TypeResidential
- Sub-TypeCondominium
- StyleContemporary
- StatusActive
Community Information
- Address11932 W Long Circle 201
- SubdivisionDancing Willows
- CityLittleton
- CountyJefferson
- StateCO
- Zip Code80127
Amenities
- Parking Spaces1
- ParkingDry Walled, Oversized
- # of Garages1
- Has PoolYes
- PoolOutdoor Pool
Amenities
Clubhouse, Park, Parking, Playground, Pond Seasonal, Pool, Spa/Hot Tub, Trail(s)
Interior
- HeatingForced Air
- CoolingCentral Air
- StoriesOne
Appliances
Dishwasher, Dryer, Microwave, Oven, Refrigerator, Washer
Exterior
- Exterior FeaturesBalcony
- RoofComposition
Lot Description
Greenbelt, Near Public Transit
School Information
- DistrictJefferson County R-1
- ElementaryMount Carbon
- MiddleSummit Ridge
- HighDakota Ridge
Additional Information
- Date ListedFebruary 5th, 2025
Listing Details
 Corcoran Perry & Co.
Corcoran Perry & Co.
Office Contact
kim@hutchinshomepage.com,303-885-1193
 Terms and Conditions: The content relating to real estate for sale in this Web site comes in part from the Internet Data eXchange ("IDX") program of METROLIST, INC., DBA RECOLORADO® Real estate listings held by brokers other than RE/MAX Professionals are marked with the IDX Logo. This information is being provided for the consumers personal, non-commercial use and may not be used for any other purpose. All information subject to change and should be independently verified.
Terms and Conditions: The content relating to real estate for sale in this Web site comes in part from the Internet Data eXchange ("IDX") program of METROLIST, INC., DBA RECOLORADO® Real estate listings held by brokers other than RE/MAX Professionals are marked with the IDX Logo. This information is being provided for the consumers personal, non-commercial use and may not be used for any other purpose. All information subject to change and should be independently verified.
Copyright 2025 METROLIST, INC., DBA RECOLORADO® -- All Rights Reserved 6455 S. Yosemite St., Suite 500 Greenwood Village, CO 80111 USA
Listing information last updated on May 2nd, 2025 at 3:18am MDT.

