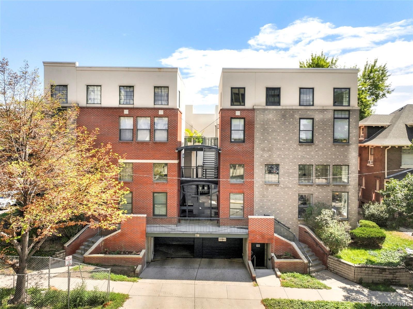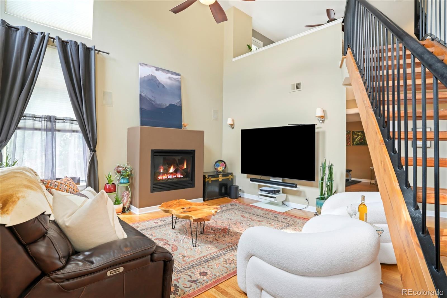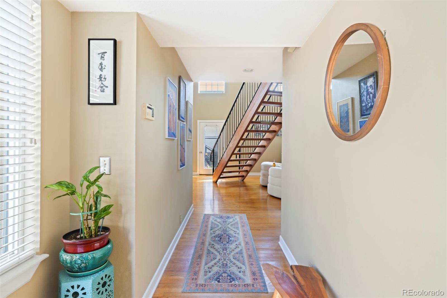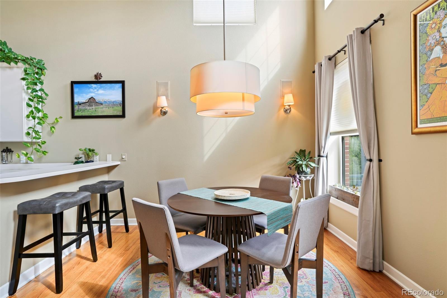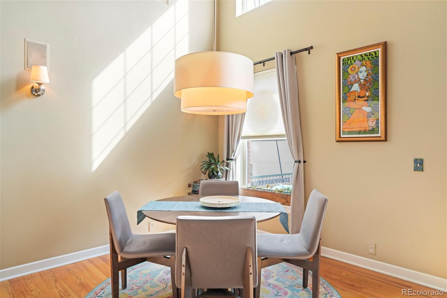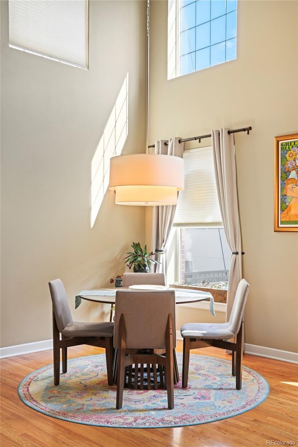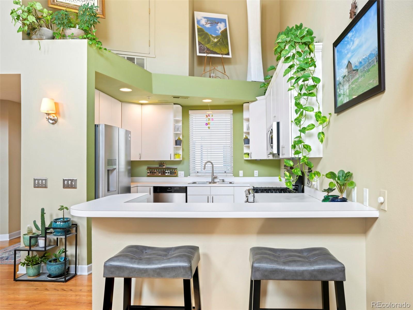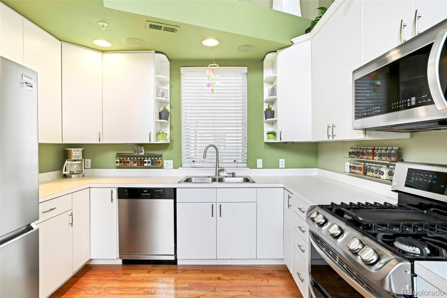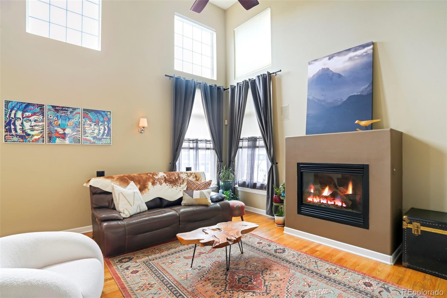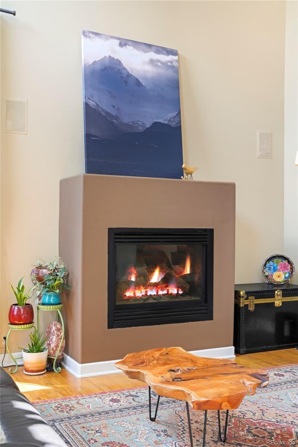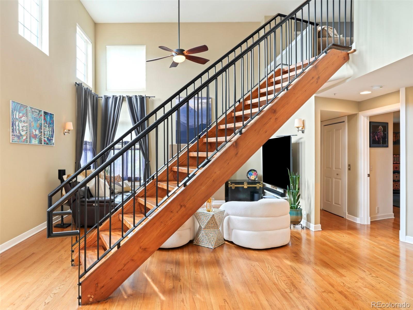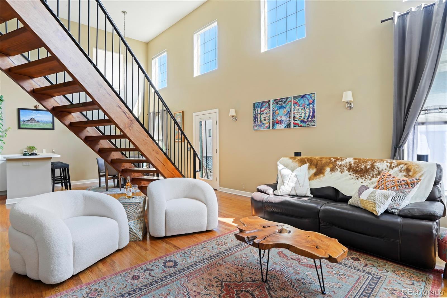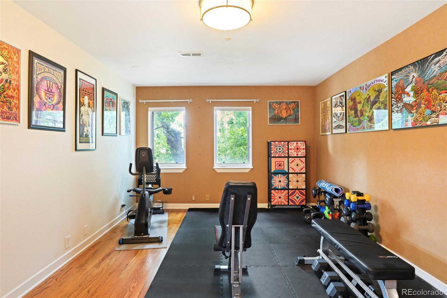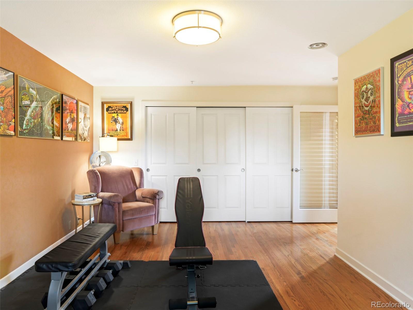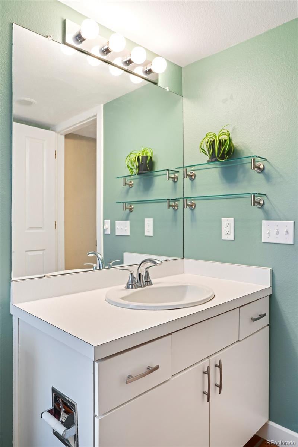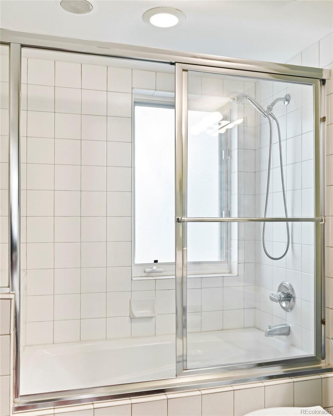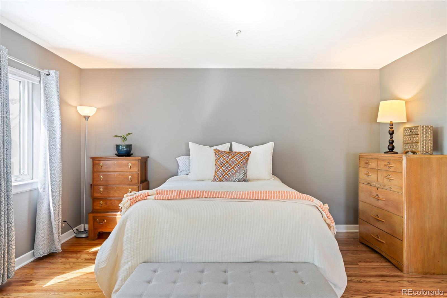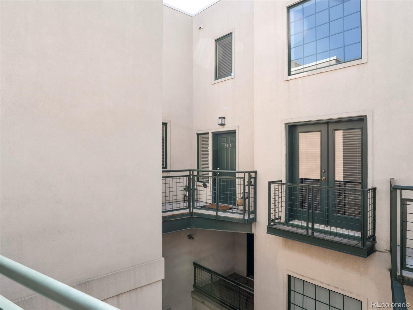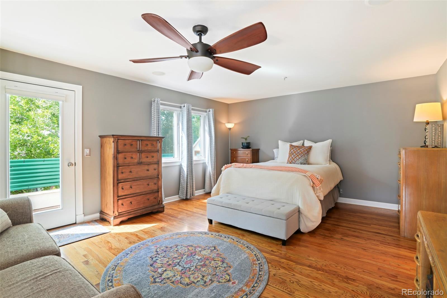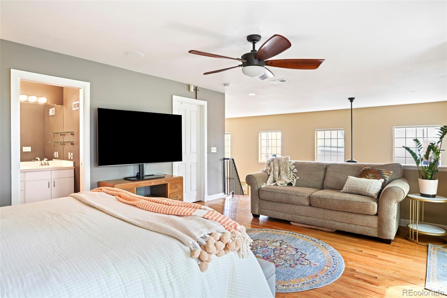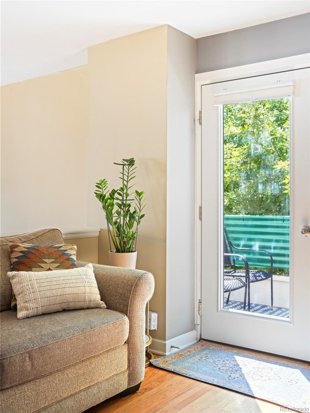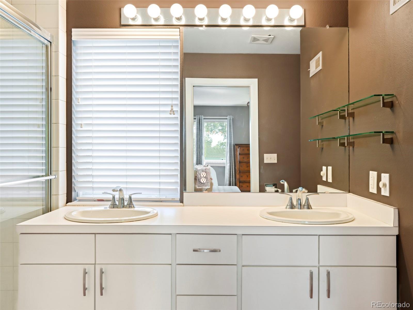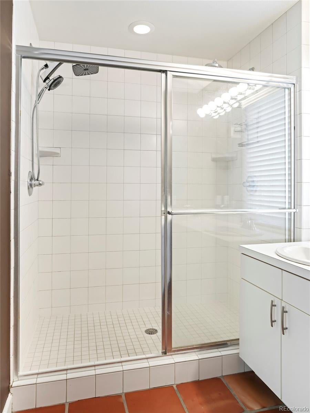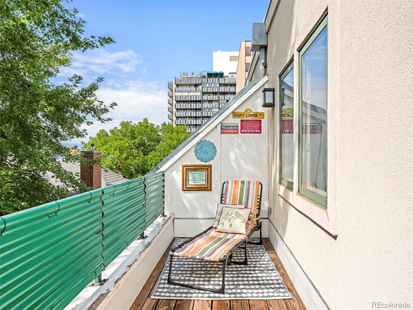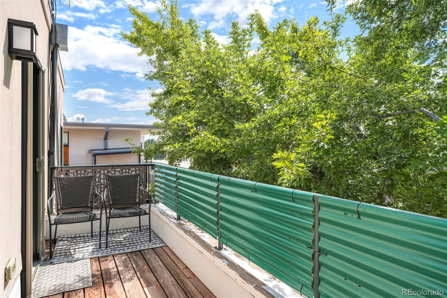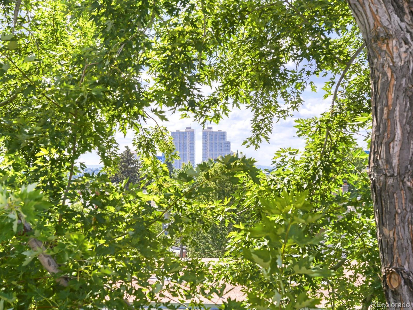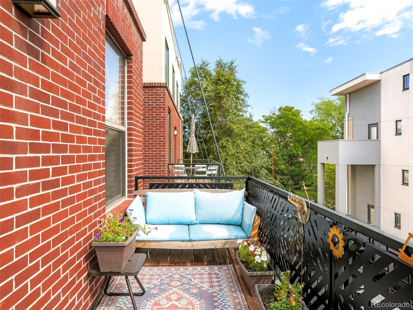Find us on...
Dashboard
- $565k Price
- 2 Beds
- 2 Baths
- 1,551 Sqft
New Search X
790 N Clarkson Street 204
6 months of HOA PAID!! New Price! Soaring ceilings, abundant natural light and a rare two-story design define this stylish Capitol Hill residence, offering an elevated urban retreat with modern sophistication. Anchored by a striking staircase, the open floorplan effortlessly blends a bright kitchen with stainless steel appliances, a breakfast bar seating and a dining area illuminated by a contemporary fixture and the natural light off the balcony. The inviting living space centers around a cozy fireplace, adding warmth and ambiance throughout. Upstairs, a loft-style primary suite evokes the feel of a private treehouse, complete with a serene bath and private balcony, perfect for enjoying fresh air in the city. A spacious secondary bedroom provides flexibility for guests or a home office. With two secure underground parking spaces, wired sound throughout and a vibrant location in one of Denver’s most iconic neighborhoods, this residence captures the best of contemporary city living with comfort, style and seamless access to local shopping, dining and parks. Preferred Lender is offering a 1% buy-down-Call the agent for details!
Listing Office: Milehimodern 
Essential Information
- MLS® #4900533
- Price$565,000
- Bedrooms2
- Bathrooms2.00
- Full Baths1
- Square Footage1,551
- Acres0.00
- Year Built1996
- TypeResidential
- Sub-TypeCondominium
- StyleUrban Contemporary
- StatusPending
Community Information
- Address790 N Clarkson Street 204
- SubdivisionCapitol Hill
- CityDenver
- CountyDenver
- StateCO
- Zip Code80218
Amenities
- Parking Spaces2
- # of Garages2
- ViewCity, Mountain(s)
Amenities
Elevator(s), Parking, Storage
Utilities
Electricity Connected, Internet Access (Wired), Natural Gas Connected, Phone Available
Parking
Concrete, Exterior Access Door, Heated Garage, Lighted, Underground
Interior
- HeatingForced Air
- CoolingCentral Air
- FireplaceYes
- # of Fireplaces1
- FireplacesGas, Gas Log, Living Room
- StoriesTwo
Interior Features
Ceiling Fan(s), Eat-in Kitchen, Elevator, Entrance Foyer, High Ceilings, Laminate Counters, Open Floorplan, Primary Suite, Smoke Free, Solid Surface Counters, Sound System, Vaulted Ceiling(s), Walk-In Closet(s)
Appliances
Dishwasher, Disposal, Double Oven, Dryer, Gas Water Heater, Microwave, Refrigerator, Self Cleaning Oven, Washer
Exterior
- RoofMembrane, Other
Exterior Features
Balcony, Elevator, Lighting, Rain Gutters
Windows
Double Pane Windows, Window Coverings
School Information
- DistrictDenver 1
- ElementaryDora Moore
- MiddleMorey
- HighEast
Additional Information
- Date ListedSeptember 3rd, 2025
- ZoningG-MU-5
Listing Details
 Milehimodern
Milehimodern
 Terms and Conditions: The content relating to real estate for sale in this Web site comes in part from the Internet Data eXchange ("IDX") program of METROLIST, INC., DBA RECOLORADO® Real estate listings held by brokers other than RE/MAX Professionals are marked with the IDX Logo. This information is being provided for the consumers personal, non-commercial use and may not be used for any other purpose. All information subject to change and should be independently verified.
Terms and Conditions: The content relating to real estate for sale in this Web site comes in part from the Internet Data eXchange ("IDX") program of METROLIST, INC., DBA RECOLORADO® Real estate listings held by brokers other than RE/MAX Professionals are marked with the IDX Logo. This information is being provided for the consumers personal, non-commercial use and may not be used for any other purpose. All information subject to change and should be independently verified.
Copyright 2026 METROLIST, INC., DBA RECOLORADO® -- All Rights Reserved 6455 S. Yosemite St., Suite 500 Greenwood Village, CO 80111 USA
Listing information last updated on February 20th, 2026 at 10:18am MST.

