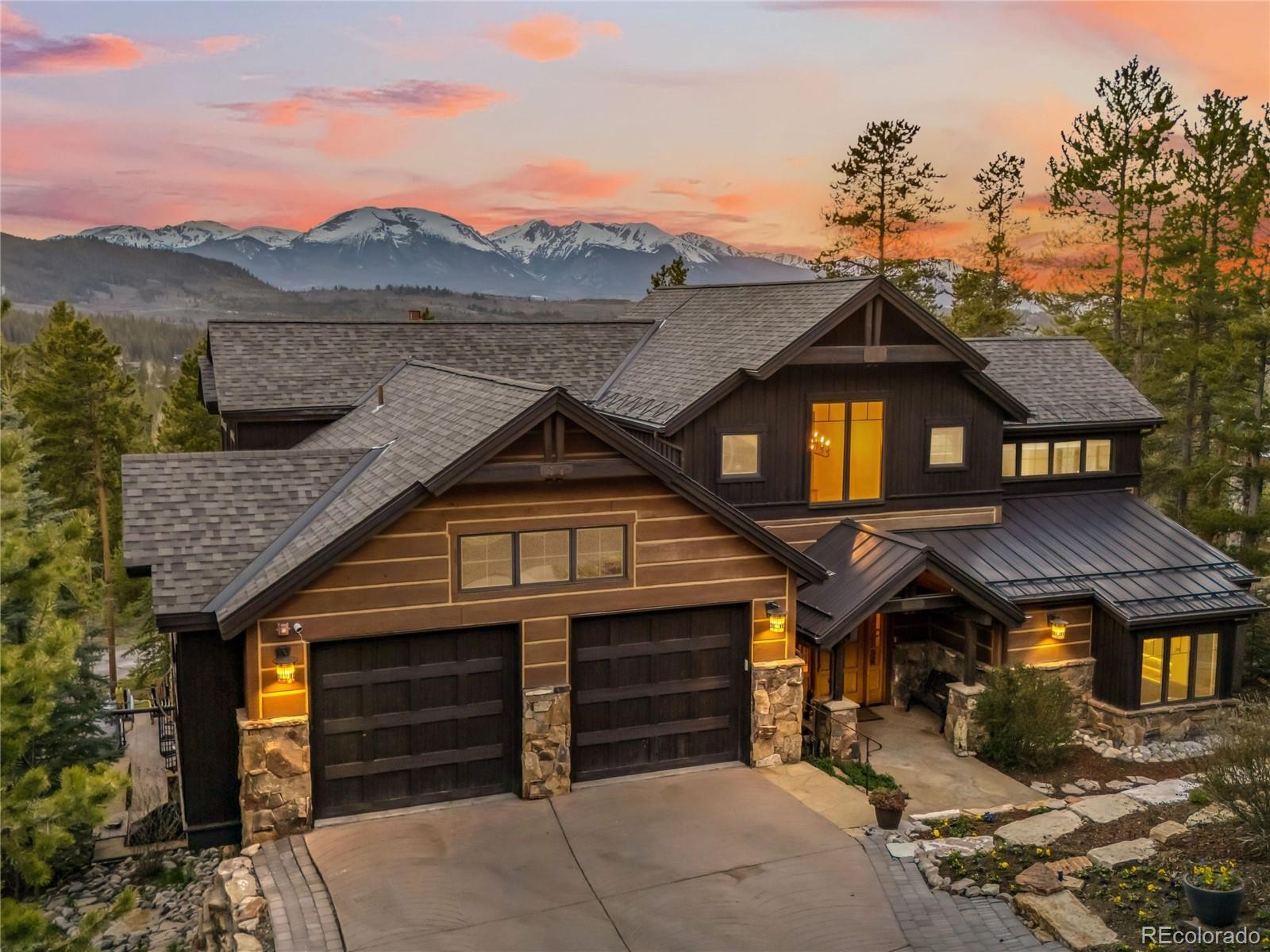Find us on...
Dashboard
- 5 Beds
- 5 Baths
- 5,716 Sqft
- .19 Acres
New Search X
59 Mountain Bluebell Road
Located in the exclusive Keystone East Ranch community, this masterfully renovated home sits on a spacious lot with additional open space on the adjacent parcel—offering rare privacy and natural beauty. Just minutes from Keystone Ski Resort, Keystone Ranch Golf Course, and the Soda Ridge Trail System, this location is ideal for year-round enjoyment and entertainment. The open main-level floor plan features all-new flooring, custom lighting and fixtures, and seamless indoor-outdoor flow to a large deck via a spiral staircase from the lower patio. Two luxurious primary suites, spacious guest bedrooms with en-suite bathrooms, and a bunk room make this a perfect home for entertaining, relaxing, and hosting family or corporate gatherings. For professionals and those in search of workspace, the home features a hidden office with a wet bar and custom-built bookcase. The completely remodeled primary bedroom boasts new flooring, fixtures, a floor-to-ceiling gas fireplace, and a walk-in closet with a washer and dryer for added convenience. Enjoy views of Buffalo Mountain, the Gore Range, and Lake Dillon from the chef’s kitchen and completely remodeled living room. Relax in your private hot tub or sit fireside under the stars on the lower-level patio. Additional highlights include a new roof, high-efficiency boiler, tiled patios with outdoor heaters, and beautifully landscaped terraces. Enjoy optional memberships at Keystone Ranch and River Golf Courses—two of Colorado’s premier mountain golf destinations. This home is the quintessential retreat, boasting the perfect floor plan, views, amenities, and luxurious upgrades for those in search of quiet enjoyment in Keystone.
Listing Office: LIV Sothebys International Realty- Breckenridge 
Essential Information
- MLS® #4900569
- Price$5,500,000
- Bedrooms5
- Bathrooms5.00
- Full Baths4
- Half Baths1
- Square Footage5,716
- Acres0.19
- Year Built2007
- TypeResidential
- Sub-TypeSingle Family Residence
- StatusActive
Style
Mountain Contemporary, Traditional
Community Information
- Address59 Mountain Bluebell Road
- SubdivisionKeystone Ranch
- CityDillon
- CountySummit
- StateCO
- Zip Code80435
Amenities
- Parking Spaces2
- # of Garages2
Amenities
Clubhouse, Golf Course, Pool, Security, Tennis Court(s), Trail(s)
Utilities
Cable Available, Electricity Connected, Internet Access (Wired), Natural Gas Available, Phone Available
Parking
220 Volts, Concrete, Heated Driveway, Dry Walled, Finished Garage, Floor Coating, Heated Garage, Insulated Garage, Lighted, Storage
View
Lake, Meadow, Mountain(s), Valley
Interior
- CoolingNone
- FireplaceYes
- # of Fireplaces4
- StoriesThree Or More
Interior Features
Ceiling Fan(s), Eat-in Kitchen, Entrance Foyer, Five Piece Bath, Granite Counters, High Ceilings, High Speed Internet, Kitchen Island, Open Floorplan, Pantry, Primary Suite, Radon Mitigation System, Smart Ceiling Fan, Smart Light(s), Smoke Free, Sound System, Hot Tub, Vaulted Ceiling(s), Walk-In Closet(s), Wet Bar, Wired for Data
Appliances
Bar Fridge, Convection Oven, Cooktop, Dishwasher, Disposal, Double Oven, Down Draft, Dryer, Freezer, Gas Water Heater, Microwave, Oven, Refrigerator, Smart Appliance(s), Washer, Water Purifier, Water Softener, Wine Cooler
Heating
Gravity, Natural Gas, Radiant, Radiant Floor
Fireplaces
Basement, Bedroom, Circulating, Family Room, Gas, Gas Log, Great Room, Living Room, Primary Bedroom
Exterior
- WindowsDouble Pane Windows
- RoofShingle, Metal
- FoundationBlock
Exterior Features
Balcony, Barbecue, Garden, Gas Grill, Gas Valve, Heated Gutters, Rain Gutters, Smart Irrigation, Spa/Hot Tub
Lot Description
Corner Lot, Fire Mitigation, Irrigated, Landscaped, Many Trees, Master Planned, Near Ski Area, Open Space, Sloped, Sprinklers In Front, Sprinklers In Rear
School Information
- DistrictSummit RE-1
- ElementarySummit Cove
- MiddleSummit
- HighSummit
Additional Information
- Date ListedMay 24th, 2025
- ZoningCPUD
Listing Details
LIV Sothebys International Realty- Breckenridge
 Terms and Conditions: The content relating to real estate for sale in this Web site comes in part from the Internet Data eXchange ("IDX") program of METROLIST, INC., DBA RECOLORADO® Real estate listings held by brokers other than RE/MAX Professionals are marked with the IDX Logo. This information is being provided for the consumers personal, non-commercial use and may not be used for any other purpose. All information subject to change and should be independently verified.
Terms and Conditions: The content relating to real estate for sale in this Web site comes in part from the Internet Data eXchange ("IDX") program of METROLIST, INC., DBA RECOLORADO® Real estate listings held by brokers other than RE/MAX Professionals are marked with the IDX Logo. This information is being provided for the consumers personal, non-commercial use and may not be used for any other purpose. All information subject to change and should be independently verified.
Copyright 2025 METROLIST, INC., DBA RECOLORADO® -- All Rights Reserved 6455 S. Yosemite St., Suite 500 Greenwood Village, CO 80111 USA
Listing information last updated on October 16th, 2025 at 8:18pm MDT.




















































