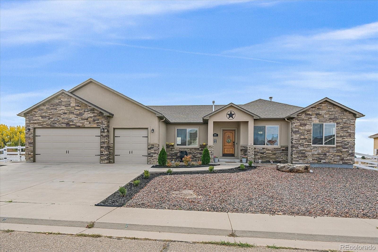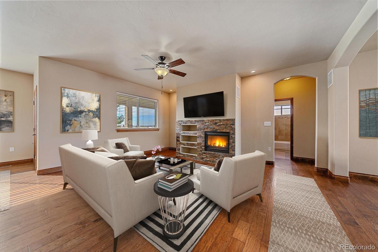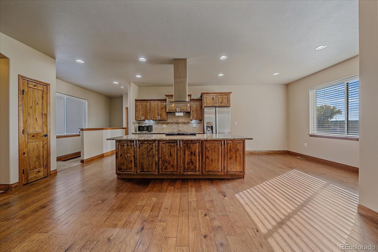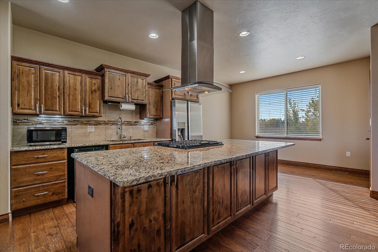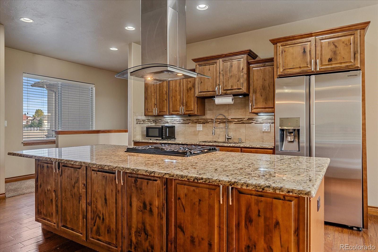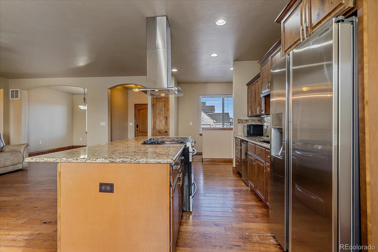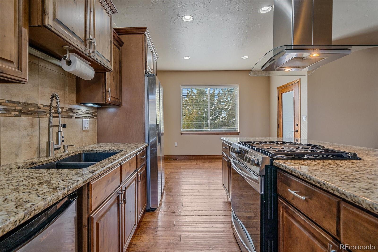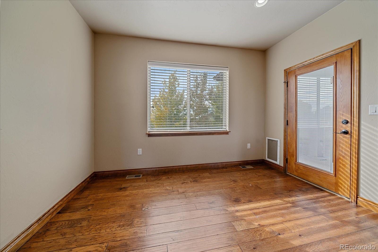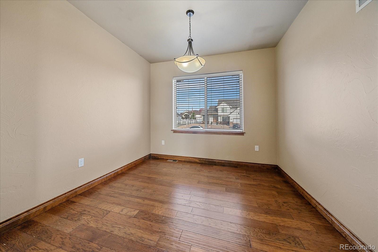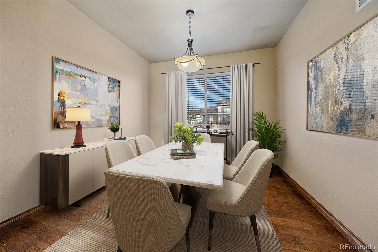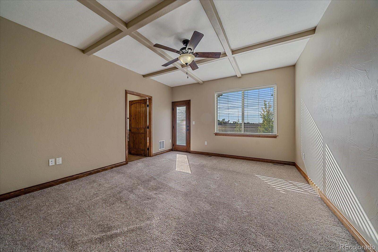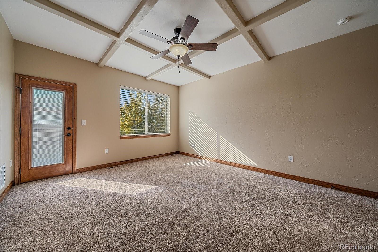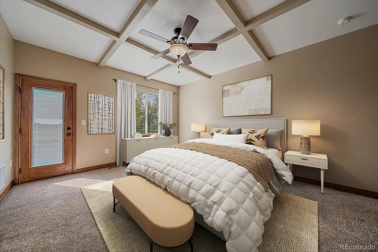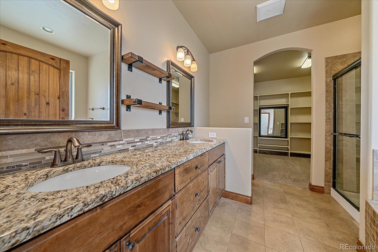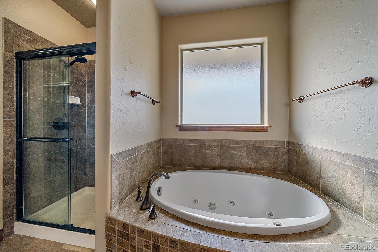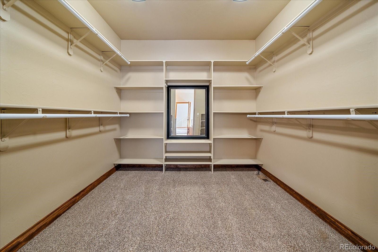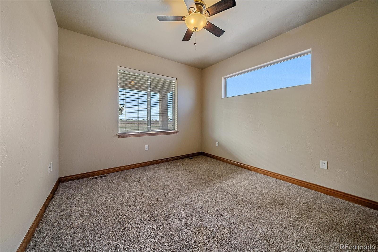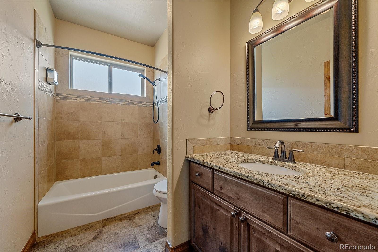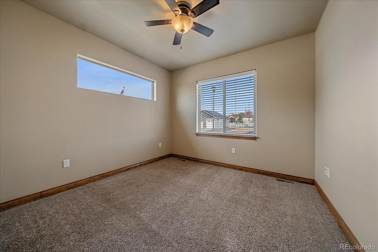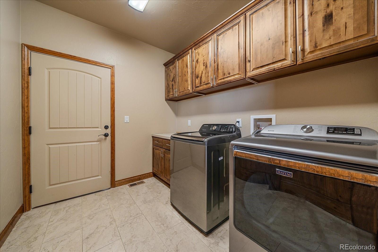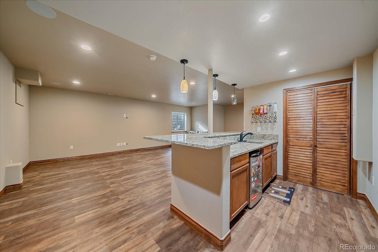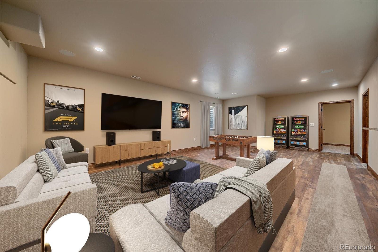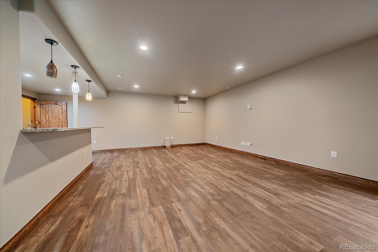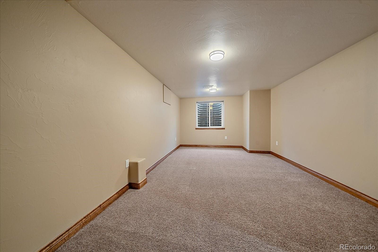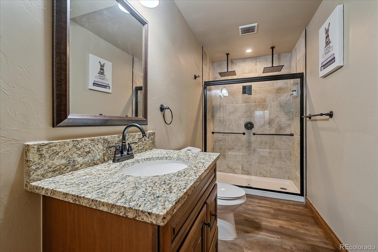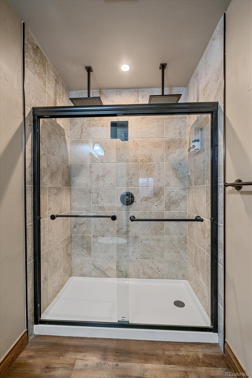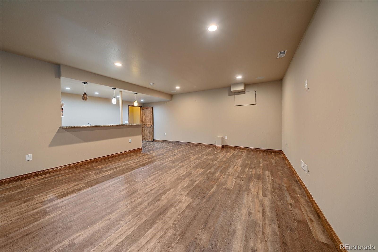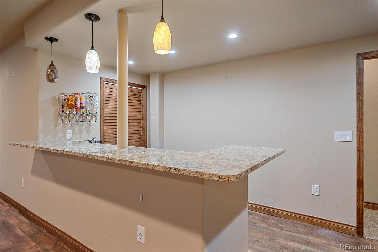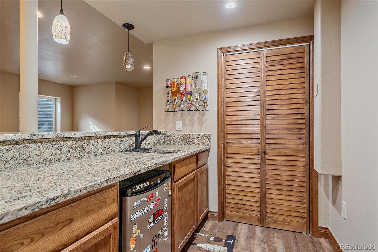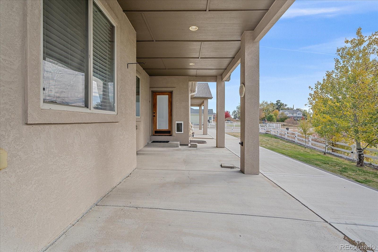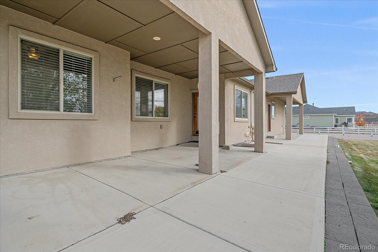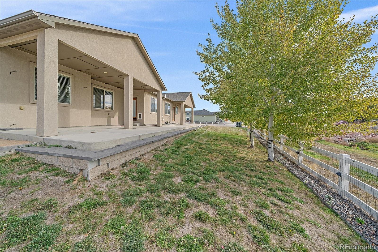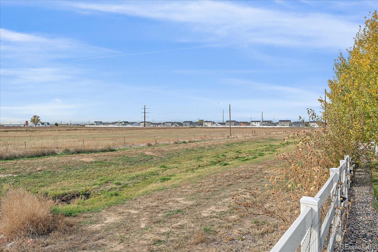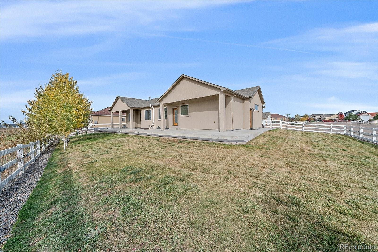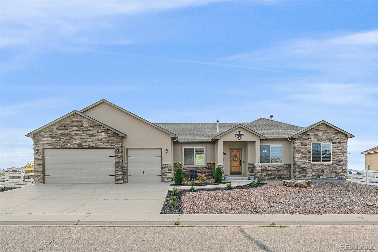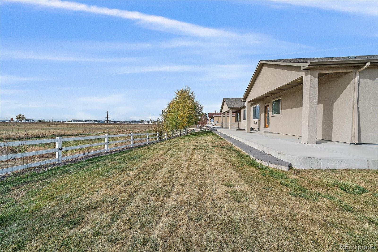Find us on...
Dashboard
- 4 Beds
- 3 Baths
- 3,200 Sqft
- ¼ Acres
New Search X
399 Corvette Circle
Stunning Home Backing to Open Space – Luxury, Comfort, and Thoughtful Design This exceptional home offers the perfect blend of luxury and thoughtful design in one of the area’s most desirable neighborhoods. The beautiful exterior is complemented by pristine landscaping, creating inviting curb appeal. Inside, the chef’s kitchen impresses with high-end appliances, including a 5-burner cooktop and pantry, and opens seamlessly to the spacious living area—ideal for entertaining. On the main level, a bright and spacious family room provides the perfect spot for movie nights, a play area, or a quiet reading nook—offering flexible living space to suit your lifestyle. Enjoy cozy evenings with Mountain views or step outside to the expansive backyard patio. The large, covered outdoor area is perfect for dining and lounging, with the added bonus of backing to open space for privacy and serene views. The home features four spacious bedrooms and three full bathrooms, along with a dedicated dining room, family room, and an eat-in kitchen. The primary suite serves as a private retreat with a luxurious en-suite bathroom, custom vanities, and a large walk-in shower and a large walk- closet. The main level boasts newer laminate flooring for a fresh, modern feel. The finished basement provides even more living space with an additional family room, bedroom, and full bathroom—perfect for guests or entertaining. Additional highlights include a three-car garage with a service door, a well-appointed mudroom, and a brand-new roof. The HOA fee is just $300 per year, and the home sits on a prime lot with numerous upgrades throughout. Don’t miss your chance to own this beautifully upgraded home in a sought-after location! e opportunity to own this home!
Listing Office: LoKation Real Estate 
Essential Information
- MLS® #4900867
- Price$700,000
- Bedrooms4
- Bathrooms3.00
- Full Baths2
- Square Footage3,200
- Acres0.25
- Year Built2015
- TypeResidential
- Sub-TypeSingle Family Residence
- StyleTraditional
- StatusPending
Community Information
- Address399 Corvette Circle
- SubdivisionAPPEL FARM ESTATES
- CityFort Lupton
- CountyWeld
- StateCO
- Zip Code80621
Amenities
- Parking Spaces3
- # of Garages3
Interior
- HeatingForced Air, Natural Gas
- CoolingCentral Air
- FireplaceYes
- # of Fireplaces1
- FireplacesGas Log, Insert
- StoriesOne
Interior Features
Built-in Features, Ceiling Fan(s), Eat-in Kitchen, Entrance Foyer, Five Piece Bath, Granite Counters, Kitchen Island, Open Floorplan, Pantry, Primary Suite, Walk-In Closet(s)
Appliances
Cooktop, Dishwasher, Disposal, Dryer, Microwave, Oven, Range Hood, Refrigerator, Washer
Exterior
- Lot DescriptionLandscaped, Open Space
- WindowsDouble Pane Windows
- RoofComposition
- FoundationConcrete Perimeter
School Information
- DistrictWeld County RE-8
- ElementaryTwombly
- MiddleFort Lupton
- HighFort Lupton
Additional Information
- Date ListedOctober 26th, 2025
Listing Details
 LoKation Real Estate
LoKation Real Estate
 Terms and Conditions: The content relating to real estate for sale in this Web site comes in part from the Internet Data eXchange ("IDX") program of METROLIST, INC., DBA RECOLORADO® Real estate listings held by brokers other than RE/MAX Professionals are marked with the IDX Logo. This information is being provided for the consumers personal, non-commercial use and may not be used for any other purpose. All information subject to change and should be independently verified.
Terms and Conditions: The content relating to real estate for sale in this Web site comes in part from the Internet Data eXchange ("IDX") program of METROLIST, INC., DBA RECOLORADO® Real estate listings held by brokers other than RE/MAX Professionals are marked with the IDX Logo. This information is being provided for the consumers personal, non-commercial use and may not be used for any other purpose. All information subject to change and should be independently verified.
Copyright 2026 METROLIST, INC., DBA RECOLORADO® -- All Rights Reserved 6455 S. Yosemite St., Suite 500 Greenwood Village, CO 80111 USA
Listing information last updated on February 27th, 2026 at 12:33pm MST.

