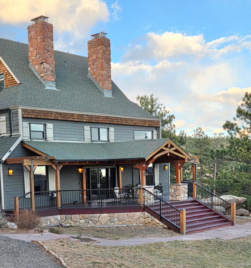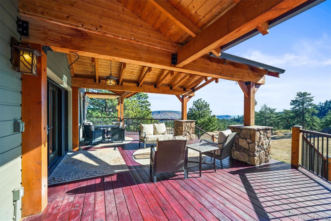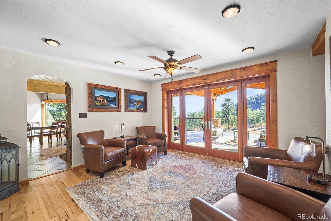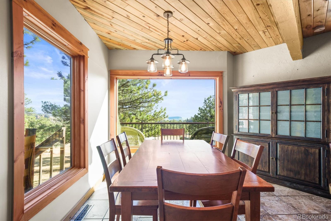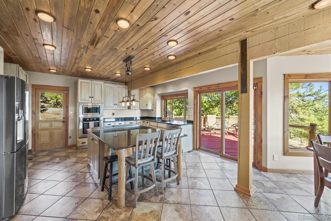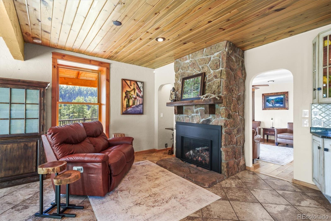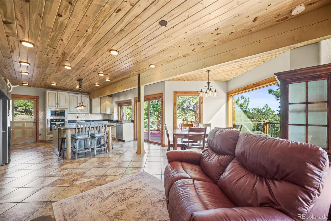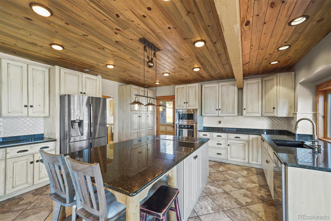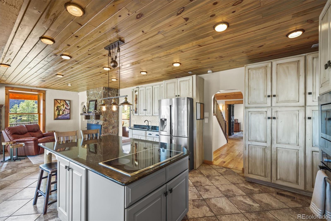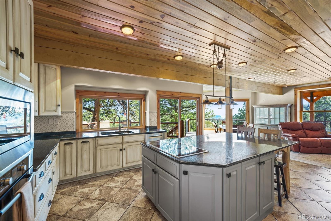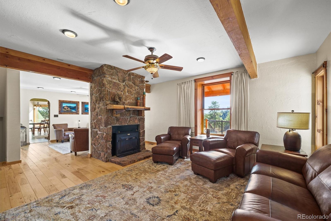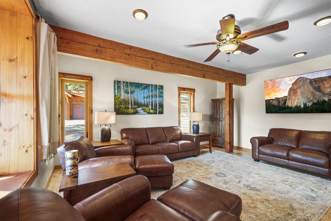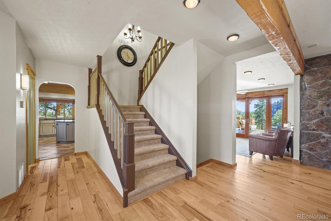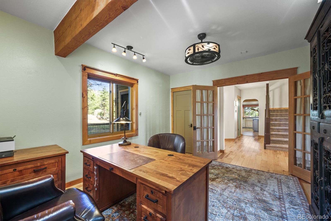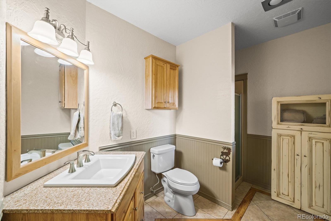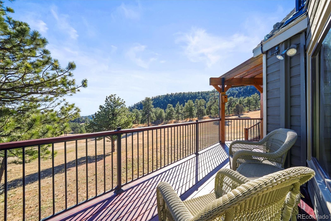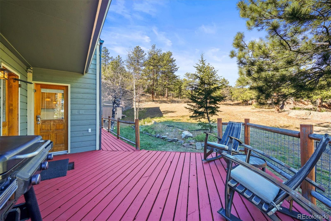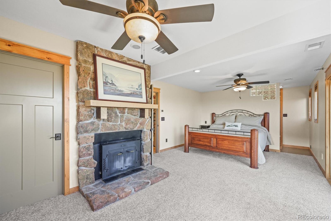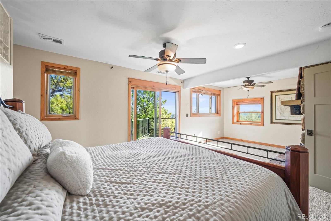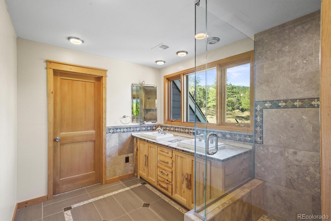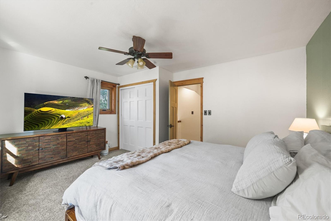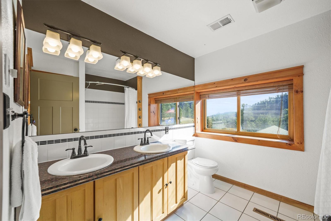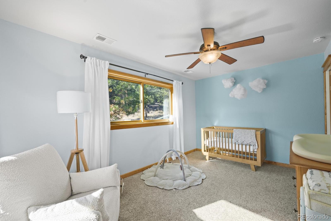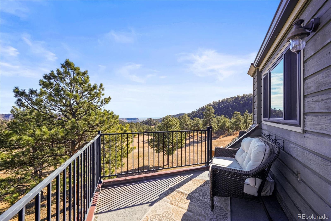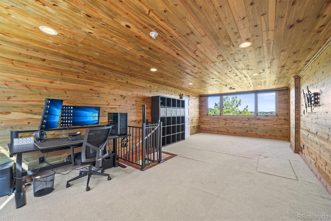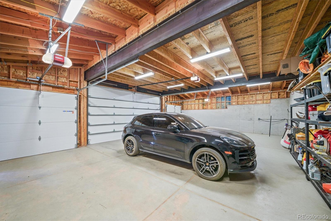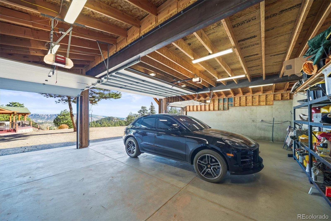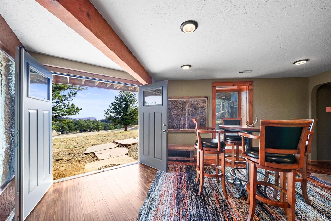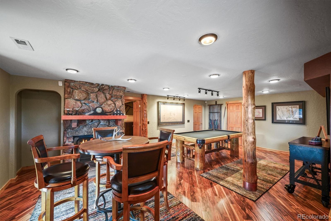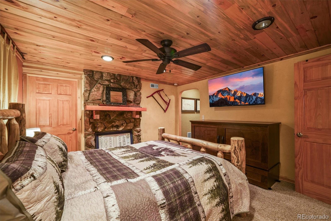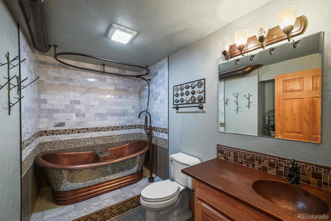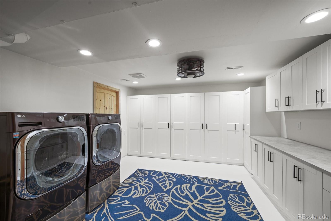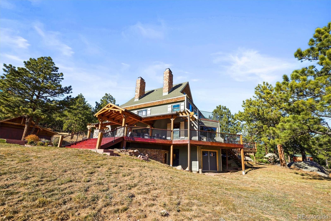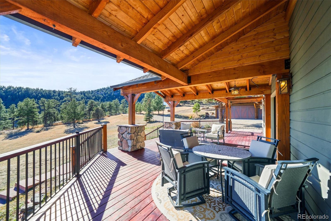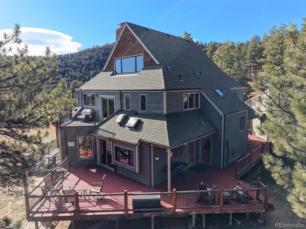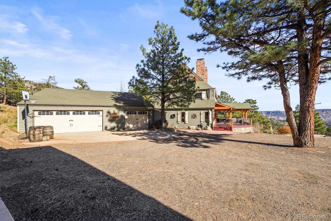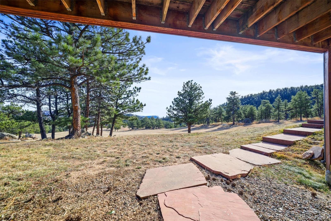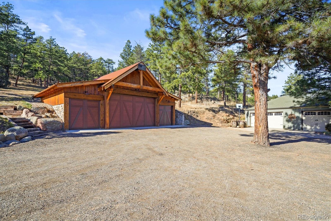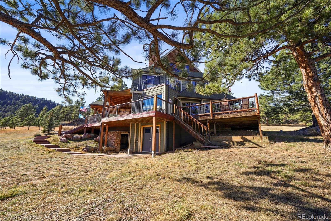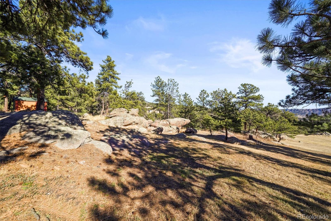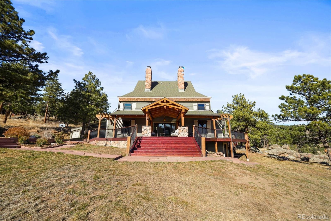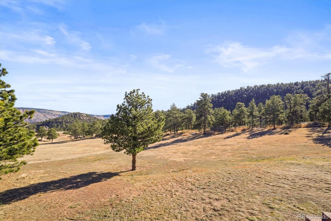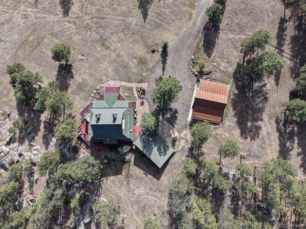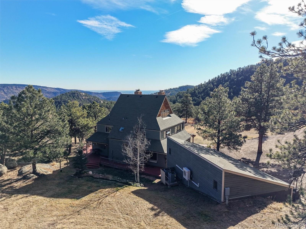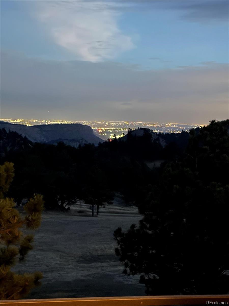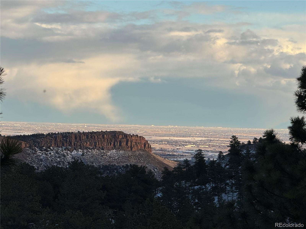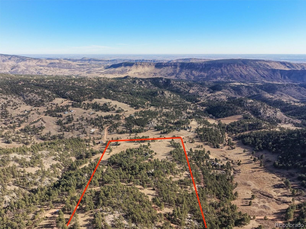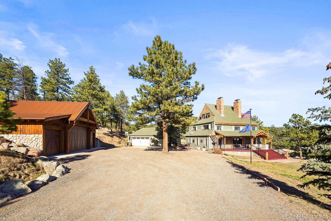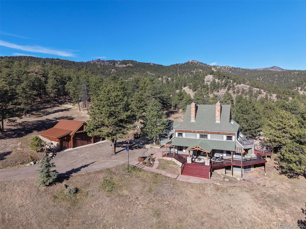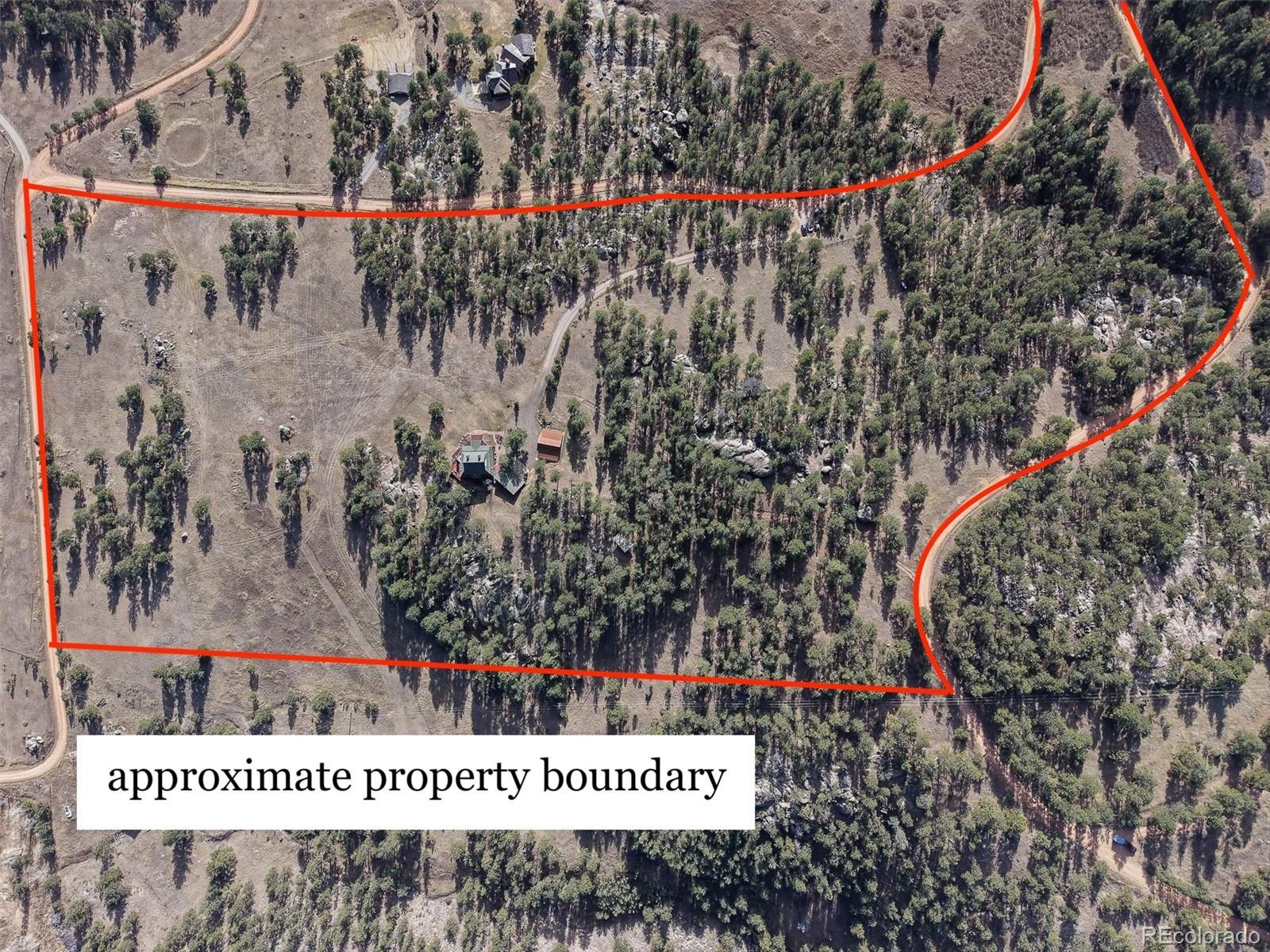Find us on...
Dashboard
- 4 Beds
- 4 Baths
- 4,793 Sqft
- 33.8 Acres
New Search X
3665 Colard Lane
Dreamy Mountain Retreat on 33+ private acres with breathtaking mountain, valley and Denver city-light views from every room. You'll be intrigued by the Vail & Aspen inspired colors and design with stunning architecture including some timber-frame elements, hardwood floors, exposed beams and 9' ceilings. Sophisticated kitchen adjoins the dining area with fireplace and expansive windows framing the spectacular scenery. Wrap-around deck is perfect for outdoor entertaining or enjoying wildlife. Or cozy up in the living room with fireplace that provides a welcoming space for winter evenings while a separate living area extends to the covered porch that invites morning coffee or quiet time. Main floor 4th bedroom with 3/4 bath or use as study/office. Bask in the elegant primary bedroom featuring en-suite bath, 2 closets & balcony overlooking the panoramic views. 2nd floor with 2 additional bedrooms, full bath and spiral staircase leading to a finished loft - an ideal tree-house-style office or extra living space. There's a must-have finished walkout basement with rec room, office (could be non-conforming 5th bedroom) or easily convert to an ADU (has 2nd sink & laundry hook up). Car enthusiasts, hobbyists or those seeking a workshop will appreciate the detached 4-car garage (1,160 SF) with steel beams, concrete walls, cedar siding, COR-TEN metal roof. Breezeway-attacheds to 3-car garage with built-in shelving, workbench, 220V & 2 mini-splits for heating & cooling. The home is thoughtfully equipped with Central AC, two furnaces, tankless water heater and a high-producing domestic water well for effortless comfort. Nestled among natural forest, open meadows and rock outcroppings, this property feels like a private state park. Just outside Boulder with the hip town of Lyons just minutes away and larger shopping in Boulder or Longmont just a short drive further. A true sanctuary that offers privacy, beauty and an unmatched lifestyle. Hurry this one won't last long!
Listing Office: RE/MAX Professionals 
Essential Information
- MLS® #4904373
- Price$1,882,000
- Bedrooms4
- Bathrooms4.00
- Full Baths2
- Square Footage4,793
- Acres33.80
- Year Built1979
- TypeResidential
- Sub-TypeSingle Family Residence
- StyleMountain Contemporary
- StatusActive
Community Information
- Address3665 Colard Lane
- SubdivisionSpring Gulch
- CityLyons
- CountyBoulder
- StateCO
- Zip Code80540
Amenities
- Parking Spaces7
- # of Garages7
Utilities
Electricity Connected, Propane
Parking
220 Volts, Circular Driveway, Gravel, Exterior Access Door, Heated Garage, Oversized Door, RV Garage, Storage
View
City, Meadow, Mountain(s), Valley
Interior
- HeatingForced Air
- CoolingCentral Air
- FireplaceYes
- # of Fireplaces5
- StoriesTwo
Interior Features
Breakfast Bar, Ceiling Fan(s), Eat-in Kitchen, Entrance Foyer, Granite Counters, High Ceilings, High Speed Internet, In-Law Floorplan, Kitchen Island, Open Floorplan, Pantry, Primary Suite, Smoke Free, Solid Surface Counters, Walk-In Closet(s)
Appliances
Convection Oven, Cooktop, Dishwasher, Microwave, Range, Refrigerator, Tankless Water Heater
Fireplaces
Basement, Bedroom, Dining Room, Family Room, Gas, Great Room, Living Room, Primary Bedroom, Wood Burning
Exterior
- Exterior FeaturesBalcony, Gas Valve
- RoofShingle, Metal
- FoundationConcrete Perimeter
Lot Description
Foothills, Many Trees, Meadow, Mountainous, Open Space, Rock Outcropping, Rolling Slope, Secluded, Suitable For Grazing
Windows
Double Pane Windows, Window Coverings
School Information
- DistrictSt. Vrain Valley RE-1J
- ElementaryLyons
- MiddleLyons
- HighLyons
Additional Information
- Date ListedNovember 26th, 2025
- ZoningF
Listing Details
 RE/MAX Professionals
RE/MAX Professionals
 Terms and Conditions: The content relating to real estate for sale in this Web site comes in part from the Internet Data eXchange ("IDX") program of METROLIST, INC., DBA RECOLORADO® Real estate listings held by brokers other than RE/MAX Professionals are marked with the IDX Logo. This information is being provided for the consumers personal, non-commercial use and may not be used for any other purpose. All information subject to change and should be independently verified.
Terms and Conditions: The content relating to real estate for sale in this Web site comes in part from the Internet Data eXchange ("IDX") program of METROLIST, INC., DBA RECOLORADO® Real estate listings held by brokers other than RE/MAX Professionals are marked with the IDX Logo. This information is being provided for the consumers personal, non-commercial use and may not be used for any other purpose. All information subject to change and should be independently verified.
Copyright 2026 METROLIST, INC., DBA RECOLORADO® -- All Rights Reserved 6455 S. Yosemite St., Suite 500 Greenwood Village, CO 80111 USA
Listing information last updated on January 11th, 2026 at 8:33pm MST.

