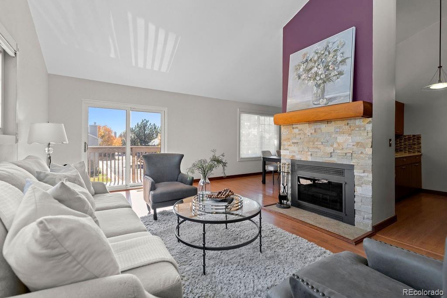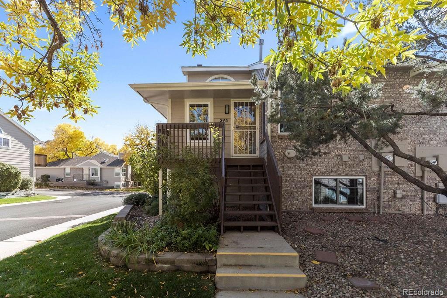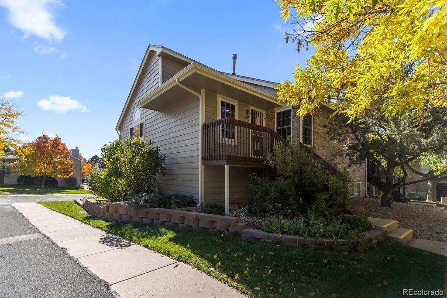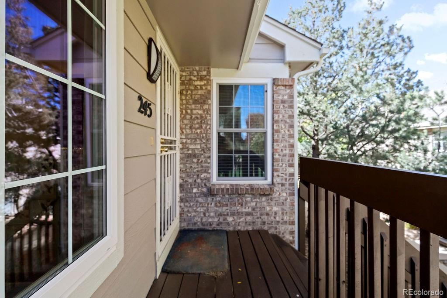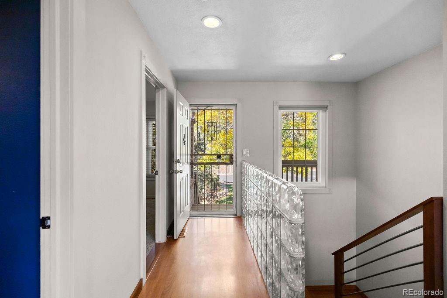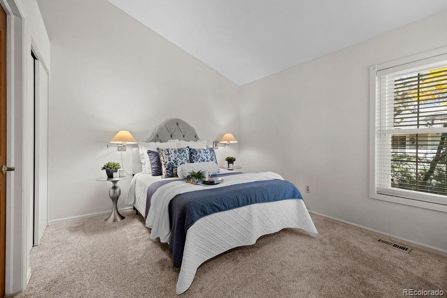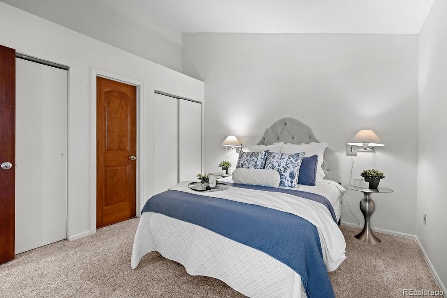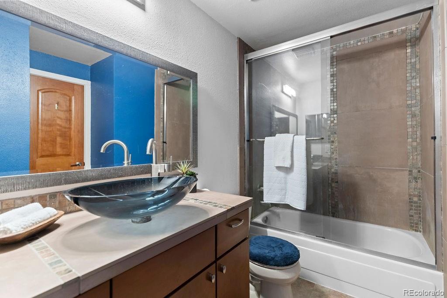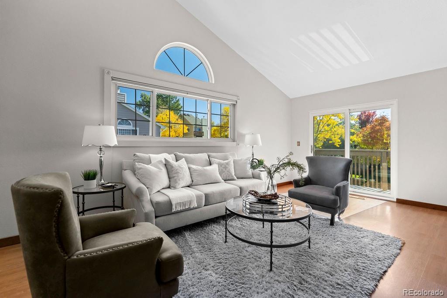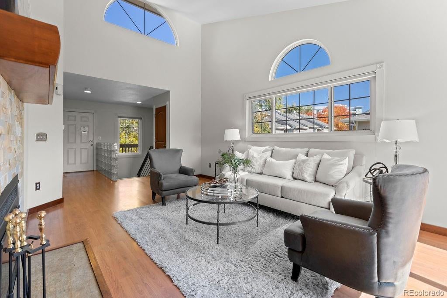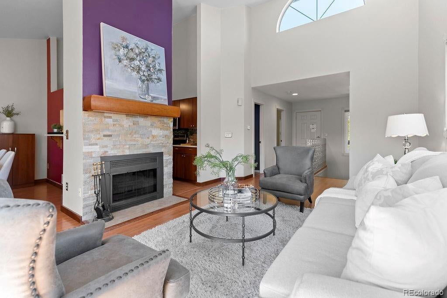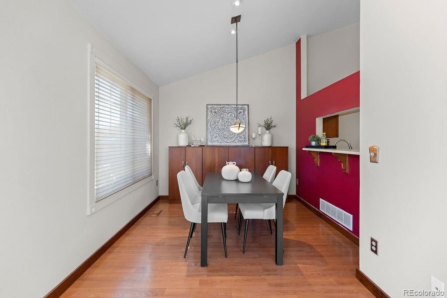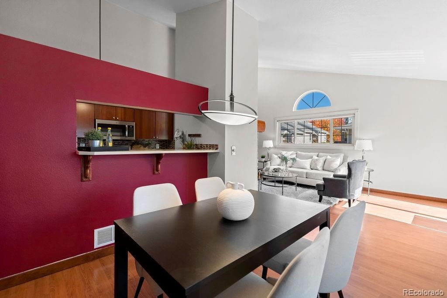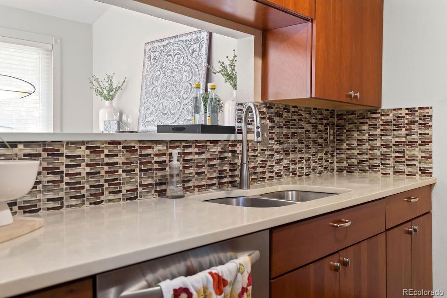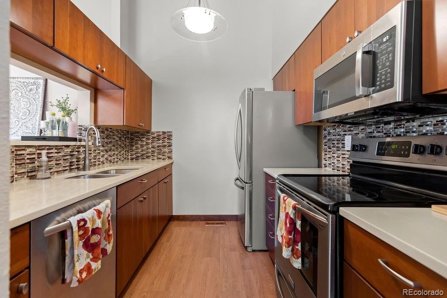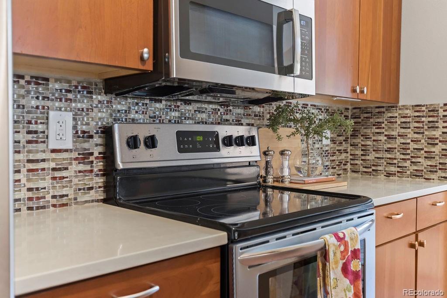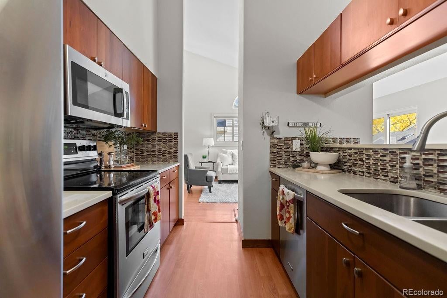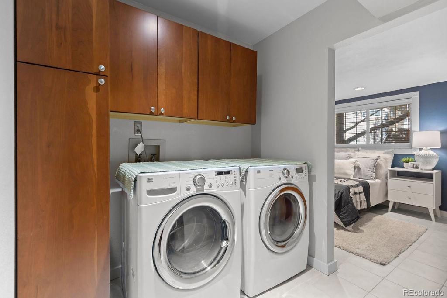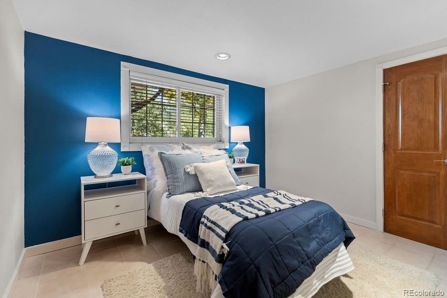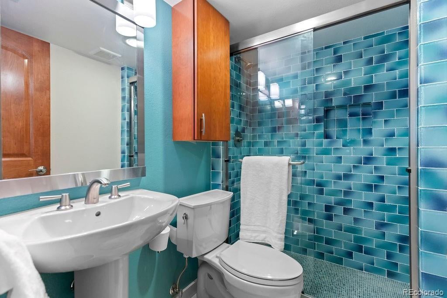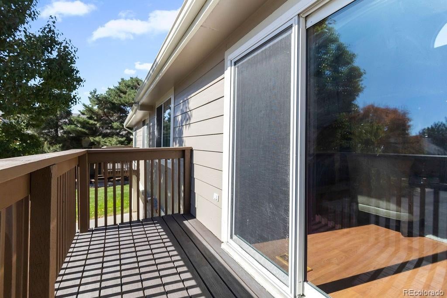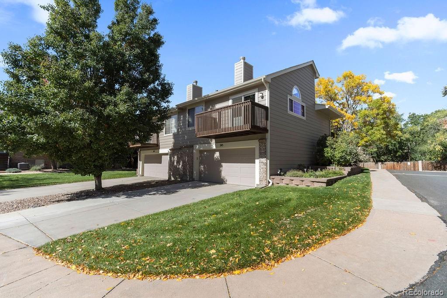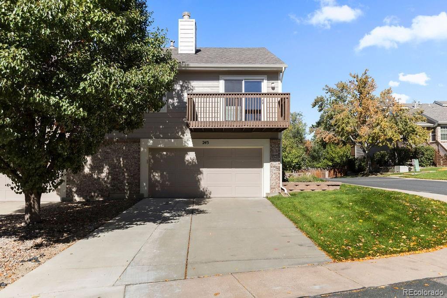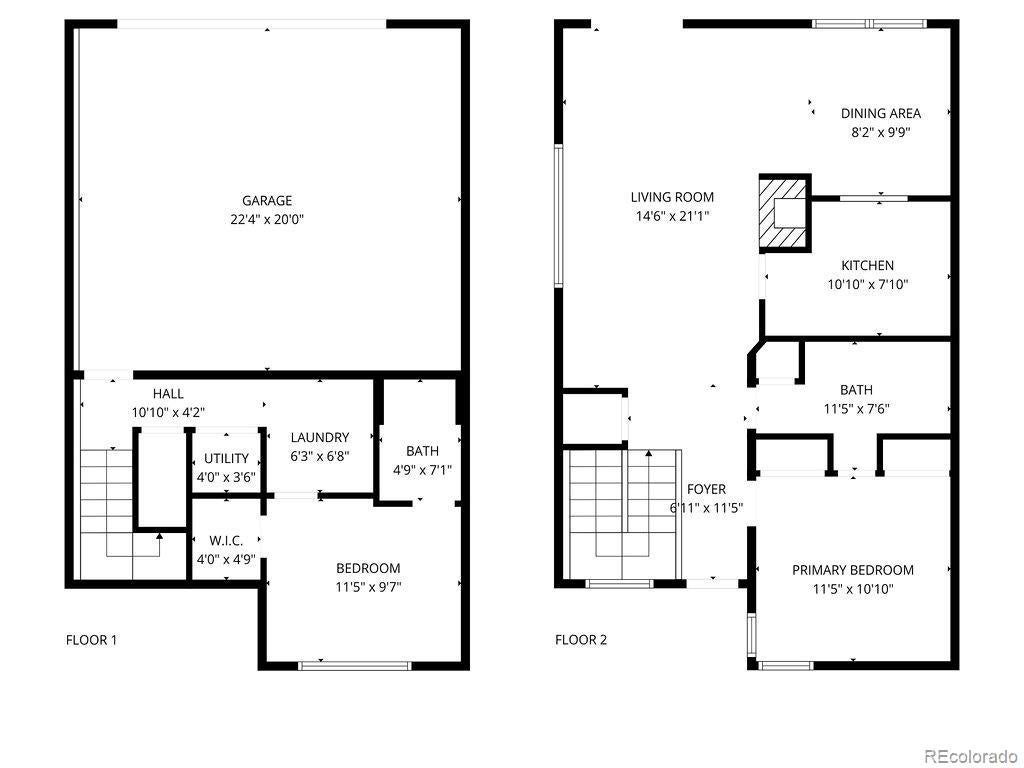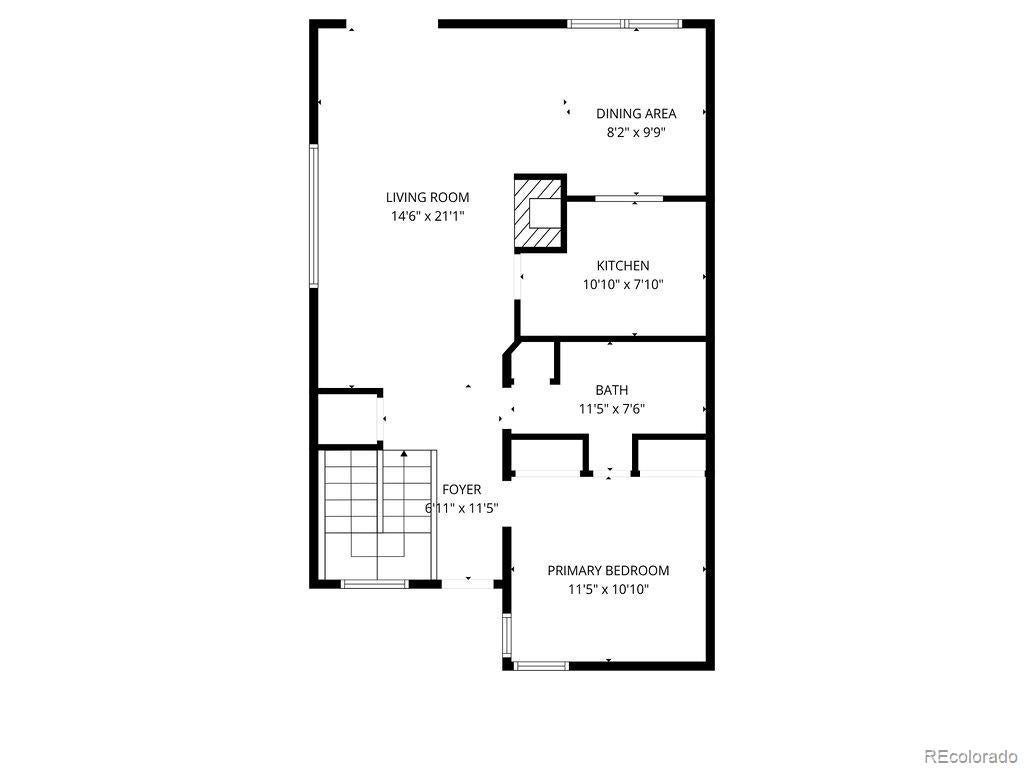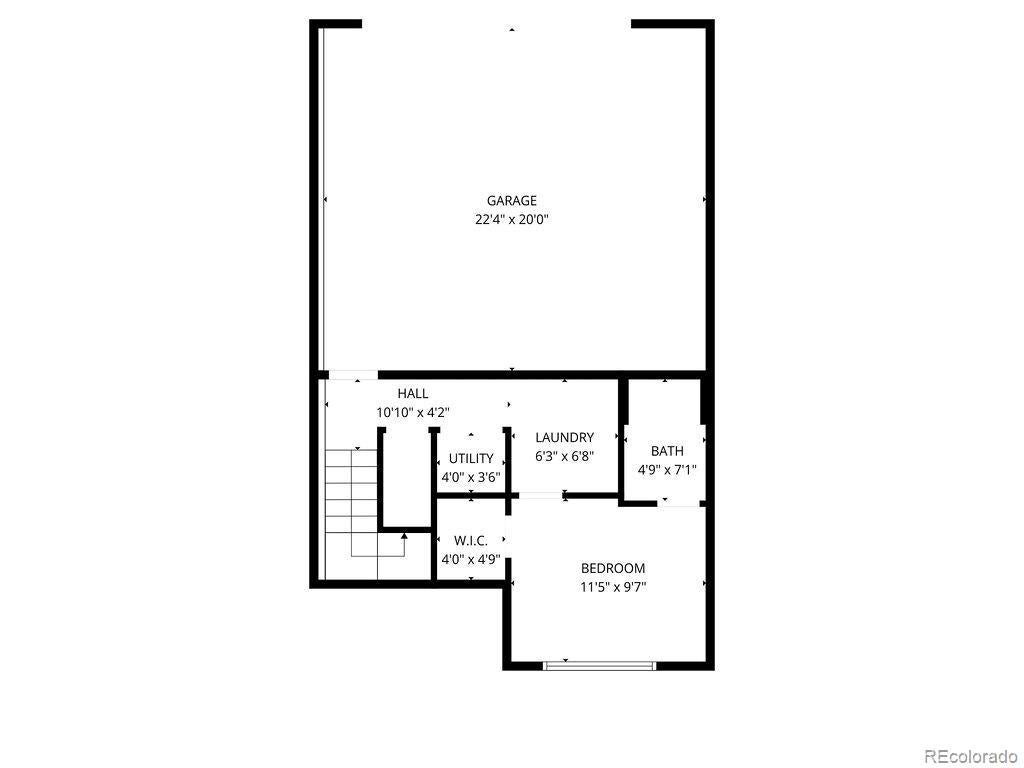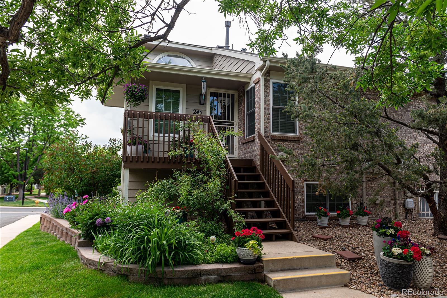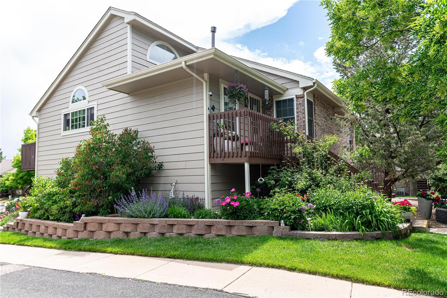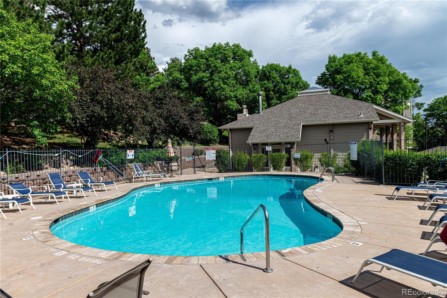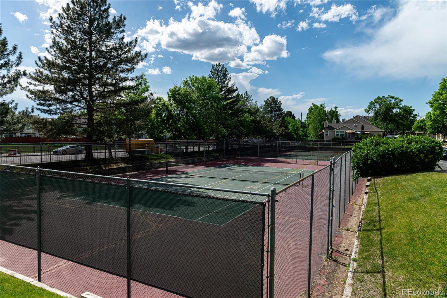Find us on...
Dashboard
- 2 Beds
- 2 Baths
- 1,165 Sqft
- .02 Acres
New Search X
1470 S Quebec Way 245
Light, bright, and beautifully updated corner-unit 2-bedroom, 2-bath townhome featuring an open concept layout and lofted ceilings. The main floor primary bedroom features a lofted ceiling, new carpet, dual closets, and corner windows. The spacious living room offers abundant natural light and an updated wood-burning fireplace. The modern kitchen includes high-end cherry cabinets, quartz countertops, stainless steel appliances, custom lighting, and ample storage, An added bonus, a formal dining area with built-in cabinetry. A finished basement includes a garden-level bedroom with ensuite bath and walk-in closet, a laundry area with washer and dryer (included), and generous storage. Additional highlights include a garage with built-in shelving and an updated insulated door, plus peace of mind with a recently replaced sewer line out back. The front porch is ideal for a relaxing start with morning coffee and the back porch provides a peaceful place to unwind and enjoy the community views and mature trees. Bring your green thumb and dig in to the fully landscaped side garden and enjoy the spring colors. HOA covers exterior maintenance, including roof. Community amenities include a fitness center, pool, tennis courts, meeting room, sauna, and hot tub. Private gated access to the High Line Canal offers a scenic walking, running, and biking trail. This well-maintained home combines thoughtful updates with exceptional community features - truly a must see!
Listing Office: Ember + Stone Realty LLC 
Essential Information
- MLS® #4905238
- Price$382,900
- Bedrooms2
- Bathrooms2.00
- Full Baths1
- Square Footage1,165
- Acres0.02
- Year Built1986
- TypeResidential
- Sub-TypeTownhouse
- StatusActive
Community Information
- Address1470 S Quebec Way 245
- SubdivisionThe Hunt Club
- CityDenver
- CountyDenver
- StateCO
- Zip Code80231
Amenities
- Parking Spaces4
- ParkingConcrete
- # of Garages2
Amenities
Clubhouse, Fitness Center, Parking, Pool, Sauna, Spa/Hot Tub, Tennis Court(s)
Utilities
Cable Available, Electricity Connected
Interior
- HeatingForced Air, Natural Gas
- CoolingCentral Air
- FireplaceYes
- # of Fireplaces1
- FireplacesLiving Room, Wood Burning
- StoriesOne
Interior Features
Built-in Features, High Ceilings, Open Floorplan, Quartz Counters, Walk-In Closet(s)
Appliances
Dishwasher, Disposal, Dryer, Gas Water Heater, Microwave, Oven, Range, Refrigerator, Washer
Exterior
- Lot DescriptionCorner Lot, Landscaped
- RoofComposition
- FoundationStructural
Exterior Features
Balcony, Garden, Rain Gutters
Windows
Double Pane Windows, Window Coverings
School Information
- DistrictDenver 1
- ElementaryMcMeen
- MiddleHill
- HighGeorge Washington
Additional Information
- Date ListedOctober 18th, 2025
- ZoningR-2
Listing Details
 Ember + Stone Realty LLC
Ember + Stone Realty LLC
 Terms and Conditions: The content relating to real estate for sale in this Web site comes in part from the Internet Data eXchange ("IDX") program of METROLIST, INC., DBA RECOLORADO® Real estate listings held by brokers other than RE/MAX Professionals are marked with the IDX Logo. This information is being provided for the consumers personal, non-commercial use and may not be used for any other purpose. All information subject to change and should be independently verified.
Terms and Conditions: The content relating to real estate for sale in this Web site comes in part from the Internet Data eXchange ("IDX") program of METROLIST, INC., DBA RECOLORADO® Real estate listings held by brokers other than RE/MAX Professionals are marked with the IDX Logo. This information is being provided for the consumers personal, non-commercial use and may not be used for any other purpose. All information subject to change and should be independently verified.
Copyright 2025 METROLIST, INC., DBA RECOLORADO® -- All Rights Reserved 6455 S. Yosemite St., Suite 500 Greenwood Village, CO 80111 USA
Listing information last updated on November 3rd, 2025 at 9:18pm MST.

