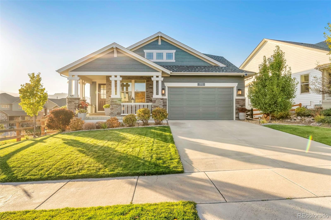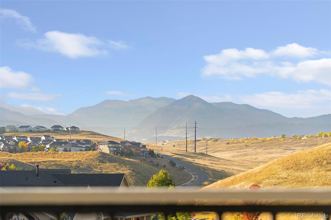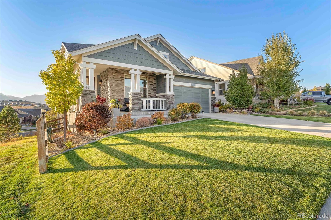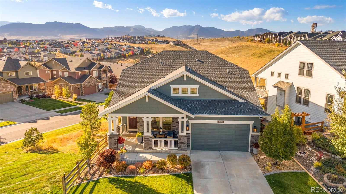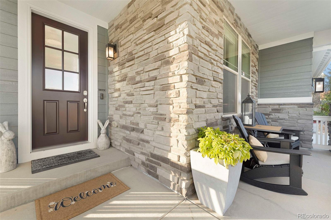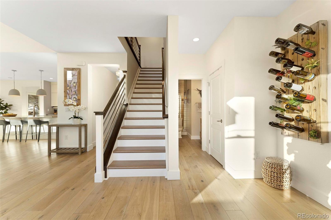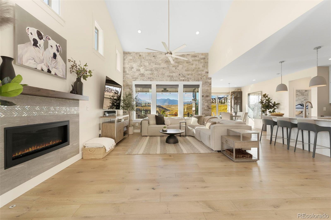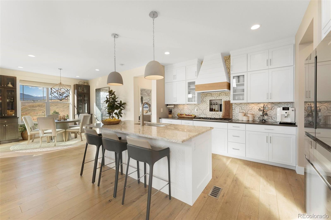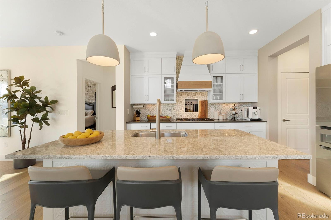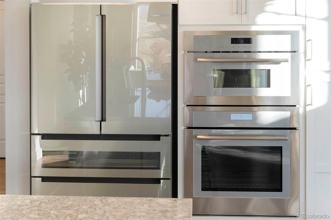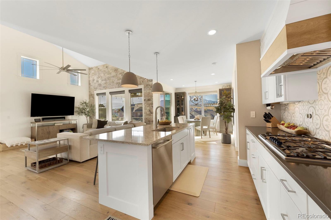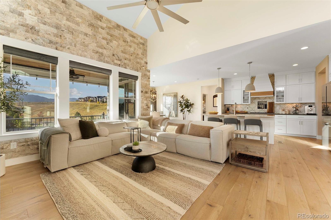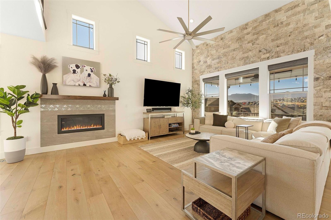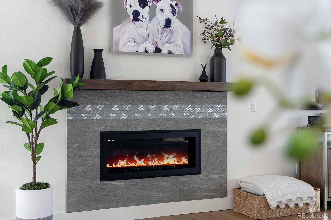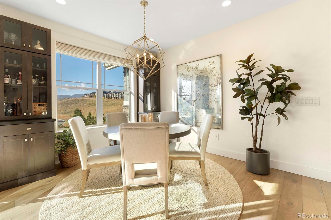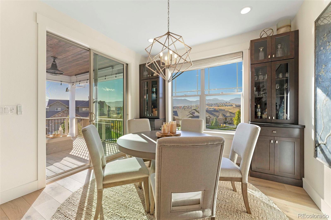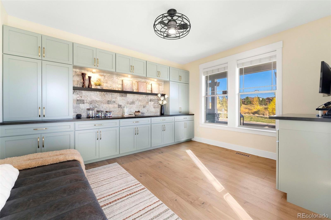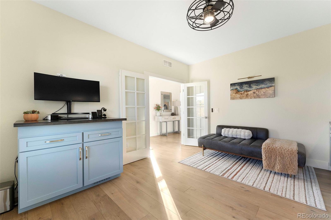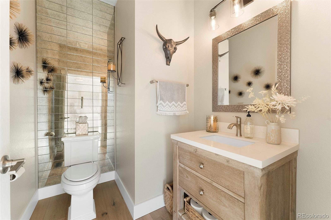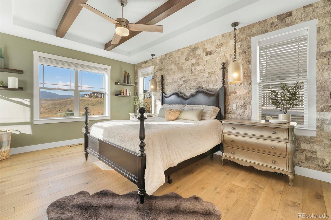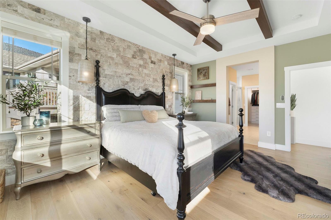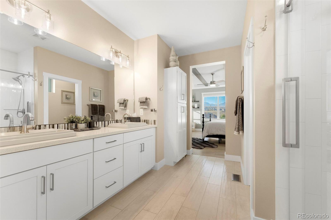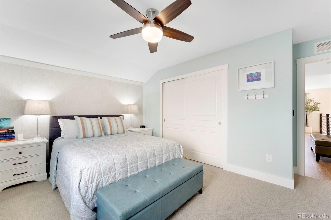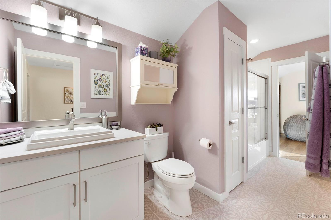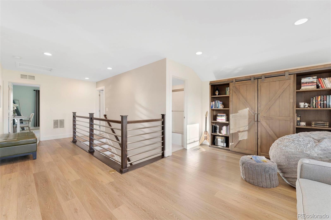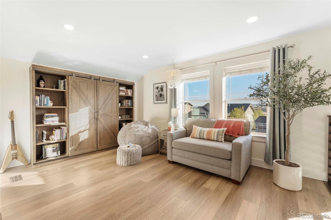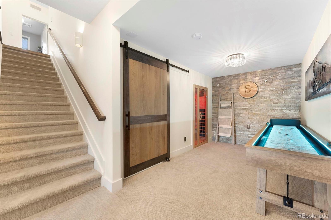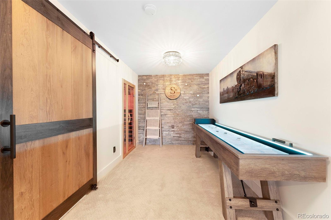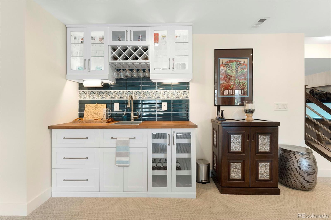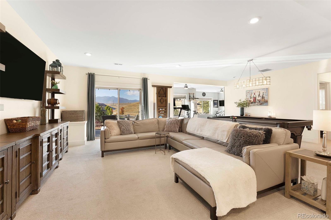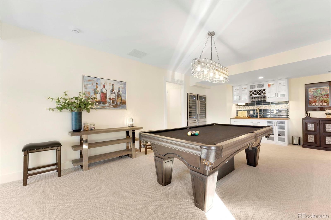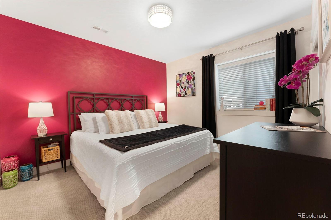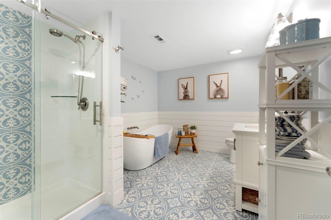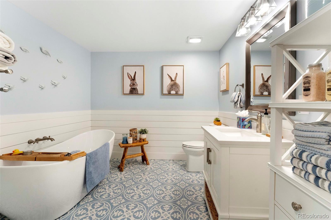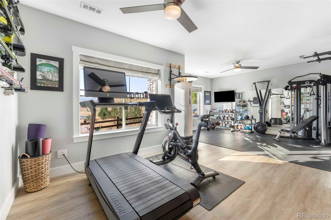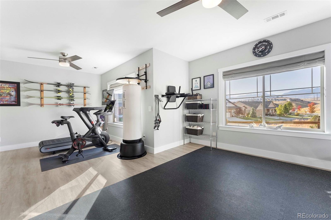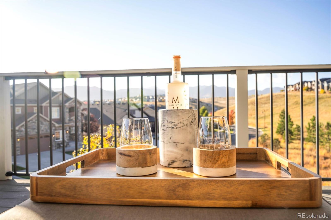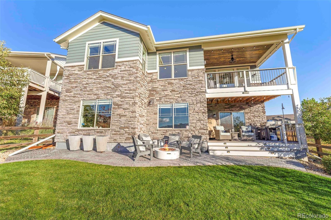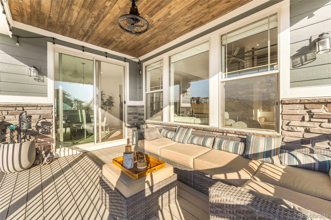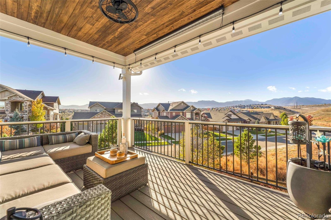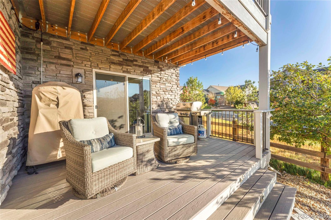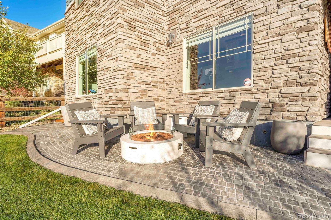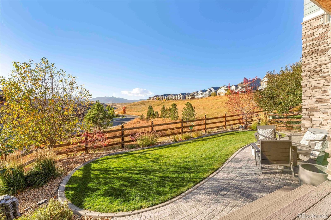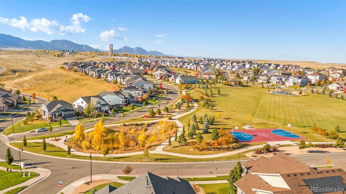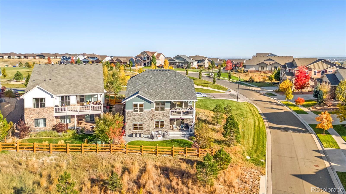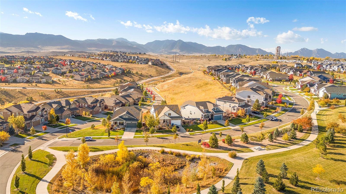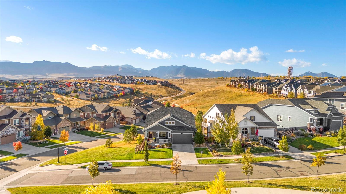Find us on...
Dashboard
- 3 Beds
- 4 Baths
- 4,273 Sqft
- .14 Acres
New Search X
8553 Salvia Way
Luxury Meets Location in Leyden Rock This is the home you’ve been waiting for — better than new, with custom upgrades throughout and thoughtful design at every turn. You may never see another home like this! Located on a premium corner lot with open space on two sides and a quiet park right across the street, this 3-bedroom, 3.5-bath residence offers over 4,200 square feet of refined living. Enjoy expansive views and a setting that feels both private and connected to nature. Inside, you’ll find European white oak hardwood floors, Cambria quartz counters, and stacked cabinetry in the chef’s kitchen complete with Thermador appliances, a custom hood, and a touchless faucet. Entertain in style with a wet bar, two large beverage refrigerators, and a welcoming open layout. The main-level primary suite provides comfort and convenience, while the home office features wall-to-wall cabinetry and glass French doors. Downstairs, a finished basement includes an infrared sauna, large storage/workroom, and room to add additional bedrooms. Designer touches shine throughout, from travertine stone accents and wood paneling to upgraded lighting, motorized curtains, and a whole-house humidifier. Included with the home: billiard table, loft wall unit, LG oversized washer/dryer, and Bosch refrigerator with beverage drawer.
Listing Office: Platinum Realty Executives 
Essential Information
- MLS® #4905890
- Price$1,150,000
- Bedrooms3
- Bathrooms4.00
- Full Baths3
- Half Baths1
- Square Footage4,273
- Acres0.14
- Year Built2018
- TypeResidential
- Sub-TypeSingle Family Residence
- StyleTraditional
- StatusPending
Community Information
- Address8553 Salvia Way
- SubdivisionLeyden Rock
- CityArvada
- CountyJefferson
- StateCO
- Zip Code80007
Amenities
- Parking Spaces2
- ParkingConcrete, Dry Walled
- # of Garages2
- ViewMountain(s)
Amenities
Clubhouse, Park, Playground, Pool, Trail(s)
Utilities
Cable Available, Electricity Connected, Natural Gas Connected, Phone Available
Interior
- HeatingForced Air
- CoolingCentral Air
- FireplaceYes
- # of Fireplaces1
- FireplacesGas, Great Room
- StoriesTwo
Interior Features
Built-in Features, Ceiling Fan(s), Eat-in Kitchen, Five Piece Bath, High Ceilings, High Speed Internet, Jack & Jill Bathroom, Kitchen Island, Open Floorplan, Pantry, Primary Suite, Quartz Counters, Sauna, Smart Thermostat, Smoke Free, Solid Surface Counters, Vaulted Ceiling(s), Walk-In Closet(s), Wet Bar, Wired for Data
Appliances
Bar Fridge, Convection Oven, Cooktop, Dishwasher, Disposal, Double Oven, Dryer, Gas Water Heater, Humidifier, Microwave, Oven, Range Hood, Refrigerator, Self Cleaning Oven, Smart Appliance(s), Sump Pump, Washer, Wine Cooler
Exterior
- RoofComposition
- FoundationSlab
Exterior Features
Balcony, Private Yard, Rain Gutters
Lot Description
Corner Lot, Foothills, Greenbelt, Irrigated, Landscaped, Master Planned, Open Space, Sloped, Sprinklers In Front, Sprinklers In Rear
Windows
Double Pane Windows, Window Coverings, Window Treatments
School Information
- DistrictJefferson County R-1
- ElementaryMeiklejohn
- MiddleWayne Carle
- HighRalston Valley
Additional Information
- Date ListedOctober 25th, 2025
Listing Details
 Platinum Realty Executives
Platinum Realty Executives
 Terms and Conditions: The content relating to real estate for sale in this Web site comes in part from the Internet Data eXchange ("IDX") program of METROLIST, INC., DBA RECOLORADO® Real estate listings held by brokers other than RE/MAX Professionals are marked with the IDX Logo. This information is being provided for the consumers personal, non-commercial use and may not be used for any other purpose. All information subject to change and should be independently verified.
Terms and Conditions: The content relating to real estate for sale in this Web site comes in part from the Internet Data eXchange ("IDX") program of METROLIST, INC., DBA RECOLORADO® Real estate listings held by brokers other than RE/MAX Professionals are marked with the IDX Logo. This information is being provided for the consumers personal, non-commercial use and may not be used for any other purpose. All information subject to change and should be independently verified.
Copyright 2025 METROLIST, INC., DBA RECOLORADO® -- All Rights Reserved 6455 S. Yosemite St., Suite 500 Greenwood Village, CO 80111 USA
Listing information last updated on November 4th, 2025 at 7:18am MST.

