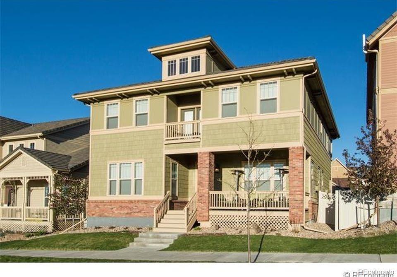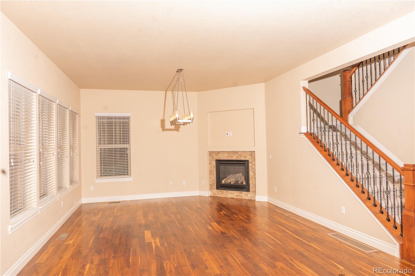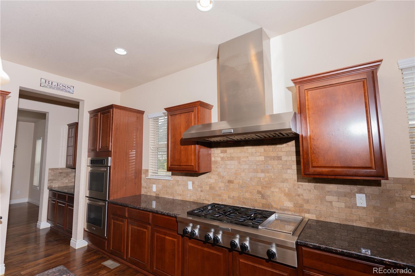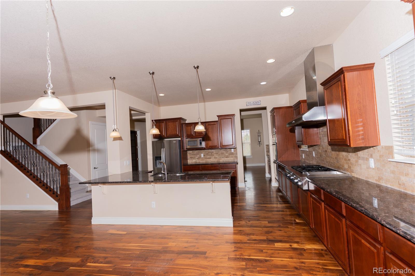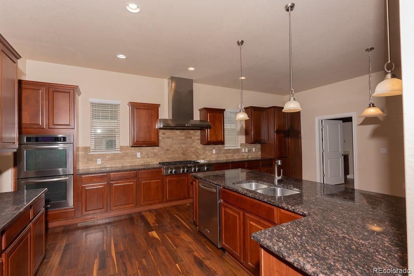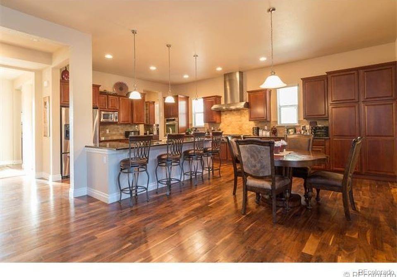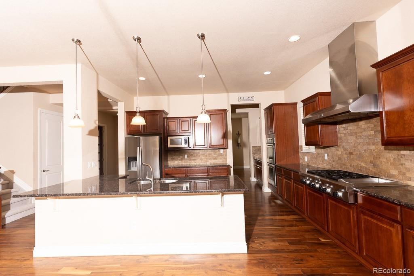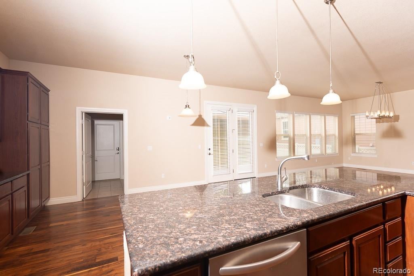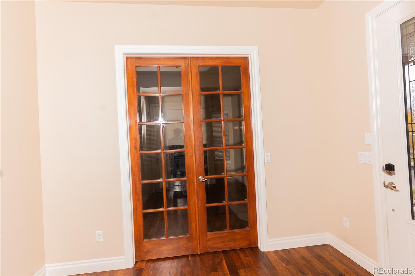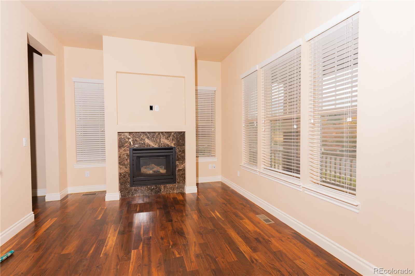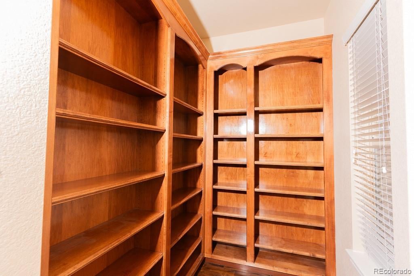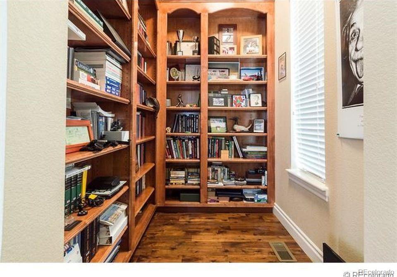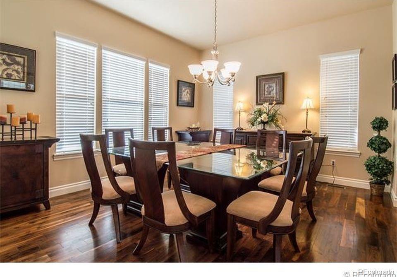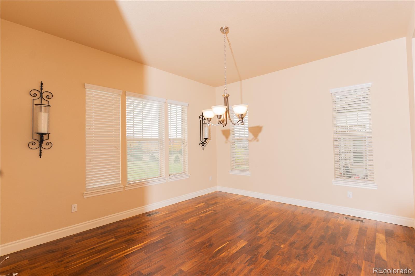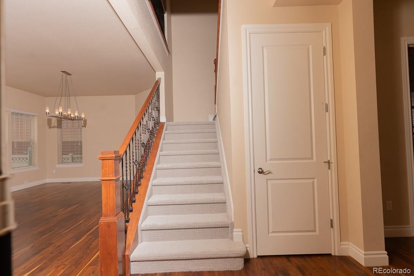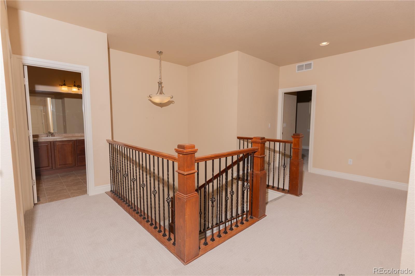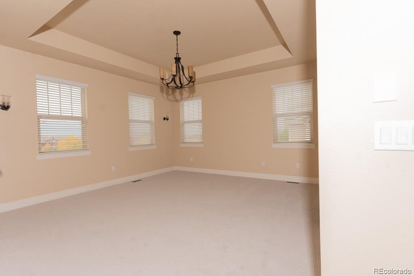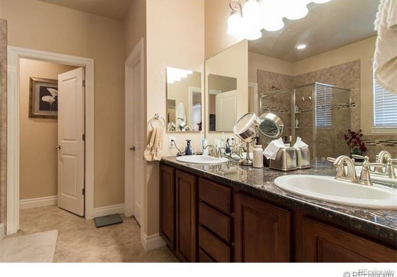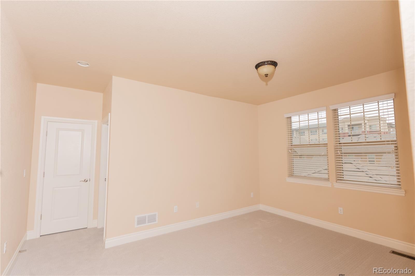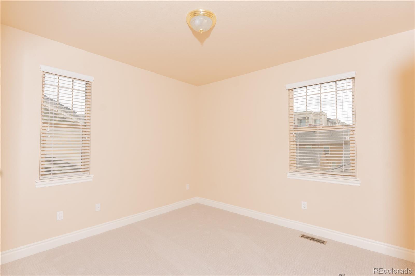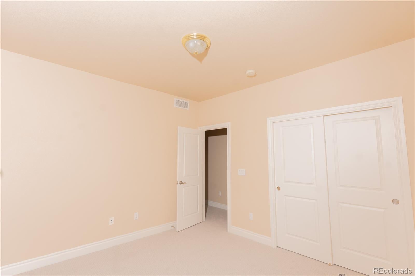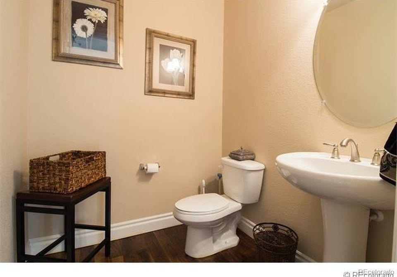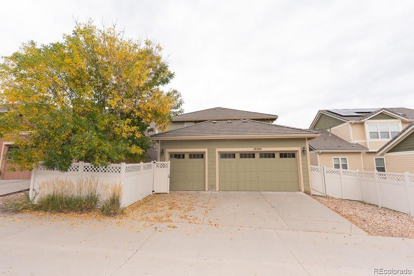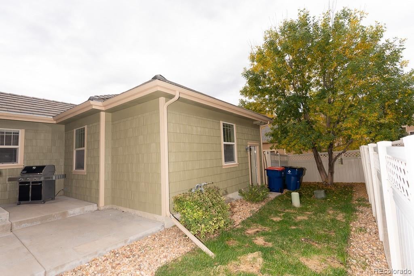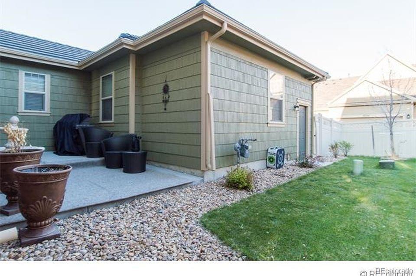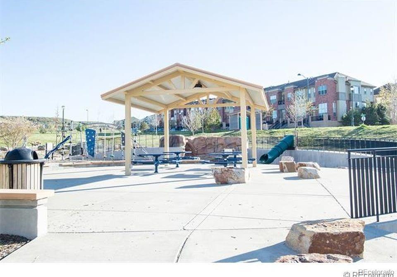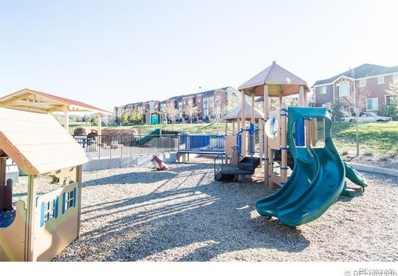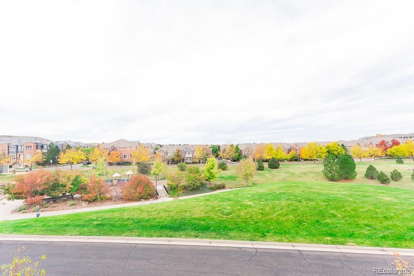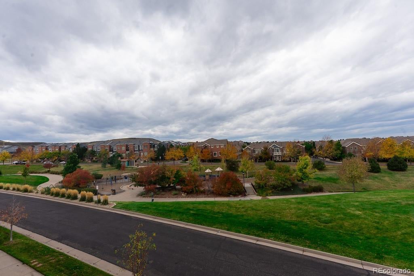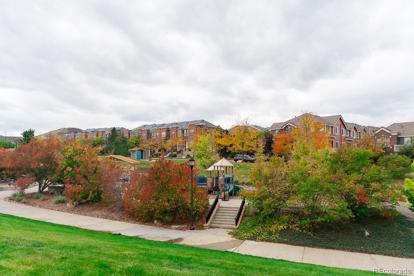Find us on...
Dashboard
- 4 Beds
- 4 Baths
- 3,310 Sqft
- .12 Acres
New Search X
10262 Greentrail Circle
Rare Park-Side Living Opportunity in RidgeGate Welcome to this stunning 4-bedroom, 4-bathroom home perfectly situated across from Belvedere Park in highly sought-after RidgeGate. With breathtaking mountain views and a thoughtfully designed layout, this home offers the perfect blend of comfort, elegance, and convenience. The main floor showcases an open-concept design with beautifully maintained hardwood floors throughout. The expansive kitchen features a granite eat-in island, sparkling stainless steel appliances, and a connected butler’s pantry that leads into a bright, spacious dining room with views of the park. The great room is filled with natural light, offering a cozy fireplace, large windows, and seamless access to the private, low-maintenance backyard—ideal for relaxing or entertaining. A main-floor office/study provides a peaceful retreat, complete with French doors, a custom walk-in library, fireplace, and stunning park views. Upstairs, retreat to the luxurious master suite featuring its own private balcony with mountain views, a 5-piece ensuite bath, and a generous walk-in closet. An additional ensuite guest bedroom, two more bedrooms, a full bath, and a versatile loft area complete the upper level. Brand new carpet adds comfort and style throughout upstairs. There are 3 car garages access through the alley. Additional highlights include: Concrete tile roof, Premium plantation shutters, High-speed fiber internet to the home, Snow removal and more included in a modest HOA fee. Enjoy walkable access to top-tier amenities including Bluffs Regional Park, Light Rail, fine dining, cafes, shopping, grocery stores, Lone Tree Rec Center, Lone Tree Arts Center, Sky Ridge Medical Center, Charles Schwab campus, and Cabela’s. Move-in ready and truly one of a kind—don’t miss this exceptional home in RidgeGate.
Listing Office: A&T Colorado Realty 
Essential Information
- MLS® #4909015
- Price$1,190,000
- Bedrooms4
- Bathrooms4.00
- Full Baths3
- Half Baths1
- Square Footage3,310
- Acres0.12
- Year Built2011
- TypeResidential
- Sub-TypeSingle Family Residence
- StyleA-Frame
- StatusActive
Community Information
- Address10262 Greentrail Circle
- SubdivisionBelvedere
- CityLone Tree
- CountyDouglas
- StateCO
- Zip Code80124
Amenities
- AmenitiesPark, Playground, Trail(s)
- Parking Spaces3
- ParkingConcrete
- # of Garages3
- ViewCity, Mountain(s)
Utilities
Cable Available, Electricity Available, Electricity Connected, Internet Access (Wired), Natural Gas Available, Natural Gas Connected
Interior
- CoolingCentral Air
- FireplaceYes
- # of Fireplaces2
- StoriesTwo
Interior Features
Breakfast Bar, Eat-in Kitchen, Five Piece Bath, Granite Counters, Kitchen Island, Pantry, Walk-In Closet(s)
Appliances
Cooktop, Dishwasher, Disposal, Double Oven, Dryer, Freezer, Gas Water Heater, Microwave, Range Hood, Refrigerator, Self Cleaning Oven, Washer
Heating
Electric, Forced Air, Natural Gas
Fireplaces
Family Room, Gas, Gas Log, Living Room
Exterior
- Exterior FeaturesBalcony, Gas Grill
- RoofConcrete
- FoundationConcrete Perimeter
Lot Description
Greenbelt, Near Public Transit, Open Space, Sprinklers In Front, Sprinklers In Rear
Windows
Double Pane Windows, Window Coverings
School Information
- DistrictDouglas RE-1
- ElementaryEagle Ridge
- MiddleCresthill
- HighHighlands Ranch
Additional Information
- Date ListedOctober 10th, 2025
- ZoningResidential
Listing Details
 A&T Colorado Realty
A&T Colorado Realty
 Terms and Conditions: The content relating to real estate for sale in this Web site comes in part from the Internet Data eXchange ("IDX") program of METROLIST, INC., DBA RECOLORADO® Real estate listings held by brokers other than RE/MAX Professionals are marked with the IDX Logo. This information is being provided for the consumers personal, non-commercial use and may not be used for any other purpose. All information subject to change and should be independently verified.
Terms and Conditions: The content relating to real estate for sale in this Web site comes in part from the Internet Data eXchange ("IDX") program of METROLIST, INC., DBA RECOLORADO® Real estate listings held by brokers other than RE/MAX Professionals are marked with the IDX Logo. This information is being provided for the consumers personal, non-commercial use and may not be used for any other purpose. All information subject to change and should be independently verified.
Copyright 2026 METROLIST, INC., DBA RECOLORADO® -- All Rights Reserved 6455 S. Yosemite St., Suite 500 Greenwood Village, CO 80111 USA
Listing information last updated on February 12th, 2026 at 8:33am MST.

