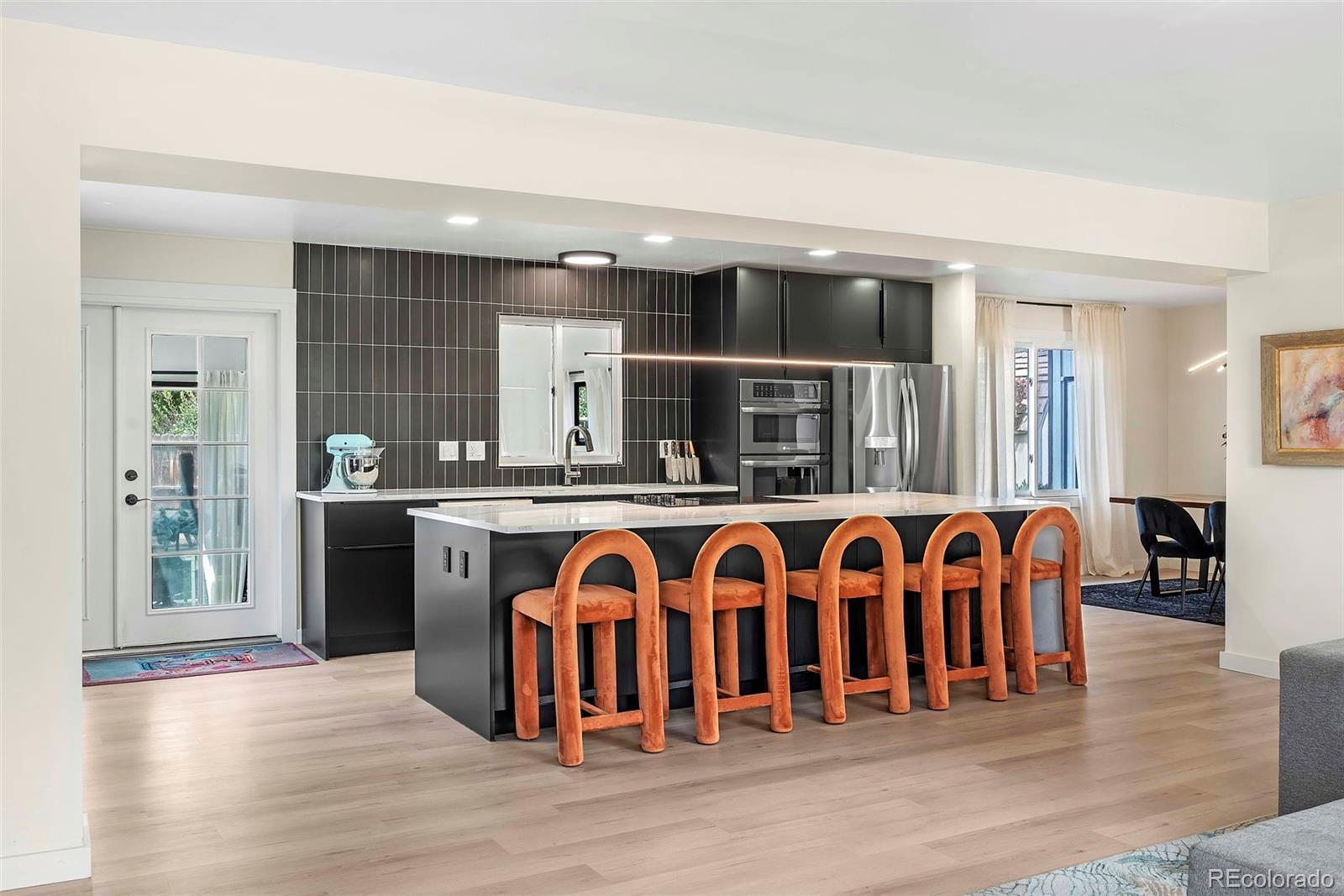Find us on...
Dashboard
- 5 Beds
- 4 Baths
- 4,089 Sqft
- .22 Acres
New Search X
7591 S Reed Court
Welcome to this gorgeous, remodeled home with spectacular finishes. When you walk through the front door, you’ll see that there are classy upgrades throughout this home. The family room, kitchen & dining room seamlessly flow together. Welcome to your dream kitchen with all new high-end appliances, a quartz waterfall island with extra storage, island seating, pantry, deep sink, bay window & wine cooler. The cozy family room has large windows & wood fireplace. The living room also has a wood fireplace, vaulted ceiling & tons of natural light. Quiet office space on main level along with a powder room & mud room. Upstairs you will find 4 bedrooms all with ceiling fans and a shared bathroom. It was recently remodeled with dual vanity and marble counter. One of the bedrooms has French doors that lead to a balcony overlooking the front yard. The primary bedroom is nicely sized with a private ensuite remodeled bathroom featuring a soaking tub, dual vanity with marble, glass door shower and private room for toilet. Large walk-in closet & top-down bottom-up blinds. Headed downstairs to the basement, you will find a newly finished open space, powder room, laundry room & storage area with washer & dryer included. The basement could be considered the 5th bedroom with the large window in that space. Moving outside, the back patio has been closed off for a lovely sunroom with new skylights. The yard is something to see! Large pergola, low maintenance shrubs, fenced in, great space for entertaining. Large shed and a place for extra cars or recreational vehicles. New A/C and Furnace, high-end carpet, vinyl flooring, paint, lighting fixtures throughout, kitchen appliances, front door, garage door & smart garage door opener & roof. Ring doorbell and Nest thermostat included. Close to shopping, trails, parks, C-470, Chatfield Reservoir. Jefferson County school district. Drive through the neighborhood and see how well maintained it is. Don't wait to see this amazing gem!
Listing Office: Realty One Group Premier 
Essential Information
- MLS® #4909403
- Price$935,000
- Bedrooms5
- Bathrooms4.00
- Full Baths2
- Half Baths2
- Square Footage4,089
- Acres0.22
- Year Built1976
- TypeResidential
- Sub-TypeSingle Family Residence
- StyleTraditional
- StatusActive
Community Information
- Address7591 S Reed Court
- SubdivisionColumbine Knolls South
- CityLittleton
- CountyJefferson
- StateCO
- Zip Code80128
Amenities
- Parking Spaces2
- # of Garages2
Utilities
Cable Available, Electricity Connected, Natural Gas Connected
Parking
Concrete, Dry Walled, Heated Garage, Lighted, Oversized
Interior
- HeatingForced Air, Natural Gas
- CoolingCentral Air
- FireplaceYes
- # of Fireplaces2
- StoriesThree Or More
Interior Features
Built-in Features, Eat-in Kitchen, Entrance Foyer, High Ceilings, Kitchen Island, Open Floorplan, Pantry, Primary Suite, Quartz Counters, Radon Mitigation System, Smart Light(s), Smart Thermostat, Smoke Free, Vaulted Ceiling(s), Walk-In Closet(s)
Appliances
Convection Oven, Cooktop, Dishwasher, Disposal, Down Draft, Dryer, Gas Water Heater, Microwave, Refrigerator, Sump Pump, Washer, Wine Cooler
Fireplaces
Family Room, Living Room, Wood Burning
Exterior
- Lot DescriptionCul-De-Sac, Landscaped
- WindowsSkylight(s), Window Coverings
- RoofSlate
- FoundationConcrete Perimeter
Exterior Features
Balcony, Private Yard, Rain Gutters
School Information
- DistrictJefferson County R-1
- ElementaryNormandy
- MiddleKen Caryl
- HighColumbine
Additional Information
- Date ListedJuly 1st, 2025
- ZoningP-D
Listing Details
 Realty One Group Premier
Realty One Group Premier
 Terms and Conditions: The content relating to real estate for sale in this Web site comes in part from the Internet Data eXchange ("IDX") program of METROLIST, INC., DBA RECOLORADO® Real estate listings held by brokers other than RE/MAX Professionals are marked with the IDX Logo. This information is being provided for the consumers personal, non-commercial use and may not be used for any other purpose. All information subject to change and should be independently verified.
Terms and Conditions: The content relating to real estate for sale in this Web site comes in part from the Internet Data eXchange ("IDX") program of METROLIST, INC., DBA RECOLORADO® Real estate listings held by brokers other than RE/MAX Professionals are marked with the IDX Logo. This information is being provided for the consumers personal, non-commercial use and may not be used for any other purpose. All information subject to change and should be independently verified.
Copyright 2025 METROLIST, INC., DBA RECOLORADO® -- All Rights Reserved 6455 S. Yosemite St., Suite 500 Greenwood Village, CO 80111 USA
Listing information last updated on September 7th, 2025 at 1:33am MDT.



















































