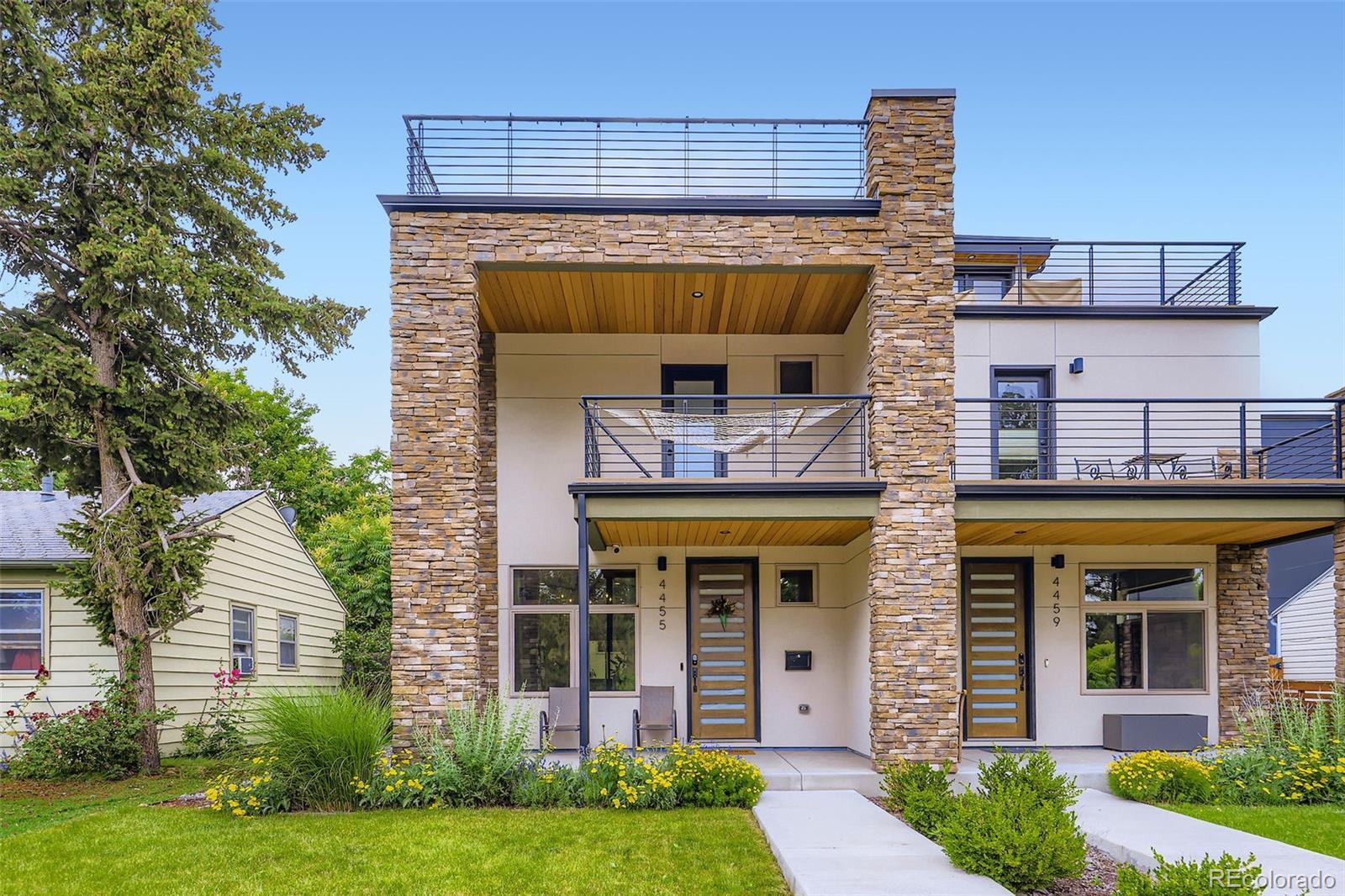Find us on...
Dashboard
- 3 Beds
- 4 Baths
- 2,317 Sqft
- .08 Acres
New Search X
4455 Tejon Street
Sleek, Modern Living in the Heart of Sunnyside Nestled on Chaffee Park, this beautifully designed Sunnyside home blends contemporary style with thoughtful functionality. A custom exterior and covered front porch lead into a bright, open layout featuring wide-plank hardwood floors, floor-to-ceiling windows, and elevated finishes throughout. The gourmet kitchen impresses with a center island, quartz countertops, custom cabinetry, and premium KitchenAid appliances. A spacious dining area and sunlit living room with a modern fireplace open to a private backyard retreat with a patio and hot tub. Upstairs, the serene primary suite offers a private balcony and spa-like bath. Two additional bedrooms share a Jack-and-Jill bathroom, and a laundry room adds convenience. The third floor boasts a rec room with a wet bar, powder bath, and front and rear rooftop decks — perfect for entertaining and enjoying park views. Extras include a two-car insulated garage, privacy fencing, full landscaping with sprinkler systems, and a large, lighted crawl space accessible from the mudroom. With designer finishes, smart layout, and exceptional indoor-outdoor living, this home is a standout in Sunnyside.
Listing Office: Carlson Associates 
Essential Information
- MLS® #4911553
- Price$1,125,000
- Bedrooms3
- Bathrooms4.00
- Full Baths2
- Half Baths2
- Square Footage2,317
- Acres0.08
- Year Built2018
- TypeResidential
- Sub-TypeSingle Family Residence
- StatusActive
Community Information
- Address4455 Tejon Street
- SubdivisionSunnyside
- CityDenver
- CountyDenver
- StateCO
- Zip Code80211
Amenities
- Parking Spaces2
- # of Garages2
Interior
- HeatingForced Air
- CoolingCentral Air
- FireplaceYes
- # of Fireplaces1
- FireplacesLiving Room
- StoriesTri-Level
Interior Features
Ceiling Fan(s), Five Piece Bath, Jack & Jill Bathroom, Kitchen Island, Primary Suite, Quartz Counters, Smart Thermostat, Hot Tub, Walk-In Closet(s), Wet Bar, Wired for Data
Appliances
Cooktop, Dishwasher, Double Oven, Microwave, Range Hood
Exterior
- Lot DescriptionLevel
- RoofComposition
Windows
Double Pane Windows, Window Coverings
School Information
- DistrictDenver 1
- ElementaryCentennial
- MiddleSkinner
- HighNorth
Additional Information
- Date ListedJune 27th, 2025
- ZoningU-TU-C
Listing Details
 Carlson Associates
Carlson Associates
 Terms and Conditions: The content relating to real estate for sale in this Web site comes in part from the Internet Data eXchange ("IDX") program of METROLIST, INC., DBA RECOLORADO® Real estate listings held by brokers other than RE/MAX Professionals are marked with the IDX Logo. This information is being provided for the consumers personal, non-commercial use and may not be used for any other purpose. All information subject to change and should be independently verified.
Terms and Conditions: The content relating to real estate for sale in this Web site comes in part from the Internet Data eXchange ("IDX") program of METROLIST, INC., DBA RECOLORADO® Real estate listings held by brokers other than RE/MAX Professionals are marked with the IDX Logo. This information is being provided for the consumers personal, non-commercial use and may not be used for any other purpose. All information subject to change and should be independently verified.
Copyright 2025 METROLIST, INC., DBA RECOLORADO® -- All Rights Reserved 6455 S. Yosemite St., Suite 500 Greenwood Village, CO 80111 USA
Listing information last updated on October 25th, 2025 at 4:18pm MDT.





























