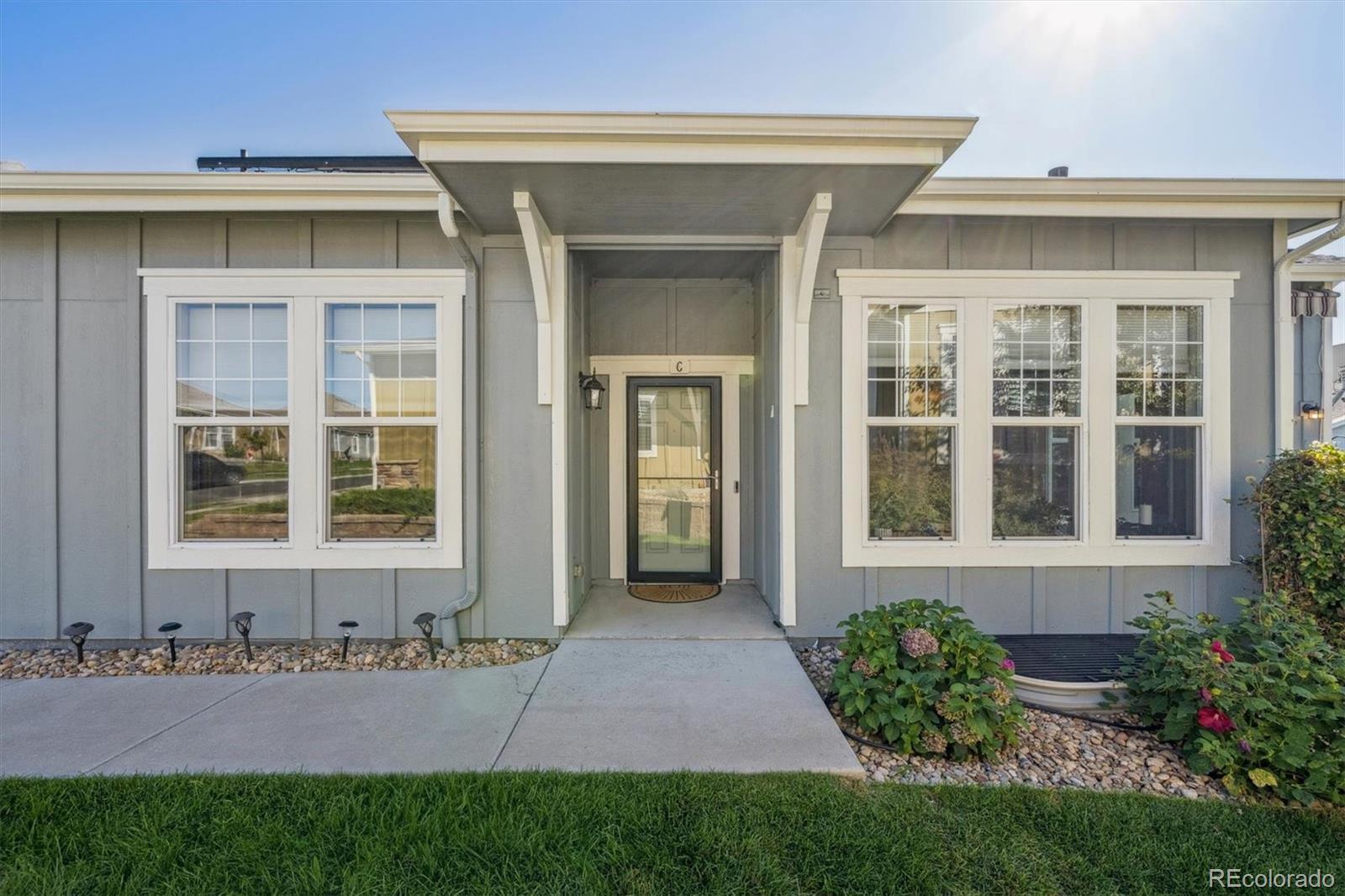Find us on...
Dashboard
- 2 Beds
- 3 Baths
- 2,085 Sqft
- .06 Acres
New Search X
14288 W 88th Place C
Rare ranch-style townhome with a beautifully finished basement in West Arvada’s coveted Whisper Creek community! Perfectly positioned between the scenic foothills and Standley Lake Recreation Area, this home blends tranquil, low-maintenance living with access to miles of trails, open greenbelts, and outstanding neighborhood amenities including a clubhouse, pool, and tennis courts. Inside you will find a bright, great room concept main floor highlighted by a spacious living area , cozy fireplace , gleaming hickory hardwood floors, and elegant wrought-iron railings. A versatile flex room provides work-from-home convenience, while the large, sunlit kitchen serves as the heart of the home with its distinctive island, generous dining nook, and picturesque views of the adjacent greenbelt. Main-level living is enhanced by a private primary suite, walk in closet and a convenient access laundry room. Downstairs, the finished basement lives like a second home—complete with a full family room, game room with wet bar, second fireplace, and 3/4 bath— creating a separate entertainment retreat. Gently lived in and thoughtfully designed, this lock-and-go residence combines comfort, style, and community in one of Arvada’s most desirable neighborhoods.
Listing Office: Milehiproperty 
Essential Information
- MLS® #4913671
- Price$679,900
- Bedrooms2
- Bathrooms3.00
- Full Baths1
- Square Footage2,085
- Acres0.06
- Year Built2016
- TypeResidential
- Sub-TypeTownhouse
- StyleContemporary
- StatusActive
Community Information
- Address14288 W 88th Place C
- SubdivisionWhisper Creek
- CityArvada
- CountyJefferson
- StateCO
- Zip Code80005
Amenities
- Parking Spaces3
- ParkingFinished Garage, Tandem
- # of Garages3
- ViewMountain(s)
Amenities
Clubhouse, Park, Parking, Pool, Tennis Court(s), Trail(s)
Utilities
Electricity Connected, Internet Access (Wired), Natural Gas Connected, Phone Available
Interior
- HeatingForced Air
- CoolingAttic Fan, Central Air
- FireplaceYes
- # of Fireplaces2
- FireplacesBasement, Gas, Great Room
- StoriesOne
Interior Features
Built-in Features, Ceiling Fan(s), Eat-in Kitchen, Granite Counters, High Ceilings, High Speed Internet, Kitchen Island, No Stairs, Open Floorplan, Pantry, Primary Suite, Smoke Free, Vaulted Ceiling(s)
Appliances
Dishwasher, Disposal, Double Oven, Dryer, Gas Water Heater, Microwave, Oven, Range, Refrigerator, Self Cleaning Oven, Sump Pump, Washer
Exterior
- Exterior FeaturesRain Gutters
- RoofComposition
- FoundationSlab
Lot Description
Greenbelt, Landscaped, Master Planned, Near Public Transit, Sprinklers In Front, Sprinklers In Rear
Windows
Double Pane Windows, Window Coverings, Window Treatments
School Information
- DistrictJefferson County R-1
- ElementaryMeiklejohn
- MiddleWayne Carle
- HighRalston Valley
Additional Information
- Date ListedOctober 6th, 2025
- ZoningRES
Listing Details
 Milehiproperty
Milehiproperty
 Terms and Conditions: The content relating to real estate for sale in this Web site comes in part from the Internet Data eXchange ("IDX") program of METROLIST, INC., DBA RECOLORADO® Real estate listings held by brokers other than RE/MAX Professionals are marked with the IDX Logo. This information is being provided for the consumers personal, non-commercial use and may not be used for any other purpose. All information subject to change and should be independently verified.
Terms and Conditions: The content relating to real estate for sale in this Web site comes in part from the Internet Data eXchange ("IDX") program of METROLIST, INC., DBA RECOLORADO® Real estate listings held by brokers other than RE/MAX Professionals are marked with the IDX Logo. This information is being provided for the consumers personal, non-commercial use and may not be used for any other purpose. All information subject to change and should be independently verified.
Copyright 2025 METROLIST, INC., DBA RECOLORADO® -- All Rights Reserved 6455 S. Yosemite St., Suite 500 Greenwood Village, CO 80111 USA
Listing information last updated on October 22nd, 2025 at 1:33pm MDT.


























