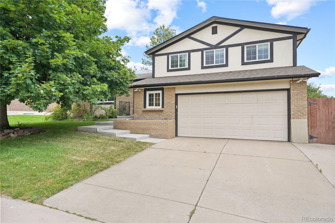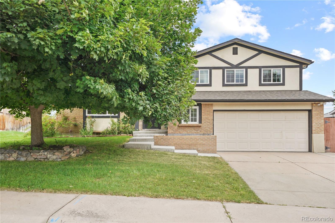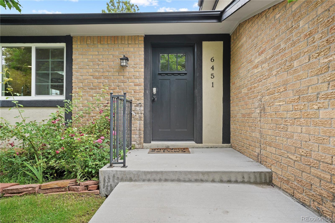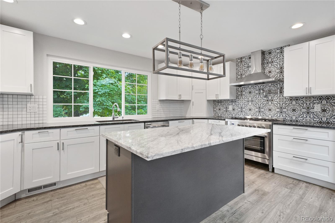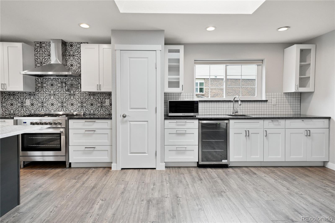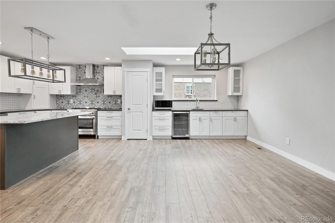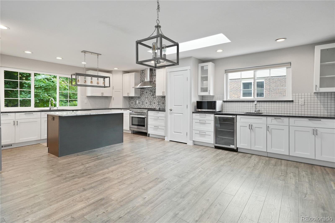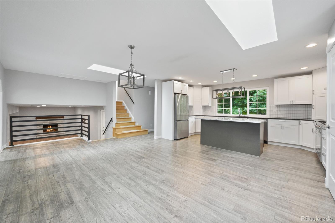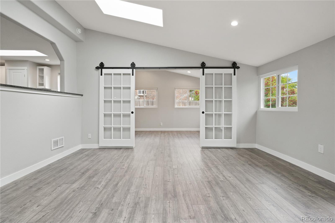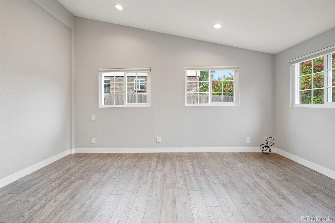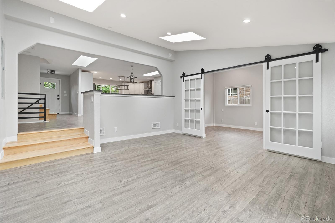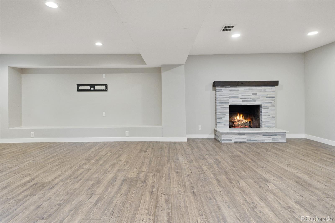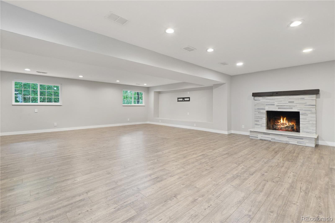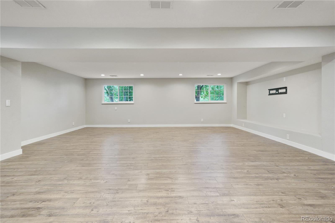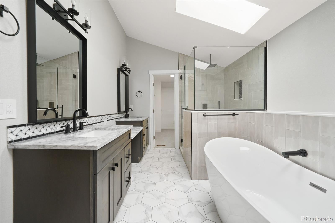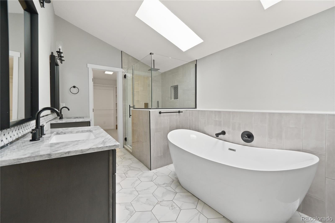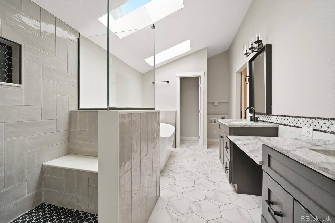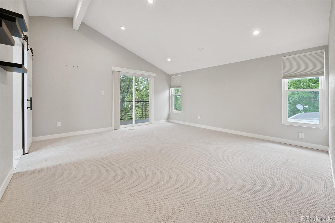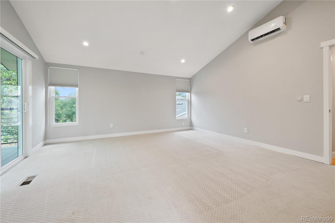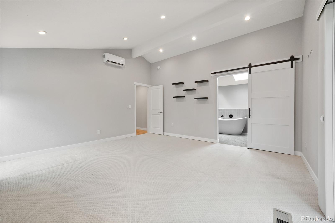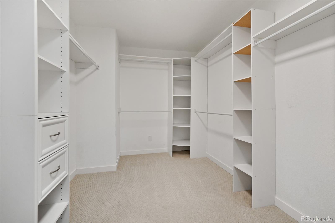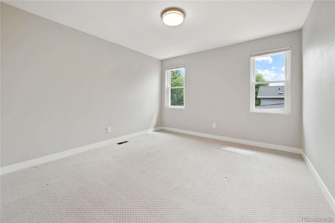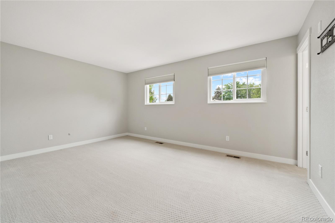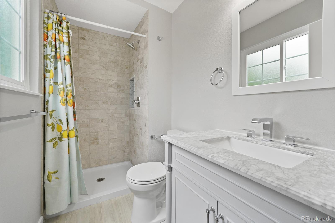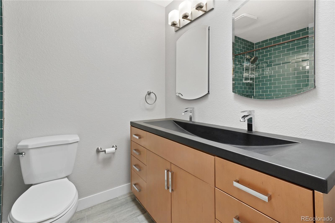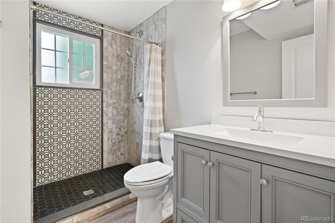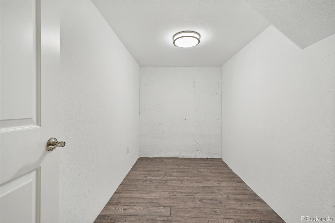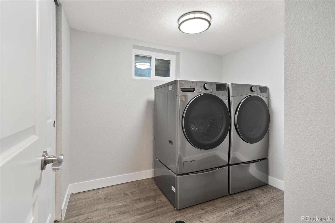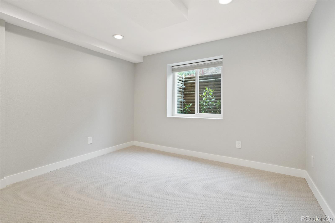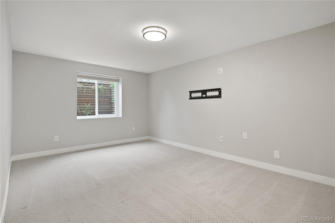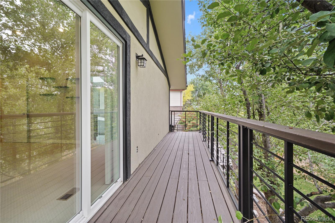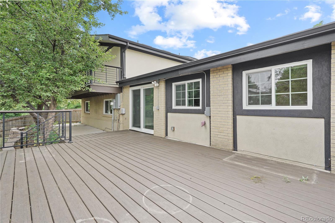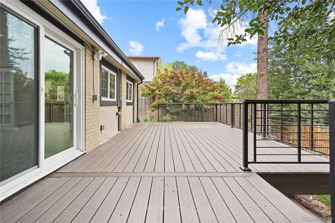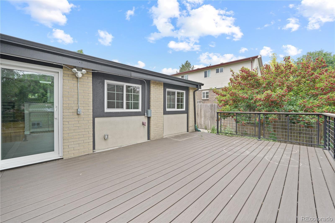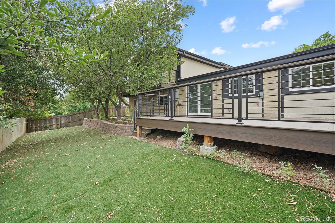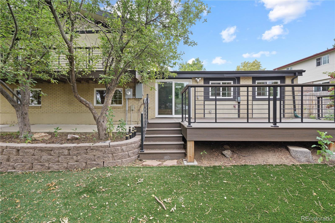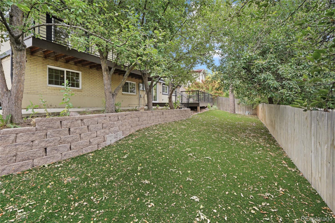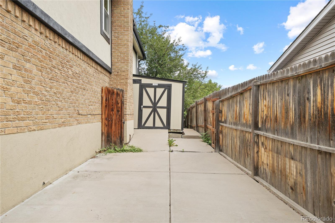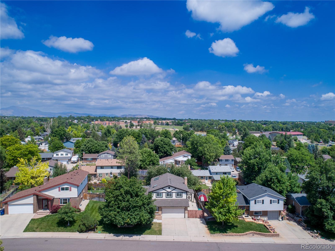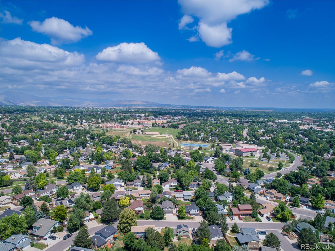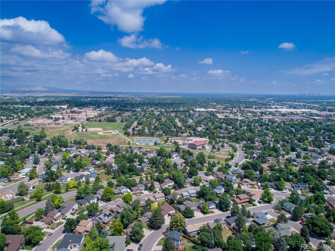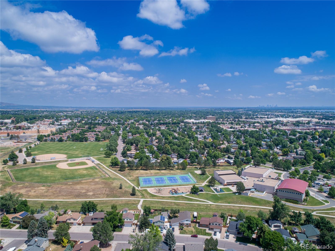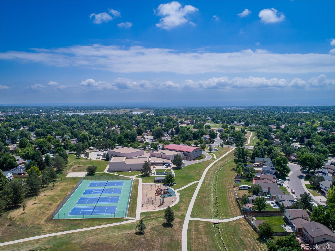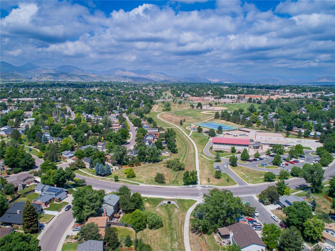Find us on...
Dashboard
- 5 Beds
- 4 Baths
- 3,422 Sqft
- .16 Acres
New Search X
6451 S Hoyt Street
Stunning 5 bed, 4 bath split-level home with designer finishes, a gourmet kitchen, & RV parking only steps from the trails & Lilley Gulch Rec Center! A truly exceptional home that blends thoughtful design, high-end upgrades, & unmatched functionality. Inside, discover a gourmet kitchen with a dual gas range, a professional hood, beverage center with a built-in chiller, utility sink, & pantry. A generous center island with eat-in bar seating & gorgeous granite tops provide the perfect space for casual meals or entertaining. Just off the kitchen, a dedicated office space with glass-front barn doors provides a private area ideal for remote work, studying, or creative pursuits. The flexible floor plan has you covered with a formal living room that could easily be transformed into a formal dining area for special occasions. The versatile & expansive family room provides ample room for a home gym, media center, or play area. The luxurious primary suite boasts a walk-in closet, a beautifully appointed walk-in shower, dual vanities, a makeup counter, and a soaker tub for true relaxation. Separate laundry hookups in the primary bath adds extra convenience. The additional upper level bedrooms are generously sized, with one offering a private ¾ ensuite bath accented by high-end tilework, ideal for guests, in-laws, or a teen suite. The hallway bath includes a custom vanity & designer finishes, while a fourth ¾ bath demonstrates striking tile and premium upgrades, located adjacent to the mudroom with built-in cabinetry. The finished basement adds two more legal bedrooms & a dedicated laundry room. Outdoor enthusiasts will appreciate brand-new Trex decks, perfect for entertaining, grilling, or soaking in the Colorado sunshine & a dedicated RV pad, ideal for trailers, boats, or extra vehicles as well as a storage shed to keep everything tidy. With professional upgrades, thoughtful touches, and ample living space throughout, this home offers luxury, practicality & a prime location.
Listing Office: Market Masters Real Estate 
Essential Information
- MLS® #4913984
- Price$774,999
- Bedrooms5
- Bathrooms4.00
- Full Baths2
- Square Footage3,422
- Acres0.16
- Year Built1978
- TypeResidential
- Sub-TypeSingle Family Residence
- StyleTraditional
- StatusActive
Community Information
- Address6451 S Hoyt Street
- SubdivisionKipling Villas
- CityLittleton
- CountyJefferson
- StateCO
- Zip Code80123
Amenities
- Parking Spaces3
- # of Garages2
Utilities
Cable Available, Electricity Connected, Natural Gas Connected
Parking
Concrete, Finished Garage, Storage
Interior
- HeatingForced Air, Natural Gas
- CoolingCentral Air
- FireplaceYes
- # of Fireplaces1
- FireplacesFamily Room
- StoriesMulti/Split
Interior Features
Breakfast Bar, Built-in Features, Eat-in Kitchen, Five Piece Bath, Granite Counters, High Ceilings, Kitchen Island, Open Floorplan, Pantry, Primary Suite, Smoke Free, Walk-In Closet(s), Wet Bar
Appliances
Bar Fridge, Dishwasher, Disposal, Dryer, Gas Water Heater, Microwave, Range, Range Hood, Refrigerator, Self Cleaning Oven, Washer
Exterior
- Exterior FeaturesPrivate Yard
- Lot DescriptionLandscaped
- RoofComposition
- FoundationSlab
Windows
Double Pane Windows, Skylight(s)
School Information
- DistrictJefferson County R-1
- ElementaryPowderhorn
- MiddleSummit Ridge
- HighDakota Ridge
Additional Information
- Date ListedJuly 15th, 2025
- ZoningP-D
Listing Details
 Market Masters Real Estate
Market Masters Real Estate
 Terms and Conditions: The content relating to real estate for sale in this Web site comes in part from the Internet Data eXchange ("IDX") program of METROLIST, INC., DBA RECOLORADO® Real estate listings held by brokers other than RE/MAX Professionals are marked with the IDX Logo. This information is being provided for the consumers personal, non-commercial use and may not be used for any other purpose. All information subject to change and should be independently verified.
Terms and Conditions: The content relating to real estate for sale in this Web site comes in part from the Internet Data eXchange ("IDX") program of METROLIST, INC., DBA RECOLORADO® Real estate listings held by brokers other than RE/MAX Professionals are marked with the IDX Logo. This information is being provided for the consumers personal, non-commercial use and may not be used for any other purpose. All information subject to change and should be independently verified.
Copyright 2025 METROLIST, INC., DBA RECOLORADO® -- All Rights Reserved 6455 S. Yosemite St., Suite 500 Greenwood Village, CO 80111 USA
Listing information last updated on December 21st, 2025 at 2:33am MST.

